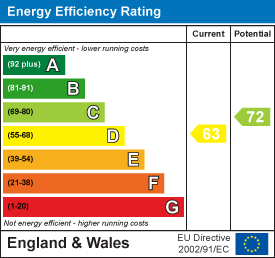Nunns Lane, Featherstone
Offers In Excess Of £230,000
3 Bedroom House - Semi-Detached
- Extended Three Bedroom Semi Detached
- Opportunity to Modernise
- Second Lounge with Potential to be a fourth Bedroom
- Loft Boarded with Velux Window and Loft Ladder, Great for Storage
- Bright and Spacious Lounge
- Double Bedrooms Throughout
- Modern En-Suite in Master Bedroom
- Sunny Positioned Garden
- Strong Transport Links via Bus, Rail and Car to Leeds, Pontefract.
- Good Access to Purston Park, Supermarkets and Schools
**DO NOT MISS THIS FAMILY HOME WITH OPPORTUNITY TO MODERNISE** **2 STOREY EXTENSION** Good sized lounge. Sizeable kitchen. Large bedrooms throughout. Potential to convert upstairs lounge into a fourth Bedroom. Spacious bathroom. Master Bedroom En-Suite. Off Street Parking. Powered Garage Door. Sunny positioned garden with patio area. Close to local amenities and good schools. To view this property contact Pontefract Estate Agents, Enfields.
Enfields are delighted to offer for sale this three bedroom semi-detached property, situated in a quiet and sought after location in Featherstone. With the opportunity for modernisation, this property offers excellent potential for a buyer looking to create a family home.
To the ground floor, the property comprises a spacious lounge with a well proportioned layout. There is a large kitchen which presents the perfect opportunity for entertaining, ideal for modern family living. To the first floor, the accommodation offers three good sized bedrooms, all of which could comfortably accommodate double beds as well as an upstairs lounge which has potential to be converted into a double bedroom. A well proportioned bathroom completes the upstairs layout, providing ample space for a modern three piece suite.
Externally, the property benefits from a very well maintained garden to three sides with patio area wrapping around the property. This property also offers two driveways providing off street vehicle parking and a garage with a electric door.
Conveniently situated, this property is just a short distance from a variety of local amenities, including cafes, restaurants, pubs, and shops, with major supermarkets like Aldi and Lidl nearby. It is located right next to the popular Purston Park whilst offering easy access to the local skatepark and facilities such as Featherstone Sports Complex. The property is in close proximity to both primary and secondary schools, including Featherstone Academy and St Wilfrid's. The area also
Entrance Porch
Enter through UPVC door with double glazed opaque window panel to side aspect. UPVC double glazed windows to front and side aspect. Door leading through to inner hallway.
Inner Hallway
Gas central heated radiator, built in storage and stairs leading to first floor landing with understairs storage cupboard and doors leading into other rooms.
Kitchen
8' 6'' x 19' 4'' (2.60m x 5.90m)Matching high and low level storage units with laminate roll edged work surfaces and matching splashbacks. Inset stainless steel double sink with draining board and chrome mixer tap. Integrated four ring electric hob with extractor fan over. Integrated fridge freezer. Space and plumbing for washing machine. UPVC double glazed windows to rear and side aspect. Tiled flooring and integrated oven/grill. Gas central heated radiator and a large walk in storage cupboard. UPVC door with double glazed opaque window panel leading to rear garden.
Dining Room
11' 10'' x 10' 6'' (3.60m x 3.20m)Gas central heated radiator and UPVC double glazed windows and French doors leading to rear garden. Decorative ceiling coving and ceiling rose.
Lounge
12' 2'' x 11' 6'' (3.70m x 3.50m)Feature electric fireplace with Adams style surround and marble back and hearth. Gas central heated radiator and UPVC double glazed window to front aspect.
First Floor Landing
Doors leading into other rooms and loft access.
First Floor Lounge
8' 6'' x 20' 4'' (2.60m x 6.20m)Gas central heated radiator and UPVC double glazed windows to front and side aspect. Door through to master bedroom.
Master Bedroom
14' 5'' x 11' 6'' (4.40m x 3.50m)Gas central heated radiator and UPVC double glazed window to side aspect. Built in wardrobe and door through to En-suite shower room.
En-Suite Shower Room
Three piece suite comprising of a low level W/C with soft close mechanism. Handwash basin mounted over vanity unit with chrome mixer tap. Walk in electric shower. Tiled floor and splashproof walling throughout. Gas central heated radiator and UPVC double glaze opaque window to rear aspect.
Bedroom Two
11' 6'' x 10' 6'' (3.50m x 3.20m)Gas central heated radiator and UPVC double glazed window to rear aspect. Built in wardrobe.
Bedroom Three
12' 6'' x 9' 6'' (3.80m x 2.90m)Gas central heated radiator and UPVC double glazed window to front aspect. Built in wardrobe with mirrored sliding doors.
House Bathroom
5' 11'' x 7' 10'' (1.80m x 2.40m)Three piece suite comprising of a low level W/C. Pedestal handwash basin with chrome mixer tap. Tiled bath with chrome mixer tap and electric showerhead attachment over. Vinyl wood effect flooring and gas central heated radiator. UPVC double glazed opaque window to rear aspect.
Outside
Front of the property is block paved with a pebbled area and brick walling to boundaries. Side garden with steps leading up to a stone patio area with well maintained borders incorporating bushes, shrubs and trees. Timber fencing to boundaries. Rear garden accessed via a wrought iron gate having a stone pebbled patio area with an outside tap. Raised slate chipping borders incorporating bushes and shrubs. Brick walling and timber fencing to boundaries. Two separate driveways providing multiple off street vehicle parking to the front and rear of the property, both accessed via double wrought iron gates. Attached garage to the front of the property.
Property Particulars D1
Energy Efficiency and Environmental Impact

Although these particulars are thought to be materially correct their accuracy cannot be guaranteed and they do not form part of any contract.
Property data and search facilities supplied by www.vebra.com





















