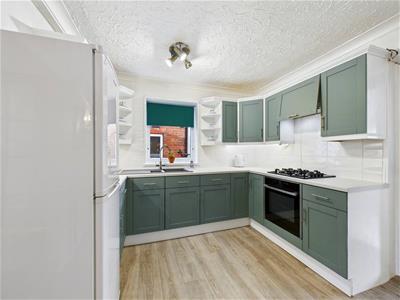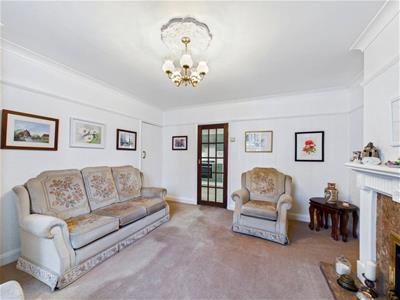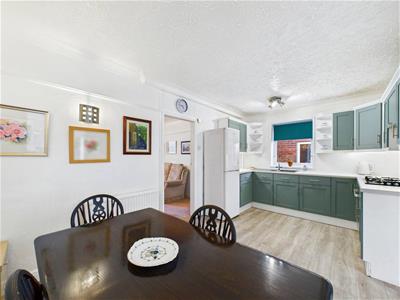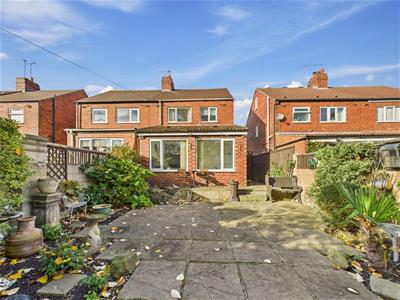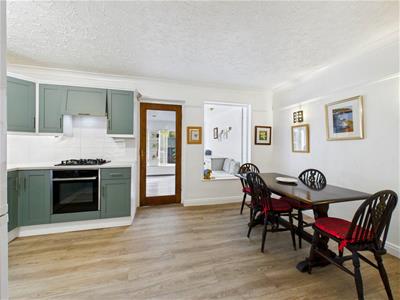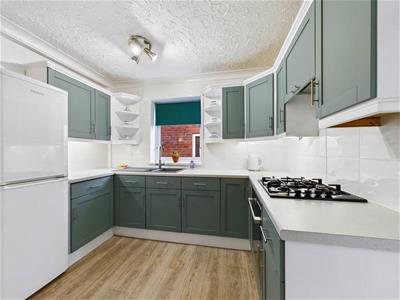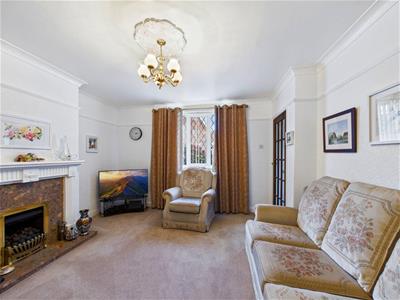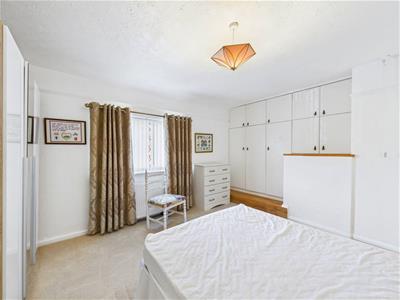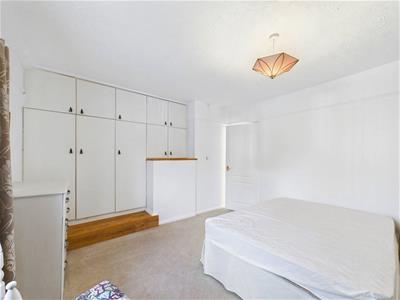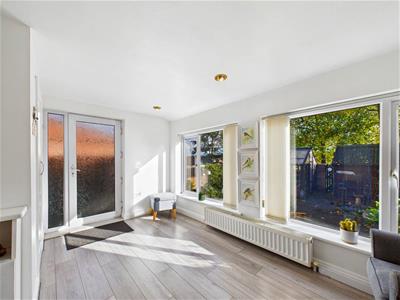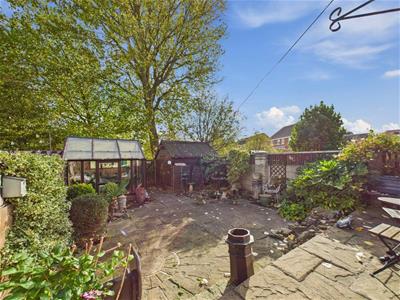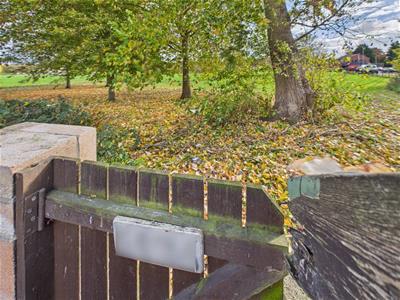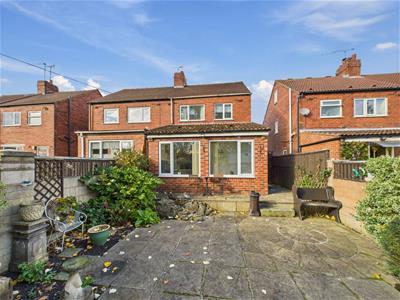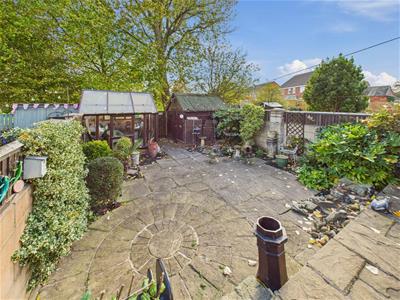Kingsway, Pontefract
Offers In Excess Of £155,000
2 Bedroom House - Semi-Detached
- Spacious Two Bedroom Semi Detached House
- No Onward Chain
- Extended To The Rear
- Close To Local Amenities Schools And Town Centre
- Both Front And Rear Gardens
- Modern Kitchen And Bathroom
- Ideal For Families, First Time Buyers And Investors
- Viewing Highly Recommended
Beautifully Presented Two-Bedroom Semi-Detached Home – Kingsway, Pontefract
This spacious and well-maintained two-bedroom semi-detached property is located in a sought-after area of Pontefract and offers excellent living accommodation throughout. The home has been thoughtfully extended to the rear on the ground floor, creating a versatile additional reception room that can be used as a second lounge, dining room, home office, or playroom to suit a variety of needs.
The property features a modern fitted kitchen and benefits from a useful utility area and ample storage.
To the first floor, there are two generous double bedrooms along with a beautifully designed house bathroom, complete with a shower cubicle incorporated seamlessly into the layout.
Further benefits include gas central heating and double glazing. Externally, the home offers both front and rear gardens, with the rear garden featuring a gated access leading directly onto Ladybalk Field—ideal for walks and outdoor enjoyment.
Situated in a convenient location, the property provides easy access to Pontefract town centre, motorway networks, local shops, and well-regarded schools. This lovely home would suit a wide range of buyers, from first-time purchasers to downsizers or investors.
Hallway
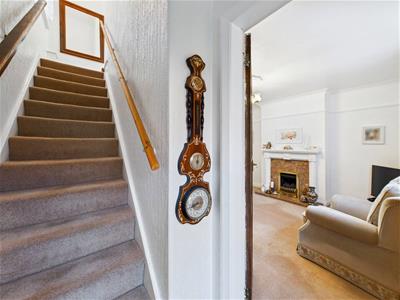 3' 8'' x 3' 0'' (1.12m x 0.91m)Carpeted throughout. Access door leading into the living room. Stairs to the first floor.
3' 8'' x 3' 0'' (1.12m x 0.91m)Carpeted throughout. Access door leading into the living room. Stairs to the first floor.
Living Room
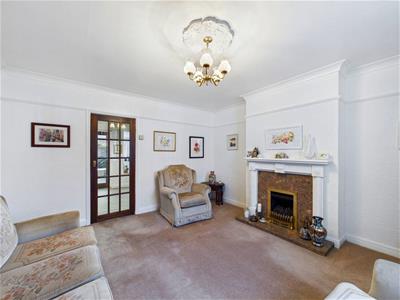 12' 10'' x 13' 8'' (3.91m x 4.16m)Carpeted throughout. Fireplace with a fitted gas fire. UPVC double glazed window looking to the front of the property. Access door into the kitchen.
12' 10'' x 13' 8'' (3.91m x 4.16m)Carpeted throughout. Fireplace with a fitted gas fire. UPVC double glazed window looking to the front of the property. Access door into the kitchen.
Kitchen/Dining Room
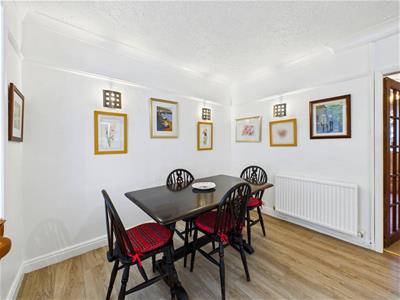 15' 11'' x 9' 10'' (4.85m x 2.99m)Wood effect flooring. Central heated radiator. A modern range of high and low level kitchen units. Integrated oven and hob with extractor hood over. Chrome taps and a double sink with drainer. UPVC double glazed window looking to the side of the property. Access to the Reception room.
15' 11'' x 9' 10'' (4.85m x 2.99m)Wood effect flooring. Central heated radiator. A modern range of high and low level kitchen units. Integrated oven and hob with extractor hood over. Chrome taps and a double sink with drainer. UPVC double glazed window looking to the side of the property. Access to the Reception room.
Reception Room
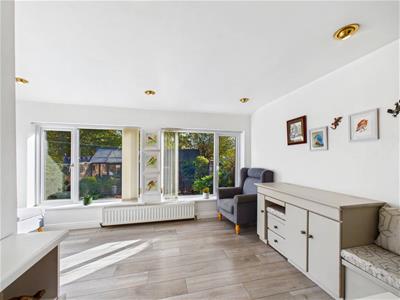 13' 11'' x 10' 0'' (4.24m x 3.05m)A spacious room forming part of the property extension, this room was designed to appeal to a multiple of uses and provides a great extra living space. With wood effect flooring. UPVC double glazed windows looking to the rear of the property. Access door to the side of the house. Access door into the utility room and storage.
13' 11'' x 10' 0'' (4.24m x 3.05m)A spacious room forming part of the property extension, this room was designed to appeal to a multiple of uses and provides a great extra living space. With wood effect flooring. UPVC double glazed windows looking to the rear of the property. Access door to the side of the house. Access door into the utility room and storage.
Landing
3' 5'' x 2' 11'' (1.04m x 0.89m)Carpeted throughout. Access to both bedrooms and the main bathroom.
Bathroom
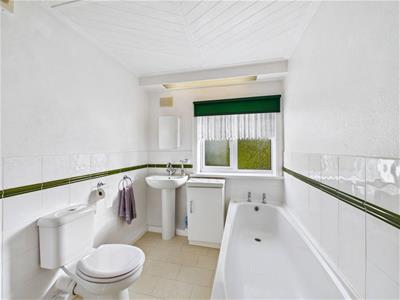 6' 5'' x 9' 0'' (1.95m x 2.74m)Tiled effect flooring. Extractor fan. UPVC frosted windows looking to the rear of the property. Bath with chrome taps. Sink with chrome taps. A corner shower which is carefully designed and spacious.
6' 5'' x 9' 0'' (1.95m x 2.74m)Tiled effect flooring. Extractor fan. UPVC frosted windows looking to the rear of the property. Bath with chrome taps. Sink with chrome taps. A corner shower which is carefully designed and spacious.
Main Bedroom
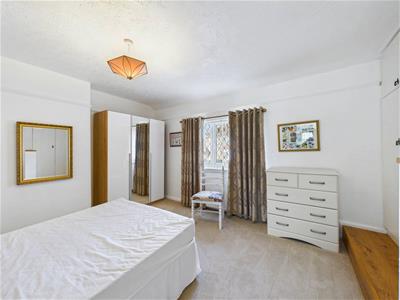 12' 8'' x 11' 8'' (3.86m x 3.55m)A Double bedroom. Carpeted throughout. UPVC double glazed window looking to the front of the property. Built in wardrobe and storage cupboards. (measurements to the wardrobe, extra space behind)
12' 8'' x 11' 8'' (3.86m x 3.55m)A Double bedroom. Carpeted throughout. UPVC double glazed window looking to the front of the property. Built in wardrobe and storage cupboards. (measurements to the wardrobe, extra space behind)
Bedroom Two
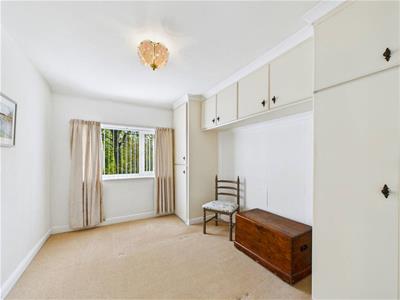 9' 4'' x 12' 2'' (2.84m x 3.71m)Double room. Carpeted throughout. UPVC window looking to the rear. Built in wardrobe.
9' 4'' x 12' 2'' (2.84m x 3.71m)Double room. Carpeted throughout. UPVC window looking to the rear. Built in wardrobe.
Gardens
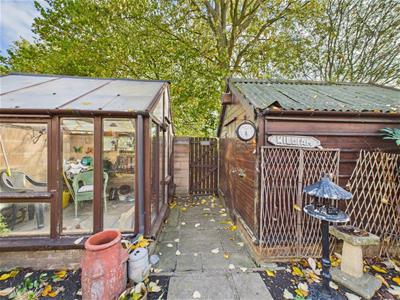 The property has both front and rear gardens, the front garden is enclosed.
The property has both front and rear gardens, the front garden is enclosed.
To the rear there also is an enclosed garden with paved patio areas, a garden shed and a greenhouse. The garden is a great outdoor space and provides access to the field behind.
Energy Efficiency and Environmental Impact

Although these particulars are thought to be materially correct their accuracy cannot be guaranteed and they do not form part of any contract.
Property data and search facilities supplied by www.vebra.com


