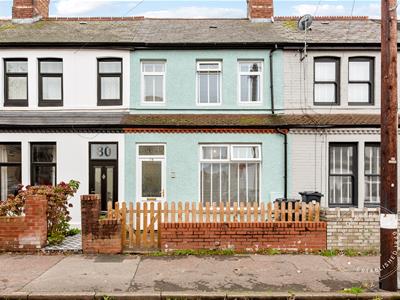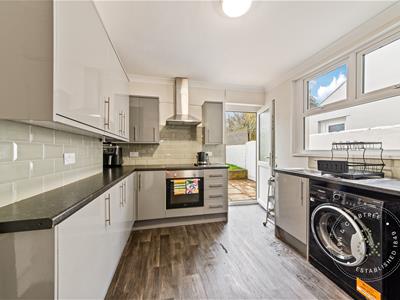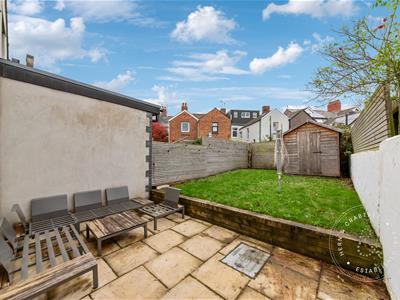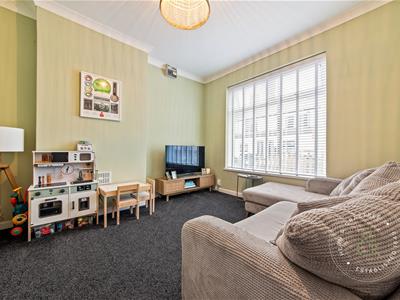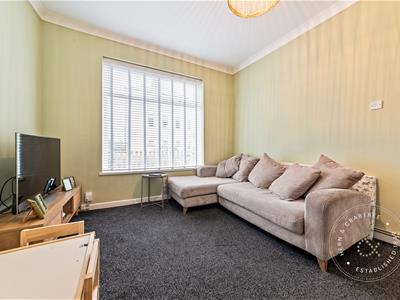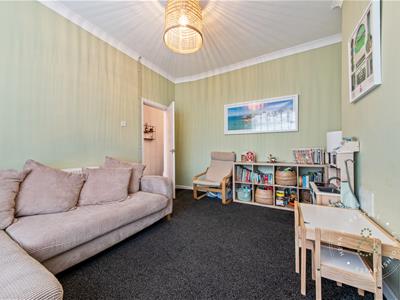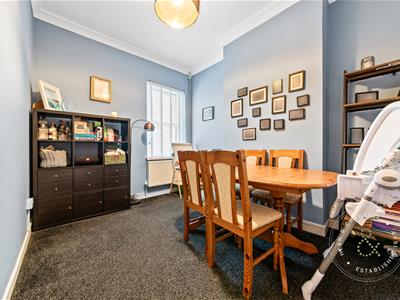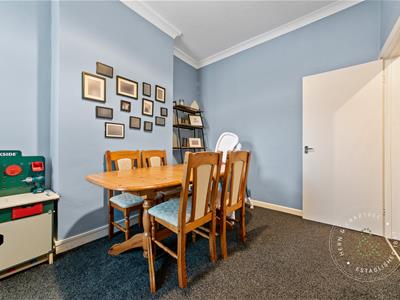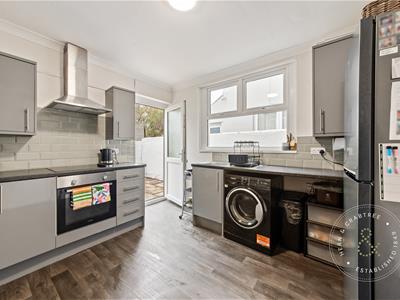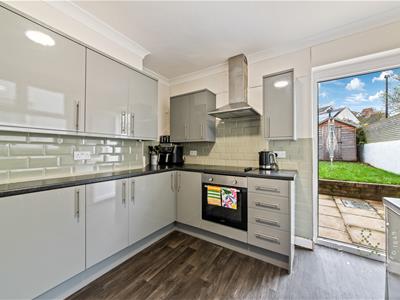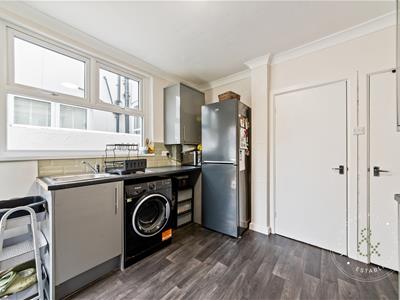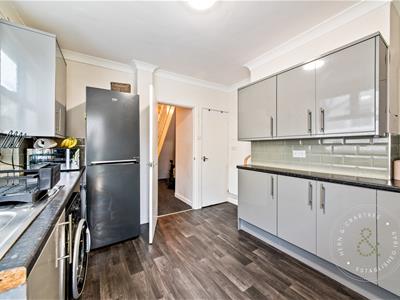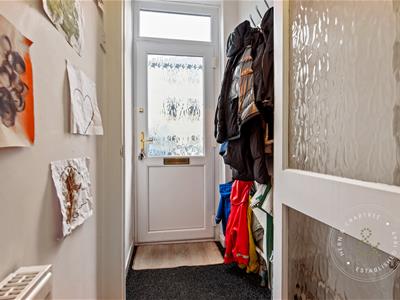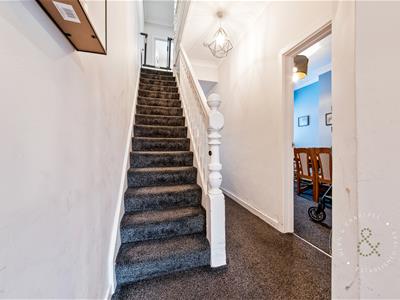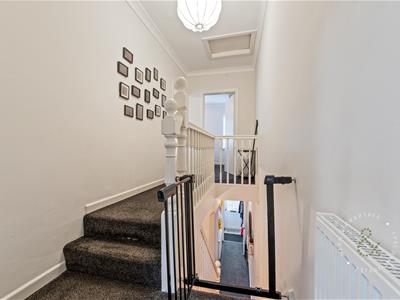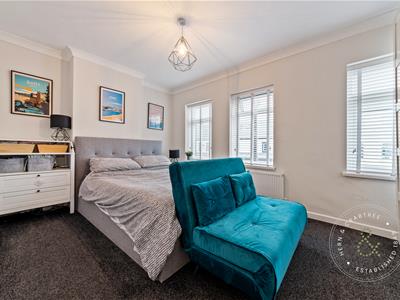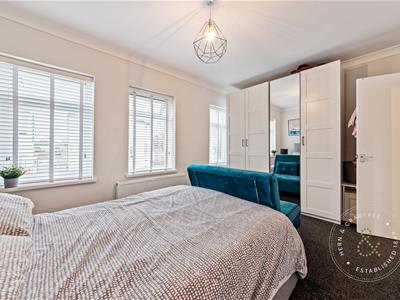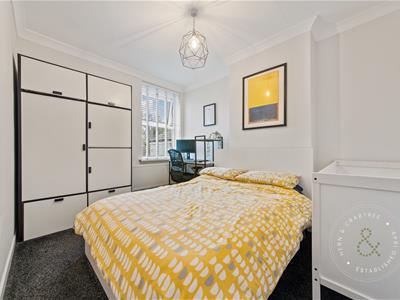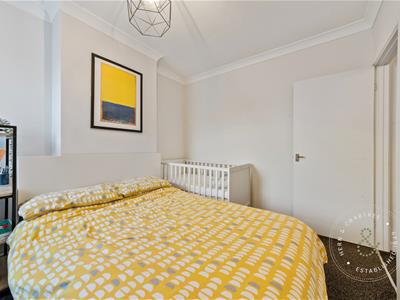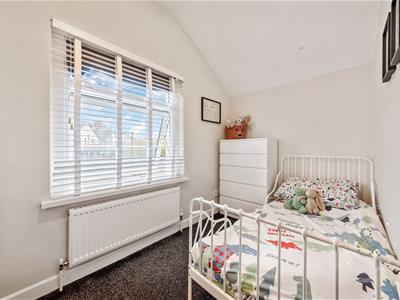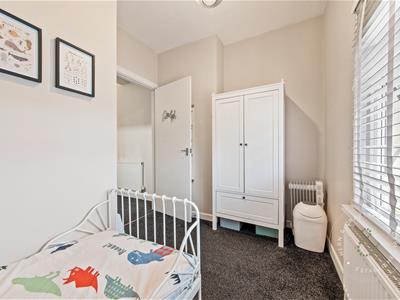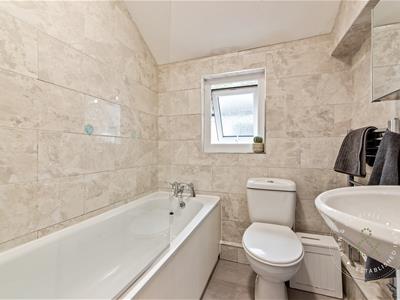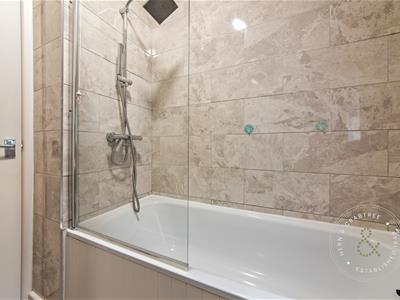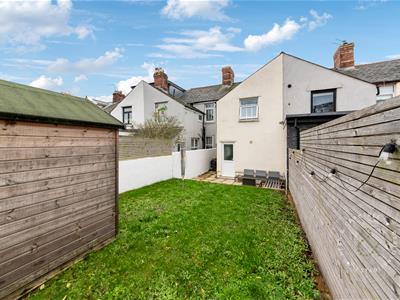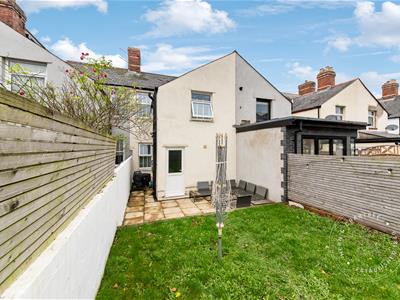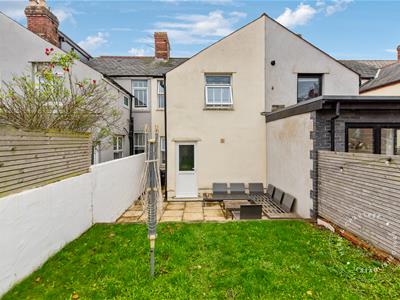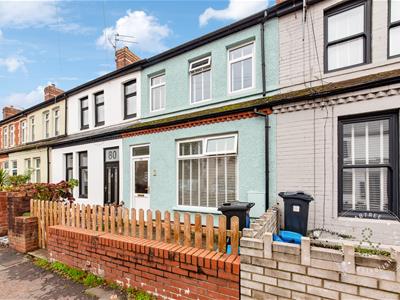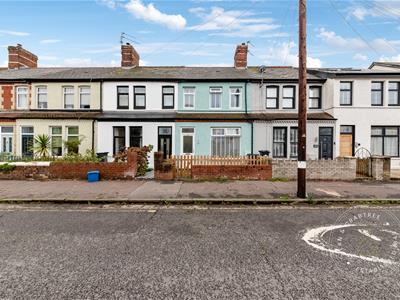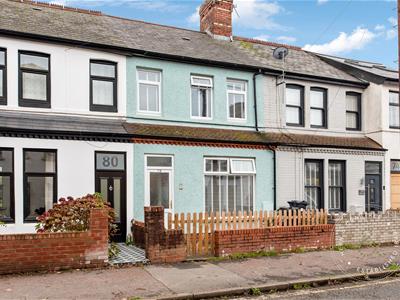Hern & Crabtree Limited
Tel: 02920 228135
219a Cathedral Road
Pontcanna
Cardiff
CF11 9PP
Clive Road, Canton, Cardiff
Guide Price £325,000
3 Bedroom House - Mid Terrace
A charming three-bedroom mid-terrace home on Clive Road.
The ground floor welcomes you with a bright and airy living room– ideal for both relaxing evenings and entertaining friends – flowing effortlessly into a separate dining room. The well-designed kitchen opens onto a private rear garden. Upstairs, three well-sized bedrooms offer peaceful retreats, while the family bathroom combines practicality with modern style.
Perfectly positioned, the home is just a short stroll from Canton’s independent shops, cafés, and green spaces, including Victoria Park and Chapter Arts Centre. Excellent transport links and proximity to Cardiff city centre make this location a favourite among professionals and families alike.
Whether you’re a first-time buyer, a growing family or simply looking to invest - this lovely Clive Road property offers a lifestyle that’s both connected and comfortable.
Front
Front forecourt garden. Low rise brick wall with timber fence and gate.
Porch
Enter via a obscure glazed door to the front elevation with window over. Coved ceiling.
Hallway
Coved ceiling. Radiator. Stairs rise up to the first floor. Understairs storage alcove.
Living Room
Double glazed window to the front elevation. Coved ceiling. Radiator.
Dining Room
Double glazed window to the rear elevation. Coved ceiling. Radiator.
Kitchen
Double glazed window to the side elevation. Obscure glazed door to the rear garden. Coved ceiling. Wall and base units with worktops over. Stainless steel one bowl sink and drainer with mixer tap. Integrated four ring electric hob with tiled splashback and cooker hood over. Integrated oven. Plumbing for washing machine. Space for fridge freezer. Space for further appliances. Concealed gas combination boiler. Fitted storage cupboard. Vinyl flooring.
Landing
Stairs rise up from the hallway. Wooden handrail and spindles. Matching bannister. Coved ceiling. Loft access hatch. Radiator.
Bedroom One
Three double glazed windows to the front elevation. Coved ceiling. Radiator.
Bedroom Two
Double glazed window to the rear elevation. Coved ceiling. Radiator.
Bedroom Three
Double glazed window to the rear elevation. Radiator.
Bathroom
Double glazed obscure window to the side elevation. W/C and wash hand basin. Bath with shower over and glass splashback screen. Tiled walls. Vinyl flooring. Heated towel rail.
Garden
Enclosed rear garden. Paved patio. Grass lawn. Timber frame storage shed. Cold water tap. Side return.
Additional Information
Freehold. Council Tax Band E (Cardiff). EPC rating C.
Disclaimer
Property details are provided by the seller and not independently verified. Buyers should seek their own legal and survey advice. Descriptions, measurements and images are for guidance only. Marketing prices are appraisals, not formal valuations. Hern & Crabtree accepts no liability for inaccuracies or related decisions.
Please note: Buyers are required to pay a non-refundable AML administration fee of £24 inc vat, per buyer after their offer is accepted to proceed with the sale. Details can be found on our website.
Energy Efficiency and Environmental Impact
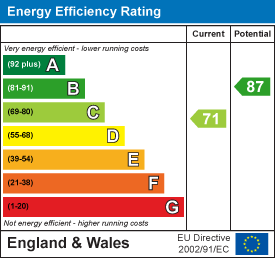
Although these particulars are thought to be materially correct their accuracy cannot be guaranteed and they do not form part of any contract.
Property data and search facilities supplied by www.vebra.com
