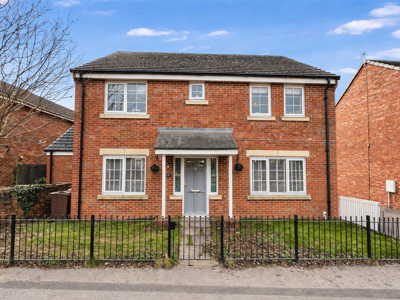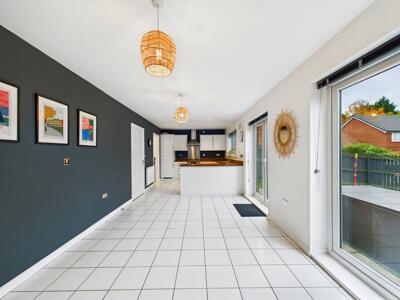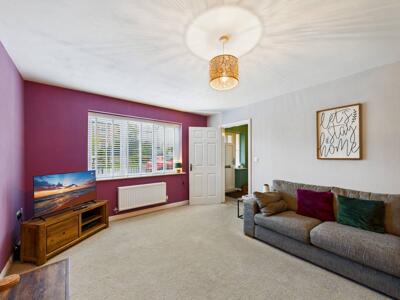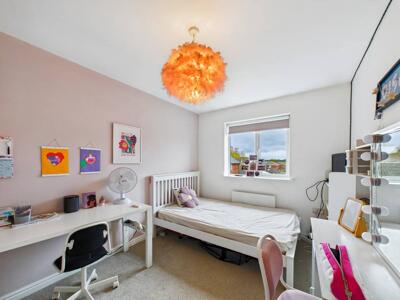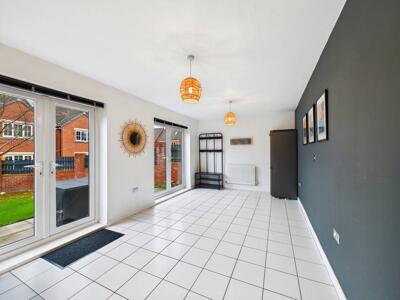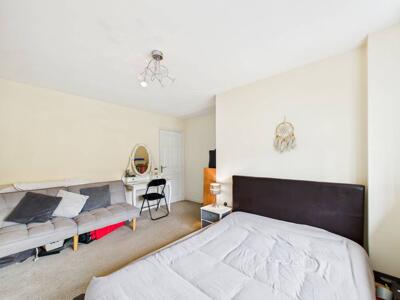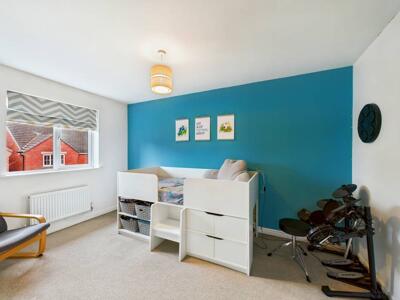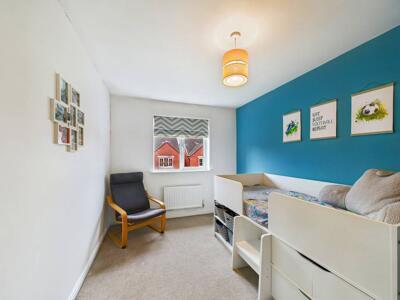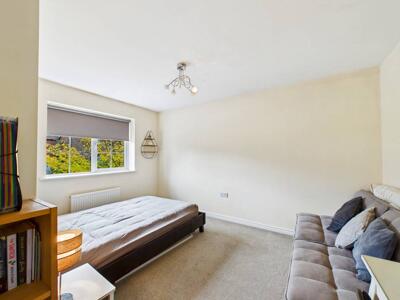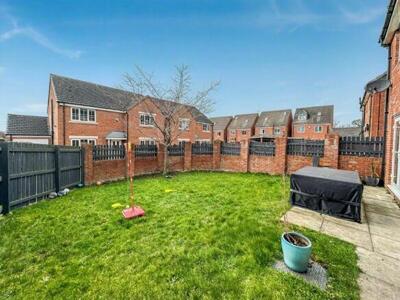
Logic Real Estate
148 Southgate
Pontefract
WF8 1QT
Carleton Road, Pontefract
Offers In Excess Of £365,000
4 Bedroom House - Detached
- Four Bedroom Detached House
- Two Modern Bathrooms
- Three Cosy Reception Rooms
- Located On Carleton Road
- Close To Local Amenities
- Easy Access To Transport Links
- Ideal Family Home
- Viewing Recommended
Beautifully presented throughout, this spacious family home enjoys a prime location close to a full range of local amenities. Pontefract town centre and Junction 32 Outlet Village are both within easy reach, offering an excellent selection of shops, cafés, and restaurants. Residents can also take advantage of nearby leisure facilities including Xscape Castleford, local golf courses, and Pontefract Park — boasting over 1,300 acres of parkland, lakes, and woodland. The property is ideally situated for access to well-regarded primary and secondary schools, as well as excellent transport links to Wakefield, Doncaster, Leeds, and London.
The accommodation briefly comprises, to the ground floor: entrance hallway, downstairs W/C, spacious lounge, office/snug, and an impressive open-plan dining kitchen with a separate utility room. To the first floor there is a master bedroom with a contemporary en-suite shower room, three further well-proportioned double bedrooms, and a modern four-piece family bathroom.
Externally, the property benefits from a south-facing rear garden with a patio and seating area — perfect for outdoor entertaining. Ample off-street parking is provided via a driveway and detached garage. Located in a highly sought-after area, this property must be viewed internally to fully appreciate the quality and space on offer.
Entrance Hall
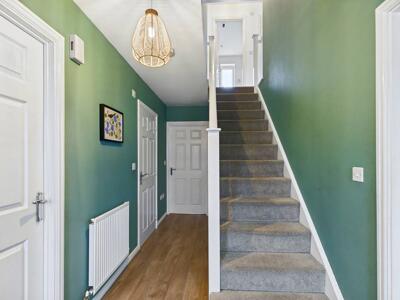 Enter through UPVC door to front aspect, UPVC double glazed opaque windows to front aspect, laminate wood affect flooring and gas central heated radiator. Doors leading into other rooms, stairs leading to first floor landing and useful understairs storage cupboard.
Enter through UPVC door to front aspect, UPVC double glazed opaque windows to front aspect, laminate wood affect flooring and gas central heated radiator. Doors leading into other rooms, stairs leading to first floor landing and useful understairs storage cupboard.
Lounge
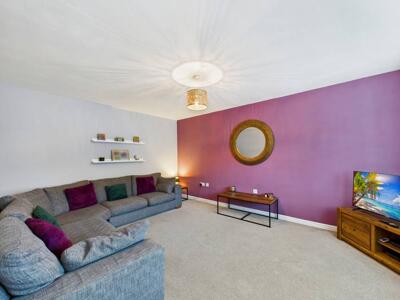 Gas central heated radiator and UPVC double glazed window to front aspect.
Gas central heated radiator and UPVC double glazed window to front aspect.
Snug
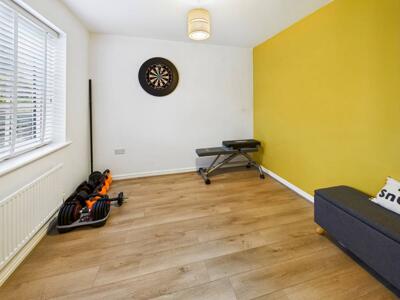 Laminate wood affect flooring, gas central heated radiator and UPVC double glazed window to front aspect.
Laminate wood affect flooring, gas central heated radiator and UPVC double glazed window to front aspect.
Downstairs WC
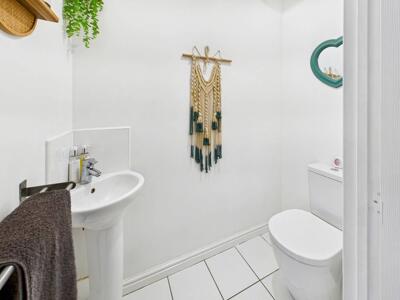 Two piece suite comprising of a low level W/C, pedestal handwash basin with chrome mixer tap and tiled splashback. Tiled flooring and gas central heated radiator.
Two piece suite comprising of a low level W/C, pedestal handwash basin with chrome mixer tap and tiled splashback. Tiled flooring and gas central heated radiator.
Kitchen
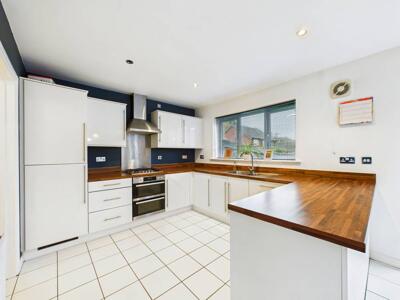 Kitchen area having high and low level storage units with laminate wood affect roll edged work surfaces with matching splashbacks. Inset stainless steel one and a half sink and draining board with chrome mixer tap. Integrated four ring gas hob with extractor fan over and stainless steel splashback and oven/grill beneath. Full size integrated fridge freezer and dishwasher. Tiled flooring, recess spotlights, UPVC double glazed window to rear aspect, gas central heated radiator and door through to utility room.
Kitchen area having high and low level storage units with laminate wood affect roll edged work surfaces with matching splashbacks. Inset stainless steel one and a half sink and draining board with chrome mixer tap. Integrated four ring gas hob with extractor fan over and stainless steel splashback and oven/grill beneath. Full size integrated fridge freezer and dishwasher. Tiled flooring, recess spotlights, UPVC double glazed window to rear aspect, gas central heated radiator and door through to utility room.
Dining Area
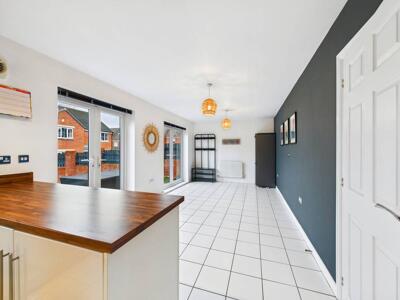 Tiled flooring, gas central heated radiator and UPVC double glazed French doors leading to rear garden.
Tiled flooring, gas central heated radiator and UPVC double glazed French doors leading to rear garden.
Utility Room
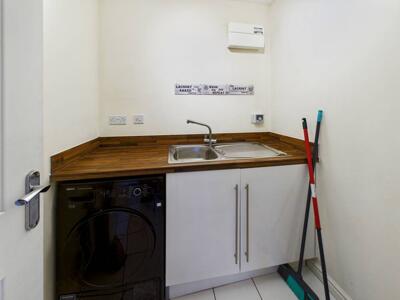 Low level storage units with laminate wood affect roll edged work surfaces with matching splashbacks. Inset stainless steel sink with draining board and chrome mixer tap. Space and plumbing for washing machine, tiled flooring and gas central heated radiator.
Low level storage units with laminate wood affect roll edged work surfaces with matching splashbacks. Inset stainless steel sink with draining board and chrome mixer tap. Space and plumbing for washing machine, tiled flooring and gas central heated radiator.
First Floor Landing
Doors leading into other rooms, storage cupboard and loft access.
Bedroom One
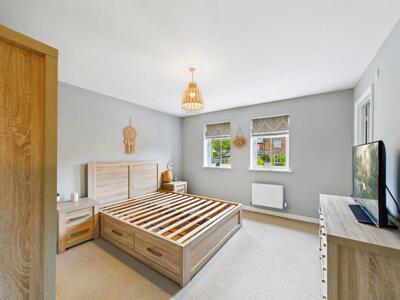 Gas central heated radiator, UPVC double glazed windows to front aspect and door leading to En-suite bathroom.
Gas central heated radiator, UPVC double glazed windows to front aspect and door leading to En-suite bathroom.
En-Suite
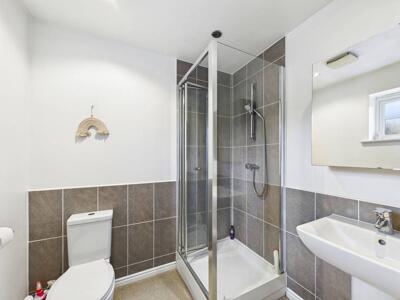 Three piece suite comprising of a low level W/C, pedestal handwash basin with chrome mixer tap and a walk in mains fed thermostatic controlled shower. Tiled walls to splash prone areas, gas central heated radiator, recess spotlights and UPVC double glazed opaque window to front aspect.
Three piece suite comprising of a low level W/C, pedestal handwash basin with chrome mixer tap and a walk in mains fed thermostatic controlled shower. Tiled walls to splash prone areas, gas central heated radiator, recess spotlights and UPVC double glazed opaque window to front aspect.
Bedroom Two
Gas central heated radiator and UPVC double glazed window to front aspect.
Bedroom Three
Gas central heated radiator and UPVC double glazed window to rear aspect.
Bedroom Four
Gas central heated radiator and UPVC double glazed window to rear aspect.
Main Bathroom
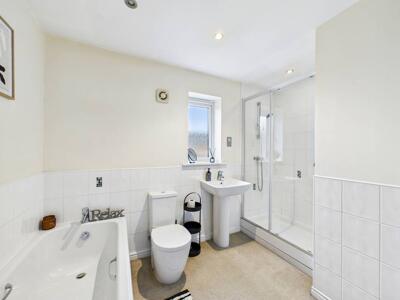 Four piece suite comprising of a low level W/C, pedestal handwash basin with chrome mixer tap, panelled bath with chrome mixer tap and a walk in mains fed thermostatic controlled shower. Half tiled walls, recess spotlights, gas central heated radiator and UPVC double glazed opaque window to rear aspect.
Four piece suite comprising of a low level W/C, pedestal handwash basin with chrome mixer tap, panelled bath with chrome mixer tap and a walk in mains fed thermostatic controlled shower. Half tiled walls, recess spotlights, gas central heated radiator and UPVC double glazed opaque window to rear aspect.
Exterior
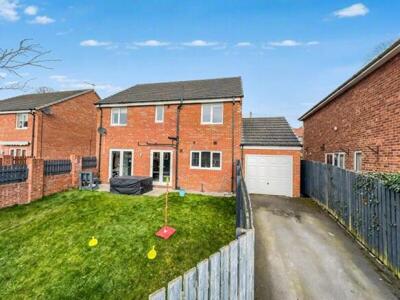 Front garden is mainly laid to lawn split by a stone walkway leading to front door accessed via wrought iron gate. Wrought iron fencing and brick walls to boundaries. Rear garden is mainly laid to lawn with a stone patio area, brick walling and timber fencing to boundaries. Rear private driveway providing off street vehicle parking leading to a garage with an up and over door.
Front garden is mainly laid to lawn split by a stone walkway leading to front door accessed via wrought iron gate. Wrought iron fencing and brick walls to boundaries. Rear garden is mainly laid to lawn with a stone patio area, brick walling and timber fencing to boundaries. Rear private driveway providing off street vehicle parking leading to a garage with an up and over door.
Although these particulars are thought to be materially correct their accuracy cannot be guaranteed and they do not form part of any contract.
Property data and search facilities supplied by www.vebra.com
