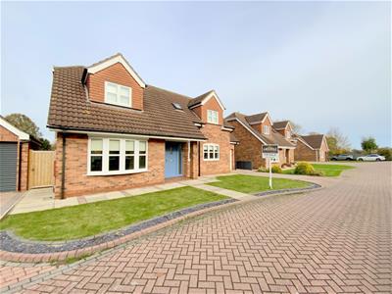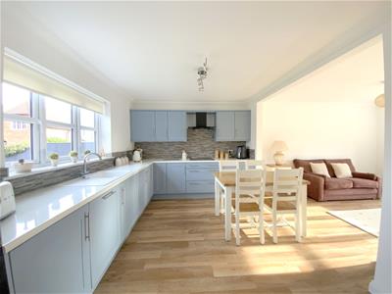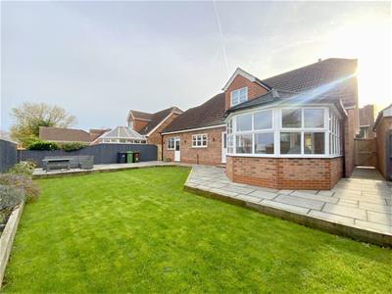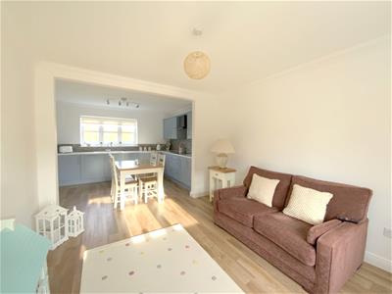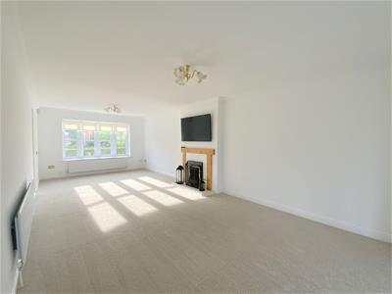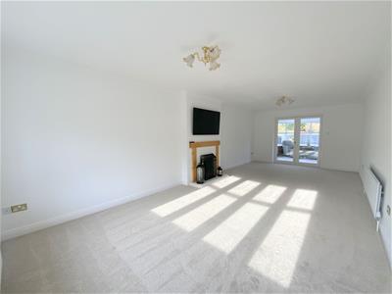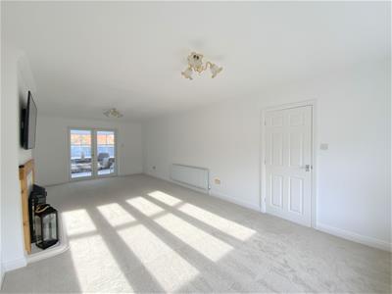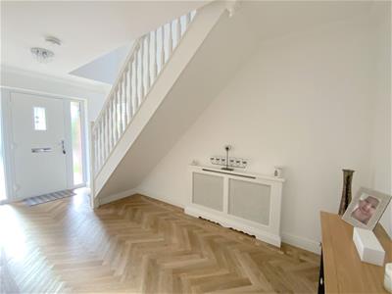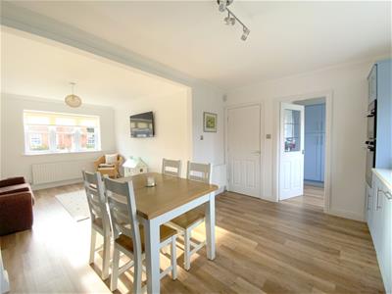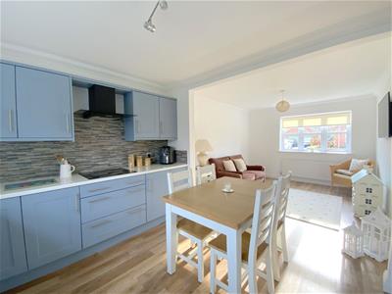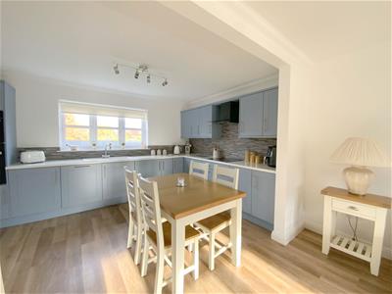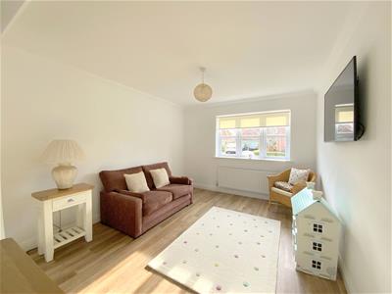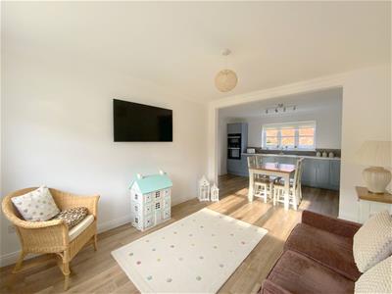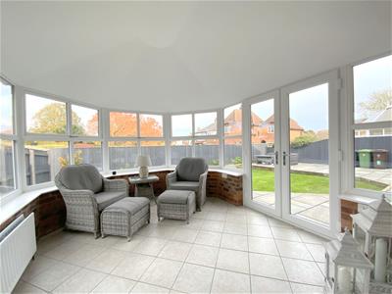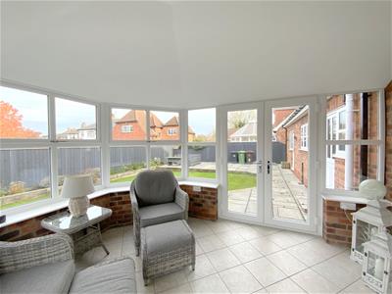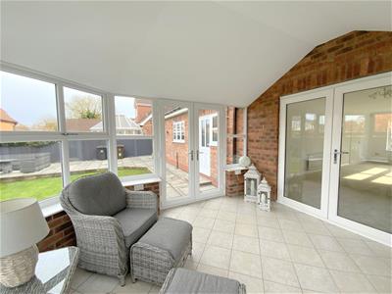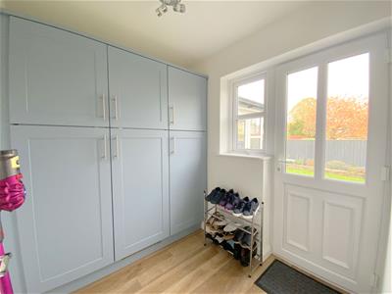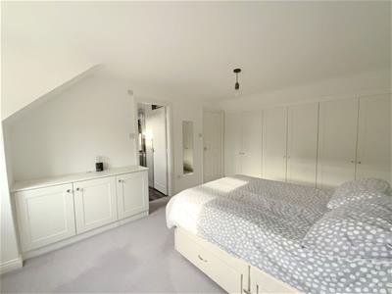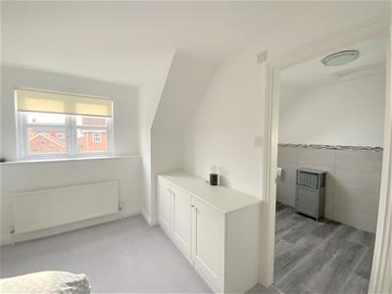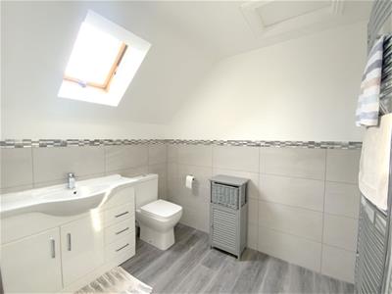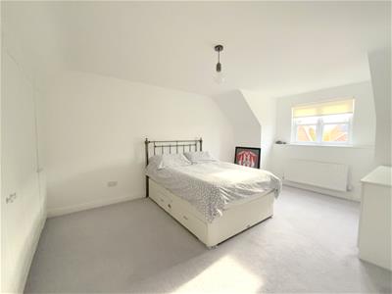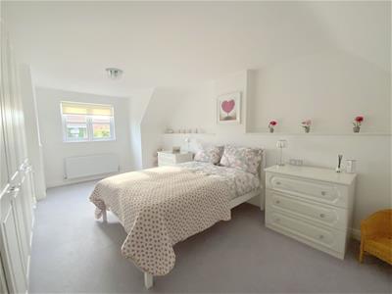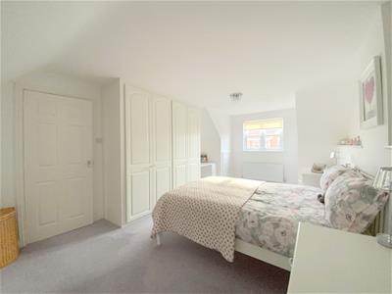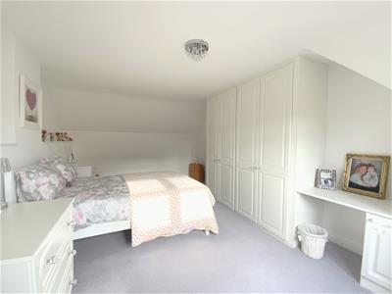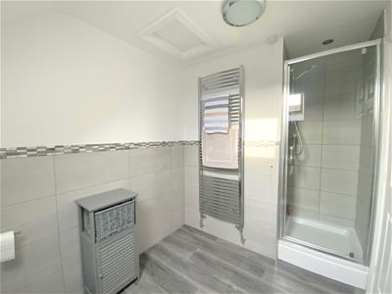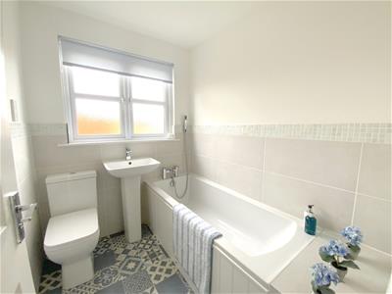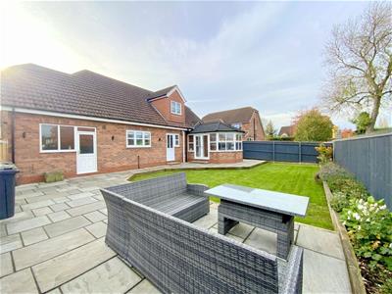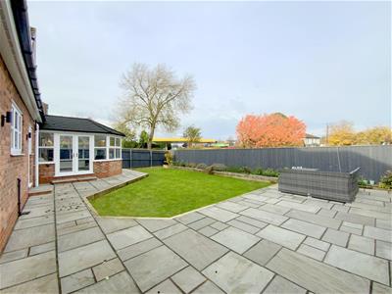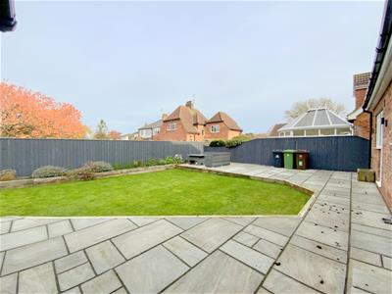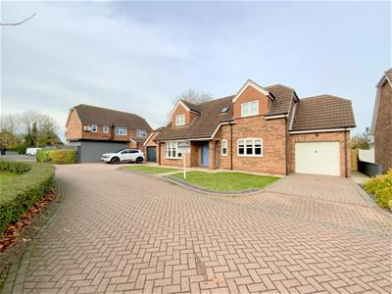
Argyle Estate Agents & Financial Services LTD
Tel: 01472 603929
Fax: 01472 603929
31 Sea View Street
Cleethorpes
DN35 8EU
Markhams Orchard, Grimsby
£330,000
2 Bedroom House - Detached
- Detached Two Bedroom Property
- Scartho/Waltham Border
- Beautifully Presented & Upgraded
- Generously Sized Lounge
- Sun Room
- Open Plan Kitchen Diner & Sitting Room
- Good Sized Rear Garden
- Driveway Parking & Garage
- No Forward Chain
A superbly presented two bedroom detached home set within an attractive cul de sac, fully upgraded in recent years, and offered for sale with no forward chain.
Located to the edge of Scartho and only a short distance from the village of Waltham, the property enjoys a quiet yet convenient position, close to a good range of local amenities, reputable schools, and transport links.
The accommodation offers generous room proportions, perfect for couples, or small families who don't want to compromise on space.
The open plan kitchen diner and sitting room form the heart of the home, designed for both relaxed everyday living and entertaining. A separate generously sized lounge flows into the sun room at the rear, creating an additional living area overlooking the garden. There is also a dedicated utility room, and a cloakroom off the hallway.
Upstairs, both bedrooms are excellent sized doubles with fitted wardrobes, the main bedroom benefits from its own en-suite shower room, in addition to the family bathroom.
Outside, the block paved driveway leads to a single garage, while the rear garden is a good size featuring Indian sandstone paving and lawn.
ENTRANCE HALL
5.03 x 2.26 (16'6" x 7'4")A welcoming entrance to the property featuring oak effect LVT flooring which flows through to the rear. With a useful built-in storage cupboard, and staircase leading to the first floor.
CLOAKROOM
1.87 x 0.87 (6'1" x 2'10")Fitted with a WC and hand basin.
LOUNGE
7.93 x 3.59 (26'0" x 11'9")Generously proportioned, with a bow window to front aspect, and double doors opening into the conservatory.
SUN ROOM
3.95 x 3.00 (12'11" x 9'10")Additional living space overlooking the rear garden, with French doors opening onto the patio area.
KITCHEN DINER
4.27x 3.01 (14'0"x 9'10")Featuring a large range of blue shaker style units and contrasting worktops incorporating a composite sink. Built-in oven, microwave, induction hob with extractor over, integrated dishwasher and washing machine. Rear aspect window. Open plan to:-
SITTING ROOM
3.75 x 3.27 (12'3" x 10'8")Forming an L-shape with the kitchen, with continued LVT flooring, and front aspect window.
UTILITY
1.94 x 1.66 (6'4" x 5'5")A versatile utility space currently arranged as a pantry, with larder unit and integrated fridge/freezer. Rear entrance door.
FIRST FLOOR LANDING
With a built-in storage/airing cupboard.
BEDROOM1
4.92 x 3.42 (16'1" x 11'2")To front aspect, with a large range of fitted wardrobes.
EN-SUITE
2.32 x 2.01 (7'7" x 6'7")Fitted with a shower enclosure, large vanity unit, and WC. Heated towel rail, Velux window, and access to the loft.
BEDROOM 2
5.67 x 3.60 (18'7" x 11'9")To front aspect, with a large range of fitted wardrobes, and dressing table.
FAMILY BATHROOM
2.02 x 1.71 (6'7" x 5'7")Fitted with a pedestal basin, WC, heated towel rail, and panelled bath with shower attachment.
TENURE
FREEHOLD
COUNCIL TAX
E
Energy Efficiency and Environmental Impact

Although these particulars are thought to be materially correct their accuracy cannot be guaranteed and they do not form part of any contract.
Property data and search facilities supplied by www.vebra.com
