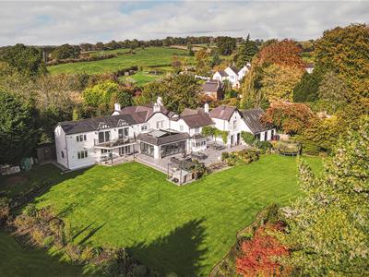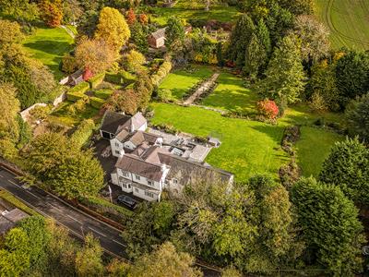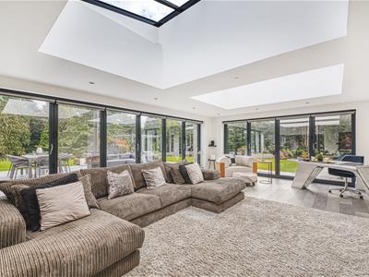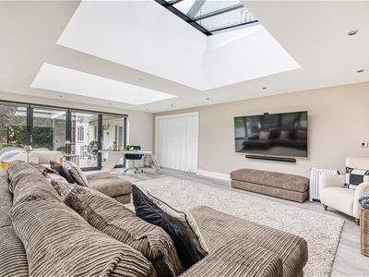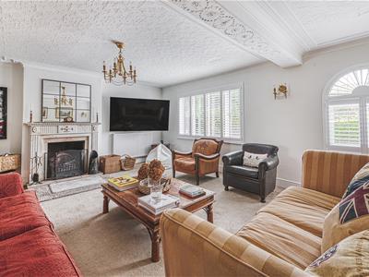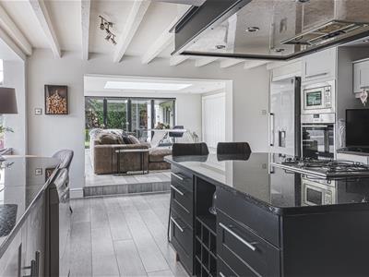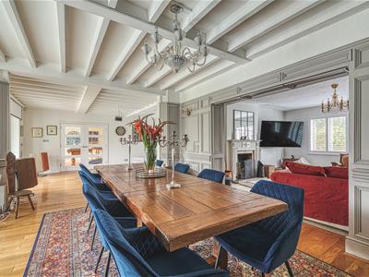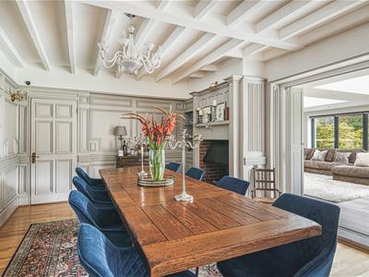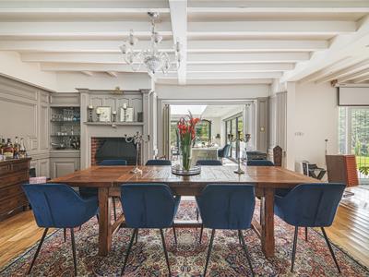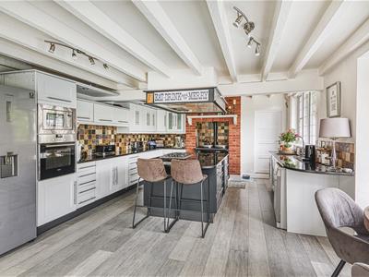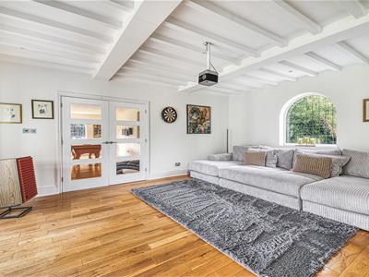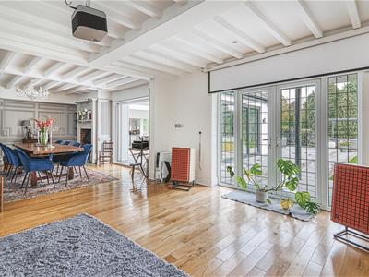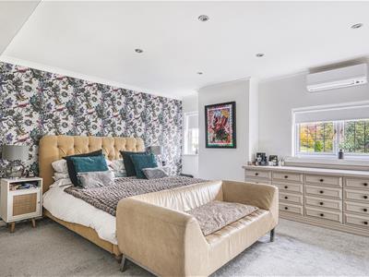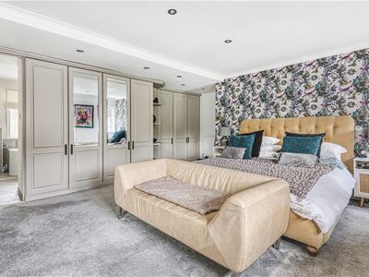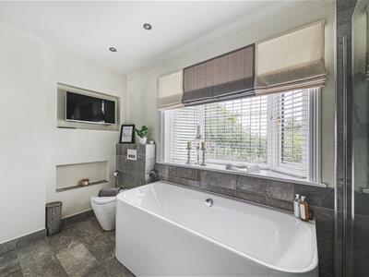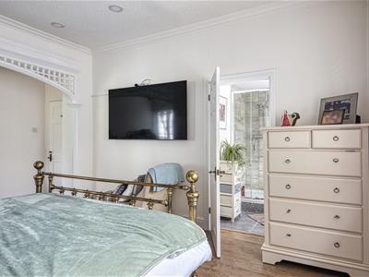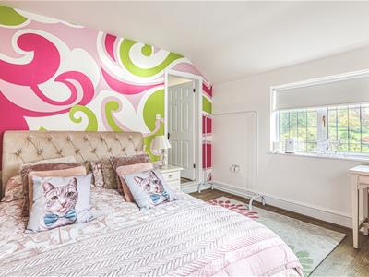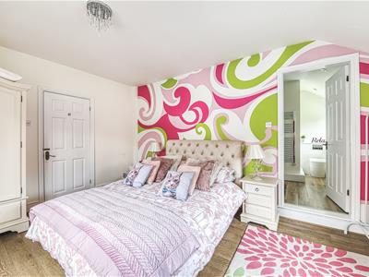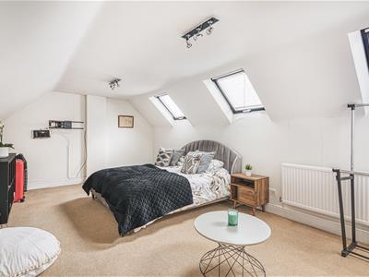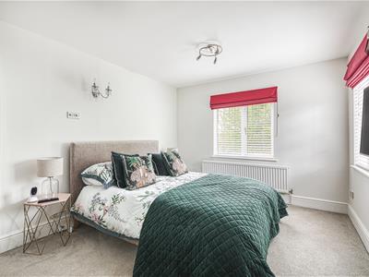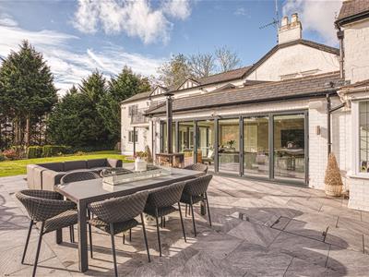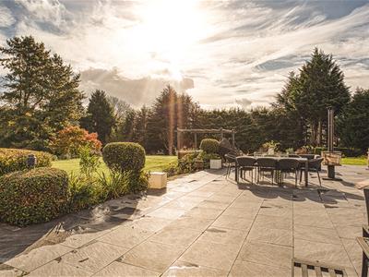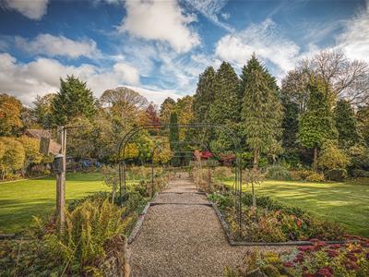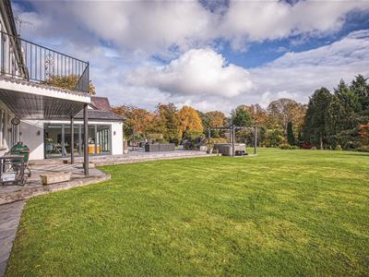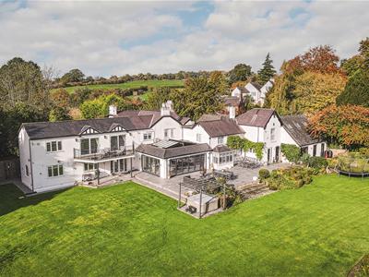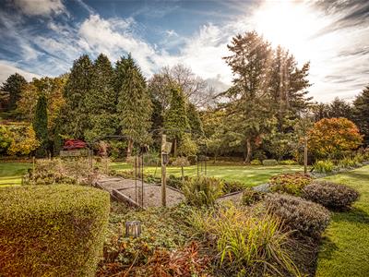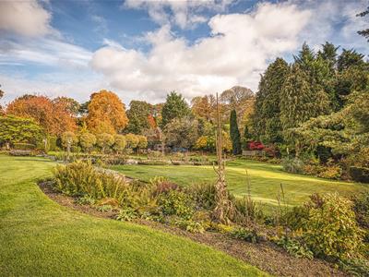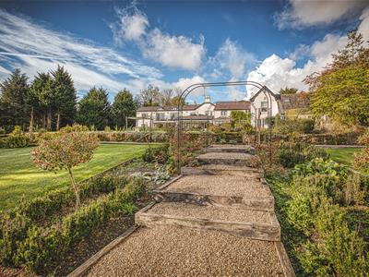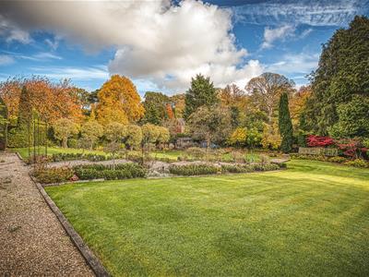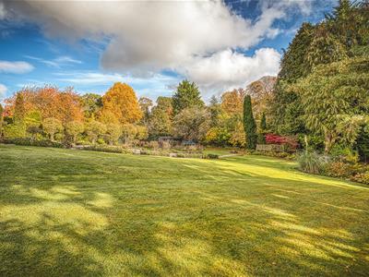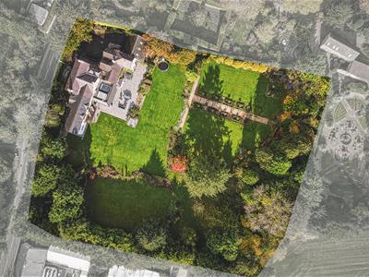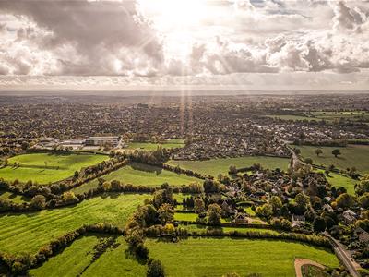
Duffield House, Town Street
Duffield
Derbyshire
DE56 4GD
The White House, Quarndon, Derby
Offers Around £1,950,000
5 Bedroom House - Detached
- Ecclesbourne School Catchment Area
- Highly Desirable Village Location
- Stunning Mature Plot Measuring Approximately 1.5 Acres
- Approximately 5550 sq ft of Space
- Extremely Spacious & Versatile Accommodation
- Two Separate Entrances Leading to Extensive Driveway/Car Standing & Double Garage
- Delightful Private Rear Garden
- True Rarity on the Market
This is a rare opportunity to acquire a substantial, most impressive residence occupying a fabulous plot measuring approximately 1.5 acres in the highly sought after location of Quarndon. A true feature of the sale are the stunning grounds in which the property stands offering a high degree of privacy and being ideal for a large family to enjoy the outdoor space.
The garden features an extensive patio/terraces, well-tended lawns, extremely well-established borders/flower beds with mature plants, trees and shrubs. There are fabulous walks within the garden and an attractive stream with timber bridges, ornamental ponds and wooded areas. The property benefits from two separate accesses from Church Road, one of which has an electric gate leading to the main driveway and double garage. The other leads to an extensive car standing area ideal for multiple vehicles/camper van/caravan.
Internally, the accommodation comprises an impressive entrance hall with staircase to first floor, snug/playroom, sitting room, drawing room, dining room/family room, games room, fitted guest cloakroom, fitted kitchen with fabulous garden room off featuring bifold doors and lantern roofs and inner hallway/utility with secondary staircase to first floor. The main landing leads to a principle suite with large double bedroom, superbly appointed en-suite bathroom, inner landing leading to walk-in wardrobe and sitting room/study off. There is also an impressive balcony of the principle bedroom. There are two further double bedrooms with en-suite shower rooms, two further bedrooms, one with useful study area and separate shower room.
The Location
The property is situated within the highly desirable village of Quarndon with amenities including a popular primary school, church, cricket ground and reputable pub/restaurant. As mentioned, the property is located within the notable Ecclesbourne School catchment area (located in neighbouring Duffield). Duffield combines to offer a varied range of amenities including a varied selection of shops, pubs, restaurants, squash/tennis club, golf club, two further primary schools, train station and easy access into the popular market town of Belper as well as Derby City centre. Quarndon is located amid beautiful, attractive, open countryside including Allestree, Darley and Markeaton parks. There are fabulous walks in the surrounding open countryside. Quarndon gives easy access to major employers in the area including Toyota, Rolls Royce and JCB. Private schooling is available in the area including in Littleover by way of Derby High School and Derby Grammar School, Trent College in Long Eaton and Denstone as well as Repton Public School.
Accommodation
Ground Floor
Entrance Hall
6.61 x 4.17 x 1.51 x 1.48 (21'8" x 13'8" x 4'11" xAn entrance door provides access to an impressive entrance hall with staircase to first floor and inner lobby leading to fitted guest cloakroom.
Fitted Guest Cloakroom
1.69 x 1.52 x 1.51 x 1.50 (5'6" x 4'11" x 4'11" xAppointed with a low flush WC and pedestal wash handbasin.
Snug/Playroom
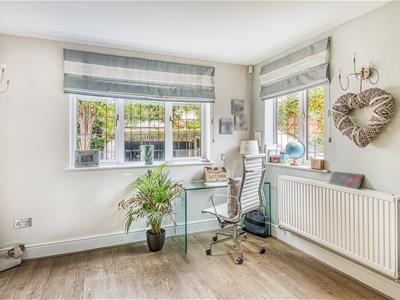 4.49 x 3.53 (14'8" x 11'6")Accessed from the inner hallway and having windows to two elevations.
4.49 x 3.53 (14'8" x 11'6")Accessed from the inner hallway and having windows to two elevations.
Sitting Room
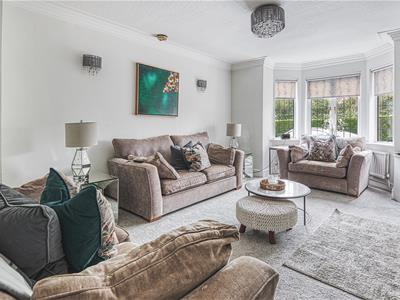 7.58 x 3.85 (24'10" x 12'7")With attractive feature fireplace and cant bay window to front elevation.
7.58 x 3.85 (24'10" x 12'7")With attractive feature fireplace and cant bay window to front elevation.
Drawing Room
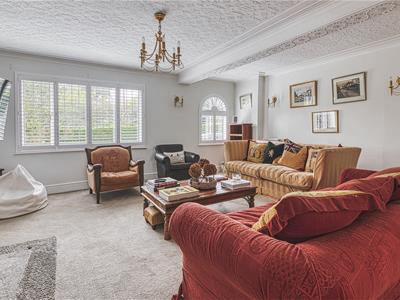 5.14 x 3.93 (16'10" x 12'10")A light and airy room with windows to the front elevation with impressive feature fireplace with open fire grate and open access to dining room.
5.14 x 3.93 (16'10" x 12'10")A light and airy room with windows to the front elevation with impressive feature fireplace with open fire grate and open access to dining room.
Dining Room
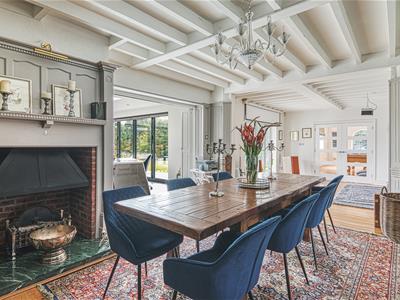 5.92 x 4.83 (19'5" x 15'10")Featuring a fireplace with log effect gas fire, attractive wood panelled walls and open access to family room.
5.92 x 4.83 (19'5" x 15'10")Featuring a fireplace with log effect gas fire, attractive wood panelled walls and open access to family room.
Family Room
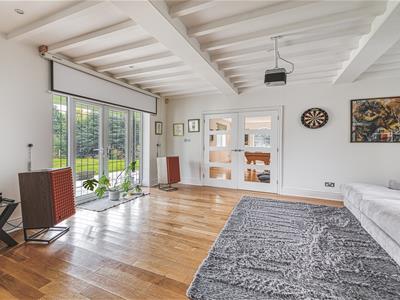 9.65 x 5.59 (31'7" x 18'4")A dual aspect room with window to front and double glazed French doors to garden and double doors to games room/gym.
9.65 x 5.59 (31'7" x 18'4")A dual aspect room with window to front and double glazed French doors to garden and double doors to games room/gym.
Games Room
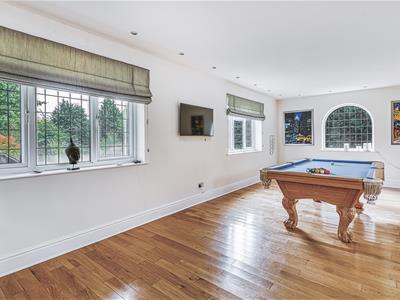 7.58 x 3.85 (24'10" x 12'7")With windows to two elevations.
7.58 x 3.85 (24'10" x 12'7")With windows to two elevations.
Fabulous Open Plan Living Kitchen
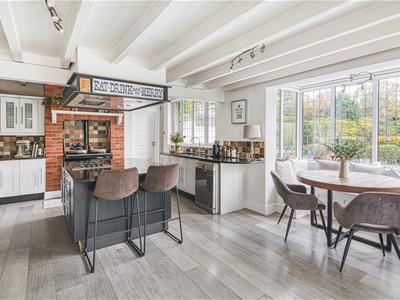 6.19 x 4.28 (20'3" x 14'0")
6.19 x 4.28 (20'3" x 14'0")
Kitchen Area
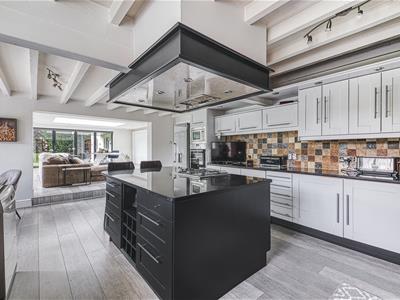 Comprising central island incorporating a breakfast bar, a further range of matching preparation surfaces with inset sink unit, feature brick chimney breast incorporating Aga gas cooker with extractor hood over, extensive range of storage cupboards and drawers, built-in oven, microwave, space for fridge freezer and dishwasher, two windows overlooking stunning garden and open access to garden room.
Comprising central island incorporating a breakfast bar, a further range of matching preparation surfaces with inset sink unit, feature brick chimney breast incorporating Aga gas cooker with extractor hood over, extensive range of storage cupboards and drawers, built-in oven, microwave, space for fridge freezer and dishwasher, two windows overlooking stunning garden and open access to garden room.
Impressive Garden Room
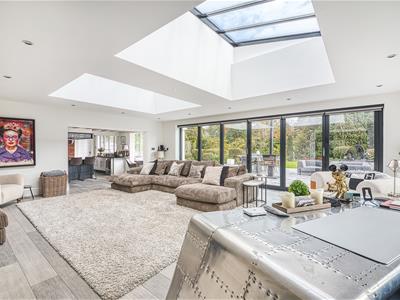 7.18 x 5.54 (23'6" x 18'2")A stunning room situated off the kitchen with two lantern roofs and two sets of bifold doors opening on to the rear grounds.
7.18 x 5.54 (23'6" x 18'2")A stunning room situated off the kitchen with two lantern roofs and two sets of bifold doors opening on to the rear grounds.
Utility
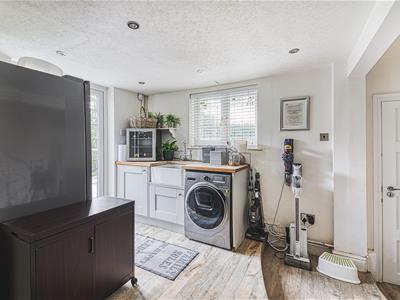 3.63 x 2.04 (11'10" x 6'8")Comprising further appliance spaces, Belfast style sink, access to garden, integral door to garage and spiral staircase to first floor.
3.63 x 2.04 (11'10" x 6'8")Comprising further appliance spaces, Belfast style sink, access to garden, integral door to garage and spiral staircase to first floor.
First Floor Landing
4.68 x 3.82 x 2.99 x 1.86 x 1.02 x 1.00 (15'4" x 1A feature semi-galleried landing.
Principle Suite
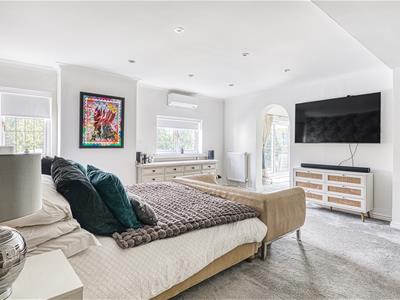 5.52 x 4.97 (18'1" x 16'3")A generous, double bedroom with an extensive range of fitted wardrobes and storage cupboards and door to en-suite.
5.52 x 4.97 (18'1" x 16'3")A generous, double bedroom with an extensive range of fitted wardrobes and storage cupboards and door to en-suite.
Superbly Appointed En-Suite Bathroom
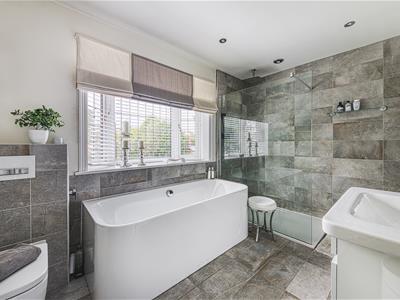 3.63 x 2.37 (11'10" x 7'9")Appointed with a low flush WC, feature roll edge top bath, vanity unit with storage drawers beneath, spacious walk-in shower cubicle and window to front elevation.
3.63 x 2.37 (11'10" x 7'9")Appointed with a low flush WC, feature roll edge top bath, vanity unit with storage drawers beneath, spacious walk-in shower cubicle and window to front elevation.
Inner Landing
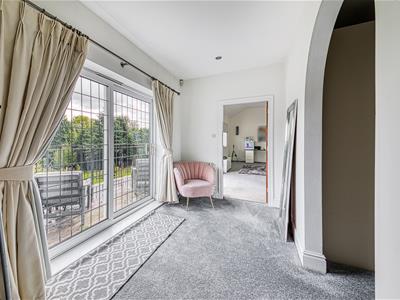 4.43 x 2.03 (14'6" x 6'7")With sliding patio doors to the fabulous balcony, making the most of the stunning grounds and open access to the walk-in wardrobe.
4.43 x 2.03 (14'6" x 6'7")With sliding patio doors to the fabulous balcony, making the most of the stunning grounds and open access to the walk-in wardrobe.
Walk-In Wardrobe/Dressing Room
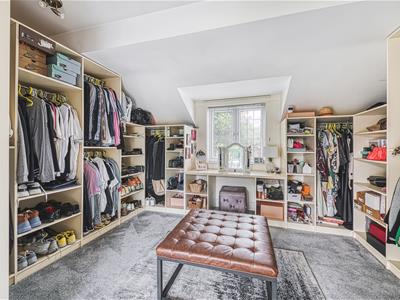 4.44 x 3.49 (14'6" x 11'5")With an extensive range of fitted storage with hanging rails and shelving, window to the front elevation and door to sitting room.
4.44 x 3.49 (14'6" x 11'5")With an extensive range of fitted storage with hanging rails and shelving, window to the front elevation and door to sitting room.
Sitting Room/Spacious Study
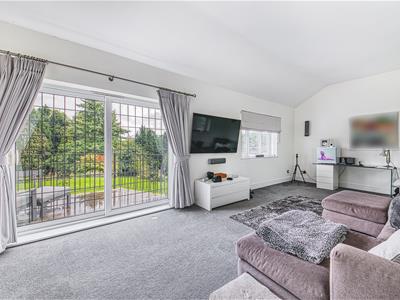 A dual aspect room with windows to the front and access to the aforementioned balcony with sliding patio doors.
A dual aspect room with windows to the front and access to the aforementioned balcony with sliding patio doors.
Double Bedroom Two
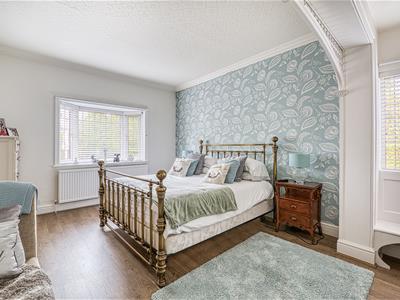 5.22 x 3.75 (17'1" x 12'3")Having a window to the side elevation, cant bay window to the front elevation and door to en-suite
5.22 x 3.75 (17'1" x 12'3")Having a window to the side elevation, cant bay window to the front elevation and door to en-suite
Well-Appointed En-Suite Shower Room
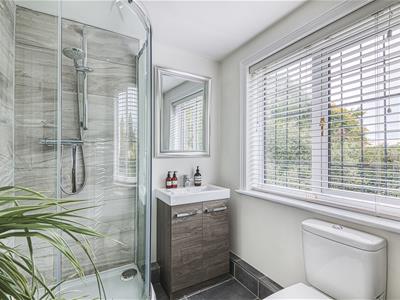 1.89 x 1.81 (6'2" x 5'11")Appointed with a low flush WC, vanity unit with wash handbasin and cupboards beneath, shower cubicle and window to front elevation.
1.89 x 1.81 (6'2" x 5'11")Appointed with a low flush WC, vanity unit with wash handbasin and cupboards beneath, shower cubicle and window to front elevation.
Double Bedroom Three
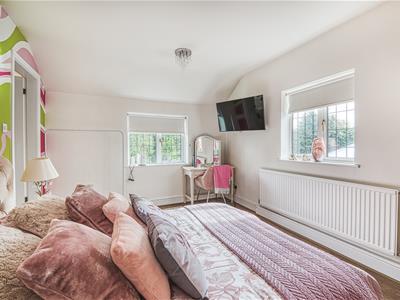 4.47 x 3.31 (14'7" x 10'10")Having windows to two elevations and door to en-suite.
4.47 x 3.31 (14'7" x 10'10")Having windows to two elevations and door to en-suite.
En-Suite Bathroom
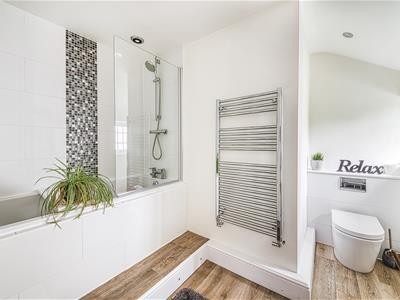 2.77 x 1.55 (9'1" x 5'1")Appointed with a low flush WC, vanity unit with wash handbasin and storage beneath, bath with shower over and window to the rear.
2.77 x 1.55 (9'1" x 5'1")Appointed with a low flush WC, vanity unit with wash handbasin and storage beneath, bath with shower over and window to the rear.
Double Bedroom Four
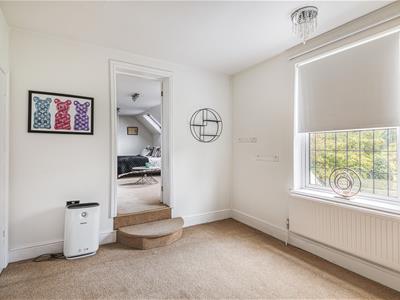 6.71 x 3.73 x 3.58 x 3.03 (22'0" x 12'2" x 11'8" xPlease note: this would make an ideal suite for a dependent relative/au pair.
6.71 x 3.73 x 3.58 x 3.03 (22'0" x 12'2" x 11'8" xPlease note: this would make an ideal suite for a dependent relative/au pair.
A double bedroom with Velux windows to the rear elevation and lounge/study area, again with views over the garden.
Double Bedroom Five
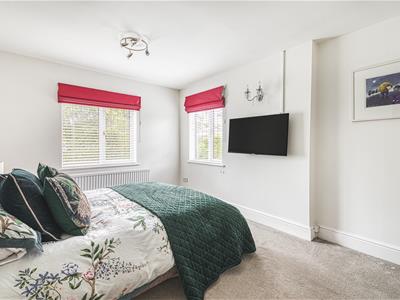 4.51 x 3.09 (14'9" x 10'1")Having windows to two elevations.
4.51 x 3.09 (14'9" x 10'1")Having windows to two elevations.
Shower Room
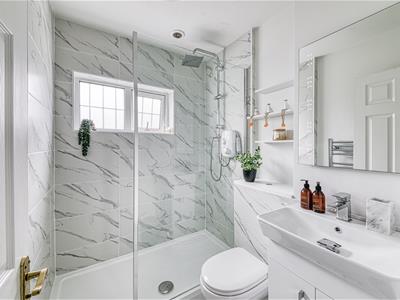 1.92 x 1.67 (6'3" x 5'5")Appointed with a low flush WC, vanity unit with wash handbasin and storage beneath, shower cubicle and window front.
1.92 x 1.67 (6'3" x 5'5")Appointed with a low flush WC, vanity unit with wash handbasin and storage beneath, shower cubicle and window front.
Outside
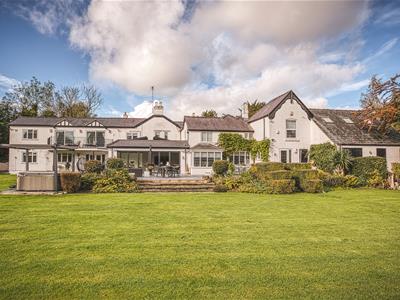 As mentioned, the property sits on a fabulous, private plot measuring approximately 1.5 acres. It is well screened from Church Road and main access is through an electric gate culminating in an extensive driveway providing off-road parking for multiple vehicles and access to an integral double garage. There is a separate gate leading to a further hard standing area ideal for additional vehicles.
As mentioned, the property sits on a fabulous, private plot measuring approximately 1.5 acres. It is well screened from Church Road and main access is through an electric gate culminating in an extensive driveway providing off-road parking for multiple vehicles and access to an integral double garage. There is a separate gate leading to a further hard standing area ideal for additional vehicles.
Please note: the lower section of the plot could be used to build annexed accommodation or a separate dwelling subject to any necessary planning consents.
The stunning gardens light to the rear of the property and feature extensive terrace, access to predominantly from the garden room, providing a perfect entertaining space for outdoor dining and parties with friends and family. The natural backdrop leads the eye over the stunning lawns and numerous borders/beds containing flowering specimen plants, shrubs and mature trees. The pathway meanders through the garden down towards a lower level stream with copse/wooded area and delightful walks which must be seen to be fully appreciated.
Council Tax Band H
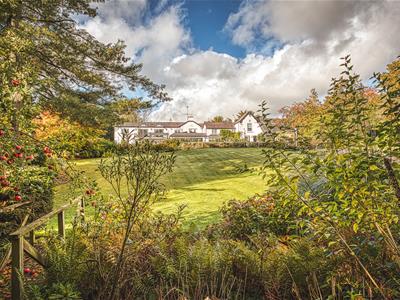
Double Garage
6.78 x 6.25 (22'2" x 20'6")
Although these particulars are thought to be materially correct their accuracy cannot be guaranteed and they do not form part of any contract.
Property data and search facilities supplied by www.vebra.com
