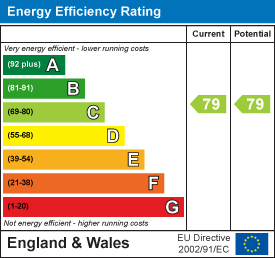
Sally Hatcher Estates Ltd
Email: info@sallyhatcher.co.uk
Unit 9, CMA Industrial Park,
Chartham Hatch
Canterbury
Kent
CT4 7LZ
Godfrey Gardens, Chartham, Canterbury
Guide Price £215,000
2 Bedroom Flat - Conversion
- Fantastic Views
- Exclusive Roof Terrace
- Allocated Parking
- Bright and Airy Accommodation
- Two Bedrooms
- En Suite
Guide price £215,000 - £220,000
**FANTASTIC VIEWS FROM THIS STUNNING 2 BEDROOM APARTMENT**
Fantastic opportunity to purchase this superb, two bedroom third floor apartment which offers stunning views from every window. Filled with natural light and offering great space, this property should be at the very top of your viewing list. Boasting a large lounge/dining room and open plan to the fitted kitchen this is a superb space, flooded with light and with excellent views. Both bedrooms are doubles, the main bedroom benefiting from an en suite shower room. The property is offered with off road parking in a covered car port and a fabulous roof terrace for the exclusive use of the residents of the Water Tower with even more spectacular views. If you are looking for light, space and a great place to enjoy fresh air then then please contact our office to arrange a viewing.
Identification checks
Should a purchaser(s) have an offer accepted on a property marketed by Sally Hatcher Estates Limited, they will need to undertake an identification check. This is done to meet our obligation under Anti Money Laundering Regulations (AML) and is a legal requirement. We use a specialist third party service to verify your identity. The cost of these checks is £60 inc. VAT per purchase, which is paid in advance, when an offer is agreed and prior to a sales memorandum being issued. This charge is non-refundable under any circumstances.
The information provided about this property does not constitute or form part of an offer or contract, nor may be it be regarded as representations. All interested parties must verify accuracy and your solicitor must verify tenure/lease information, fixtures & fittings and, where the property has been extended/converted, planning/building regulation consents. All dimensions are approximate and quoted for guidance only as are floor plans which are not to scale and their accuracy cannot be confirmed. Reference to appliances and/or services does not imply that they are necessarily in working order or fit for the purpose.
Communal Entrance
With stairs leading to the third floor.
Personal Front Door To;
Entrance Hall
Radiator, phone entry system, cupboard containing consumer units plus two further cloaks cupboards, doors to;
Lounge / Dining Room
4.15 x 3.99 (13'7" x 13'1")Side and rear aspect double glazed windows which offer stunning views over thorn countryside and the downs beyond. Two radiators, TV, Satellite and telephone point, open plan to the kitchen.
Kitchen
3.95 x 1.73 (12'11" x 5'8")Rear aspect double glazed window, the kitchen is fitted with a range of eye level and base units under roll top work surfaces, 1½ bowel sink unit with drainer and mixer tap, gas hob with fan assisted gas oven and extractor fan over, integrated dishwasher and plumbing for a washing machine, space for a tall fridge freezer, under pelmet lighting.
Bedroom One
3.08 x 2.77 plus recess (10'1" x 9'1" plus recess)Side aspect double glazed window, built in double wardrobe, radiator, telephone point, door to;
En Suite
1.73 x 1.57 (5'8" x 5'1")Side aspect double glazed window, suite comprising shower cubicle, pedestal wash hand basin and low level W.C. wall mounted white towel rail / radiator, extractor fan, shave point.
Bedroom Two
3.09 x 2.11 (10'1" x 6'11")Rear aspect double glazed window, radiator.
Bathroom
1.97 x 1.68 (6'5" x 5'6")Suite comprising panel bath with shower (tap attachment), pedestal wash hand basin, low level W.C. wall mounted white towel rail / radiator, extractor fan, shave point.
Roof Terrace
Up one flight of stairs brings you to the roof terrace which is for the exclusive use of the the residents of the water tower. This is a fantastic space to sit with far reaching, virtually panoramic views over Chaertham and beyond.
Parking
Allocated covered parking for one car.
Energy Efficiency and Environmental Impact

Although these particulars are thought to be materially correct their accuracy cannot be guaranteed and they do not form part of any contract.
Property data and search facilities supplied by www.vebra.com



















