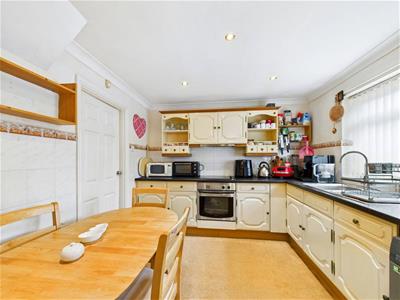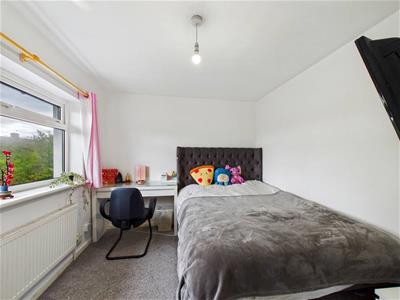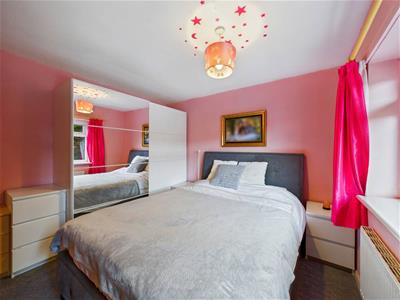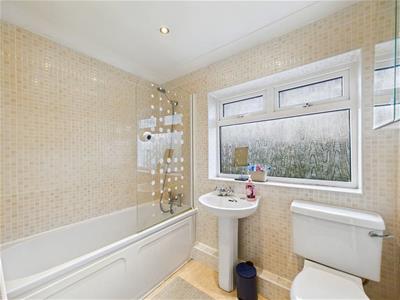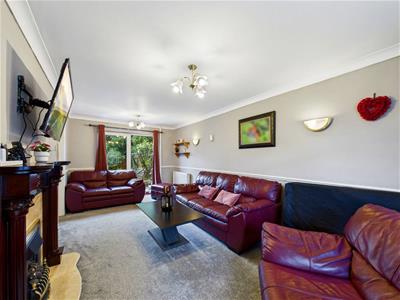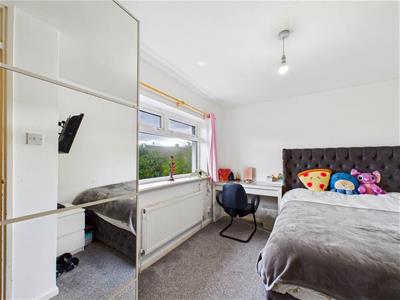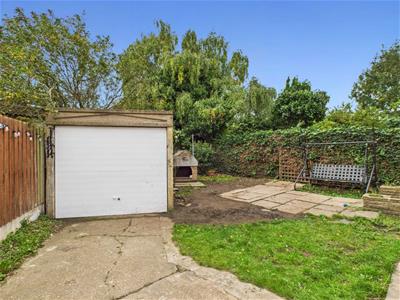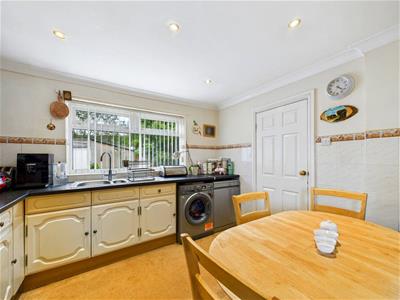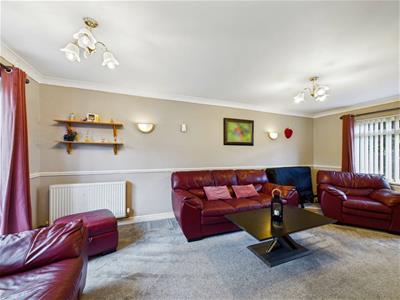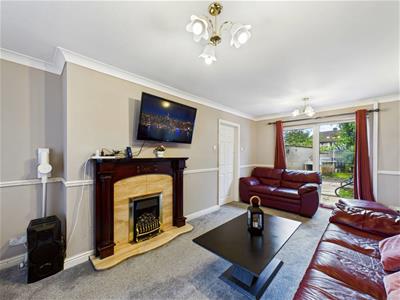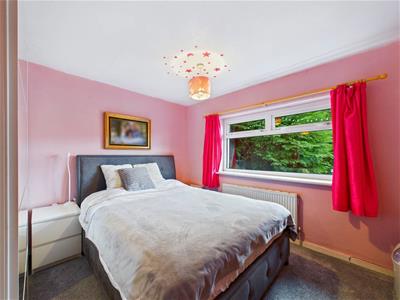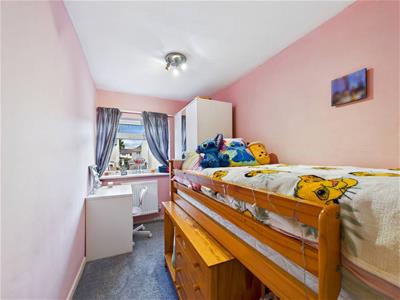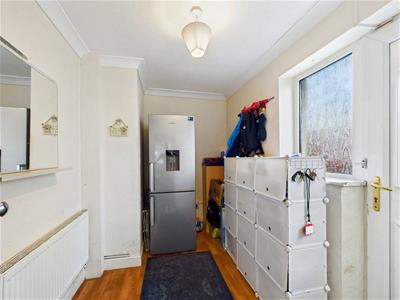Camden Road, Castleford
Offers In The Region Of £160,000
3 Bedroom House - Semi-Detached
- Three Bedroom Semi-Detached
- Cosy Reception Room
- Spacious Family Bathroom with Three Piece Suite
- Double Bedrooms Throughout
- Good Size Kitchen
- Gardens to Front and Rear
- Close To Schools and Local Amenities
- Ideal For Families and First Time Buyers
- Private Driveway and Detached Garage
- Viewing Highly Recommended
Enfields are proud to bring to the market Camden Road, Pontefract, this delightful semi-detached house presents an excellent opportunity for families and individuals alike. The property boasts three well-proportioned bedrooms, providing ample space for relaxation and rest. The inviting reception room serves as a perfect gathering space, ideal for entertaining guests or enjoying quiet evenings at home.
The house features a well-appointed bathroom, ensuring convenience for all residents. The layout of the property is both practical and welcoming, making it a wonderful place to create lasting memories.
Situated in a friendly neighbourhood, this home benefits from a sense of community while still being conveniently located near local amenities. Castleford offers a blend of rural charm and accessibility, making it an attractive choice for those seeking a peaceful lifestyle without sacrificing convenience.
This semi-detached house is not just a property; it is a place where you can truly feel at home. Whether you are a first-time buyer or looking to settle down in a serene environment, this residence is sure to meet your needs. Do not miss the chance to view this lovely home and envision your future in this delightful setting. Freehold: Energy Performance Rating: TBC: Council Tax Band A.
Living Room
19' 8'' x 9' 11'' (5.99m x 3.02m)This spacious living room offers a warm and welcoming atmosphere with plenty of natural light streaming through a large window and patio doors that lead out to the garden. The room features a cosy fireplace with a traditional surround.
Kitchen
9' 8'' x 10' 11'' (2.94m x 3.32m)The kitchen is well-equipped and practical, featuring ample work surfaces and storage cupboards. It includes essential appliances such as an oven, with a window overlooking the garden to provide natural light.
Hallway
3' 1'' x 4' 7'' (0.94m x 1.40m)The hallway offers a welcoming entrance with natural light from a window beside the door. It provides access to the living room, kitchen, and the stairs leading to the first floor. There is a practical wooden floor and ample space for coats and footwear.
Main Bedroom
10' 4'' x 11' 6'' (3.15m x 3.50m)The main bedroom is a comfortable double room with a large window that fills the space with natural light. It has neutral decoration and fitted carpets, creating a calm and restful environment. There is also a mirrored wardrobe providing good storage space.
Bedroom Two
9' 0'' x 13' 6'' (2.74m x 4.11m)Bedroom Two is a generously sized room, comfortably accommodating a double bed or various bedroom furniture. It benefits from plenty of daylight through a large window and neutral décor, making it a versatile space for guests or family members.
Bedroom Three
10' 10'' x 6' 4'' (3.30m x 1.93m)Bedroom Three is a smaller room, suitable for use as a child's bedroom or a home office. It features a window that ensures natural light, a carpeted floor, and bright decor to keep the room feeling airy and inviting.
Bathroom
5' 5'' x 7' 6'' (1.65m x 2.28m)The bathroom is neatly presented with a bath and overhead shower, a wash basin, and a toilet. A frosted window provides natural light while ensuring privacy. The room is tiled in a neutral palette to keep it fresh and clean.
Rear Garden
A practical rear garden with a lawn and paved area ideal for outdoor seating. There is a garage at the rear with driveway access, and mature trees and greenery provide a sense of privacy and tranquility.
Energy Efficiency and Environmental Impact

Although these particulars are thought to be materially correct their accuracy cannot be guaranteed and they do not form part of any contract.
Property data and search facilities supplied by www.vebra.com


