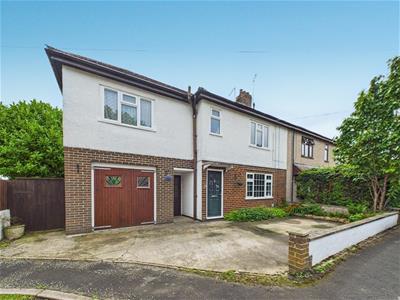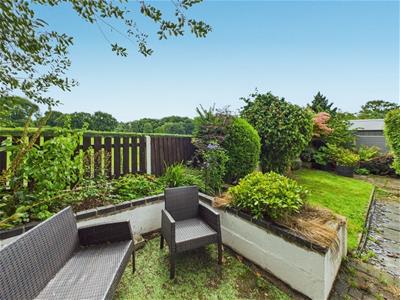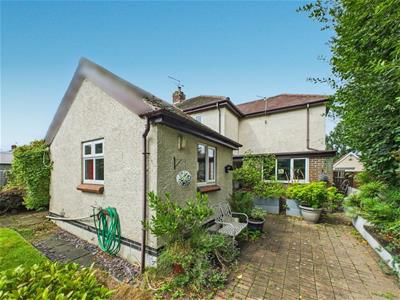
Duffield House, Town Street
Duffield
Derbyshire
DE56 4GD
Stainsby Avenue, Horsley Woodhouse, Derbyshire
Offers Around £234,950
4 Bedroom House - Semi-Detached
- Cul-De-Sac Location
- Field Views to Rear
- Spacious Accommodation
- Entrance Hall, Fitted Guest Cloakroom
- Lounge, Separate Dining Room
- Fitted Kitchen
- Four First Floor Bedrooms
- Bathroom
- Private Rear Garden
- Good Sized Driveway to Front
Realistically priced and extended, four bedroomed semi-detached residence occupying a cul-de-sac location in popular Horsley Woodhouse. The property offers spacious accommodation which features entrance hall, fitted guest cloakroom, lounge, separate dining room, kitchen, four first floor bedrooms and bathroom.
The property also benefits from a covered alleyway with access into the good sized garage. To the front of the property there is a driveway providing off road parking for two vehicles. To the rear of the property is a pleasant garden featuring lawn, raised beds containing plants and shrubs, pathway/patio and views over neighbouring open fields to rear.
The Location
Horsley Woodhouse is a popular village which benefits from two shops, café, primary school, church, pub and recreational ground. It provides easy access to nearby towns including Heanor, Ripley and Belper as well as Derby City Centre.
Accommodation
Ground Floor
Entrance Hall
A panelled and glazed entrance door provides access to the hallway, central heating radiator and staircase to the first floor.
Lounge
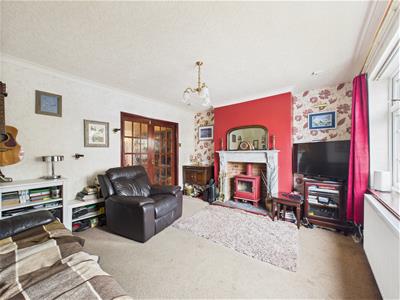 4.46 x 3.63 (14'7" x 11'10")Having feature fire surround, tiled hearth, exposed brick interior, cast iron log burner, central heating radiator, decorative coving, double glazed window to front and multi-paned doors.
4.46 x 3.63 (14'7" x 11'10")Having feature fire surround, tiled hearth, exposed brick interior, cast iron log burner, central heating radiator, decorative coving, double glazed window to front and multi-paned doors.
Dining Room
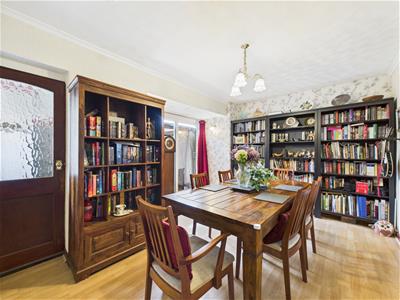 4.5 x 2.85 (14'9" x 9'4")With central heating radiator, decorative coving and sliding patio doors to the garden.
4.5 x 2.85 (14'9" x 9'4")With central heating radiator, decorative coving and sliding patio doors to the garden.
Fitted Guest Cloakroom
With low flush WC, wash handbasin and wall mounted Worcester gas fire boiler.
There is also a useful storage cupboard.
Rear Lobby
2.99 x 0.86 (9'9" x 2'9")With panelled and glazed door to the garden.
Kitchen
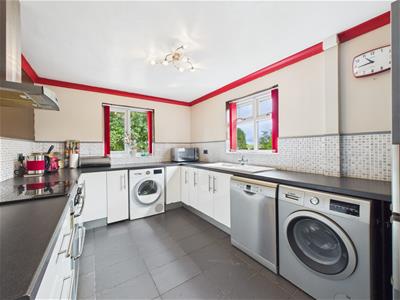 4 x 2.8 (13'1" x 9'2")Featuring roll edge preparation surfaces, tiled surround, inset ceramic one and a quarter stainless steel sink unit, fitted base cupboards and drawers, appliance spaces suitable for free standing cooker, fridge freezer, washing machine, tumble dryer and dishwasher. There is a central heating radiator, double glazed window to either side elevation and rear offering views.
4 x 2.8 (13'1" x 9'2")Featuring roll edge preparation surfaces, tiled surround, inset ceramic one and a quarter stainless steel sink unit, fitted base cupboards and drawers, appliance spaces suitable for free standing cooker, fridge freezer, washing machine, tumble dryer and dishwasher. There is a central heating radiator, double glazed window to either side elevation and rear offering views.
First Floor Landing
With central heating radiator.
Bedroom One
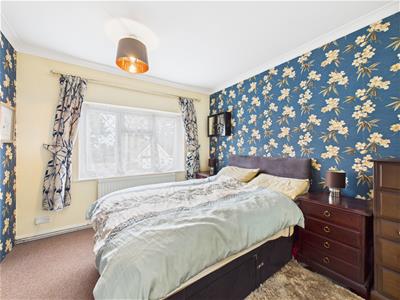 3.48 x 3.03 (11'5" x 9'11")With central heating radiator, storage recess, decorative coving and double glazed window to front.
3.48 x 3.03 (11'5" x 9'11")With central heating radiator, storage recess, decorative coving and double glazed window to front.
Bedroom Two
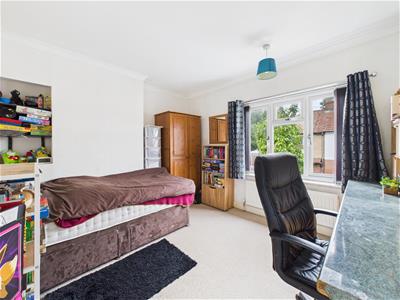 3.27 x 3.01 (10'8" x 9'10")With central heating radiator and double glazed window to front.
3.27 x 3.01 (10'8" x 9'10")With central heating radiator and double glazed window to front.
Bedroom Three
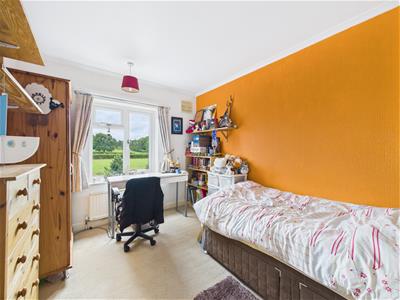 3.74 x 3.42 (12'3" x 11'2")With central heating radiator and double glazed window to rear with attractive field views.
3.74 x 3.42 (12'3" x 11'2")With central heating radiator and double glazed window to rear with attractive field views.
Bedroom Four
2.70 x 2.36 (8'10" x 7'8")With central heating radiator and double glazed window to rear with attractive views.
Bathroom
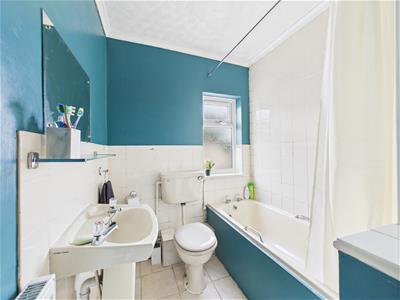 1.84 x 1.69 (6'0" x 5'6")Partly tiled with a suite comprising low flush WC, pedestal wash handbasin, bath, central heating radiator and double glazed window to front.
1.84 x 1.69 (6'0" x 5'6")Partly tiled with a suite comprising low flush WC, pedestal wash handbasin, bath, central heating radiator and double glazed window to front.
Outside
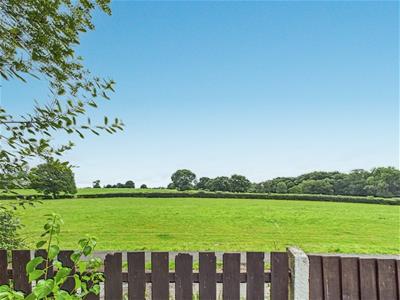 The property sits towards the head of the cul-de-sac, set back behind a driveway providing off road parking for two vehicles and access to the garage.
The property sits towards the head of the cul-de-sac, set back behind a driveway providing off road parking for two vehicles and access to the garage.
Council Tax Band B
Energy Efficiency and Environmental Impact

Although these particulars are thought to be materially correct their accuracy cannot be guaranteed and they do not form part of any contract.
Property data and search facilities supplied by www.vebra.com
