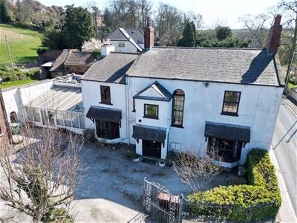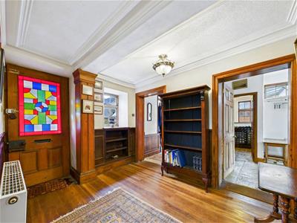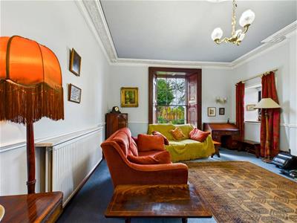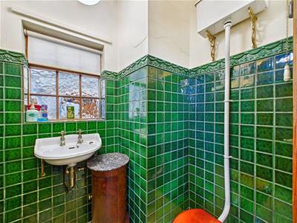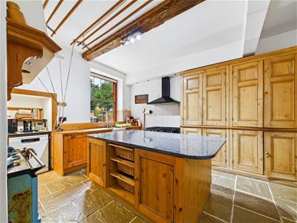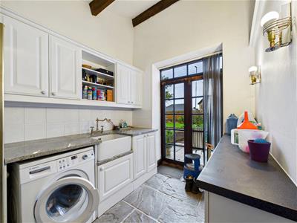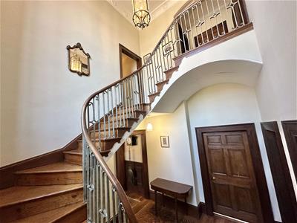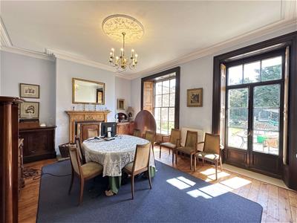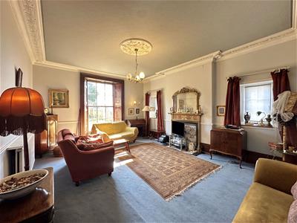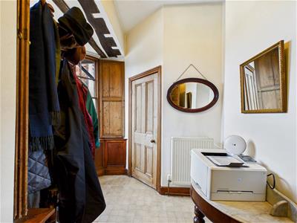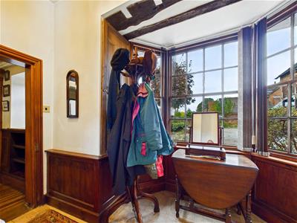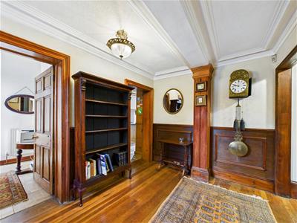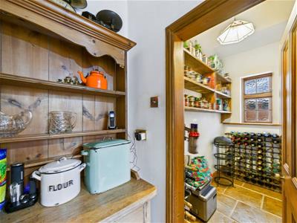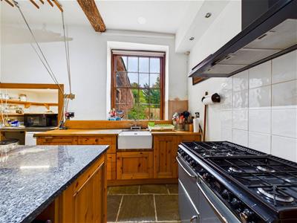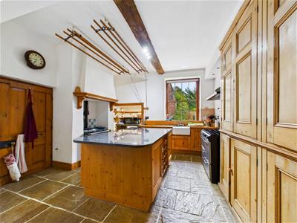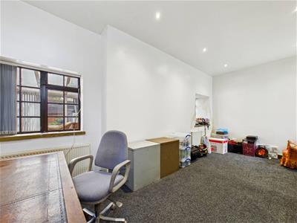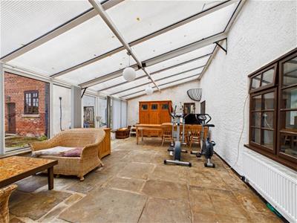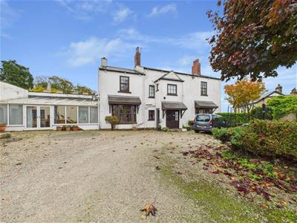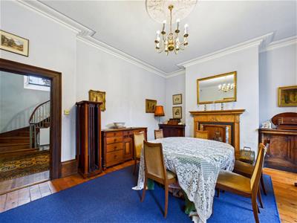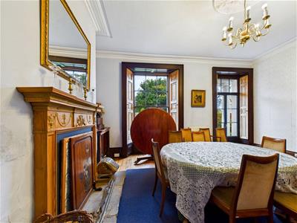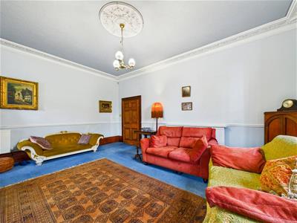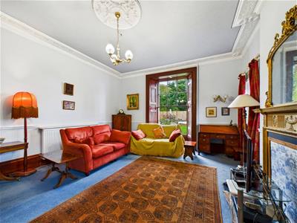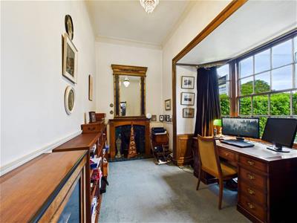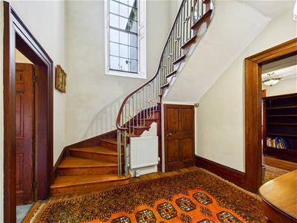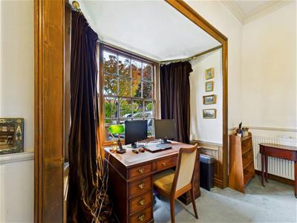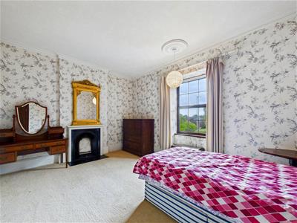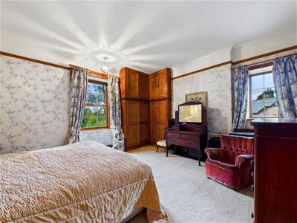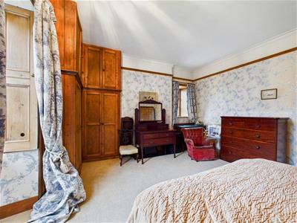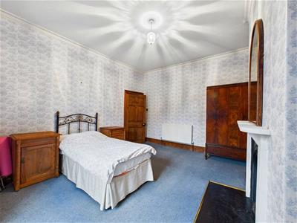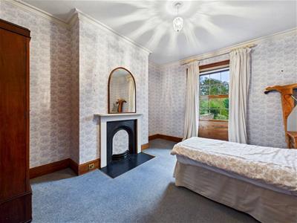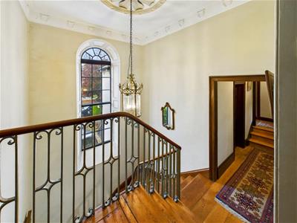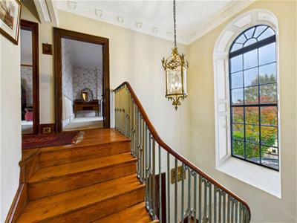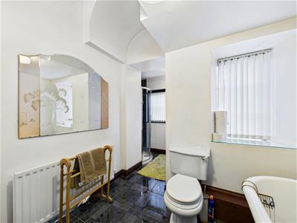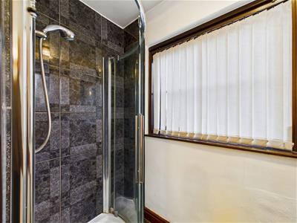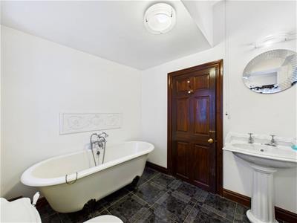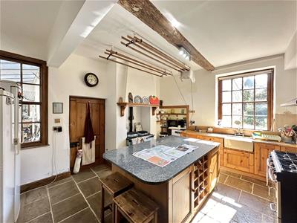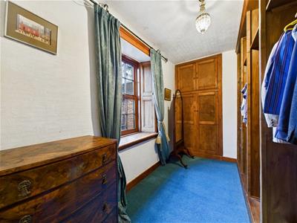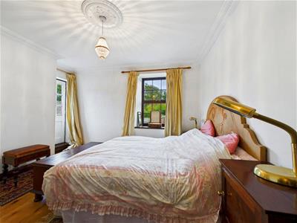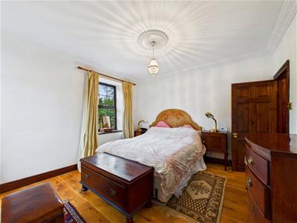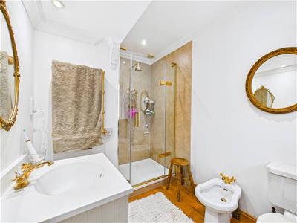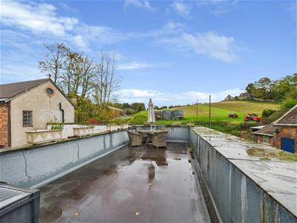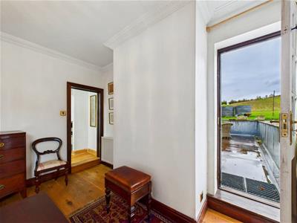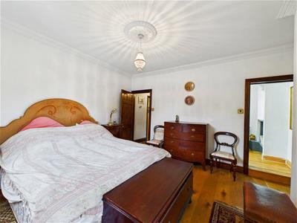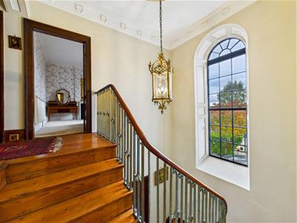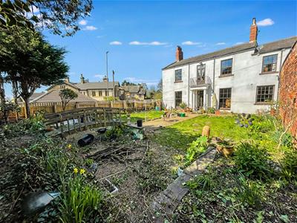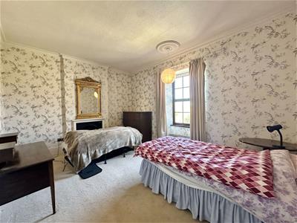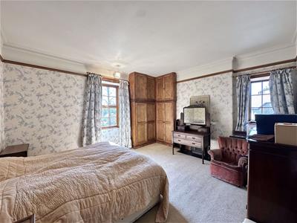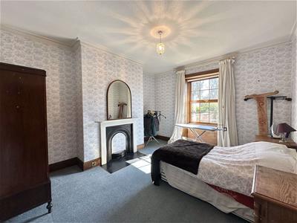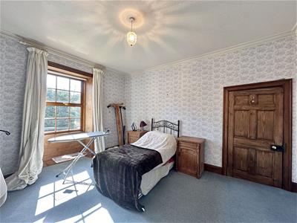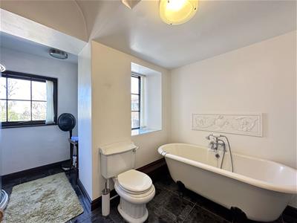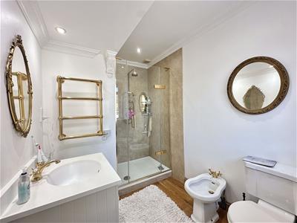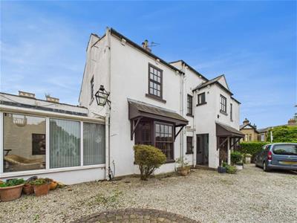Carleton Road, Pontefract
Offers In Excess Of £600,000
5 Bedroom House - Detached
- Five Bedroom Detached Home
- No Onward Chain
- Two Bathrooms
- Period Georgian Features Throughout
- Good Sized Sunny Positioned Garden
- Ideal For Large Families
- Additional Cottage Next Door Available Would Suit Annex Style Living
- Multiple Off Street Parking/Circular Driveway
- Close to Primary And Secondary Schools
- Close to Rail, Bus and Motorway Networks
Enfields are proud to welcome to market The White House. A charming and unique property located in a highly sought-after area of Carleton, offering the perfect combination of character, space, and potential.
A charming five-bedroom detached residence located in the highly sought-after area of Carleton, Pontefract.
This impressive period home is rich in character and offers an abundance of original 18th-century features, providing a rare opportunity to restore and enhance a truly beautiful family residence. Set within generous grounds, the property offers substantial living space with multiple reception rooms, well-proportioned bedrooms, and excellent outdoor space with ample parking.
The home presents masses of potential, allowing purchasers to create a bespoke property while retaining its historic charm and original character throughout. The layout offers flexibility for modern family living, entertaining, or multi-generational use.
Additionally, a separate annex set within the grounds—also marketed by Enfields—provides ideal accommodation for independent or annex living, home working, or guest use, further enhancing the versatility of this unique offering.
Conveniently positioned close to well-regarded schools, local shops, and excellent motorway links, this property combines rural charm with everyday practicality.
A rare opportunity in a prime location—this home must be viewed to fully appreciate the space, character, and potential on offer.
Entrance Hallway
4' 1'' x 11' 0'' (1.24m x 3.35m)The entrance hallway features wooden panelling and a bright bay window, creating a warm and welcoming space. It provides access to adjoining rooms and has ample room for coats and shoes.
WC
4' 11'' x 5' 5'' (1.50m x 1.65m)This WC is tiled with distinctive green half tiling and offers a compact sink beneath a window, alongside a toilet.
Hallway
8' 6'' x 10' 11'' (2.59m x 3.32m)A spacious and elegant hallway with wooden flooring and an ornate ceiling, featuring a large bookcase and a traditional wall clock, connects the main living areas with an abundance of natural light.
Pantry
7' 2'' x 3' 4'' (2.18m x 1.02m)The pantry adjoins the kitchen and is equipped with shelving and storage space, and a tiled floor that continues into the kitchen.
Kitchen
13' 6'' x 20' 11'' (4.11m x 6.37m)A beautifully appointed kitchen featuring wooden cabinetry with a large central island topped with granite, a farmhouse sink, and slate tiled floors. The kitchen enjoys plenty of natural light from dual windows and has a charming mix of modern appliances and rustic elements including exposed ceiling beams.
Utility Room
9' 3'' x 7' 3'' (2.82m x 2.21m)This versatile utility room/shower room has a practical layout with a washing machine, countertop space and access to the outside. It is finished with white cabinetry and slate flooring.
Sunroom
25' 1'' x 14' 2'' (7.64m x 4.31m)A bright and spacious sunroom with stone tiled flooring and a vaulted ceiling, featuring large windows and glazed doors that open onto the garden. The space is generously sized to accommodate furniture or exercise equipment.
Dining Room
18' 7'' x 14' 7'' (5.66m x 4.44m)A formal dining room with high ceilings, a traditional wooden fireplace, and glazed French doors that lead out to the garden, filling the room with natural light. The space is ideal for hosting family meals and gatherings.
Living Room
15' 9'' x 19' 9'' (4.80m x 6.02m)A large and inviting living room featuring high ceilings, a stylish fireplace, and bay windows with deep wooden shutters. The room is filled with natural light and offers plenty of space for comfortable seating.
Office
14' 5'' x 6' 3'' (4.39m x 1.90m)A compact study with traditional wooden furniture and shelving, offering a peaceful space with a large sash window and plenty of natural light.
Staircase
A grand staircase with wooden steps and a wrought iron balustrade, illuminated by a tall arched window, leading to the first floor landing.
Bedroom One
14' 5'' x 15' 7'' (4.39m x 4.75m)Bedroom One is a spacious room with elegant floral wallpaper, a large sash window, and a fireplace as a charming focal point. It has built-in storage cupboards and enough space for additional furniture.
Bedroom Two
14' 10'' x 13' 2'' (4.52m x 4.01m)Bedroom Two is a large double room with a fireplace, carpeted floor and two windows allowing natural light to fill the space. It also benefits from built-in wooden cupboards.
Bedroom Three
12' 0'' x 13' 8'' (3.65m x 4.16m)Bedroom Three offers a bright and spacious feel with two large windows and built-in wooden cupboards. It also has access to a roof terrace, extending the living space outdoors.
Bedroom Four
12' 1'' x 15' 8'' (3.68m x 4.77m)Bedroom Four is a large room with twin windows, built-in wardrobes and a bright, airy atmosphere, offering flexible use and ample natural light.
Bedroom Five/Dressing Room
6' 11'' x 12' 6'' (2.11m x 3.81m)This bedroom, also used as a dressing room, provides built-in wardrobes and is cosy and private, ideal for use as a smaller bedroom or dressing area.
Bathroom
12' 11'' x 8' 7'' (3.93m x 2.61m)The family bathroom features a freestanding clawfoot bathtub, pedestal sink, and toilet, with a monochrome floor tiling that contrasts with the bright white walls.
Ensuite
6' 3'' x 9' 0'' (1.90m x 2.74m)An ensuite bathroom with a large glass-enclosed shower, vanity sink, and a bidet, finished with neutral tones and wood flooring for a modern yet classic bathroom feel.
Rear Garden
The property enjoys its own private garden, offering a tranquil outdoor space, while a shared courtyard at the front of the property which provides ample off street parking. The courtyard, framed by stone boundary walls and wrought-iron gates, creates an inviting entrance for the home.
Energy Efficiency and Environmental Impact

Although these particulars are thought to be materially correct their accuracy cannot be guaranteed and they do not form part of any contract.
Property data and search facilities supplied by www.vebra.com

