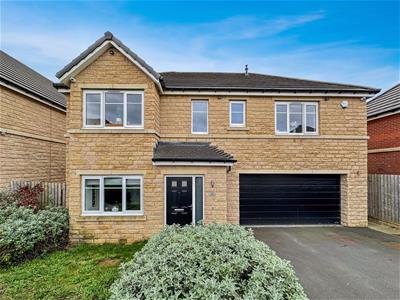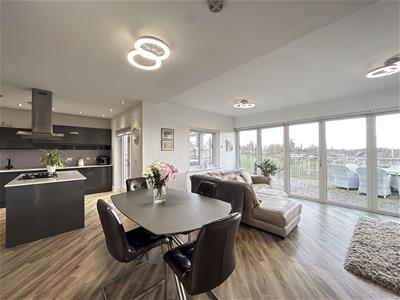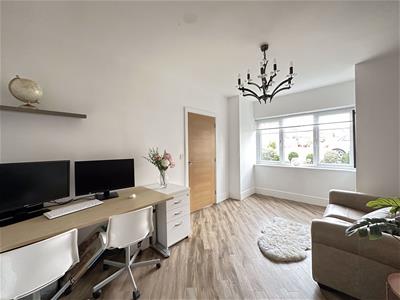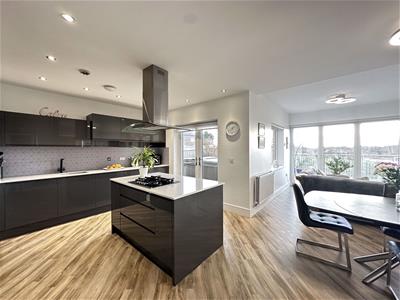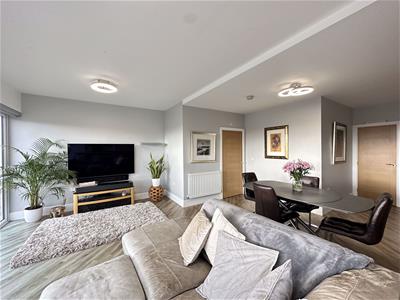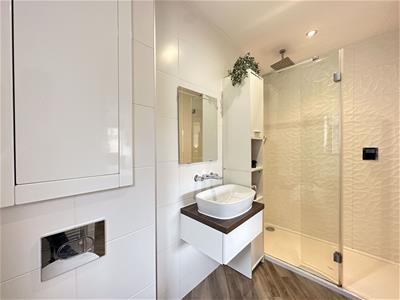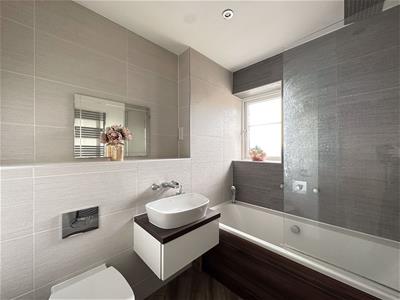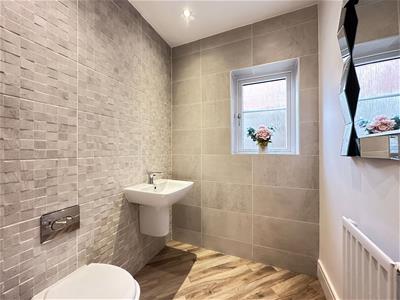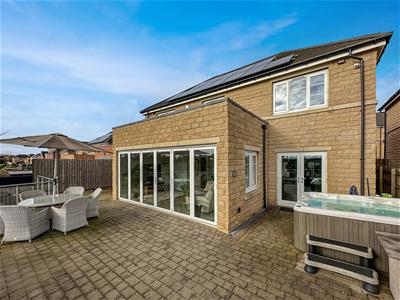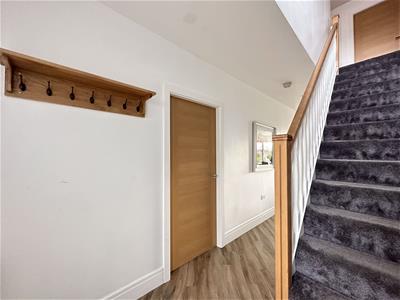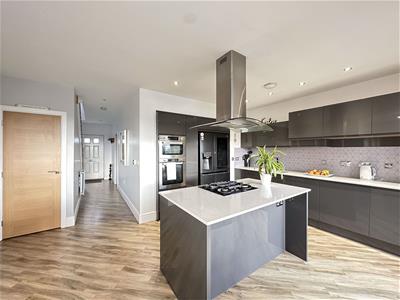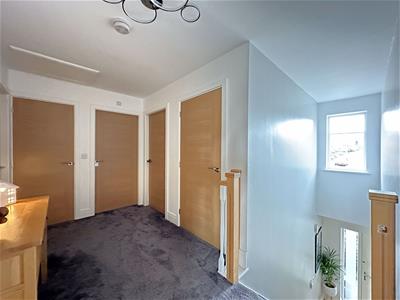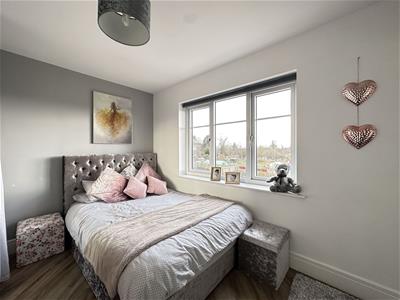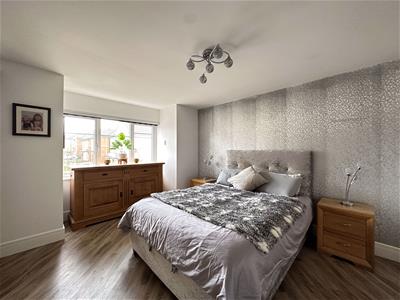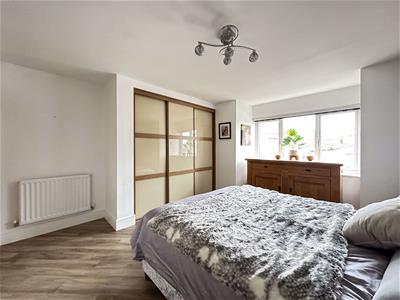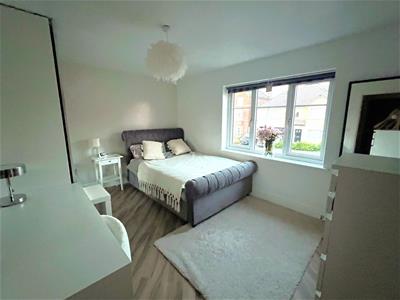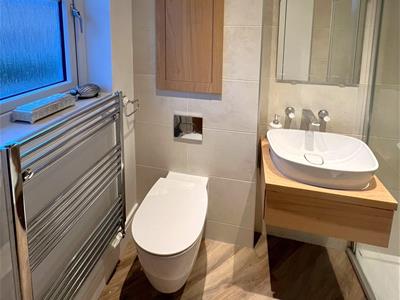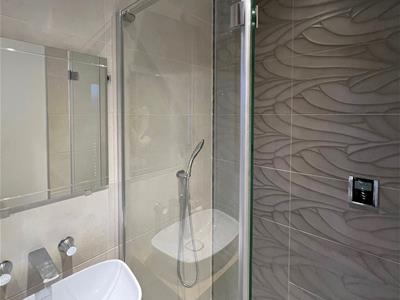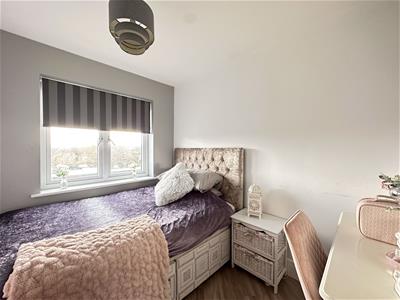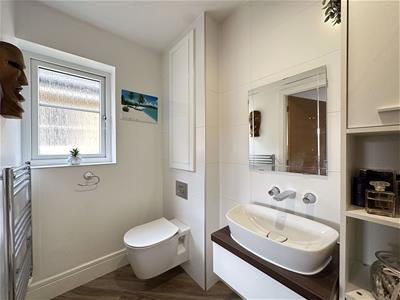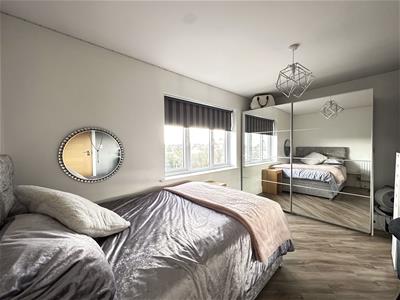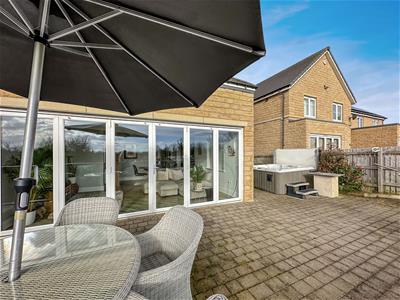Wolfenden Way, Wakefield
Offers Around £550,000
5 Bedroom House - Detached
- Five Bedroom Detached
- Expansive and Executive Style Family Home
- Modern Open Plan Dining Kitchen
- Utility Room and Downstairs W/C
- Lounge and Family Room
- Modern En-Suites to Both Master and Guest Bedrooms
- Modern House Bathroom
- Sunny Positioned Garden with Outside Entertaining Area
- Expansive Driveway and Double Garage
- Close to Local Amenities, Schools and Transport Links
**IMMACULATE HOME IN A SOUGHT AFTER LOCATION**OFFERS AROUND AND PART EXCHANGE CONSIDERED**
Modern open plan dining kitchen. FAMILY ROOM and separate lounge. MODERN en-suites to both master and guest bedrooms. MODERN house bathroom. Southerly facing garden including PATIO/SEATING AREAS. DOUBLE DRIVEWAY and double integral GARAGE. Excellent locality to good amenities and schooling. Vendor is open to Part Exchange, contact the office for more details.
Enfields are proud to present this exceptional five-bedroom detached family home, ideally located in a popular and well-established residential area of Wakefield. Offering expansive living accommodation, high-quality finishes, and a flexible layout designed for modern family life, this beautifully presented property delivers both space and style in equal measure.Perfectly positioned within easy reach of local amenities, Wakefield city centre, and the renowned Junction 32 Outlet Village, the home offers superb access to a wide variety of shops, supermarkets, cafes, restaurants, and everyday essentials. Leisure opportunities are plentiful with Xscape Castleford, local golf courses, leisure centres, and scenic open spaces including parkland, lakes, and woodland trails all nearby. Families are well catered for with excellent schooling at primary, secondary, and tertiary levels, while commuters benefit from outstanding transport links to Wakefield, Doncaster, Leeds, and even direct services into London. The interior is both spacious and thoughtfully arranged, creating a home that is as practical as it is welcoming. The ground floor opens with a bright entrance hallway leading into a large, modern open-plan dining kitchen, ideal for family meals and entertaining guests. This central hub of the home is complemented by a separate utility room and a guest W/C. A cosy family room offers a relaxed setting for everyday living, while a generously sized lounge provides the perfect space for unwinding or hosting in comfort.
Entrance Hallway
15' 9'' x 6' 7'' (4.8m x 2m)Enter through composite door to front aspect, double glazed opaque window to front aspect, wood effect luxury vinyl tiling to floor, recess spotlighting, gas central heating radiator, stairs to first floor landing, opening through to dining kitchen, door leading through to lounge.
Lounge
15' 9'' x 9' 10'' (4.8m x 3m)Wood effect luxury vinyl tiling to floor throughout, UPVC double glazed window to front aspect and a gas central heating radiator.
Dining Kitchen
10' 10'' x 23' 7'' (3.3m x 7.2m)Kitchen having matching high and low level storage units with quarts work surfaces over, complimentary splash backs, inset ceramic sink, half sink and drainer with chrome mixer tap, integrated oven and grill, space for full size fridge freezer, integrated dishwasher, recess spotlighting, a kitchen island with integrated four-ringed gas hob with extractor fan over, wood effect luxury vinyl tiling to floor throughout, UPVC double glazed French doors leading to rear patio, opening though to dining area which has wood effect luxury vinyl tiling to floor, gas central heating radiator, useful understairs storage cupboard and door leading through to utility.
Family Room
10' 10'' x 17' 5'' (3.3m x 5.3m)Wood effect luxury vinyl tiling to floor, gas central heating radiator and UPVC double glazed window to side aspect and UPVC bi-folding doors to rear aspect giving access to patio area.
Utility
5' 11'' x 5' 7'' (1.8m x 1.7m)Low level storage unit with laminate square edged work surface and matching splash back over, wood effect luxury vinyl tiling to floor, inset stainless steel sink with chrome mixer tap, space and plumbing for washing machine, gas central heating radiator, recess spotlighting and door leading through to downstairs W/C and door leading through to garage.
Downstairs W/C
5' 11'' x 5' 7'' (1.8m x 1.7m)A two piece suite comprising of a low level W/C with soft close mechanism and a hidden cistern, a wall-mounted hand wash basin with chrome mixer tap, wood effect luxury vinyl tiling to floor, tiled walls, gas central heating radiator, recess spotlighting and UPVC double glazed window to side aspect.
First Floor Landing
Loft access, gas central heating radiator, useful storage cupboards housing the boiler and doors leading into other rooms.
Bedroom One
14' 5'' x 12' 10'' (4.4m x 3.9m)UPVC double glazed window to front aspect, gas central heating radiator, built-in wardrobes with sliding doors, wood effect luxury vinyl tiling to floor and a door leading to en-suite.
En-Suite
4' 7'' x 9' 2'' (1.4m x 2.8m)Three piece suite comprising of a low level W/C with soft close mechanism and hidden cistern, a wall-mounted hand wash basin with chrome mixer tap and a walk-in mains fed thermostatic controlled twin shower, wood effect luxury vinyl tiling to floor, recess spotlighting, tiled walls throughout, wall-mounted chrome heated towel rail, UPVC double glazed opaque window to side aspect and a built-in storage cupboard.
Bedroom Two
10' 6'' x 13' 9'' (3.2m x 4.2m)UPVC double glazed window to front aspect, a gas central heating radiator and door leading to en-suite.
En-Suite
7' 10'' x 5' 7'' (2.4m x 1.7m)Three piece suite comprising of a low level W/C, a wall-mounted hand wash basin with chrome mixer tap and bath with a mains fed thermostatic controlled shower, recess spotlighting, wall-mounted chrome heated towel rail and a UPVC double glazed opaque window to front aspect.
Bedroom Three
8' 10'' x 13' 9'' (2.7m x 4.2m)Wood effect luxury vinyl tiling to floor, UPVC double glazed window to rear aspect and a gas central heating radiator.
Bedroom Four
8' 10'' x 13' 5'' (2.7m x 4.1m)Wood effect luxury vinyl tiling to floor, UPVC double glazed window to rear aspect and a gas central heating radiator.
Bedroom Five
8' 10'' x 7' 7'' (2.7m x 2.3m)Wood effect luxury vinyl tiling to floor, UPVC double glazed window to rear aspect and a gas central heating radiator.
House Bathroom
6' 3'' x 9' 10'' (1.9m x 3.0m)Four piece suite comprising of a low level W/C with soft close mechanism and a hidden cistern, a mounted hand wash basin with chrome mixer tap, a bath with chrome mixer tap and a handheld shower head attachment along with a mains fed thermostatic controlled shower over, tiled walls to splash prone areas, chrome wall-mounted heated towel rail, wood effect luxury vinyl tiling to floor, recess spotlighting and UPVC double glazed opaque window to side aspect.
Outside
Front of the property has a garden which is mainly laid to lawn with bushes and shrubs to borders, a stone walkway leading to front door, rear of the property accessed via a stone walkway through a timber gate. Rear of the property having a large block paved patio area in a sunny position with an outside tap, chrome and glass railings, steps leading down to a slate chippings area which runs the full length of garden, timber fencing to boundaries, additional storage to the side of the property. Multiple off-street parking is provided by a double tarmacked driveway leading to a very large integral garage with a Hormann electric door, power, lighting and a power point.
Property Details: D1
Energy Efficiency and Environmental Impact

Although these particulars are thought to be materially correct their accuracy cannot be guaranteed and they do not form part of any contract.
Property data and search facilities supplied by www.vebra.com

