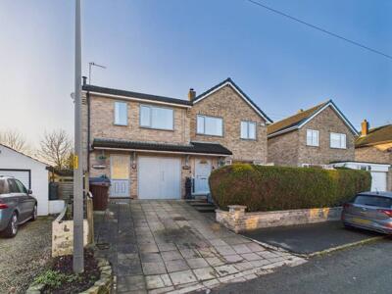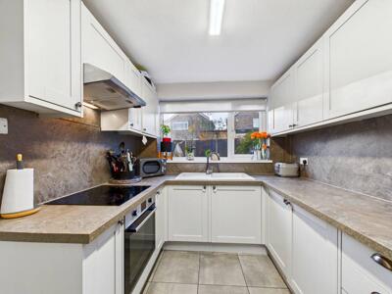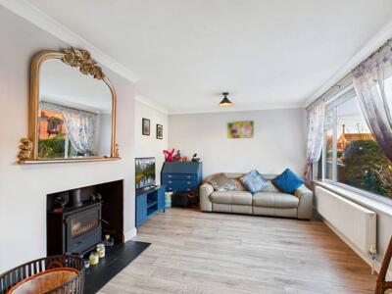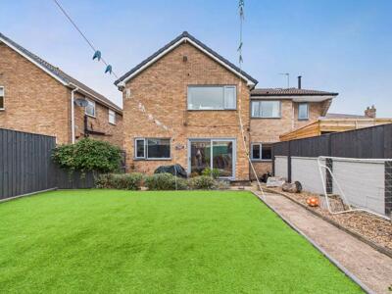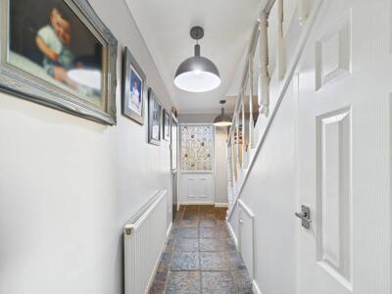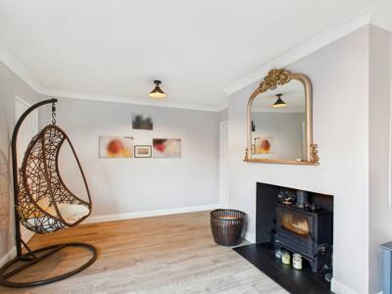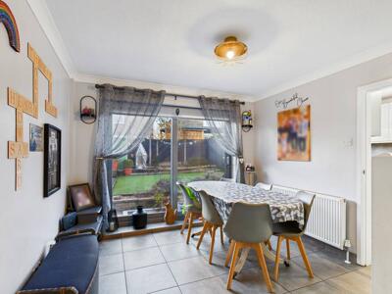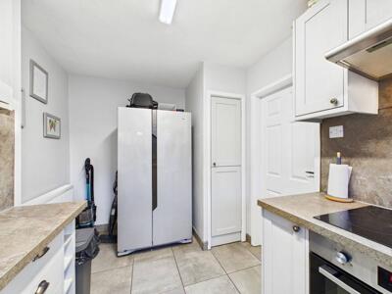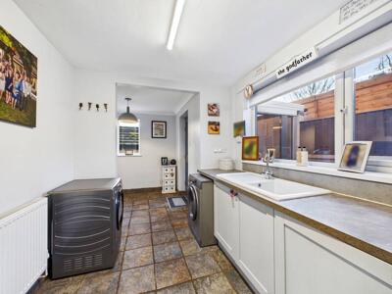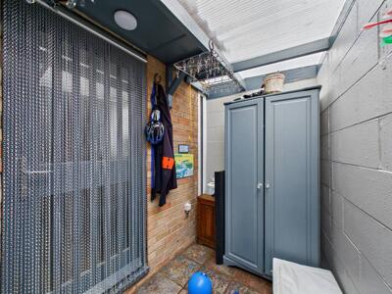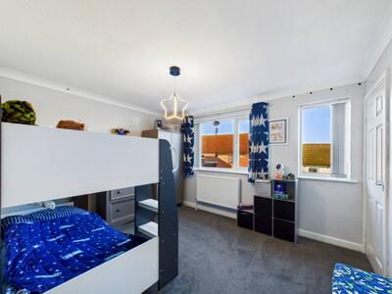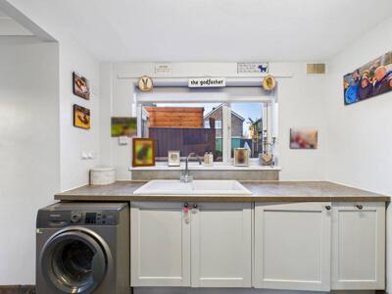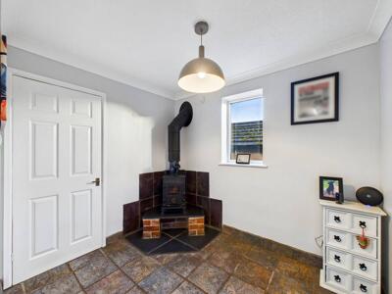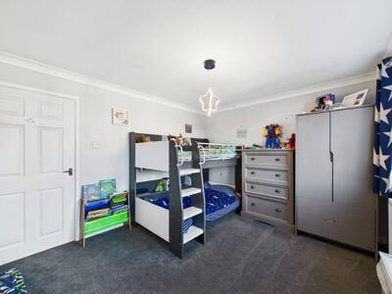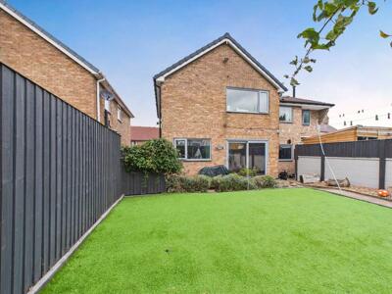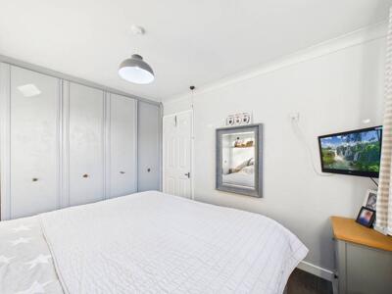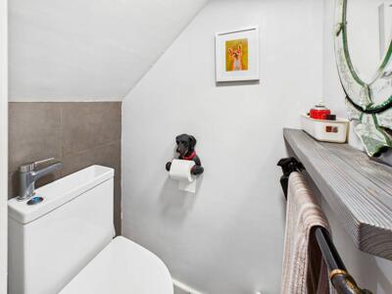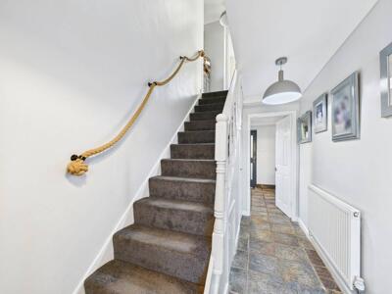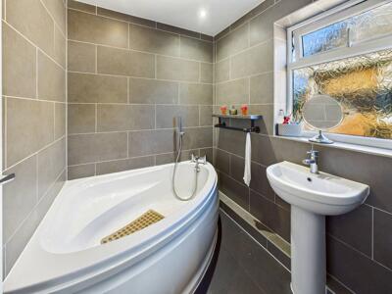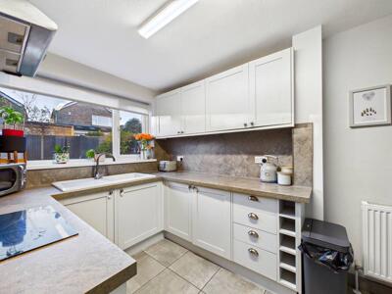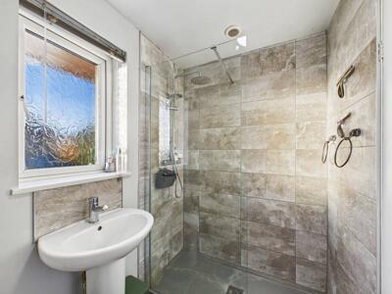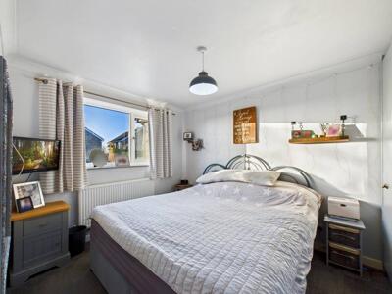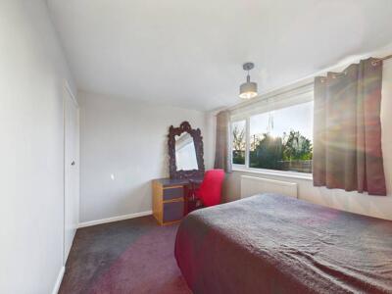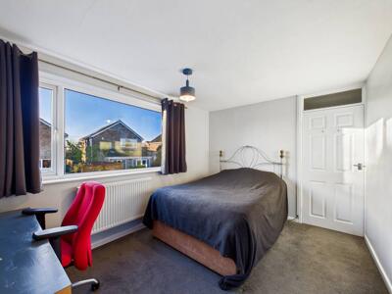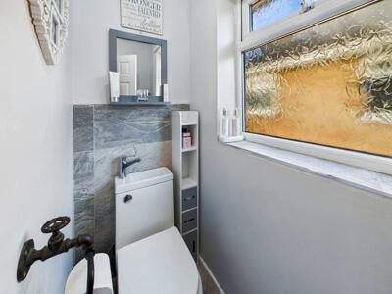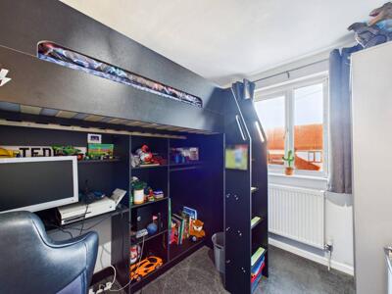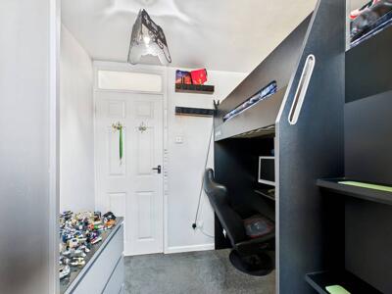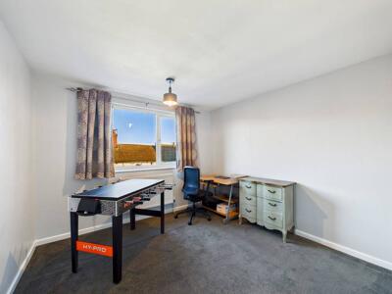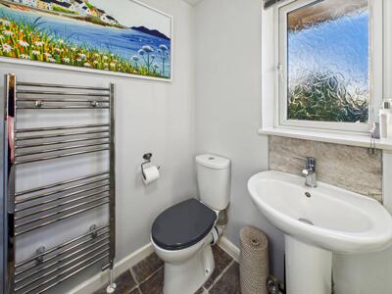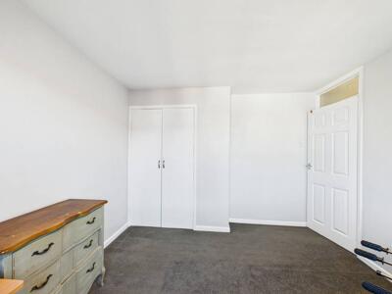Main Street, Beal
Guide Price £350,000
5 Bedroom House - Detached
- Detached House
- Five Bedroom Detached
- Viewing Essential to Fully Appreciate
- Four Double Bedrooms
- Private Garden To Rear
- Integral Garage
- Sought After Village Location
- Double Driveway
- Perfect For Families Or First Time Buyers
- Two Bathrooms
**STUNNING EXTENDED AND EXPANSIVE PROPERTY IN SOUGHT AFTER AREA. **
Guide Price £350,000 - £375,000
Enfield’s are delighted to welcome to the market this beautiful, detached, five-bed, family home, situated within the highly regarded residential area of Beal. Spacious and modern throughout this property would be ideal for families due to its size and village location.
Providing flexible living space, the property comprises of; Entrance porch which gives access to a large living room and attached garage, leading to a separate hallway which then gives access to the downstairs WC. To the rear, the property offers a kitchen, separate dining room, utility and sunroom. On the first floor you will find four double bedroom, one single bedroom, two bathrooms and a separate WC.
The property also benefits from a good-sized garden to the front and the rear. Multiple off-street parking is also provided by means of a driveway and integral garage.
This property is located close to a full range of local amenities found within Pontefract, Selby and Junction 32 Outlet Village, including shops, cafes and restaurants. Easy access is also available to recreational facilities such as leisure centres, Xscape Castleford, local golf courses, parkland, lakes and woodland. The property is also within proximity of good local schooling at both primary and secondary level, as well as comprehensive transport links into Wakefield, Doncaster and Leeds.
This property would provide an excellent family home and therefore an internal viewing is highly recommended to fully appreciate the accommodation this property has to offer. For further information regarding this property please contact Pontefract Estate Agents, Enfield’s.
Living Room
18' 6'' x 11' 3'' (5.63m x 3.43m)UPVC window looking to the front of the property. Wood effect flooring. Log burner with marble hearth. Central heated radiator.
Entrance Porch
As you enter the property, the entrance porch gives you access to the integral garage and the living room.
Garage
8' 10'' x 14' 10'' (2.69m x 4.52m)With room for two cars, the integral garage can be used for a range of different uses. For example, an at home gym, home office or storage. From the garage you also have access to the entry porch and the hallway. Central heated radiator.
Dining Room
10' 4'' x 12' 4'' (3.15m x 3.76m)The spacious dining room gives you access to the kitchen, utility room and the living room. Tinted UPVC patio doors looking into the garden for privacy. Tiled flooring. Central heated radiator. Staircase giving access to the second floor.
Kitchen
7' 9'' x 12' 3'' (2.36m x 3.73m)Tinted UPVC windows looking onto the garden. Tiled flooring. Integrated appliances such as an electric hob, oven and hood extractor over. Built in storage/pantry cupboard. Stainless steel mixer tap, sin and drainer. Range of high and low level base units. Central heated radiator.
Utility Room
8' 9'' x 7' 6'' (2.66m x 2.28m)UPVC tinted windows looking onto the garden. Stainless steel mixer tap. Option to reconnect the plumbing for the washer/dryer. Access to the dining room and the sunroom. Central heated radiator. Tiled Flooring.
Hallway One
7' 1'' x 8' 8'' (2.16m x 2.64m)Outdoor access via the sunroom. Access to second hallway. Feature log burner to the corner of the room. Tiled flooring.
Sunroom
8' 8'' x 4' 8'' (2.64m x 1.42m)With access to the back garden and hallway. Outdoor lighting.
WC One
2' 7'' x 4' 1'' (0.79m x 1.24m)Mixer tap and small hand wash basin. Extractor fan.
Hallway Two
6' 1'' x 11' 10'' (1.85m x 3.60m)With access to the first hallway, WC, integral garage and upstairs. Central heated radiator.
Landing One
7' 2'' x 5' 0'' (2.18m x 1.52m)From the carpeted landing, you have access to the main bathroom, bedroom four and bedroom two.
Bathroom One
7' 3'' x 4' 10'' (2.21m x 1.47m)Extractor fan. UPVC frosted glass looking to the rear of the property. Stainless steel mixer tap over wash basin. Central heated towel rail. Overhead shower.
Bedroom Four
8' 10'' x 10' 2'' (2.69m x 3.10m)UPVC glazed window over looking the back garden. Central heated radiator. Built in wardrobes for additional storage. Double Bedroom. Carpeted throughout.
Bedroom Two
12' 1'' x 10' 6'' (3.68m x 3.20m)Two UPVC glazed windows looking to the front of the property. Central heated radiator. Double Bedroom. Door access to walk in wardrobe. Carpeted throughout.
Landing Two
5' 1'' x 8' 9'' (1.55m x 2.66m)Access to landing two via the dining room. You have access to the main bedroom, bathroom, WC, bedroom five and bedroom three. Carpeted throughout.
Main Bedroom
12' 7'' x 9' 2'' (3.83m x 2.79m)UPVC glazed window over looking the back garden. Carpeted throughout. Central heated radiator. Double bedroom. Built in wardrobe.
Bathroom Two
5' 7'' x 6' 3'' (1.70m x 1.90m)UPVC glazed window looking to the side of the property. Extractor fan. Stainless steel mixer tap over wash basin. Central heated towel radiator. Corner bath with stainless steel mixer tap and handheld shower.
WC Two
2' 8'' x 5' 9'' (0.81m x 1.75m)Central heated radiator. UPVC glazed glass looking to the side of the property. Stainless steel mixer tap and toilet.
Bedroom Five
8' 4'' x 8' 6'' (2.54m x 2.59m)Central heated radiator. UPVC window looking to the front of the property. Carpeted throughout. Single bedroom.
Bedroom Three
10' 5'' x 10' 3'' (3.17m x 3.12m)Central heated radiator. UPVC window looking to the front of the property. Carpeted throughout. Double bedroom. Built in wardrobe.
Garden
With access the the back garden via the side of the house, patio door or sunroom. Partially paved, perfect for outdoor furniture. Outside lighting.
Front Exterior
Front yard area. Double driveway. Access to the integral garage and side of the property.
Energy Efficiency and Environmental Impact

Although these particulars are thought to be materially correct their accuracy cannot be guaranteed and they do not form part of any contract.
Property data and search facilities supplied by www.vebra.com

