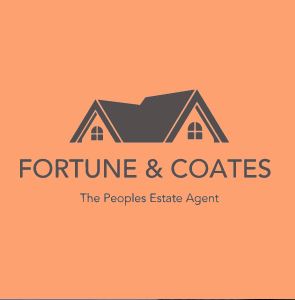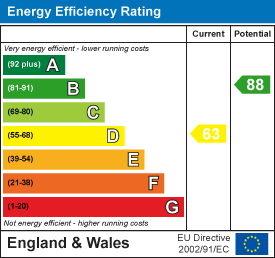
Fortune and Coates
Email: sales@fortuneandcoates.co.uk
Unit 10
Greenway Business Centre
Harlow
Essex
CM19 5QE
Barn Mead, Harlow
Guide price £375,000
3 Bedroom House - Mid Terrace
- Three Bedroom Mid Terraced Family Home
- Well Presented Throughout
- Conservatory
- Close To Amenities
- Downstairs Cloakroom/W.C.
- Viewing Recommended
Guide Price: £375,000 - £400,000
Fortune and Coates are excited to offer to the market this three bedroom mid terraced family home situated in the sought after location of Barn Mead, Harlow.
Upon entering, you are greeted by an inviting hallway that provides access to the spacious lounge, well-appointed kitchen, and a convenient downstairs W/C.
The lounge is a bright and airy space, enhanced by dual aspects that allow natural light to flood in. It features a stylish media wall and French patio doors that lead into a conservatory, currently serving as a dining room, perfect for entertaining family and friends. The conservatory also opens out onto the rear garden, creating a seamless indoor-outdoor flow.
The modern kitchen boasts sleek wall and base units, complete with an integrated oven, hob, and fridge, ensuring ample cupboard space.
Upstairs, you will find three well-proportioned bedrooms, each offering plenty of room for storage and furnishings. The family bathroom is partly tiled and features a low-level W/C, a fitted bath with a wall-mounted shower, and a cabinet sink for added convenience.
Outside, the low-maintenance rear garden features a small patio area ideal for gatherings, while the remainder is mainly laid to lawn with a patio pathway running through the centre of the garden, leading to a convenient outbuilding that could serve as a home office or additional storage space.
Barn Mead, Harlow is perfectly positioned close to Local junior and senior schools, amenities and within easy reach of Harlow Town Centre with an array of shops, supermarkets, leisure facilities and restaurants. Harlow Town train station offers direct links to London, Cambridge and Stansted Airport. The M11 motorway, A10 and A414 are all close by.
Lounge/Diner
6.55 x 3.07 (21'5" x 10'0")
Kitchen
3.63 x 3.55 (11'10" x 11'7")
Conservatory
3.05 x 2.51 (10'0" x 8'2")
Bedroom
3.96 x 3.05 (12'11" x 10'0")
Bedroom
3.91 x 2.59 (12'9" x 8'5")
Bedroom
2.49 x 2.28 (8'2" x 7'5")
Please note that these particulars do not form part of any offer or
contract. All descriptions, photographs and plans are for guidance
only and should not be relied upon as statements or representations
of fact. All measurements are approximate.
Energy Efficiency and Environmental Impact

Although these particulars are thought to be materially correct their accuracy cannot be guaranteed and they do not form part of any contract.
Property data and search facilities supplied by www.vebra.com















