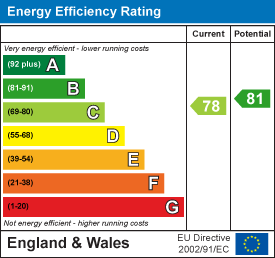.gif)
Athertons Property & Land
8 York Street
Clitheroe
BB7 2DL
Asturian Gate, Ribchester, Ribble Valley
£159,950
2 Bedroom Apartment - First Floor
This beautifully appointed first-floor apartment offers an impressive blend of space, natural light and modern comfort, positioned within a peaceful and well-regarded development that enjoys open aspects of the surrounding countryside. The property is accessed via a communal stairwell shared with only two other apartments, with Velux windows welcoming natural light into the entrance area.
Externally, the property benefits from an allocated parking space, with additional visitor parking available.
Stepping inside, a generous hallway sets the tone, complete with a walk-in storage cupboard and access to all rooms The heart of the home is the substantial open-plan lounge and kitchen area, thoughtfully designed for both relaxation and entertaining. The lounge features double-glazed French doors opening onto a decked balcony with wrought iron balustrade, offering pleasant aspects over play area’s and open fields - an ideal spot to enjoy a morning coffee or evening air.
The adjoining kitchen is fitted to a high standard, offering a range of wall and base units with laminate work surfaces and a stainless steel sink and drainer. Quality integrated appliances include a Neff oven, combination microwave, gas hob with chimney-style extractor, side-by-side under counter fridge and freezer, and washer/dryer. A Vaillant boiler is discreetly housed within a matching cupboard, while recessed downlighting, vinyl flooring and a double-glazed rear window complete the setting.
The apartment boasts two well-proportioned double bedrooms, each enjoying an abundance of natural light. The master bedroom features twin double-glazed windows framed by stone mullions, bedside wall lights and a radiator. It is further enhanced by a stylish en suite shower room, comprising a corner cubicle with mixer shower, pedestal basin and low-level WC. The space is complemented by a ladder-style towel radiator, mirror-fronted cabinet, recessed lighting, wood-effect vinyl flooring and a frosted double-glazed window with extractor fan.
The second bedroom is also bright and spacious, offering three double-glazed windows with stone mullion details and a radiator. A superb four-piece family bathroom serves the property, featuring a panelled bath, separate shower cubicle with mixer shower, pedestal wash basin and low-level WC. The room benefits from recessed downlights, wood-effect vinyl flooring, extractor fan and a frosted double-glazed window.
Externally, the property benefits from an allocated parking space, with additional visitor parking available. Residents of the development also enjoy access to a private, fenced play park - ideal for families and those seeking outdoor space close to home.
Set within beautiful countryside and surrounded by excellent local walks and amenities, this property offers an exceptional standard of modern living in a serene and well-connected location - perfect for couples, professionals or small families seeking both comfort and convenience.
Services
All mains services are connected.
Tenure
We understand from the vendors to be Leasehold. 999 year lease - approx £266 per calendar month.
Energy Performance Rating
C (78).
Council Tax
Band C.
Energy Efficiency and Environmental Impact

Although these particulars are thought to be materially correct their accuracy cannot be guaranteed and they do not form part of any contract.
Property data and search facilities supplied by www.vebra.com





















