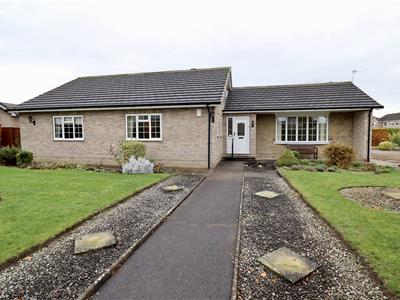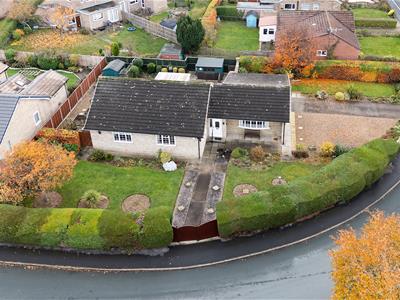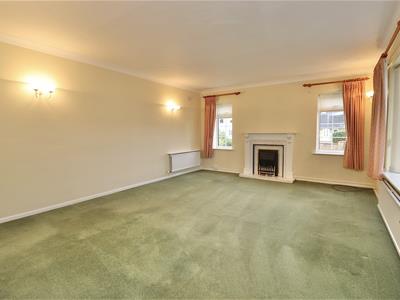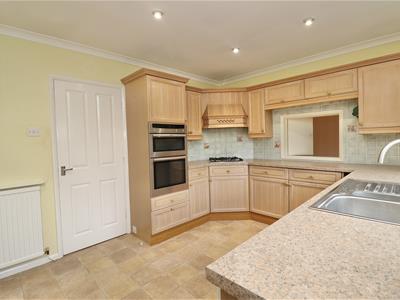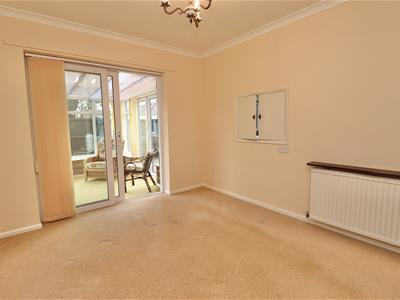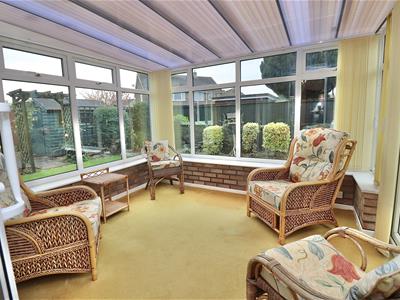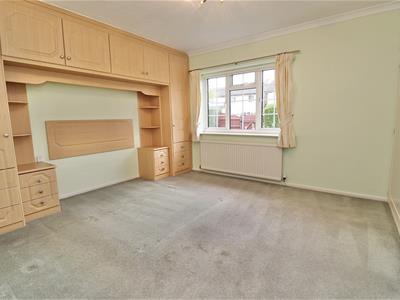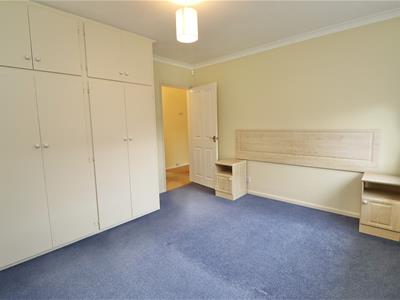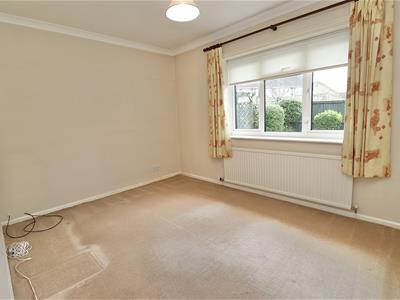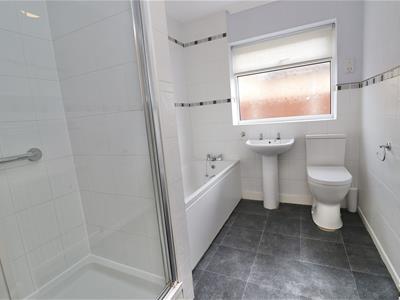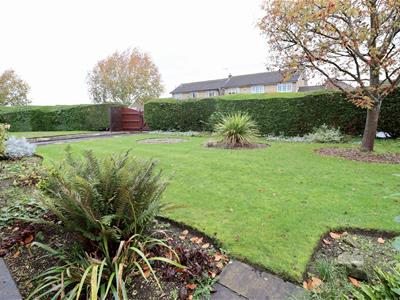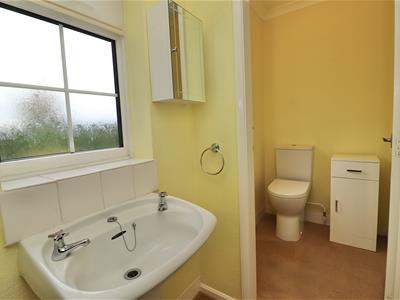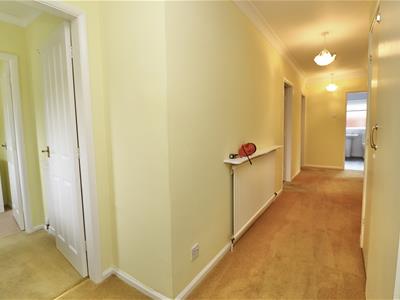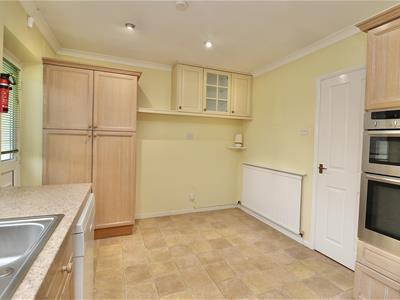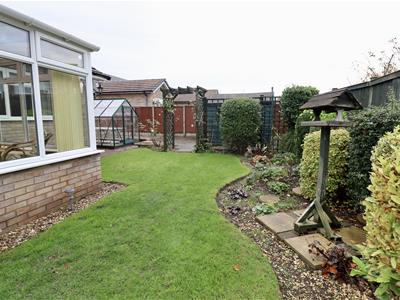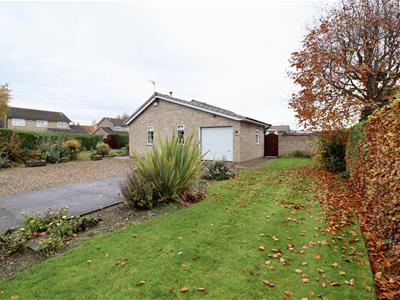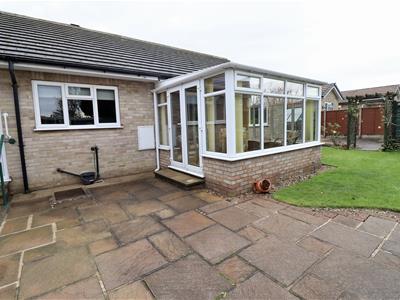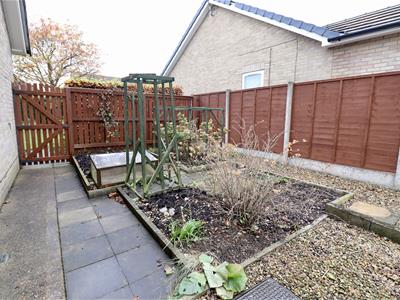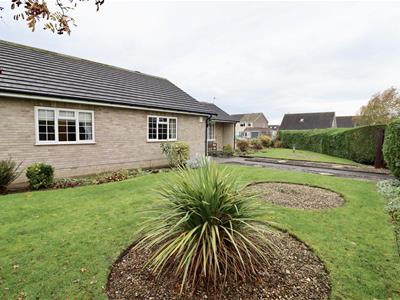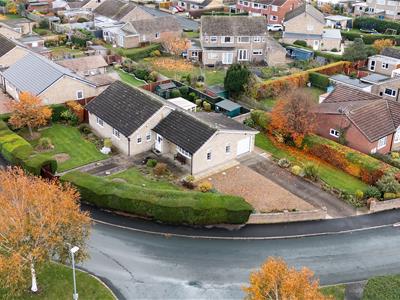Sherbuttgate Road North, Pocklington
£410,000 Sold (STC)
3 Bedroom Bungalow - Detached
- Deceptive and spacious bungalow.
- 3 bedrooms
- 3 reception room
- Fitted kitchen
- Four piece bathroom suite
- Well stocked gardens
- Internal viewing is recommended.
- Ratings: EER:D, EIR: D
Nestled on a generous corner plot within a highly regarded residential development, this deceptively spacious and beautifully maintained detached bungalow offers versatile living space ideal for families or those looking to downsize in comfort.
The inviting accommodation comprises an entrance vestibule, inner hallway, cloakroom with WC, a bright and airy lounge, fitted kitchen, separate dining room, and a charming conservatory overlooking the gardens. Three well-proportioned double bedrooms and a four-piece family bathroom suite.
Outside, the bungalow enjoys beautifully maintained, mature gardens to all sides, offering a high degree of privacy and an ideal space for outdoor relaxation. There is also off-road parking and a garage for additional convenience.
An early viewing is highly recommended to fully appreciate the space and location this home has to offer.
This property is Freehold. East Riding of Yorkshire Council - Council Tax Band D.
ENTRANCE VESTIBULE
1.64m x 1.27m (5'4" x 4'1" )Front entrance door, ceiling coving and internal entrance door.
INNER HALLWAY
6.83m x 1.29m (22'4" x 4'2" )Double airing cupboard housing hot water cylinder and immersion heater, access to the loft with pull down loft ladder and light, ceiling coving and radiator.
CLOAKROOM
1.31m x 1.18m (4'3" x 3'10")Ceiling coving, hand basin, radiator, opaque double glazed window to side.
WC
1.18m x 1.34m (3'10" x 4'4" )Low flush WC, coving to the ceiling, and an opaque double glazed window to side.
SITTING ROOM
5.50m x 4.19m (18'0" x 13'8" )Shallow bow double glazed window to the front elevation, two double glazed windows to the side elevation, double radiator, coal effect gas fire set in fireplace with marble inset and hearth, further radiator, ceiling coving, and four wall light points.
DINING KITCHEN
4.45m x 2.95m (14'7" x 9'8" )Fitted limed oak effect range of wall and base units with working surfaces, built in double electric oven with gas hob and cooker hood over, built in fridge and fridge/freezer, space for a dishwasher, one and half bowl stainless steel sink unit with mixer tap, coving to the ceiling, radiator, power points, recess lighting, rear entrance door, double glazed window to the rear elevation, open
hatch to Dining Room.
DINING ROOM
3.44m x 2.98m (11'3" x 9'9" )Radiator, coving to the ceiling, and sliding doors to conservatory.
CONSERVATORY
3.15m max x 2.83m (10'4" max x 9'3" )Brick and UPVC construction, and doors to garden.
BEDROOM ONE
3.77m x 3.45m (12'4" x 11'3" )Fitted wardrobes, double glazed window to the front elevation, radiator and ceiling coving.
BEDROOM TWO
3.70m x 3.46m (12'1" x 11'4" )Having fitted wardrobes, double glazed window to the front elevation, double radiator.
BEDROOM THREE
3.69m x 2.74m (12'1" x 8'11" )Double glazed window to the rear elevation, radiator and ceiling coving.
FAMILY BATHROOM
2.72m x 2.02m (8'11" x 6'7" )Fitted four piece white suite comprising: shower cubicle, bath with mixer tap, pedestal hand basin, low level WC, double radiator, part tiled, shaver point, coving to the ceiling and opaque double glazed window to the side elevation.
OUTSIDE
Beautiful gardens wrap around all sides of the home, creating a peaceful and private haven. To the front, a neat pebbled area beside the driveway offers convenient parking, framed by a lush lawn and an array of mature shrubs and trees that provide colour and structure year-round. A path leads along the side of the bungalow to a patio, ideal for morning coffee among the flowers. The south-facing rear garden is a highlight, thoughtfully designed with two spacious paved terraces, perfect for entertaining or simply relaxing while enjoying the sunshine. Beyond, a generous lawn is bordered by deep, well-stocked beds bursting with seasonal planting, offering endless interest.
Practical touches include outside taps, security lighting, a greenhouse for nurturing seedlings, and two garden sheds providing excellent storage for tools and equipment. This is a garden that’s both beautiful and functional.
GARAGE
2.88m x 5.54m (9'5" x 18'2" )Having an electric garage door, power and light is connected, plumbed for automatic washing machine, wall mounted Worcester gas boiler, access to storage area above and rear personal door.
ADDITIONAL INFORMATION
APPLIANCES
None of the above appliances have been tested by the Agent.
COUNCIL TAX
East Riding of Yorkshire Council - Council Band D.
SERVICES
Mains water, electricity, gas and drainage. Telephone connection subject to renewal by British Telecom.
Energy Efficiency and Environmental Impact

Although these particulars are thought to be materially correct their accuracy cannot be guaranteed and they do not form part of any contract.
Property data and search facilities supplied by www.vebra.com

