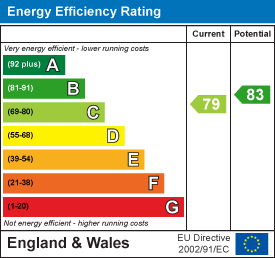
20 Newbegin
Hornsea
East Riding of Yorkshire
HU18 1AG
Farrants Way, Hornsea
£365,000
4 Bedroom House
- Four Double Bedrooms
- Executive Detached
- Close to Town Centre
- Beautifully Presented and Maintained
- Double Parking Drive and Garage
- Popular Location
Nestled in the desirable Farrants Way, Hornsea, this stunning executive detached house offers an exceptional living experience. With four spacious bedrooms, this property is perfect for families or those seeking extra space for guests or a home office.
The house has been beautifully decorated and meticulously maintained, ensuring that it is move-in ready for its new owners. Recent upgrades, including newly fitted windows and doors both internally and externally, enhance the property's appeal while providing energy efficiency and security. The property also benefits from an electric vehicle charging port.
Situated close to the town centre, residents will enjoy the convenience of local amenities, shops, and recreational facilities just a short stroll away. This small but popular development offers a sense of community, making it an ideal location for those looking to settle in a friendly neighbourhood.
This property is a rare find, combining modern comforts with a prime location. Do not miss the opportunity to make this exquisite house your new home, especially with the added benefit of no chain involved.
EPC: Awaited
Council Tax: D
Tenure: Freehold
Front Garden
Paved parking driveway with parking for two vehicles. Electric charging port. Lawn and shrubs to the side.
Porch
Open wooden porch. Tiled floor
Entrance Hall
 Entrance door. Karndean flooring. Staircase to first floor with glass balustrade. Coving and radiator.
Entrance door. Karndean flooring. Staircase to first floor with glass balustrade. Coving and radiator.
Cloakroom (W.C.)
 Karndean flooring. W.C. and wash hand basin. Heated towel rail and extractor fan.
Karndean flooring. W.C. and wash hand basin. Heated towel rail and extractor fan.
Lounge
 5.02 x 3.29 (16'5" x 10'9")Bay window to the front. Coving to the ceiling, carpet and radiator.
5.02 x 3.29 (16'5" x 10'9")Bay window to the front. Coving to the ceiling, carpet and radiator.
Dining Room
 3.14 (extending to 3.75 max) x 3.07 (10'3" (extenFrench doors to the garden. Coving to the ceiling, carpet and radiator.
3.14 (extending to 3.75 max) x 3.07 (10'3" (extenFrench doors to the garden. Coving to the ceiling, carpet and radiator.
Kitchen
 3.93 x 2.99 (extending to 3.99) (12'10" x 9'9" (exModern fitted base and wall units with wooden work surfaces. one and a half composite sink with single drainer. Windows to the rear and side. Electric cooker point and space for range style oven. Built in fridge freezer and dishwasher. Coving to ceiling, extractor fan and radiator. Door to garage. Karndean Floor.
3.93 x 2.99 (extending to 3.99) (12'10" x 9'9" (exModern fitted base and wall units with wooden work surfaces. one and a half composite sink with single drainer. Windows to the rear and side. Electric cooker point and space for range style oven. Built in fridge freezer and dishwasher. Coving to ceiling, extractor fan and radiator. Door to garage. Karndean Floor.
Utility Room
1.78 x 1.62 (5'10" x 5'3")Fitted wall and base units with wooden worktops over. Door to garden. Karndean floor. Built in washing machine and fridge. Extractor fan, radiator and cupboard.
First Floor Landing
Loft access. Cupboard housing hot water tank. Carpet and radiator.
Master Bedroom
 4.29 x 4.16 (14'0" x 13'7")Window to the front. Coving to the ceiling, radiator and carpet.
4.29 x 4.16 (14'0" x 13'7")Window to the front. Coving to the ceiling, radiator and carpet.
Ensuite
 2 x 1.64 (6'6" x 5'4")Window to the front. Wash hand basin with storage under, W.C. and step in shower. Part tiled walls, LVT flooring and extractor fan. Heated towel rail.
2 x 1.64 (6'6" x 5'4")Window to the front. Wash hand basin with storage under, W.C. and step in shower. Part tiled walls, LVT flooring and extractor fan. Heated towel rail.
Bedroom 2
 4.48 x 2.57 (14'8" x 8'5")Window to the front, carpet, radiator and built in cupboard.
4.48 x 2.57 (14'8" x 8'5")Window to the front, carpet, radiator and built in cupboard.
Bedroom 3
 3.48 x 3.18 (11'5" x 10'5")Window to the rear. Coving to the ceiling, carpet and radiator.
3.48 x 3.18 (11'5" x 10'5")Window to the rear. Coving to the ceiling, carpet and radiator.
Bedroom 4
 3.14 x 2.6 (10'3" x 8'6")Window to the rear. Coving to the ceiling, radiator and carpet.
3.14 x 2.6 (10'3" x 8'6")Window to the rear. Coving to the ceiling, radiator and carpet.
Bathroom
 2.49 x 1.97 (8'2" x 6'5")Window to the rear. Pedestal wash hand basin, W.C. and panelled bath with shower over. Part tiled walls, vinyl floor, extractor fan and radiator.
2.49 x 1.97 (8'2" x 6'5")Window to the rear. Pedestal wash hand basin, W.C. and panelled bath with shower over. Part tiled walls, vinyl floor, extractor fan and radiator.
Rear Garden
 Laid mainly to lawn with paved seating area. Fully enclosed with walled and fenced boundaries. Planted borders, mature tree and ornamental fish pond.
Laid mainly to lawn with paved seating area. Fully enclosed with walled and fenced boundaries. Planted borders, mature tree and ornamental fish pond.
Integral Garage
Power and lights points. Electric roller door. Plumbing available for both hot and cold feeds. Personnel door to kitchen.
Energy Efficiency and Environmental Impact

Although these particulars are thought to be materially correct their accuracy cannot be guaranteed and they do not form part of any contract.
Property data and search facilities supplied by www.vebra.com

















