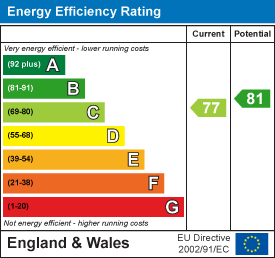
1 East Circus Street
Nottingham
NG1 5AF
George Street Trading House, Nottingham, NG1 3BU
PCM £1,050 p.c.m. To Let
2 Bedroom Apartment
- Open plan kitchen/living space
- 2 Bedrooms with own en-suites
- 2nd floor
- High ceilings and large windows
- Very convenient Hockley location
- Close to many shops, bars, restaurants, offices, hotels etc
- Gas central heating & double glazed throughout
Spacious open-plan two-bedroom apartment, each with its own en-suite bathroom, located in the popular Hockley area of Nottingham city centre.
Open-plan kitchen and lounge
15'5"This modern open-plan living area offers welcoming space, featuring stylish wood-effect flooring and recessed ceiling lighting throughout. The lounge is furnished with a comfortable sofa, wall-mounted TV, and a compact dining area with a table and bar stools.
The adjoining kitchen comes fully equipped with a full-size fridge/freezer, washing machine, oven, hob, dishwasher, and microwave, along with ample storage in contemporary wooden cabinets and sleek black countertops.
Bedroom 1
18'2"This one-bedroom space has light wood flooring and neutral white walls that make it look bright and open. The double bed fits neatly against one wall. Built-in wardrobes with sliding wooden doors and overhead storage provide plenty of room for clothes and other belongings.
En-suite
6'2"The en suite for bedroom one has a contemporary design with a compact yet well-organized layout. It features a full-sized bathtub with a glass screen, offering the convenience of both a bath and a shower. The walls and floor are finished with matching grey tiles. Low level toilet and wash hand basin. Above the basin, there’s a chrome mixer tap, and alongside the toilet sits a chrome heated towel rail.
Bedroom 2
9'2"Bedroom two features a comfortable double bed, light wood flooring and soft cream walls. Built-in wardrobes with wooden sliding doors provide generous storage space. Frosted glass wall with a modern door, which adds a stylish touch and allows light to flow through while maintaining privacy. The en suite shower room is accessed through a door beside the wardrobe and features the same sleek grey tiling and light flooring seen elsewhere.
En suite
7'7"The en-suite for bedroom 2 features a glass-enclosed shower with sleek chrome fittings and grey tiles. Small white basin sits neatly below a mirrored cabinet. Low level toilet with chrome push flush. Walls are a combination of dark paint on the upper section and matching grey tiles below. A radiator is positioned beneath the tiling, providing warmth and comfort.
WC
6'7"Handy separate WC located off the hallway, ideal for guests. Low-level toilet with a push flush and a wash hand basin fitted with a chrome mixer tap. Above the sink, a mirrored cabinet provides useful storage. Small section of blue splashback tiling that adds a touch of colour. The space is finished with clean white walls and a white ceiling.
Additional information
EPC Rating = C Council Tax Band = D (Nottingham City Council). Costs to move in to this property = £242.00 Initial holding deposit, equivalent to 1 weeks rent (not a fee and will go towards balance of move in monies if tenancy goes ahead) Tenancy deposit, equivalent to 5 weeks rent, being £1,211.00. First months rent in advance.
Kingswood Residential Investment Management are residential lettings specialists and members of ARLA Propertymark, The Property Ombudsman, Propertymark Client Money Protection Scheme and Tenancy Deposit Scheme.
Material information
Flood risk: River and Sea: Very low;
Surface Water: Very Low;
Groundwater: Unlikely;
Reservoirs: Unlikely
Planning permission: Please see nottinghamcity.gov.uk/information-for-business/planning-and-building-control/planning-applications/
Electricity supply: mains connection.
Water and sewerage status: mains connection.
Heating and hot water status: Gas central heating.
Broadband and mobile phone coverage: see checker.ofcom.org.uk.
Coal mining area location: Located on a coalfield.
Energy Efficiency and Environmental Impact

Although these particulars are thought to be materially correct their accuracy cannot be guaranteed and they do not form part of any contract.
Property data and search facilities supplied by www.vebra.com













