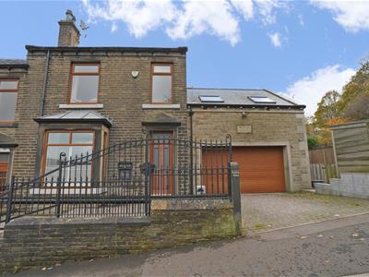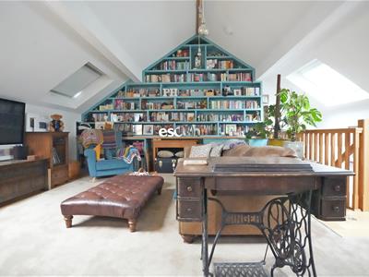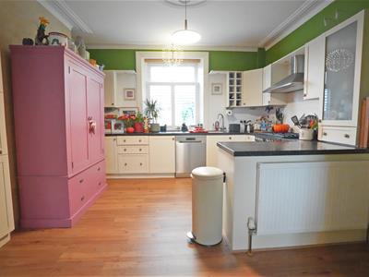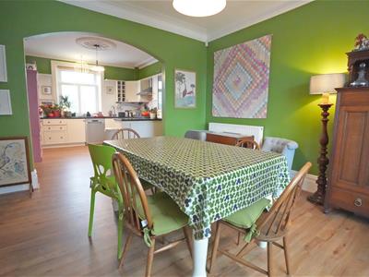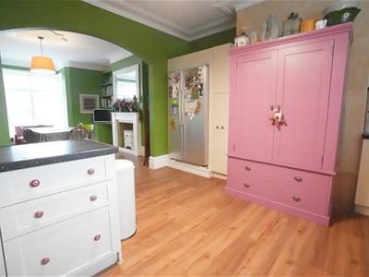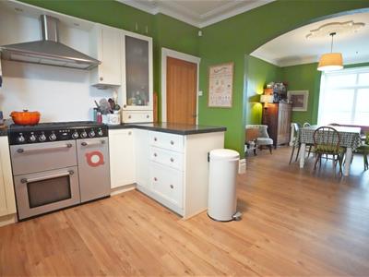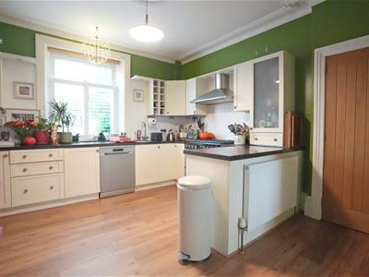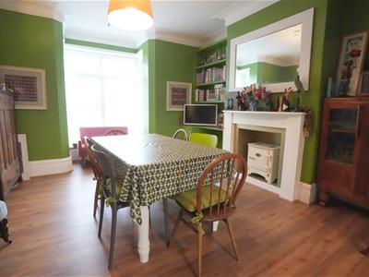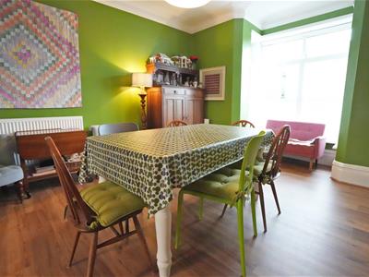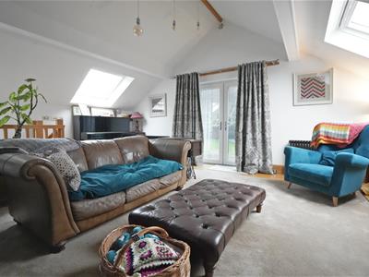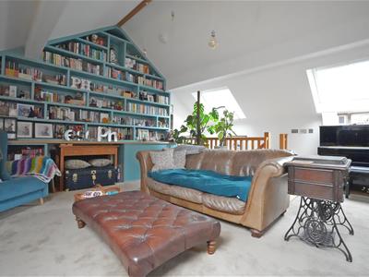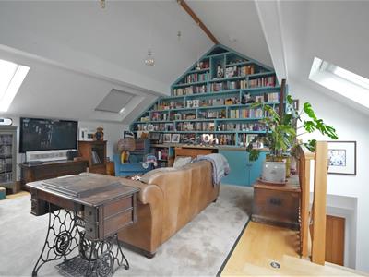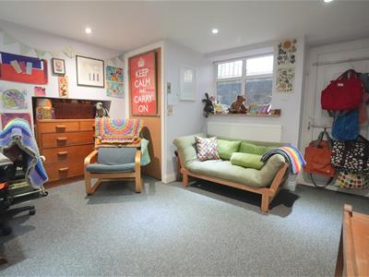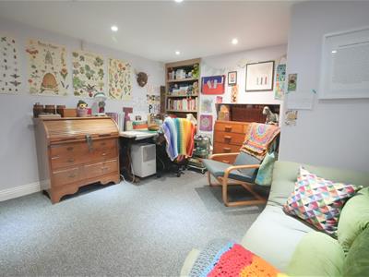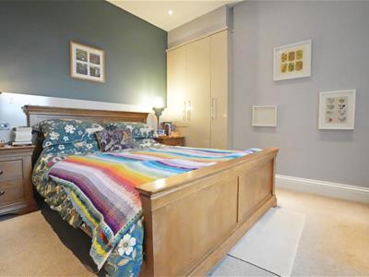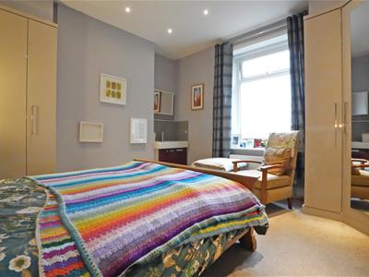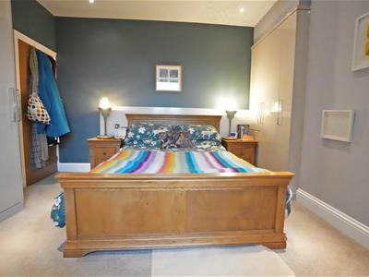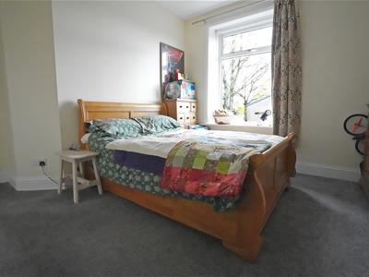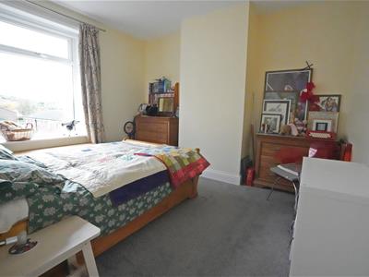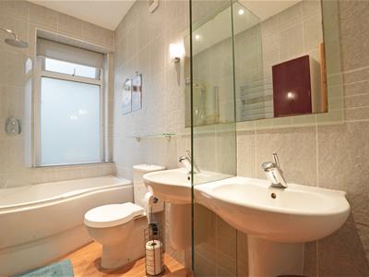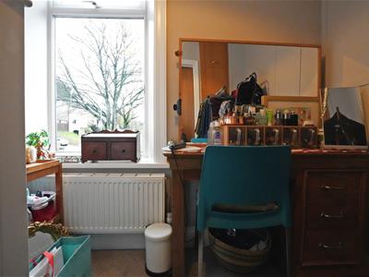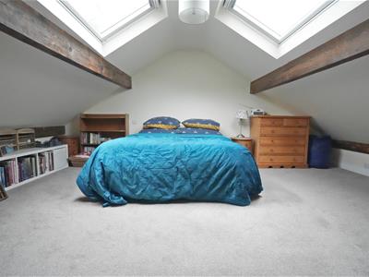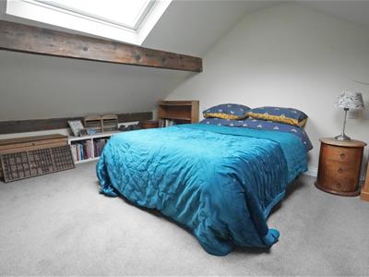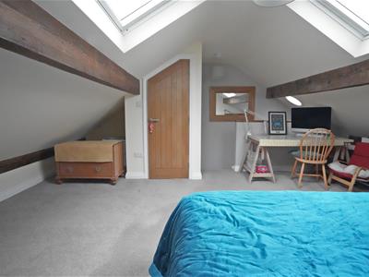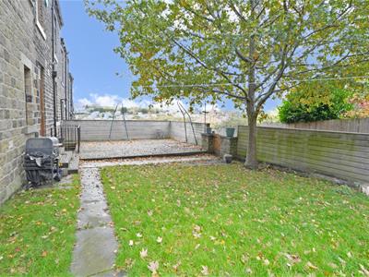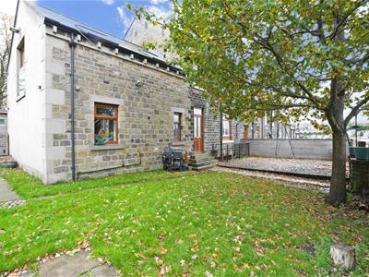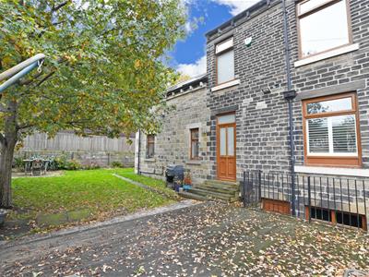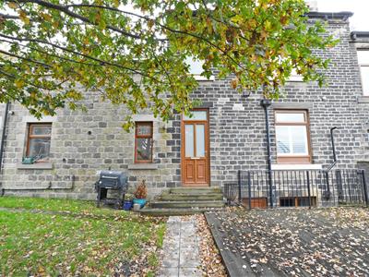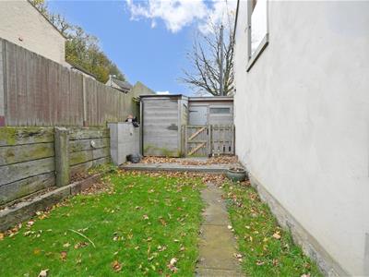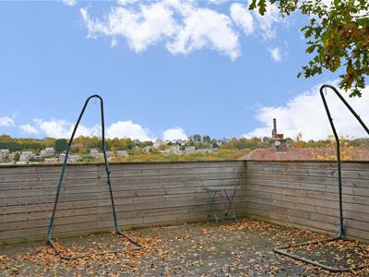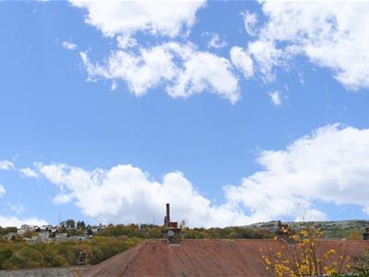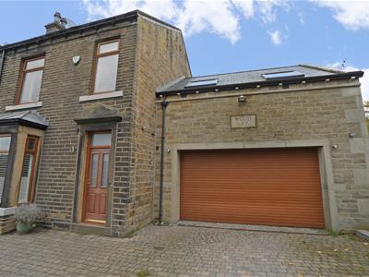
Edkins & Holmes Property Management
6A Stainland Road,
Greetland
Halifax,
West Yorkshire
HX4 8AD
Hullen Edge Lane, Greetland
£325,000 Sold (STC)
3 Bedroom House
- A Distinctive Three-Bedroom Home with Exceptional Space and Style
- Lounge With Bespoke Shelving And Juliet Balcony
- Breakfast Kitchen
- Living / Dining Room
- Office / Playroom
- Dressing Room / Study
- Downstairs Cloakroom
- Integral Double Garage
- Electric Gates Leading To Block Paved Driveway
A Distinctive Three-Bedroom Home with Exceptional Space and Style
Situated on popular Hullen Edge Lane, this impressive three-bedroom home offers a unique layout combining style, space, and versatility. At its heart is a spacious living/dining kitchen, ideal for modern family life and entertaining.
The stunning lounge features bespoke shelving units and a Juliet balcony, creating a bright and elegant space to relax and unwind. A cloakroom adds convenience, while a versatile study/playroom provides flexibility for work or leisure.
Externally, the property boasts an integral double garage, gated driveway, and a useful shed/workshop, ensuring ample parking and storage.
Blending thoughtful design with practical features, this distinctive home offers a superb opportunity in a popular and convenient location with convenient access to the M62 motorway network, local transport link, schools and amenities.
Entrance Hall
Composite double glazed door to front elevation.
Living / Dining Room
4.113 x 3.793 plus bay (13'5" x 12'5" plus bay)Original skirting board, ceiling rose and coving. Radiator. UPVC double glazed bay window to front elevation.
Breakfast Kitchen
4.231 x 3.849 (13'10" x 12'7")Fitted kitchen with a range of wall and base units. Corian worksurfaces. Single bowl undercounter sink. Smeg Range cooker and American style fridge freezer (available by separate negotiation). Stainless steel cooker hood. Integrated dishwasher. Radiator. UPVC double glazed window to rear elevation.
Rear Vestibule
Built-in coat and shoe storage plus large storage cupboard. Radiator. UPVC double glazed door to rear elevation. Doors leading to integral garage and lounge.
Lounge
6.145 x 5.549 (20'1" x 18'2")Accessed via stairs from the rear entrance vestibule this room offers potential for multiple uses. Bespoke fitted shelving. Four Velux windows. UPVC double glazed window to rear elevation. UPVC double glazed French doors with Juliet balcony.
Office / Playroom
4.142 x 3.608 (13'7" x 11'10")Cupboard housing boiler plus separate storage cupboard. Radiator. UPVC double glazed window to rear elevation. UPVC door to rear garden.
Landing
Stairs leading from Entrance Hall. Light tube.
Master Bedroom
3.887 x 3.742 (12'9" x 12'3")Fitted wardrobes with built in vanity unit. Radiator. UPVC double glazed window to rear elevation.
Bedroom Two
3.202 plus recess x 3.741 (10'6" plus recess x 12'Bench radiator. UPVC double glazed window to front elevation.
Bathroom
Twin wash hand basins. Low flush W.C. Bath with mixer taps and shower over. Built in Bose speaker. Fully tiled. Towel radiator. Extractor fan. UPVC double glazed window to rear elevation.
Dressing Room / Study
2.473 x 2.007 (8'1" x 6'7")Built in wardrobe and drawers. Radiator. UPVC double glazed window to front elevation. Stairs to Bedroom Three.
Bedroom Three
5.592 x 5.270 (18'4" x 17'3")Stairs leading from Dressing Room / Study.
Exposed beams. Two Velux windows.
Cupboard with Velux window - which would be suitable to convert into an en-suite.
Integral Double Garage
5.627 x 4.841 plus recess (18'5" x 15'10" plus recElectric roller door. Radiator. Plumbing for washing machine and space for dryer. Clothes drying rack.
Cloakroom
Located to the rear of the garage. WC and wash hand basin.
Parking
Electric gates leading to the block paved driveway offering off road parking.
Garden
A well proportioned decking and lawn garden with far reaching views across the valley. Outdoor lighting and tap. L-shaped outbuilding with power and lighting, ideally suited for workshop and storage. The rear garden can also be accessed via the lane to the rear of the house.
Council Tax Band
D
Location
To find the property, you can download a free app called What3Words which every 3 metre square of the world has been given a unique combination of three words.
The three words designated to this property is: hers.slave.solid
Disclaimer
DISCLAIMER: Whilst we endeavour to make our sales details accurate and reliable they should not be relied on as statements or representations of fact and do not constitute part of an offer or contract. The Seller does not make or give nor do we or our employees have authority to make or give any representation or warranty in relation to the property. Please contact the office before viewing the property to confirm that the property remains available. This is particularly important if you are contemplating travelling some distance to view the property. If there is any point which is of particular importance to you we will be pleased to check the information for you. We would strongly recommend that all the information which we provide about the property is verified by yourself on inspection and also by your conveyancer, especially where statements have been made to the effect that the information provided has not been verified.
We are not a member of a client money protection scheme.
Energy Efficiency and Environmental Impact

Although these particulars are thought to be materially correct their accuracy cannot be guaranteed and they do not form part of any contract.
Property data and search facilities supplied by www.vebra.com
