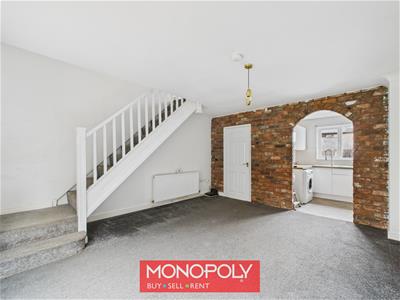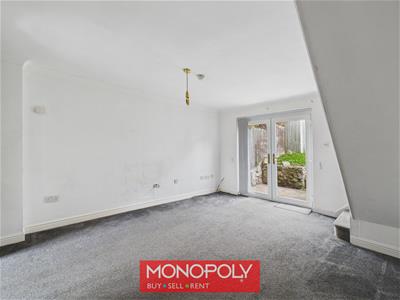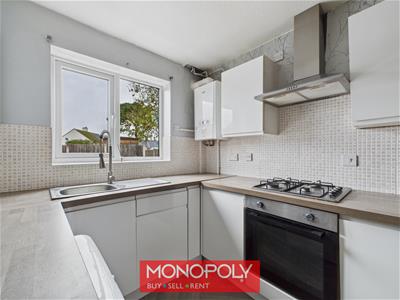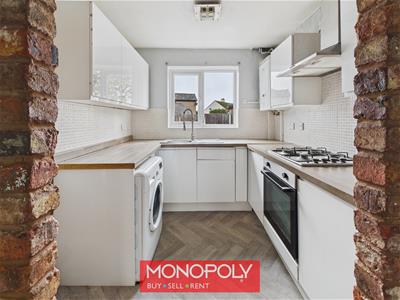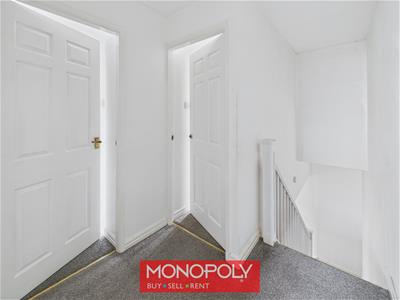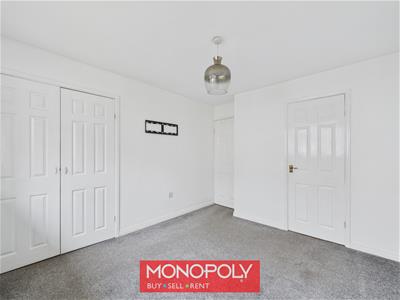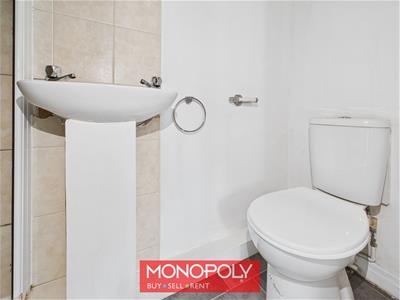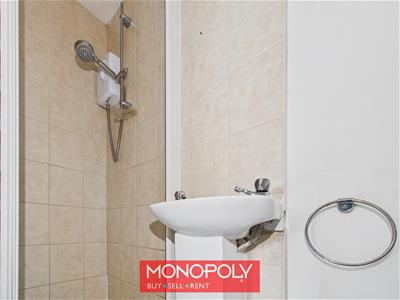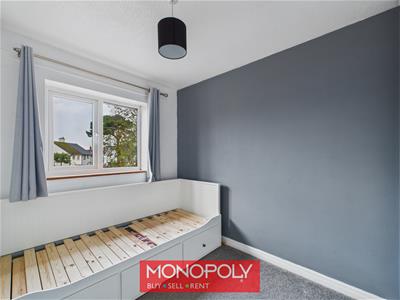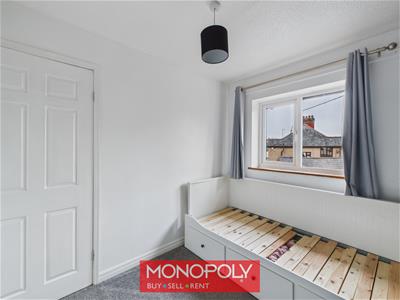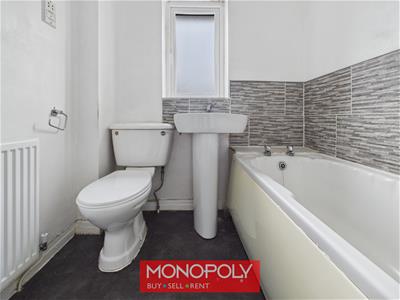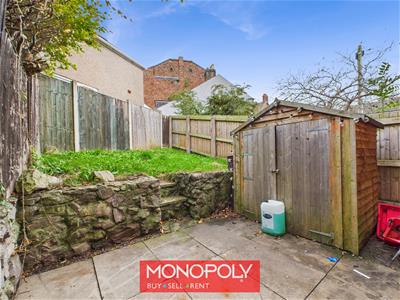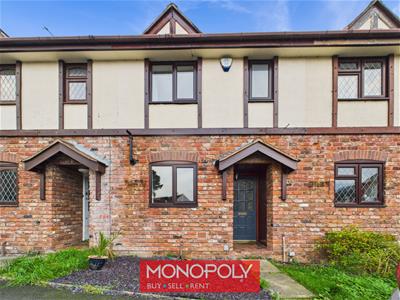
15-19 High Street
Denbigh
Denbighshire
LL16 3HY
Cae Bryn, St. Asaph
£169,950
2 Bedroom House - Terraced
- 2 Bedroom Mid Terrace Property
- Close To Excellent Schools
- Enclosed Rear Garden
- Beautiful Walks From Your Doorstep
- Ensuite Bathroom
- Brand New Windows Throughout
- Council Tax Band C
- Vacant Property
Monopoly Buy Sell Rent are pleased to offer this mid-terrace two-bedroom property located in lower St Asaph with a private rear garden and designated off-road parking. The property is located in a quiet cul de sac close to local amenities with riverside walks a stone's throw away. The property briefly comprises of a large lounge diner, kitchen, large master bedroom with ensuite, single second bedroom and family bathroom. The property would offer a fantastic opportunity for any first-time buyer or landlord.
VIEWING HIGHLY RECOMMENDED!
Vestibule
1.47 x 1.10 (4'9" x 3'7")Welcoming entrance with vinyl flooring, built-in storage, and a wooden front door featuring obscure glass panelling. Access through wooden door to the lounge.
Lounge
4.56 x 4.07 (14'11" x 13'4")Spacious and inviting, featuring carpeted flooring, a brick feature wall with archway to the kitchen, and twin glass patio doors opening to the garden. Includes carpeted stairs to the landing and a radiator.
Kitchen
2.30 x 2.30 (7'6" x 7'6")Stylish kitchen with vinyl wood herringbone-effect flooring, white cabinetry, and butcher-block worktops. Fitted with an oven, four-burner gas hob, and tiled splashback. Double-glazed window to the front, with space for washing machine and fridge.
Landing
Carpeted landing providing access to all bedrooms and the bathroom. Includes loft access hatch.
Master Bedroom
3.20 x 3.00 (10'5" x 9'10")Generous carpeted double bedroom with built-in storage, radiator, and double-glazed uPVC window overlooking the garden.
Ensuite
2.15 x 0.81 (7'0" x 2'7")A convenient ensuite offering a low flush WC, shower cubicle with electric shower and pedestal sink.
Bedroom 2
2.80 x 2.20 (9'2" x 7'2")Comfortable carpeted twin bedroom with double-glazed uPVC window to the front and radiator.
Family Bathroom
1.87 x 1.87 (6'1" x 6'1")Finished with vinyl flooring, toilet, sink, and bath featuring scallop detailing and stone-effect splashback tiles. Includes obscure double-glazed window to the front, shaver outlet, and radiator.
Rear Garden
Beautifully presented outdoor space with a block-paved patio, stone wall and steps leading to a grass lawn, and wooden panel fencing defining the boundaries.
Off Road Parking
The property offers a designated off road parking spot for 1 vehicle with space to store bins.
Additional Information
The property is heated by an Ideal gas boiler with cystern tank in the hallway cupboard.
Energy Efficiency and Environmental Impact

Although these particulars are thought to be materially correct their accuracy cannot be guaranteed and they do not form part of any contract.
Property data and search facilities supplied by www.vebra.com


