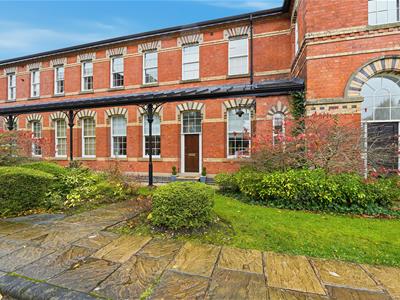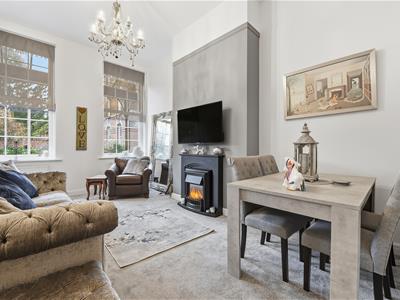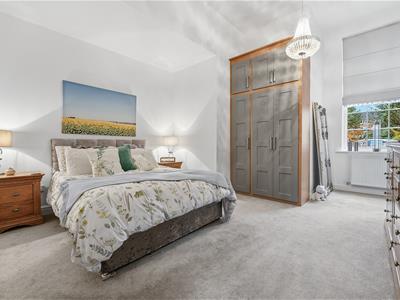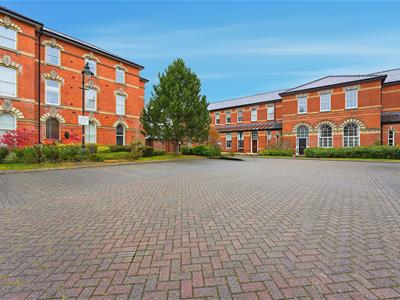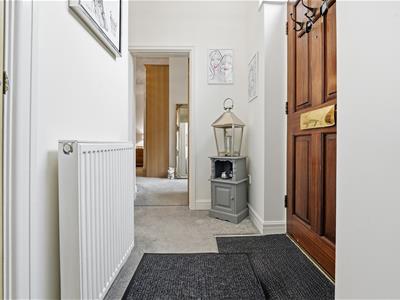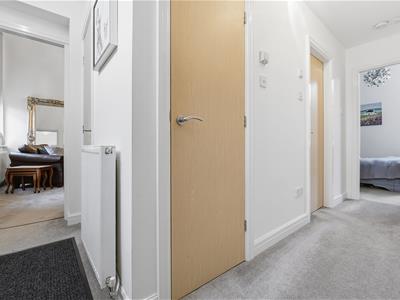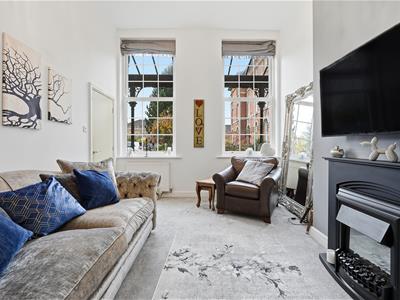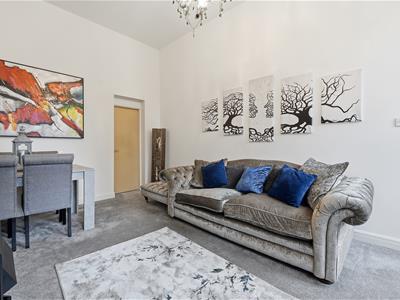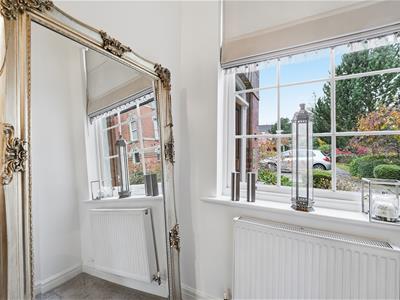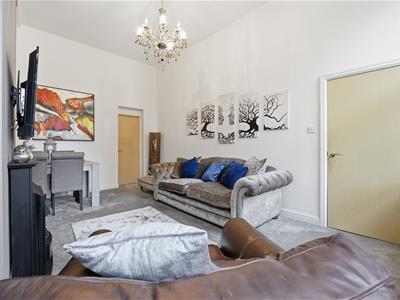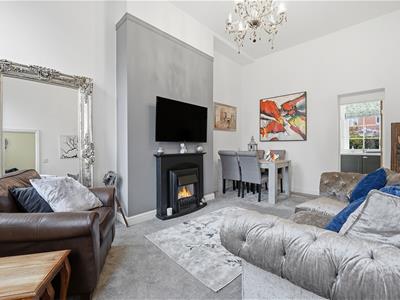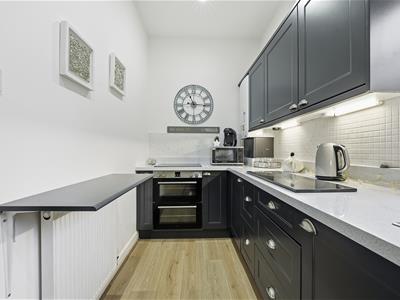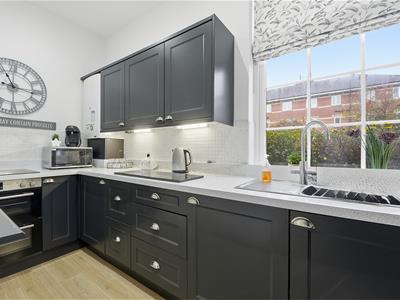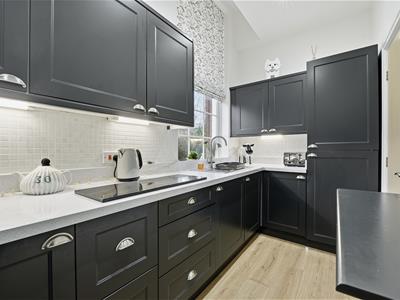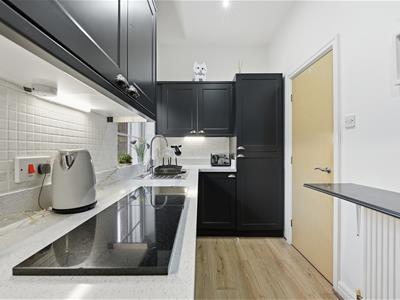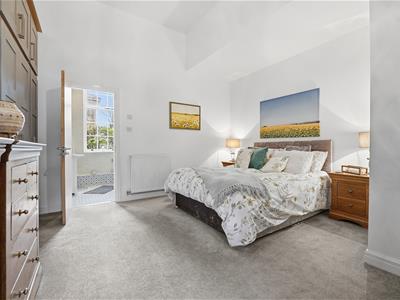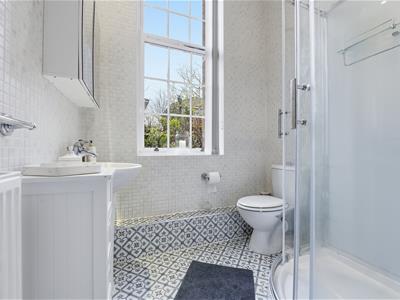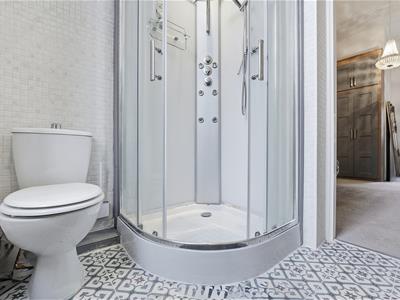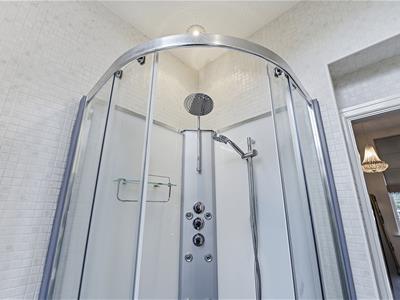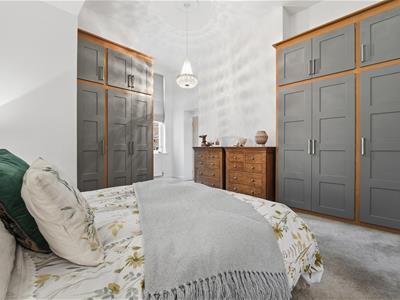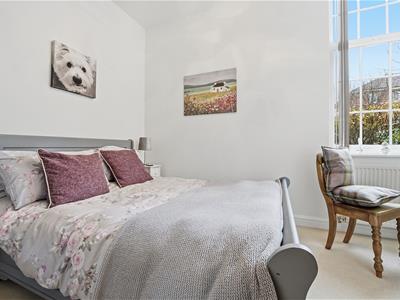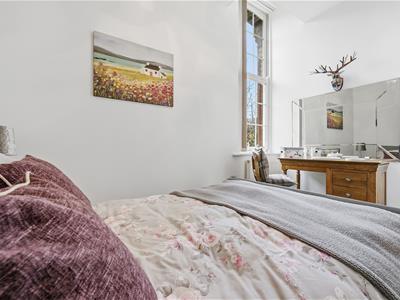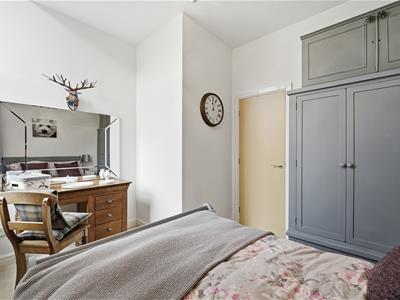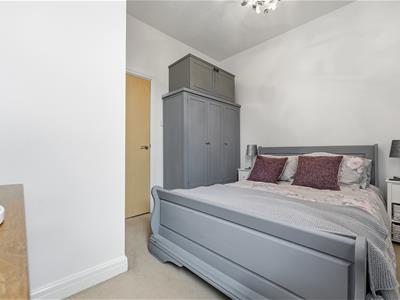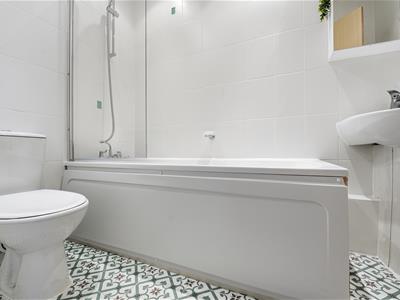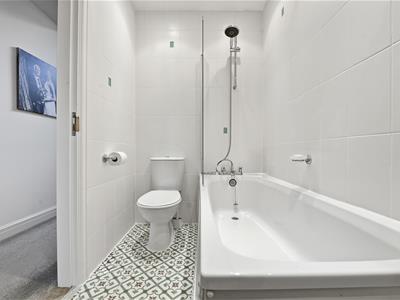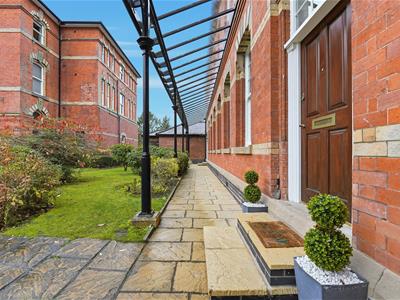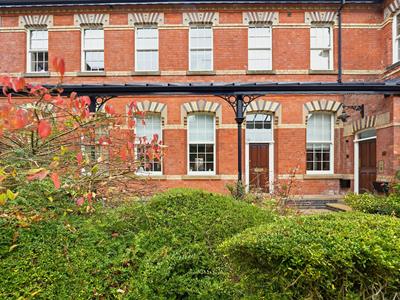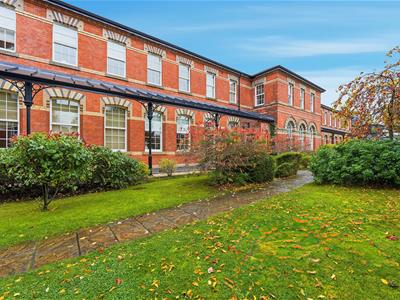
Holden & Prescott Limited
Tel: 01625 422244
Fax: 01625 869999
1/3 Church Street
Macclesfield
Cheshire
SK11 6LB
Kensington Square, Macclesfield
£199,950 Sold (STC)
2 Bedroom Apartment - Ground Floor
Nestled within the highly sought-after Kensington Square development, this beautiful two-bedroom ground floor apartment perfectly combines period character with contemporary style. Converted in the early 2000s, the property enjoys a prime position with its own private entrance, just a short stroll from Macclesfield town centre.
Bathed in natural light from large sash windows and enhanced by impressive high ceilings, the apartment feels bright and spacious throughout. The thoughtfully designed layout includes a private entrance hall, a living room and a modern fitted kitchen. There are two generous double bedrooms, one featuring an en-suite shower room, plus a contemporary bathroom.
Additional features include gas-fired central heating, beautifully maintained communal gardens, and the rare benefit of two allocated parking spaces, with extra visitor parking available.
Offering an ideal blend of period elegance and modern comfort, this exceptional home will appeal to professionals, downsizers, and anyone seeking a town-centre lifestyle.
There are no pets allowed in the apartment.
Ground Floor
Entrance Hall
Security door. Two built-in cupboards. Thermostatic control. Double panelled radiator.
Living Room
5.41m x 3.43m (17'09 x 11'03)Electric fire set within a timber surround and mantel. Ceiling rose. T.V. aerial point. Two tall sash windows. Double panelled radiators.
Kitchen
3.84m x 1.73m (12'07 x 5'08)Single drainer sink stainless steel sink unit with mixer tap and base unit below. An additional range of matching base and eye level units with contrasting work surfaces and tiled splalshbacks. integrated double oven with four ring induction hob. Integrated fridge/freezer. Glow Worm combination condensing boiler. Recessed spotlighting. Tall sash window. Double panelled radiator.
Bedroom One
5.41m x 4.06m max (17'09 x 13'04 max)Fitted wardrobes. Tall sash window. Double panelled radiator.
En-suite Shower Room
The white suite comprises a corner cubicle with body jet thermostatic rainfall shower and additional shower attachment. a pedestal wash basin with mixer tap and a low suite W.C. Wall-mounted mirror-fronted bathroom cabinet. Recessed spotlighting. Fully tiled walls. Tiled flooring. Tall sash window. Double panelled radiator.
Bedroom Two
3.48m x 2.82m max (11'05 x 9'03 max)Tall sash window. Double panelled radiator.
Bathroom
The white suite comprises a panelled bath with mixer tap and detachable shower head, a pedestal washbasin with mixer tap and a low suite W.C. Wall-mounted mirror-fronted bathroom cabinet. Recessed spotlighting. Extractor fan. Fully tiled walls. Tiled flooring. Douible panelled radiator.
Outside
Gardens & Parking
There are two allocated car parking spaces with additional visitor parking available. The apartment block is set within beautifully maintained communal gardens.
Leasehold & Management
The lease term is the residue of 125 years whihc started in January 2003. There is an annual ground rent of £190.00 and a service charge of £480.00 per quarter.
Energy Efficiency and Environmental Impact
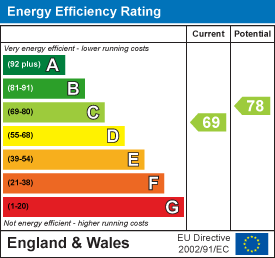
Although these particulars are thought to be materially correct their accuracy cannot be guaranteed and they do not form part of any contract.
Property data and search facilities supplied by www.vebra.com
