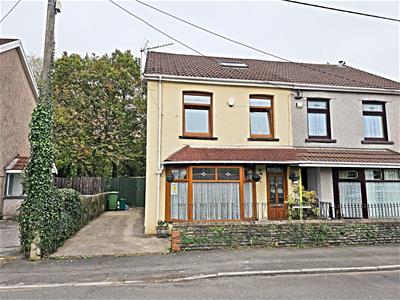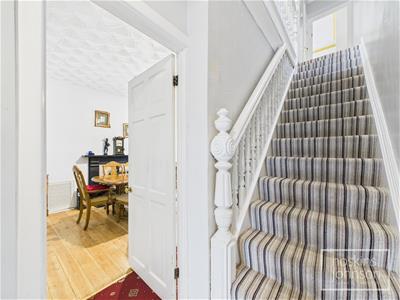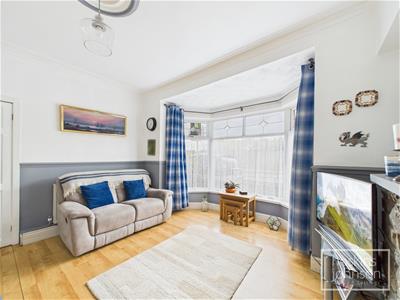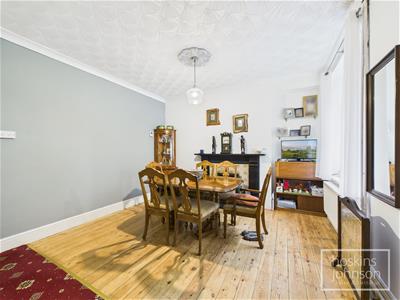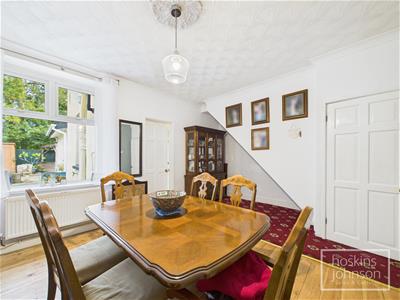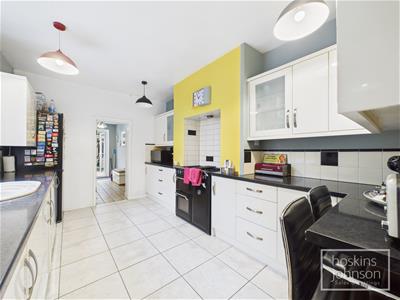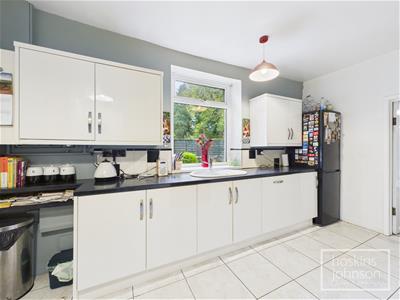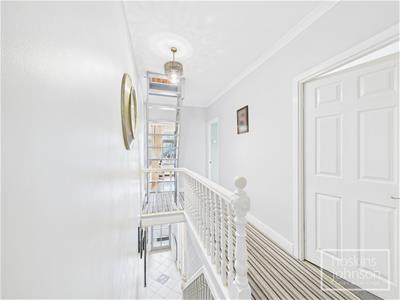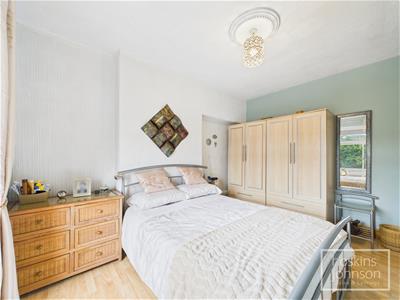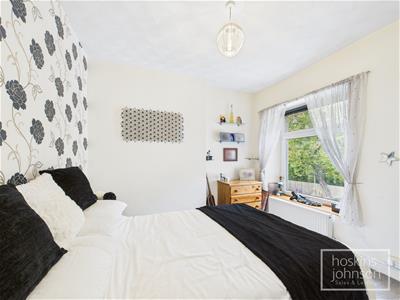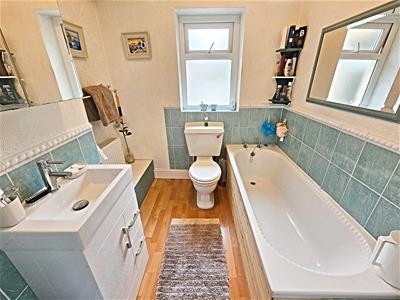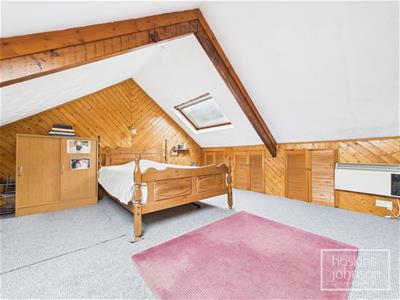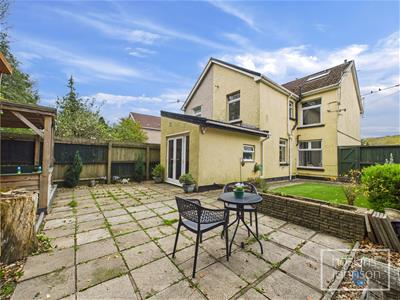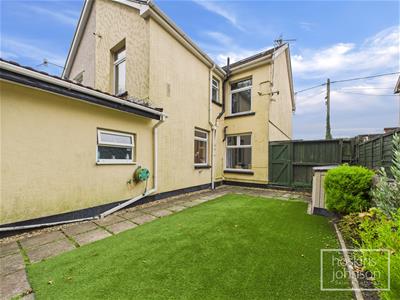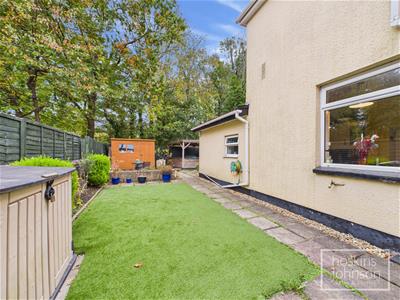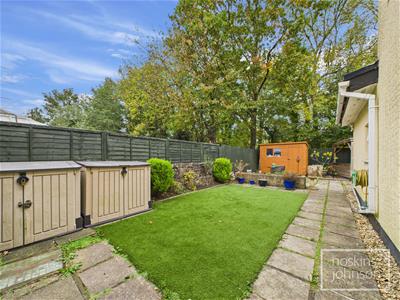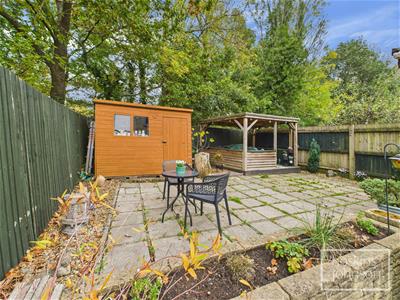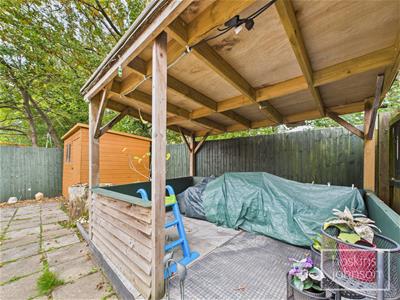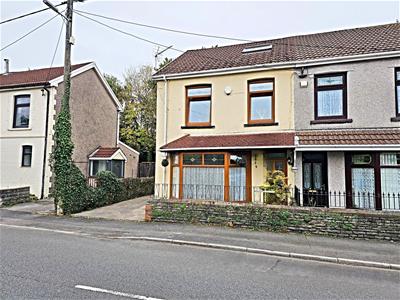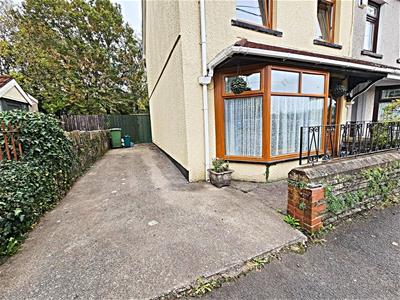
Hoskins Johnson
Tel: 01443 404093
22 Market Street
Pontypridd
Mid Glamorgan
CF37 2ST
Dynea Road, Hawthorn, Pontypridd
£305,000
4 Bedroom House - Semi-Detached
- Ideal family home
- Popular residential area close to amenities, shops, schools and main roads
- Four bedrooms and useful attic room
- Two reception rooms
- Cream gloss kitchen with range cooker
- Utility room and ground floor shower room
- First floor bathroom
- Forecourt and off road parking
- Level rear garden with seating space and artificial lawn
- Recommended
Located on Dynea Road in the charming area of Hawthorn, this delightful bay fronted semi-detached house offers a perfect blend of comfort and convenience. With its prime location, residents will find themselves just a stone's throw away from local amenities, shops, and schools, making it an ideal choice for families and professionals alike.
The property boasts four spacious bedrooms, providing ample space for relaxation and privacy. Additionally, there is a useful attic room that can serve as a study, playroom, or extra storage, catering to your individual needs. The two inviting reception rooms are perfect for entertaining guests or enjoying quiet family evenings, while the cream gloss kitchen, complete with a range cooker, is sure to inspire culinary creativity.
Convenience is further enhanced by the ground floor shower room & first floor bathroom, making daily routines a breeze. Outside, the level garden offers a delightful space for outdoor activities, complete with off-road parking and a seating area, perfect for enjoying the fresh air during warmer months.
This semi-detached house is not just a home; it is a lifestyle choice in a sought-after location. With its generous living spaces and proximity to essential amenities, it presents an excellent opportunity for those looking to settle in a vibrant community. Do not miss the chance to make this wonderful property your own.
Entrance
Half glazed entrance door, tiled floor.
Hallway
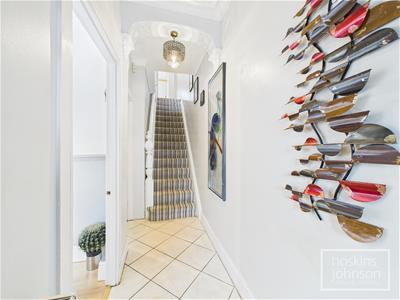 Glazed door, radiator, coved ceiling, tiled floor, staircase to first floor.
Glazed door, radiator, coved ceiling, tiled floor, staircase to first floor.
Living Room
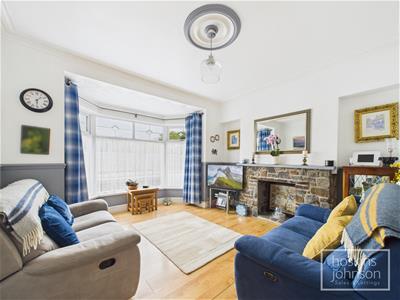 4.29 x 3.74 (14'0" x 12'3")Double glazed bay window to front, radiator, coved ceiling, laminated wood flooring, feature stone fireplace.
4.29 x 3.74 (14'0" x 12'3")Double glazed bay window to front, radiator, coved ceiling, laminated wood flooring, feature stone fireplace.
Dining Room
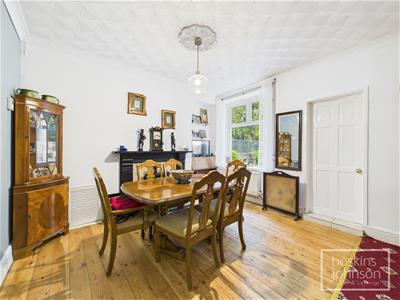 4.69 x 3.75 (15'4" x 12'3")Double glazed window to rear, radiator, coved ceiling, attractive fireplace with gas fire, wood flooring, understairs recess.
4.69 x 3.75 (15'4" x 12'3")Double glazed window to rear, radiator, coved ceiling, attractive fireplace with gas fire, wood flooring, understairs recess.
Kitchen/Breakfast Room
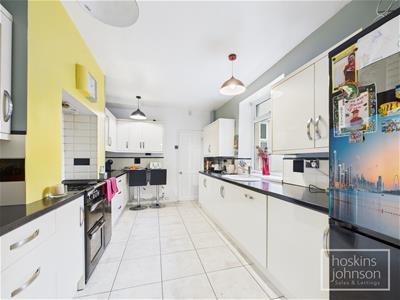 4.38 x 2.95 (14'4" x 9'8")Fitted with a range of cream gloss base and wall cupboards with tiled splash backs, single drainer sink, gas/electric range cooker, integral dishwasher, space for fridge/freezer, breakfast bar, concealed wall mounted gas combination boiler, tiled floor, radiator, double glazed window to side.
4.38 x 2.95 (14'4" x 9'8")Fitted with a range of cream gloss base and wall cupboards with tiled splash backs, single drainer sink, gas/electric range cooker, integral dishwasher, space for fridge/freezer, breakfast bar, concealed wall mounted gas combination boiler, tiled floor, radiator, double glazed window to side.
Utility Room
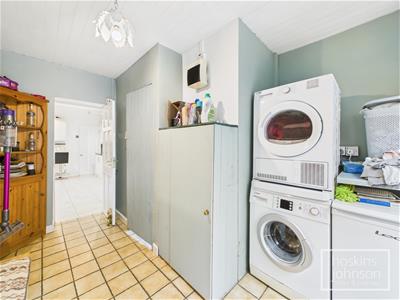 3.47 x 1.38 (11'4" x 4'6")Double glazed french doors leading to rear garden, space for washing machine and tumble drier, tiled floor.
3.47 x 1.38 (11'4" x 4'6")Double glazed french doors leading to rear garden, space for washing machine and tumble drier, tiled floor.
Shower Room
Tiled shower cubicle, wc, tiled floor, double glazed window to side.
First Floor Landing
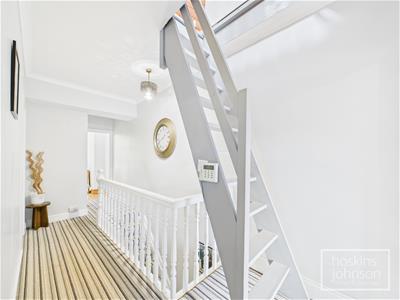 Coved ceiling, staircase to attic room.
Coved ceiling, staircase to attic room.
Bedroom 1
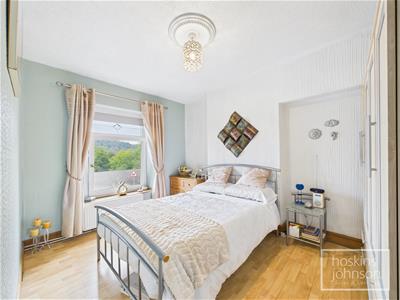 3.92 x 2.68 (12'10" x 8'9")Double glazed window to front, radiator, laminated wood flooring.
3.92 x 2.68 (12'10" x 8'9")Double glazed window to front, radiator, laminated wood flooring.
Bedroom 2
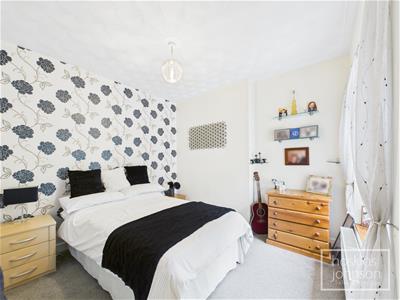 3.07 x 3.01 (10'0" x 9'10")Double glazed window to rear, radiator.
3.07 x 3.01 (10'0" x 9'10")Double glazed window to rear, radiator.
Bedroom 3
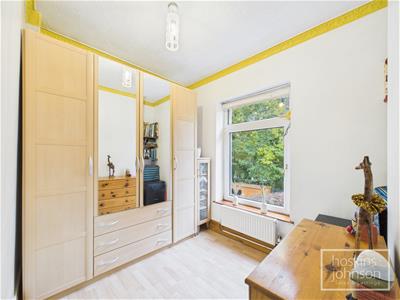 2.60 x 2.19 (8'6" x 7'2")Double glazed window to rear, radiator, coved ceiling, laminated wood flooring.
2.60 x 2.19 (8'6" x 7'2")Double glazed window to rear, radiator, coved ceiling, laminated wood flooring.
Bedroom 4
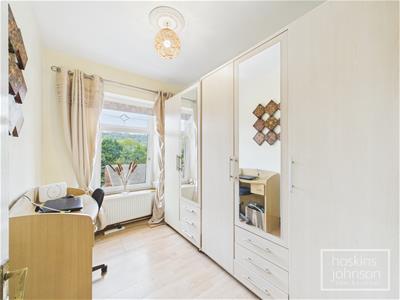 2.95 x 2.16 (9'8" x 7'1")Double glazed window to front, radiator, laminated wood flooring.
2.95 x 2.16 (9'8" x 7'1")Double glazed window to front, radiator, laminated wood flooring.
Bathroom
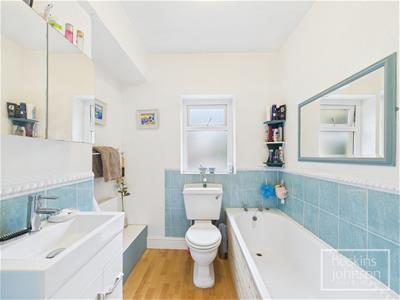 White three piece suite comprising panelled bath, wc, wash hand basin, part tiled walls, radiator, laminated wood flooring, double glazed window to side.
White three piece suite comprising panelled bath, wc, wash hand basin, part tiled walls, radiator, laminated wood flooring, double glazed window to side.
Attic Room
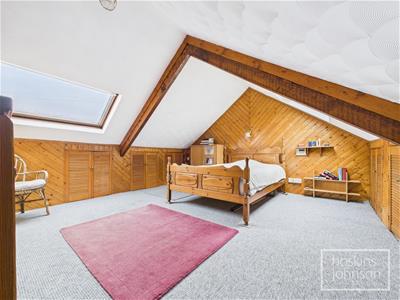 4.64 x 4.14 (15'2" x 13'6")Useful space with skylights to front and rear, wall mounted heater and eaves storage.
4.64 x 4.14 (15'2" x 13'6")Useful space with skylights to front and rear, wall mounted heater and eaves storage.
Outside
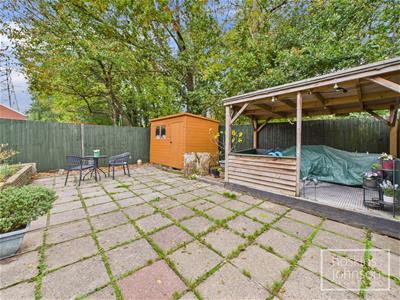 Small forecourt with driveway to side providing off road parking.
Small forecourt with driveway to side providing off road parking.
Side gate gives access to an enclosed, level garden with artificial lawn, flower beds, paved patio and covered seating area.
Energy Efficiency and Environmental Impact

Although these particulars are thought to be materially correct their accuracy cannot be guaranteed and they do not form part of any contract.
Property data and search facilities supplied by www.vebra.com
