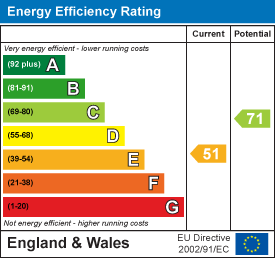
15-19 High Street
Denbigh
Denbighshire
LL16 3HY
Mytton Park, Denbigh
£245,950
2 Bedroom Dormer-Detached
- Two Bedroom Dormer Bungalow
- Modernised Interior
- Garage & Off Street Parking
- Private Cul-De-Sac Location
- Convenient Transport Links
- Excellent School Catchment Zone
- EPC D
- Freehold
- Council tax Band: D
Located in a sought-after area of Denbigh, this beautifully presented two-bedroom home offers spacious living, modern finishes, and excellent potential. Within a brilliant school catchment zone and close to transport links, the property features a welcoming lounge with marble fireplace and patio doors to a bright conservatory, a stylish kitchen diner with integrated appliances, and two comfortable double bedrooms. The modern bathroom and versatile dormer space add further appeal. Outside, a private landscaped garden, garage, and off-street parking complete this attractive and well-connected home.
Driveway
A neatly finished tarmac driveway offers parking for one to two vehicles, framed by tall wooden gates leading to the garden. Outdoor lighting and security features add convenience and peace of mind, with a block-paved step welcoming you to the front door.
Entry Hallway
1.29 x 1.31 . 4.39 x 0.90 (4'2" x 4'3" . 14'4" x 2The hallway sets a bright and modern tone with tiled flooring and a contemporary uPVC front door with frosted glass panels. From here, all rooms are accessible, and a drop-down ladder leads to the dormer above.
Lounge
3.53 x 5.18 (11'6" x 16'11")A warm and inviting space featuring soft carpeting, a coved ceiling, and a marble-tiled fireplace with wooden mantle and gas fire as the centrepiece. Twin patio doors and additional uPVC doors open to the conservatory, filling the room with natural light.
Kitchen Diner
5.45 x 2.77 (17'10" x 9'1")Designed for both everyday living and entertaining, the kitchen diner combines cream cabinetry with wood-effect worktops and tiled flooring. Integrated appliances include an oven, hob, fan, fridge freezer, and dishwasher, with extra space for white goods. Dual-aspect windows to the side and rear, along with a back door to the garden, make the space bright and functional.
Conservatory
2.74 x 2.67 (8'11" x 8'9")Filled with natural light, the conservatory provides an ideal spot to relax and enjoy garden views. Carpeted throughout, it includes a storage heater and a glass back door leading outdoors.
Bathroom
1.83 x 2.73 (6'0" x 8'11")Stylish and practical, the bathroom features tiled flooring, PVC wall panelling, a glass-enclosed shower, and a modern sink unit with built-in storage. A chrome towel radiator and airing cupboard complete the space.
Master Bedroom
2.80 x 4.04 (9'2" x 13'3")A comfortable double room with a coved ceiling and double-glazed window overlooking the front, creating a calm and airy atmosphere.
Bedroom 2
3.05 x 3.08 (10'0" x 10'1")Another spacious double bedroom with soft carpeting, coved ceiling, and front-facing window offering plenty of natural light.
Dormer
4.02 x 3.64 (13'2" x 11'11")Accessed via a drop-down ladder, the dormer offers a carpeted area with a large window overlooking Denbigh Quarry. Extensive eaves storage and generous proportions provide excellent potential for conversion.
Garden
The garden offers a mix of lawn, patio, and gravel areas, creating a versatile outdoor space for dining or relaxation. Flower beds add colour, while wooden panel fencing ensures privacy. A timber shed with electrical connection completes the setting.
Garage
2.45 x 4.90 (8'0" x 16'0")A practical, well-kept space with painted brick walls, concrete flooring, and a modern electric roll-down door. It houses the Worcester boiler and electrical panel, with a side window providing natural light.
Energy Efficiency and Environmental Impact

Although these particulars are thought to be materially correct their accuracy cannot be guaranteed and they do not form part of any contract.
Property data and search facilities supplied by www.vebra.com






















