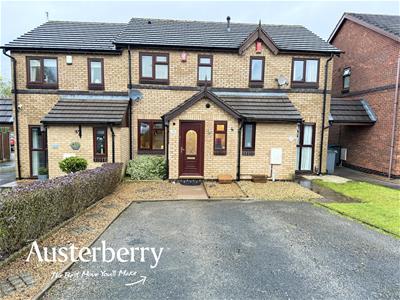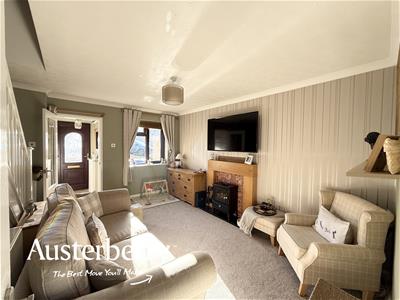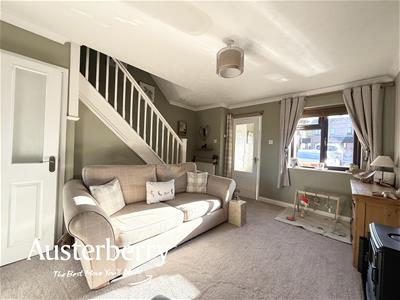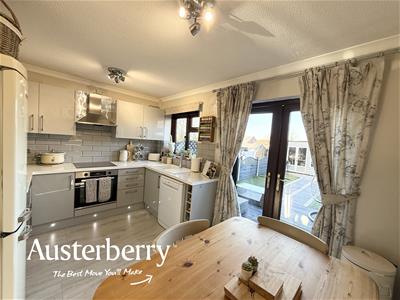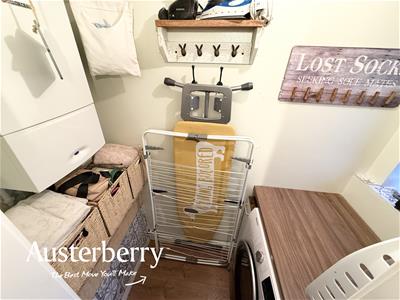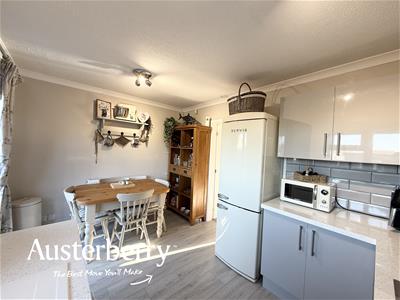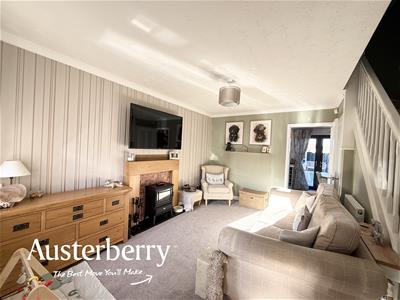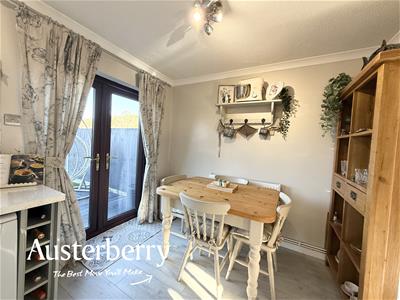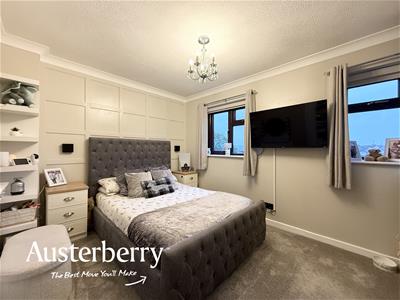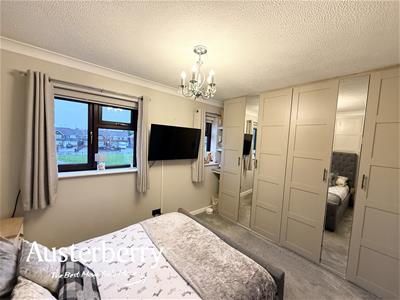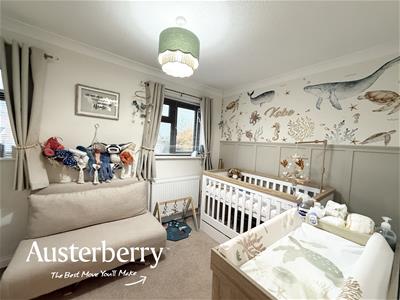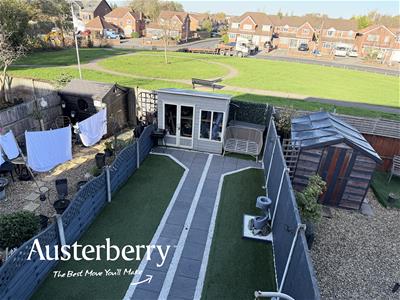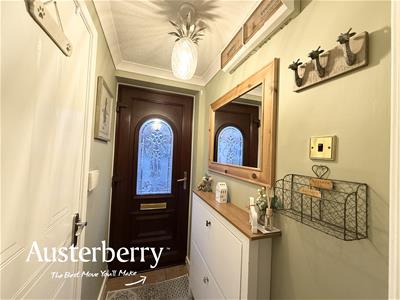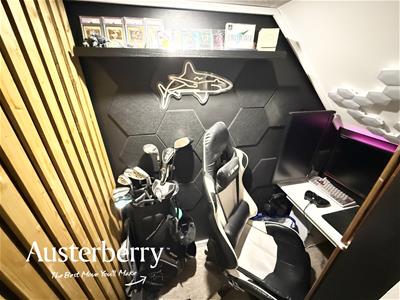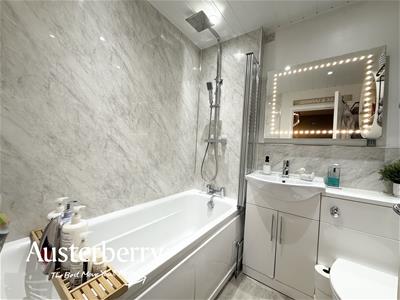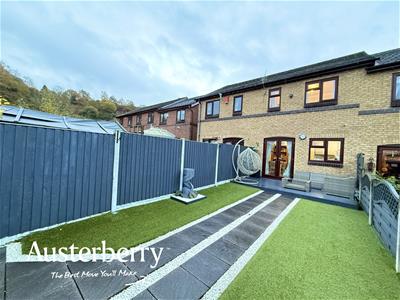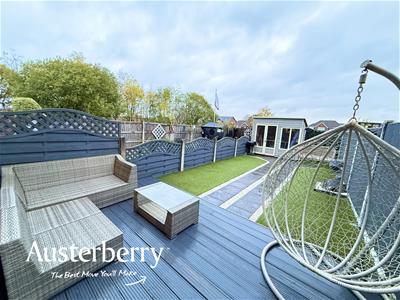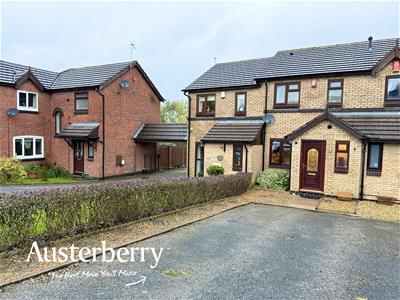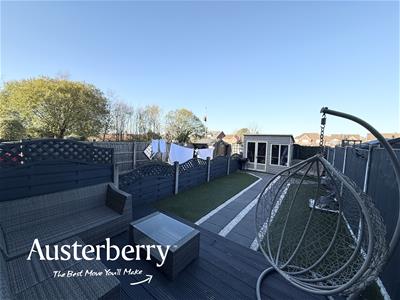.png)
4 Edensor Road
Stoke On Trent
ST3 2NU
Dovecote Place, Stoke-On-Trent
£175,000
2 Bedroom House - Townhouse
- Ready To Move Into!
- Quite Cul-De-Sac Location
- Two Bedrooms
- Modern Fitted Kitchen With Dining Area
- Small Utility
- Store/Games Room
- White Bathroom Suite
- Two Car Driveway
A brilliant starter home, ready to move into!
As far as homes go, this one packs a punch and offers a great little property with lots of practicality. Located on the quiet cul-de-sac of Dovecote Place, Lightwood this two bedroom town house sits behind a generous front driveway suitable for two vehicles.
The accommodation consists of a tastefully appointed living room with a feature fireplace along with an exceptional gloss grey fitted kitchen with induction hob and electric oven. Upstairs both the bedrooms offer fitted wardrobes, feature panelled walls and excellent presentation and the bathroom has a modern white suite with shower over the bath.
Practicality continues with a large under stairs storage cupboard being utilised as a ‘games room’ along with a brilliant utility space where the central heating boiler and washing machine are located. The rear garden is immaculately landscaped with decking, artificial grass and even a summerhouse.
See our online virtual tour and for more information please contact us.
MATERIAL INFORMATION
Tenure - Freehold
Council Tax Band - B
GROUND FLOOR
ENTRANCE PORCH
UPVC double glazed front door. Tiled flooring.
SMALL UTILITY
UPVC double glazed window. Worktop space. Plumbing for washing machine. Worcester combi boiler.
LIVING ROOM
4.32m x 3.86m (14'2 x 12'8)Fitted carpet. Two radiators. UPVC double glazed window. Feature fireplace. Stairs to the first floor.
STORE/GAMES ROOM
Under the stairs.
KITCHEN WITH DINING AREA
3.86m x 2.77m (12'8 x 9'1)Range of wall cupboards and base units in a gloss grey colour with integrated electric oven and induction hob. Tiled splashback. Plumbing for dishwasher. Low level LED lighting. Space for dining table and chairs. Radiator. Grey laminate flooring. UPVC double glazed patio doors and a UPVC double glazed window.
FIRST FLOOR
LANDING
Fitted stair and landing carpets. Access to the loft.
BEDROOM ONE
3.25m x 2.87m (10'8 x 9'5)Grey fitted carpet. Feature panelled walls. Radiator. Two UPVC double glazed windows. Large fitted wardrobe with mirrored doors.
BEDROOM TWO
3.20m x 2.41m (10'6 x 7'11)Fitted carpet. Radiator. Two UPVC double glazed windows. Feature panelled wall. Integral wardrobe and freestanding wardrobe.
BATHROOM
1.78m x 1.78m (5'10 x 5'10)Modern white suite consisting of a panelled bath with rain head shower and folding glass screen over, wash basin in vanity unit and wc. Illuminated mirror. Chrome heated towel rail radiator. Grey vinyl flooring. Spotlights.
OUTSIDE
There is a long double car width driveway to the front of the property.
To the rear there is an immaculately landscaped garden which backs on to an open field and is not overlooked. There is decking, artificial grass and a...
SUJMMER HOUSE
Energy Efficiency and Environmental Impact

Although these particulars are thought to be materially correct their accuracy cannot be guaranteed and they do not form part of any contract.
Property data and search facilities supplied by www.vebra.com
