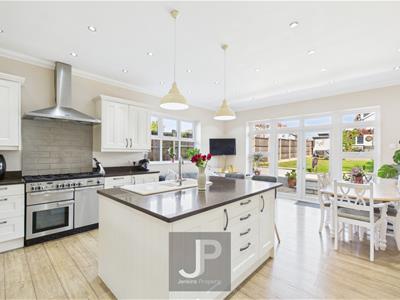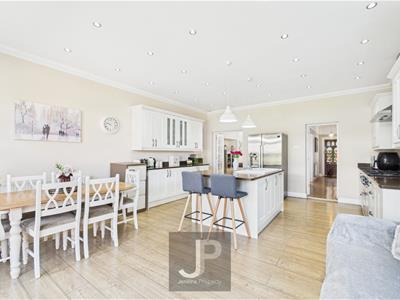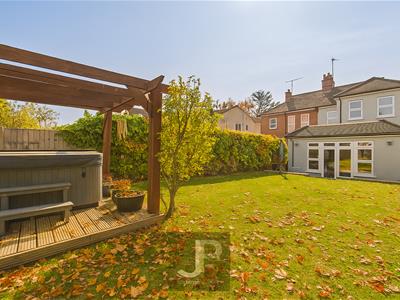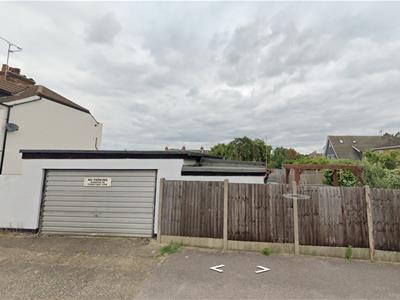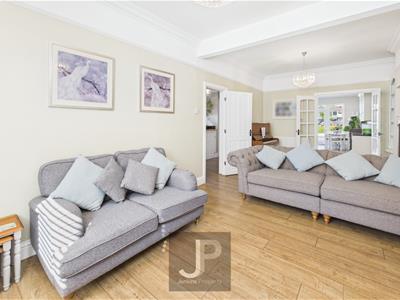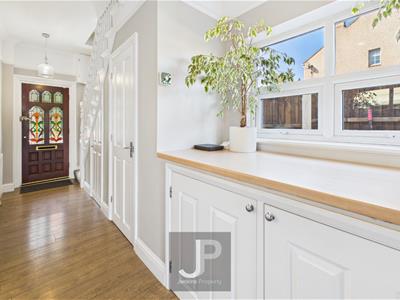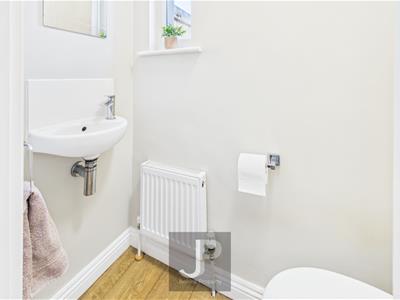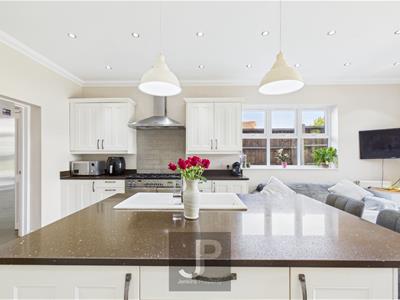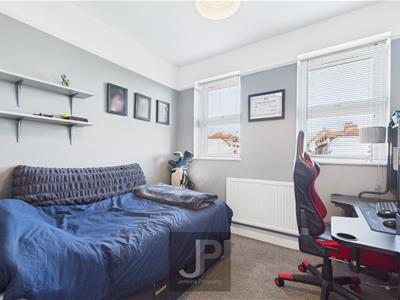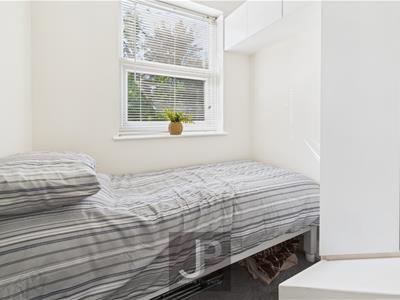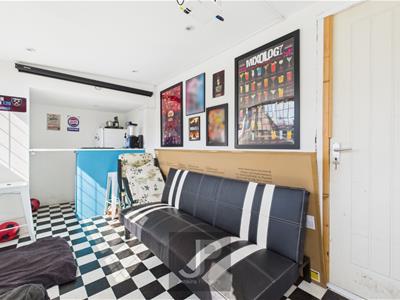
Communications House
William Hunter Way
Brentwood
Essex
CM14 4WQ
Fobbing Road, Corringham, Stanford-Le-Hope
Guide price £550,000
4 Bedroom House - Semi-Detached
- Extended
- Immaculately presented
- 4 Bedrooms
- Double garage
- impressive kitchen family room
Set in a popular elevated position this semi detached four bedroom home is presented to a high standard. There is an impressive kitchen family room opening to the garden leading to a detached double garage.
Hallway
6.10m x 1.14m (20'0" x 3'9")
Wc - 4'6" × 2'3" (13'1"'19'8"" × 6'6"'9'10"")
Living Dining Room - 7.37m x 3.28m (24'2" x 10'9")
Kitchen Family Room - 6.45m × 4.90m (21'2" × 16'1")
First Floor Landing - 1.98m x 1.73m (6'6" x 5'8")
Master Bedroom - 3.91m×2.62m (12'10"×8'7")
Bedroom Two - 3.30m 2.36m (10'10" 7'9")
Bedroom Three - 2.59m x 2.97m (8'6" x 9'9")
Bedroom Four - 1.68m × 1.93m (5'6" × 6'4")
Bathroom - 2.16m × 1.65m (7'1" × 5'5")
Exterior
Rear Garden - in excess of 19.20m (in excess of 63)
Front Garden
Games Room / Bar - 2.21m x 5.46m (7'3" x 17'11")
Double Garage - 4.95m × 5.66m (16'3" × 18'7")
Although these particulars are thought to be materially correct their accuracy cannot be guaranteed and they do not form part of any contract.
Property data and search facilities supplied by www.vebra.com

