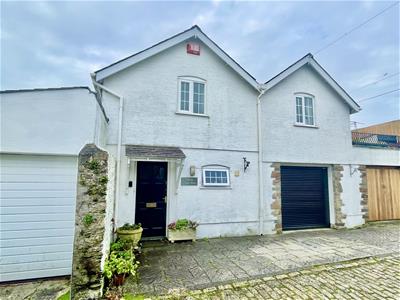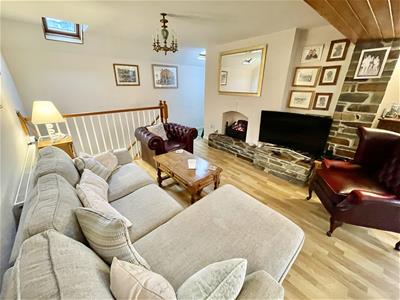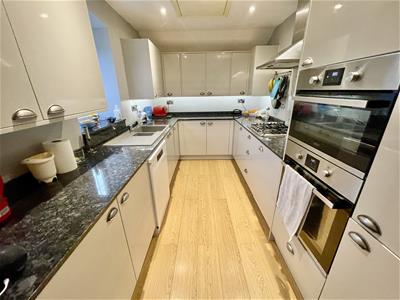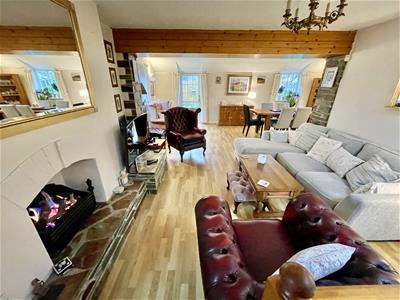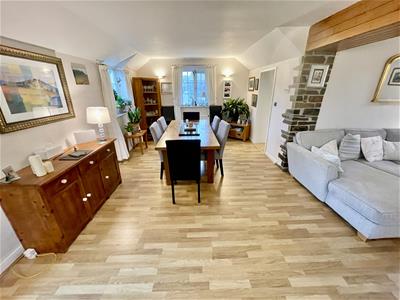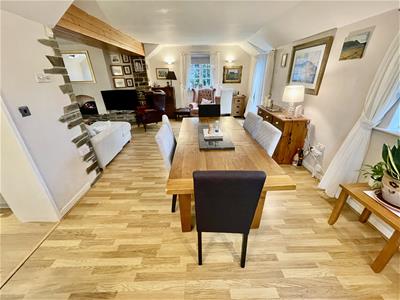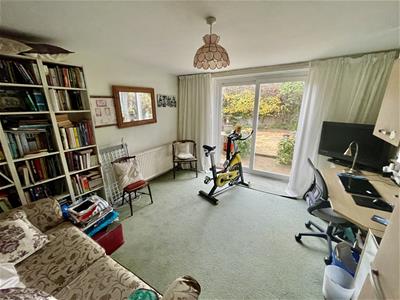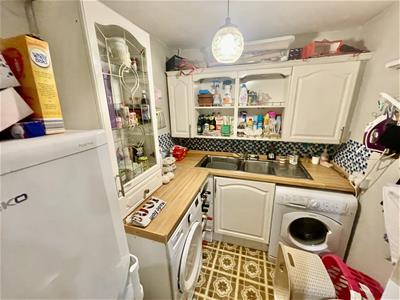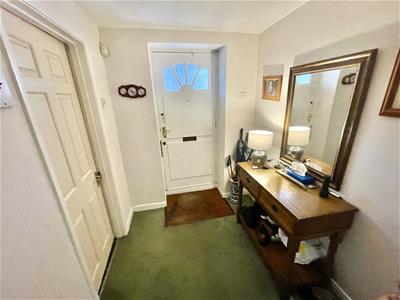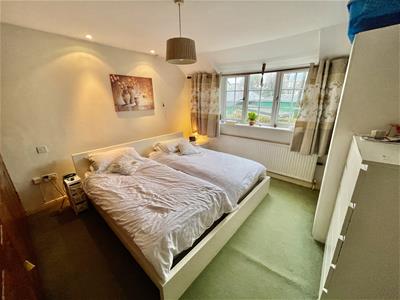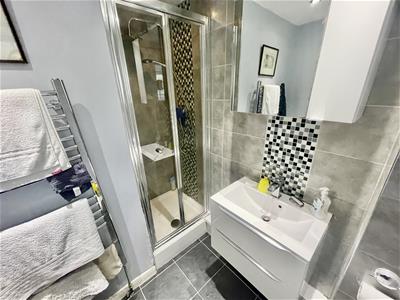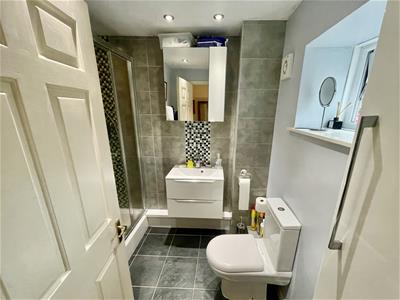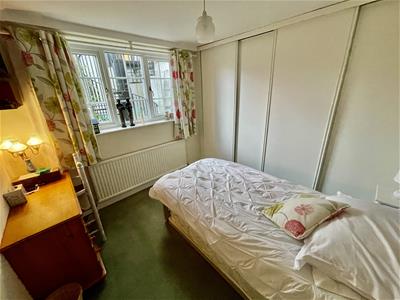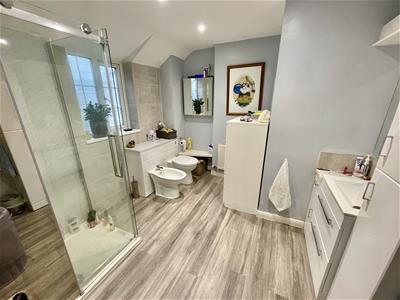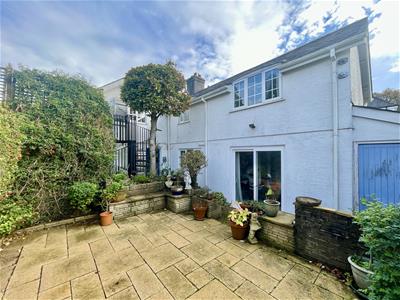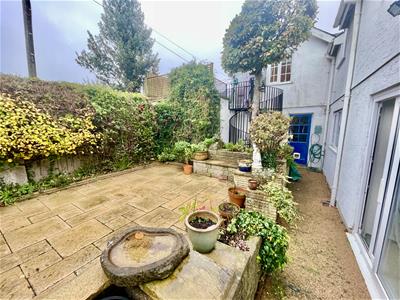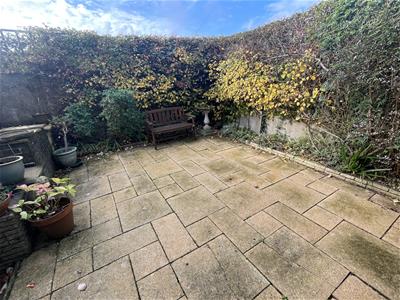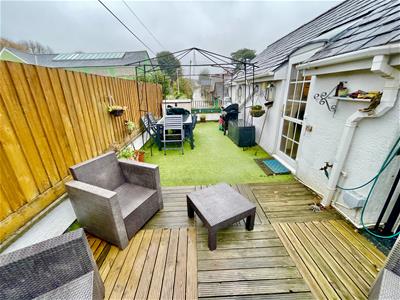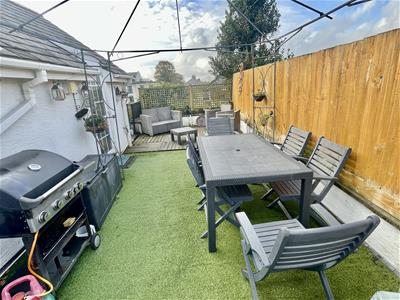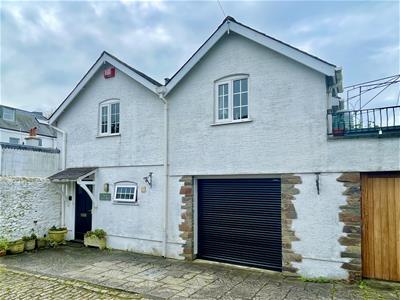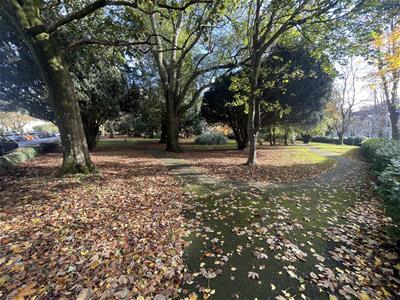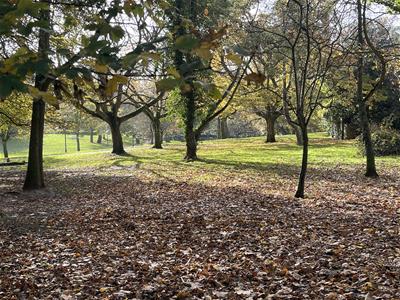10-12 Eggbuckland Road
Henders Corner
Mannamead
Plymouth
Devon
PL3 5HE
Mannamead, Plymouth
Guide Price £550,000
3 Bedroom House - Detached
- Set in the prime Thorn Park
- Detached residence comprising former coachhouse
- Substantially extended
- 2 storey accommodation
- Large 25ft long sitting room/dining room
- Modern fitted kitchen
- 3 bedrooms
- Large attached garage
- Walled garden, store & spacious roof garden
- Private parking to the front
GUIDE PRICE £550,000 - £575,000. An individual detached residence, the original coachhouse together with substantial extension which has the benefit of gas central heating & double-glazing. The two storey accommodation comprises a storm porch, entrance hall, shower room/wc, utility room, integral garage, study/bedroom 2, bedroom 3, master bedroom with en-suite, large sitting room/dining room, kitchen & roof terrace. A walled rear garden & private area providing off-street parking.
THORN PARK, MANNAMEAD, PLYMOUTH, PL3 4TG
GUIDE PRICE £550,000 - £575,000
SUMMARY
GUIDE PRICE £550,000 - £575,000. An individual detached residence, the original coachhouse together with substantial extension which has the benefit of gas central heating & double-glazing. The two storey accommodation comprises a storm porch, entrance hall, shower room/wc, utility room, integral garage, study/bedroom 2, bedroom 3, master bedroom with en-suite, large sitting room/dining room, kitchen & roof terrace. A walled rear garden & private area providing off-street parking.
ACCOMMODATION
This property combining the original coachhouse believed to have been built circa 1880, converted to residential accommodation circa 1980 together with substantial two storey extension. The present owners have undertaken major upgrading & improvement works when they first purchased the property, which has been maintained over the years, for example, a new Worcester boiler installed recently.
The hall giving access to a useful downstairs shower room/wc, utility room & to the rear a third double-sized bedroom with fitted wardrobe, spacious study or bed sitting room with French doors to the rear garden. A generous-sized 22ft long garage with remote controlled door to the front & further door opening to the rear garden.
At first floor level, a landing with large airing cupboard housing the Worcester gas fired boiler which services the central heating & domestic hot water. A spacious living room incorporating a lounge with focal feature fireplace & gas fire. This openly connected to the large dining room with windows on 3 sides & French door opening to the spacious roof terrace. A quality fitted kitchen with window to the front, integrated appliances & the dishwasher to remain in situ. Granite work surfaces with matching up-stands. A generous-sized master bedroom with built-in wardrobe made from Canadian red wood. Off this a spacious en-suite facility. Access to a boarded loft for additional storage.
Externally a private area at the front providing off-street parking, which gives access to the garage. To the rear a delightful walled enclosed garden enjoying good privacy. A circular staircase rising to the sun terrace. It is noted that the sun terrace is located over the adjoining (not owned) garage & there is a legal right to enjoy uninterrupted use of the sun terrace.
LOCATION
Occupying a prime position tucked away in a quiet corner off Thorn Park, being one of the most sought after locations within the city. The back joining onto Mutley Park. A good variety of local services & amenities lying within convenient & easy access. The position convenient for easy access into the city centre & close by connection to major routes in other directions.
STORM PORCH
Storm porch with door into;
HALL
6.05m x 1.75m to the main part (19'10 x 5'9 to the
SHOWER ROOM/WC
2.21m x 1.85m maximum (7'3 x 6'1 maximum)
UTILITY ROOM
2.31m x 1.88m (7'7 x 6'2)
INTEGRAL GARAGE
6.73m x 3.45m overall (22'1 x 11'4 overall)Cold water tap. Gas & electric meters. Consumer unit. Electric remote control front door.
STUDY/BEDROOM TWO
3.89m x 3.61m (12'9 x 11'10)Window & door to rear garden.
BEDROOM THREE
2.90m x 2.67m (9'6 x 8'9)Window overlooking rear garden. Fitted wardrobe.
FIRST FLOOR
LANDING
SITTING ROOM/DINING ROOM
7.62m x 6.71m maximum 'l-shaped' (25' x 22' maximuFocal feature fireplace & fitted gas fire.
KITCHEN
3.78m x 2.26m (12'5 x 7'5)Modern fitted with granite work surfaces & matching up-stands. Good range of cupboard & drawer storage including corner cupboards. Integrated appliances include Neff 4 ring electric hob with Neff extractor hood over, Zanussi oven/microwave, second oven, fridge/freezer, Kenwood dishwasher & composite 1.5 bowl sink unit. Down lighting & under unit lighting.
MASTER BEDROOM
3.96m x 3.66m (13' x 12' )Window overlooking rear garden.
EN-SUITE SHOWER ROOM
?' x 2.92m maximum (?' x 9'7 maximum)Window to the rear. White suite comprising shower, wash hand basin, bidet & wc.
ROOF TERRACE
8.84m x 3.28m (29' x 10'9)
COUNCIL TAX
Plymouth City Council
Council Tax Band: E
SERVICES PLYMOUTH
The property is connected to all the mains services: gas, electricity, water and drainage.
Although these particulars are thought to be materially correct their accuracy cannot be guaranteed and they do not form part of any contract.
Property data and search facilities supplied by www.vebra.com
