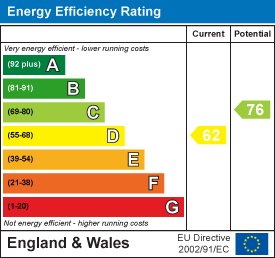
14 Euston Place
Leamington Spa
Warwickshire
CV32 4LY
Louisa Ward Close, Marton, Rugby
Offers Over £550,000
4 Bedroom House - Detached
- Detached Family House
- Lovely Edge of Village Position
- Two Reception Rooms
- Breakfast Kitchen and Utility
- Four Bedrooms
- Two Bathrooms
- Mature Gardens
- Double Garage
Being attractively positioned on the fringe of Marton village with a front outlook towards Marton's Museum of Country Bygones, this 1980's built detached family home has an attractive traditional style appearance and offers well proportioned accommodation with replacement UPVC double glazing. The ideal family accommodation offers scope and potential for cosmetic updating, whilst being particularly generous in its layout with two spacious reception rooms, cloakroom/WC, kitchen/breakfast room and utility to the ground floor. On the first floor, the four bedrooms also benefit from a dressing area and en suite to the master, whilst outside there are mature well stocked gardens to front and rear, along with a detached double garage approached over a rear courtyard. One major innovation was the installation of an air source heating system around five years ago. Overall, this is an excellent family home quietly positioned on the edge of a popular village and offering excellent future potential.
We understand that mains water, electricity and drainage are connected to the property. We have not carried out any form of testing of appliances, central heating or other services and prospective purchasers must satisfy themselves as to their condition and efficiency.
LOCATION
Marton is a small village lying within the borough of Rugby and being positioned between Coventry and Southam and close to the neighbouring larger village of Long Itchington. The village has an ancient history and at its heart is a lovely old Grade II* Listed church. There are many community activities and groups available in the village hall with other amenities and shops can be found in Long Itchington, along with Southam, whilst Coventry, Leamington Spa and Rugby are all easily accessible. Additionally, there are good local road links to major routes and the Midland motorway network, along with rail links from Coventry, Rugby and Leamington Spa.
ON THE GROUND FLOOR
UPVC panelled style entrance door opening into:-
RECEPTION HALLWAY
With staircase off ascending to the first floor, door to understairs storage cupboard, central heating radiator, parquet flooring and doors to:-
CLOAKROOM/WC
With white fittings comprising low level WC, wash hand basin with mixer tap and integrated cupboard under and mirrored wall cabinet.
LOUNGE
6.96m x 3.58m (22'10" x 11'9")A spacious room with feature stone fireplace housing an open fire with brass surround, together with mantle and plinth, two central heating radiators, UPVC double glazed window to front elevation and double glazed sliding patio doors giving external access to the rear garden.
DINING ROOM
4.50m x 2.87m (14'9" x 9'5")With UPVC double glazed window, central heating radiator and oak effect flooring.
KITCHEN/BREAKFAST ROOM
3.30m x 2.95m (10'10" x 9'8")Being equipped with a range of modern units in white, surmounted by wood grain effect worktops with matching upstands and comprising base cupboards and drawers with inset stainless steel sink unit and mixer tap, space for electric cooker and dishwasher, UPVC double glazed window overlooking the rear garden and door to:-
UTILITY ROOM
2.90m x 2.31m (9'6" x 7'7")A spacious utility with space for washing machine and tumble dryer, stainless steel sink unit with mixer tap, fitted cupboard unit to match those in the kitchen, pressurised hot water and heating system and UPVC double glazed door giving external access to the rear garden.
ON THE FIRST FLOOR
LANDING
With access trap to the roof space, central heating radiator, built-in storage cupboard and doors to:-
MASTER BEDROOM SUITE
BEDROOM
4.50m x 3.63m (14'9" x 11'11")With UPVC double glazed window, central heating radiator and access through to:-
DRESSING ROOM
2.64m x 2.46m (8'8" x 8'1")With UPVC double glazed window, central heating radiator and door to:-
EN SUITE SHOWER ROOM
With low level WC, pedestal wash hand basin with mixer tap, shower enclosure with fitted shower unit and folding glazed door giving access and chrome towel warmer.
BEDROOM TWO (FRONT)
3.33m x 2.90m (10'11" x 9'6")With a range of built-in wardrobes and overhead storage cupboards, UPVC double glazed window and central heating radiator.
BEDROOM THREE (REAR)
3.25m x 3.00m (10'8" x 9'10")With UPVC double glazed window and central heating radiator.
BEDROOM FOUR (REAR)
2.54m x 2.46m (8'4" x 8'1" )With UPVC double glazed window and central heating radiator.
FAMILY BATHROOM
With three piece suite comprising low level WC, pedestal wash hand basin with mixer tap, panelled bath with mixer tap and shower unit over, towel warmer and obscure UPVC double glazed window.
OUTSIDE
FRONT
The house is set in an attractive and secluded off-road position, being set behind a mature lawned foregarden with central paved pathway to the front entrance door and attractively stocked borders.
REAR GARDEN
A delightful mature rear garden which is lawned with paved patio extending across the rear of the house and beyond which the lawn is fringed with stocked borders and a large and useful timber garden shed. The air source heat pump is also positioned in the rear garden, which can also be entered over gated accesses from the front of the house as well as the rear.
DETACHED DOUBLE GARAGE
5.56m x 5.44m (18'3" x 17'10")Having double up and over door fronting, electric light and power and side door giving access to the rear garden. The garage is accessed over a courtyard to the rear of the house, there being parking space immediately in front of the garage for two cars.
TENURE
The property is Freehold.
DIRECTIONS
Postcode for sat-nav - CV23 9SA.
Energy Efficiency and Environmental Impact

Although these particulars are thought to be materially correct their accuracy cannot be guaranteed and they do not form part of any contract.
Property data and search facilities supplied by www.vebra.com































