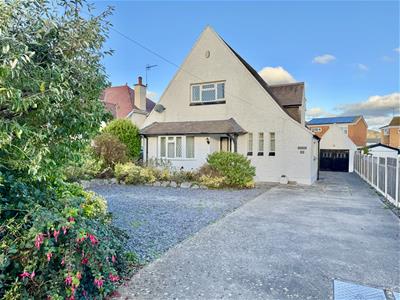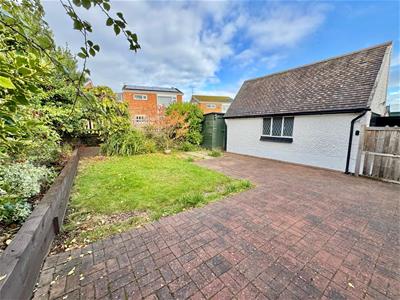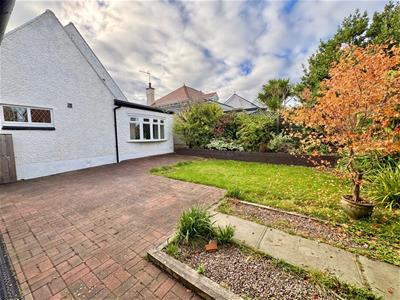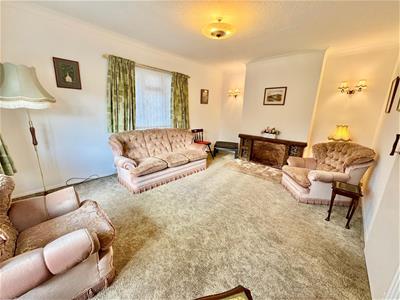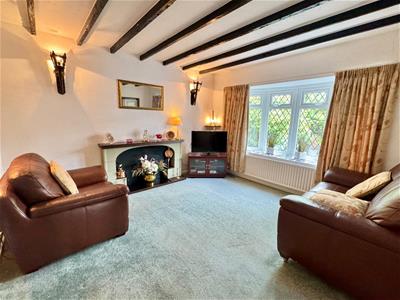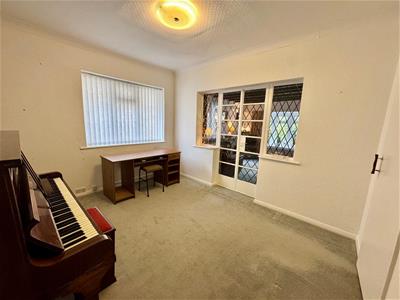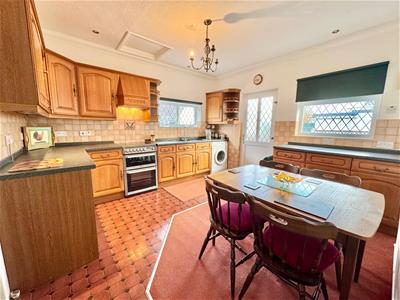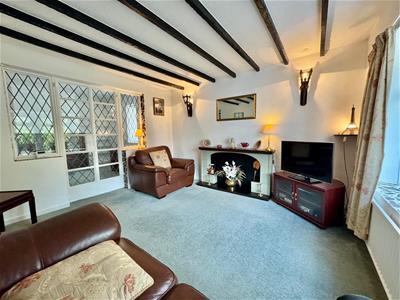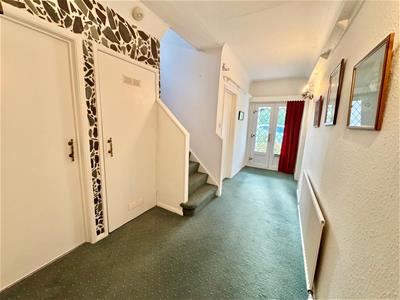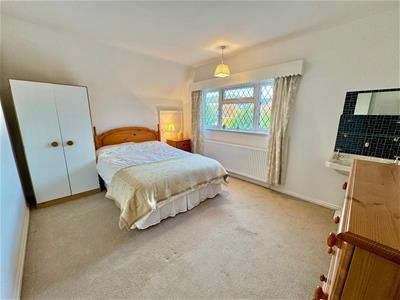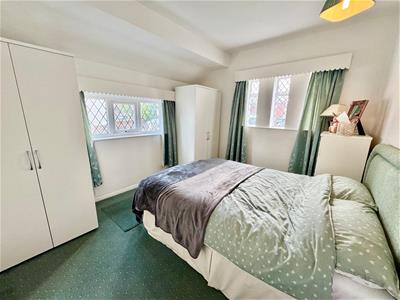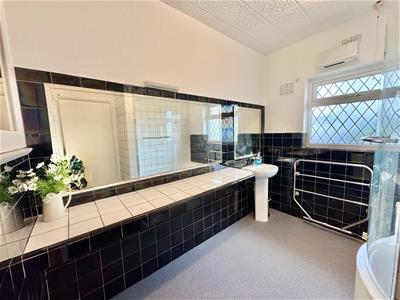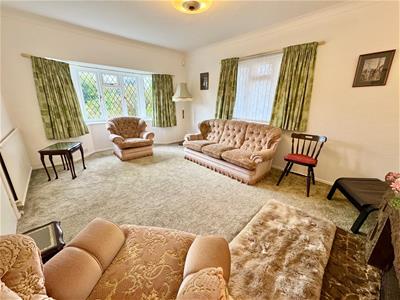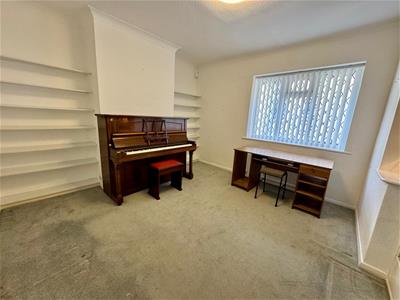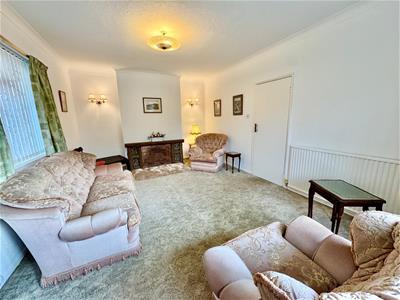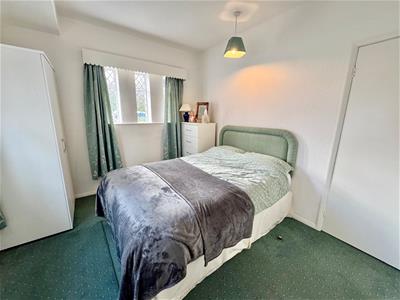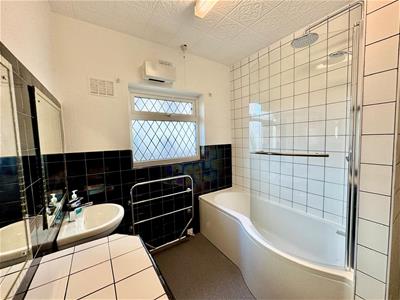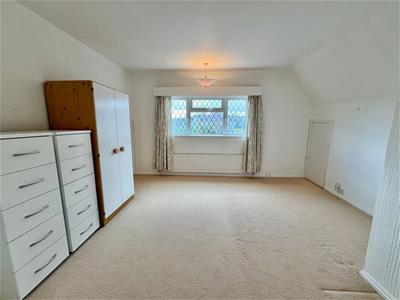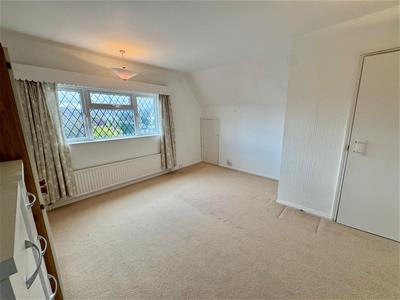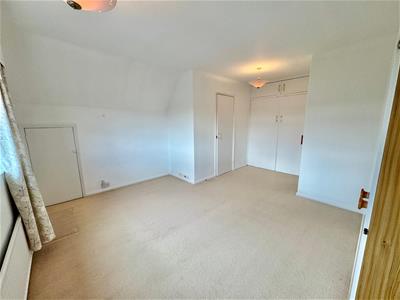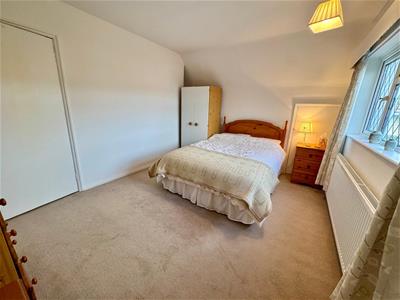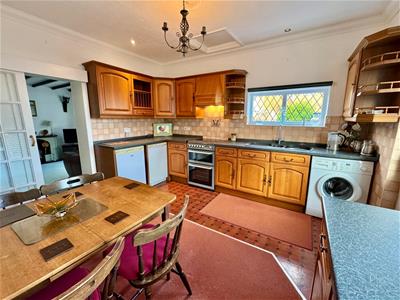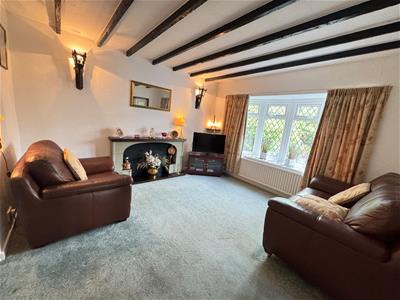5 Bangor Road
Aberconwy
LL32 8NG
Glan Y Mor Road, Penrhyn Bay, Llandudno
£415,000
3 Bedroom House - Detached
A spacious detached Alpine style dormer bungalow situated in a sought-after residential area within level walking distance of Rhos-on-Sea and Penrhyn Bay villages, amenities, promenade, and seafront.
VIEWING RECOMMENDED
This substantial three bedroom home offers generously proportioned accommodation, ideal for family living or those seeking a retirement property, convenient for local shops, bus stop, level access to cycle track and popular coastal walks. Benefiting from a long driveway, detached garage, and enclosed gardens to both front and rear, the property occupies a prominent and level plot in a well-established residential area.
The accommodation comprises: spacious reception hall, three reception rooms, large breakfast kitchen, ground floor double bedroom, bathroom, and separate WC. To the first floor are two further sizeable double bedrooms. The property enjoys the benefit of gas fired central heating and uPVC double glazing.
A long driveway provides ample off-road parking and turning space, leading to a detached garage with pitched roof. The rear garden is enclosed and private, laid to lawn with a patio area and mature planting. The front garden is similarly well maintained, offering additional hardstanding and low maintenance landscaping behind a walled boundary with twin access gates.
No onwards chain.
Accommodation Affords
Approximate measurements only
Covered Front Entrance:
With UPVC double glazed front door leading through to:
Reception Hall:
Radiator; built in cloaks cupboard; boiler cupboard; downstairs cloakroom with low level w.c; turn staircase leading off to first floor level; wall lights.
Lounge:
3.62m x 4.84m (11'10" x 15'10" )Attractive UPVC double leaded bay window overlooking front of property enjoying open aspect; feature fireplace surround ; wall lights; radiator; t.v point.
Study/Dining Room:
3.62m 3.54m (11'10" 11'7" )UPVC double glazed window overlooking side elevation; built in book shelving to alcove recess; coved ceiling; radiator.
Twin leaded glazed doors and windows opening onto:
Sitting Room:
3.64m x 3.64m (11'11" x 11'11")Feature fireplace surround; mock beamed ceiling; wall lights; radiator; UPVC double glazed window overlooking rear of property.
Doorway leading through to:
Breakfast kitchen:
3.62m x 3.77m (11'10" x 12'4" )Fitted range of base and wall units with complimentary worktops; electric cooker point; filter canopy extractor hood above; single drainer sink with mixer tap; plumbing for automatic washing machine; radiator; UPVC double glazed windows overlooking side and rear elevation; UPVC door leading to outside rear.
Bedroom 1:
3.48m x 3m (11'5" x 9'10" )UPVC double glazed leaded windows overlooking front and side elevation; radiator.
Downstairs Bathroom:
2.82m x 2.15m (9'3" x 7'0" )Tiled worktop and tiled plinth and worktop; pedestal wash hand basin; pea shape panel bath with curved shower screen; shower above; chrome heated towel rail; half tiled walls; UPVC double glazed window overlooking side elevation; wall mounted fan heater; integrated mirror and lighting.
Landing:
Bedroom 2:
4.71m x 4.1m (15'5" x 13'5" )Spacious room with UPVC double glazed window overlooking front enjoying open aspect; radiator; large built in walk in wardrobe with shelving; recessed roof space storage areas providing ample storage room; built in wardrobes with high level storage. cupboard.
Bedroom 3:
4m x 3.11m (13'1" x 10'2" )Double panel radiator; UPVC double glazed window overlooking rear of property; wash hand basin with splashback and mirror.
Outside:
Property occupies a spacious plot; long concrete driveway leads to detached car garage measuring 5.43m x 2.93m with twin timber doors; front workshop area.
Sizeable enclosed rear garden with brick paved hardstanding and patio; grassed garden; raised borders with established shrubs and plants. Located alongside the driveway there is a water tapand outside Belfast style sink style sink.
Front garden and hardstanding for parking, raised borders of shrubs and plants.
Council Tax Band:
Conwy County Borough Council tax band F
Viewing:
By appointment through the agents, Iwan M Williams, 5 Bangor Road, Conwy, LL32 8NG, tel 01492 55 55 00. Email conwy@iwanmwilliams.co.uk
Proof of Identity:
In order to comply with anti-money laundering regulations, Iwan M Williams Estate Agents require all buyers to provide us with proof of identity and proof of current residential address. The following documents must be presented in all cases: IDENTITY DOCUMENTS: a photographic ID, such as current passport or UK driving licence. EVIDENCE OF ADDRESS: a bank, building society statement, utility bill, credit card bill or any other form of ID, issued within the previous three months, providing evidence of residency as the correspondence address.
An excellent opportunity to acquire a well-built home in one of the most popular coastal settings along the North Wales coast, close to shops, cafes, transport links, and with easy access to the A55 Expressway for Chester and beyond.
Energy Efficiency and Environmental Impact

Although these particulars are thought to be materially correct their accuracy cannot be guaranteed and they do not form part of any contract.
Property data and search facilities supplied by www.vebra.com
