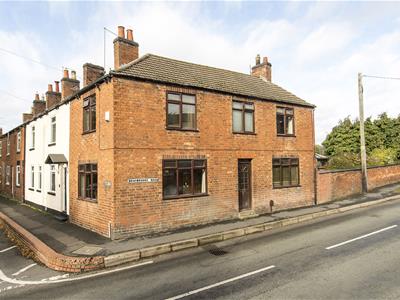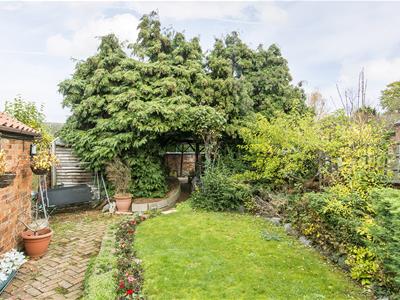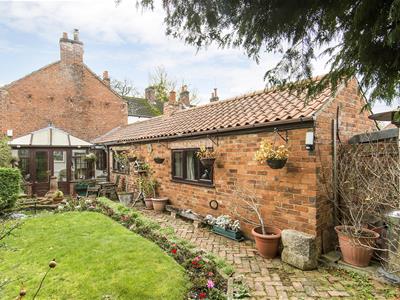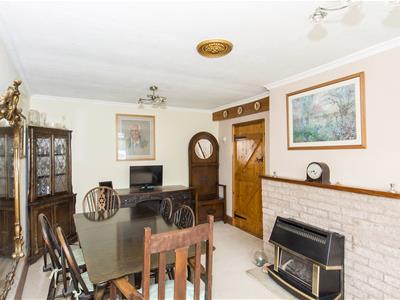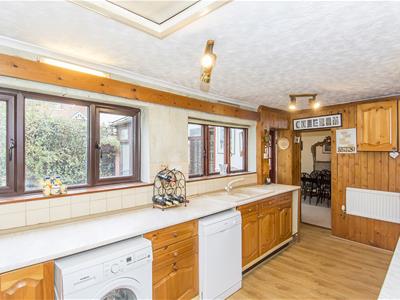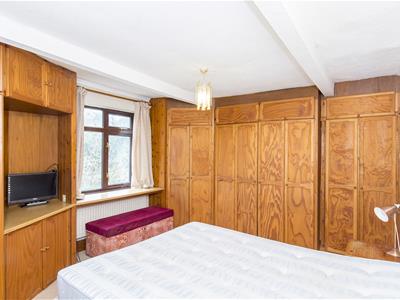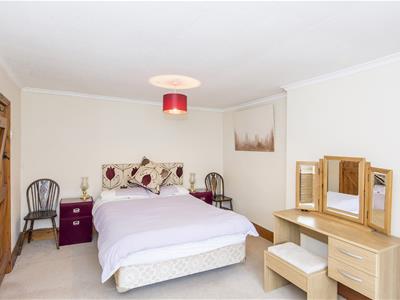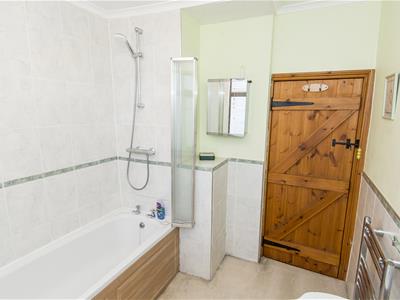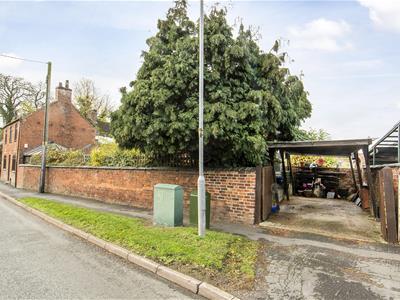
Adams & Jones
Tel: 01858 461888
Head Office
St. Marys Chambers, 9 St. Marys Road
Market Harborough
Leicestershire
LE16 7DS
Braybrooke Road, Market Harborough
£325,000
3 Bedroom House - End Terrace
- Approximately 1,400 sq. ft. accommodation
- Wonderfully quirky shaped rooms
- Sought after Little Bowden location
- Entrance hall, lounge, dining room
- Conservatory, kitchen, utility room
- Unfinished ground floor wet room
- Three double bedrooms over two storeys
- Landing and first floor bathroom
- Cottage style garden, drive & carport
- No upwards sales chain
Offering approximately 1,400 square foot of accommodation, this cottage is deceptively spacious and must be seen in person to be appreciated. It enjoys a sought after Little Bowden village area within the town of Market Harborough and requires some modernisation, offering the buyer a wonderful opportunity to add their own touch and additional value to the property. Accommodation offers some wonderfully quirky shaped rooms (please see the floor plan) and in brief comprises entrance hallway, lounge, dining room, conservatory, kitchen, utility room, wet room (requiring completion), and third bedroom. To the first floor there is a landing, two further double bedrooms and a bathroom. Outside the property has a pretty cottage garden with pathway leading to a driveway with car port over.
Little Bowden is a small village suburb set within Market Harborough town itself offering its own variety of amenities whilst sharing the towns comprehensive set of further amenities. Adams & Jones is pleased to offer the property with no upwards sales chain aiding a potentially swift completion.
Entrance Hallway
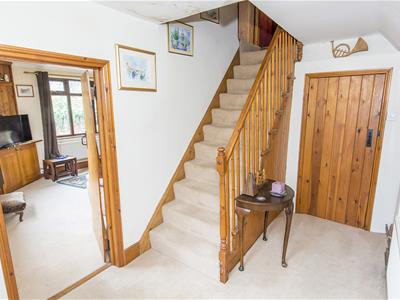 Timber opaque double-glazed front entrance door. Radiator. Stairs to first floor landing.
Timber opaque double-glazed front entrance door. Radiator. Stairs to first floor landing.
Lounge
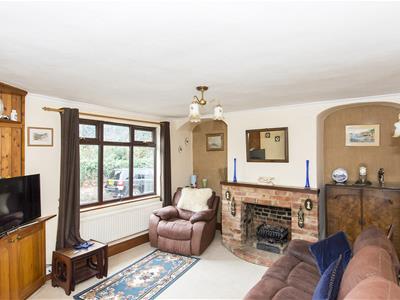 4.75m approx max / 3.68m min x 3.68m appprox (15'7UPVC double-glazed windows to front and side aspects. Gas open flame fire inset to brick fire place with timber mantle piece over. Radiator.
4.75m approx max / 3.68m min x 3.68m appprox (15'7UPVC double-glazed windows to front and side aspects. Gas open flame fire inset to brick fire place with timber mantle piece over. Radiator.
Dining Room
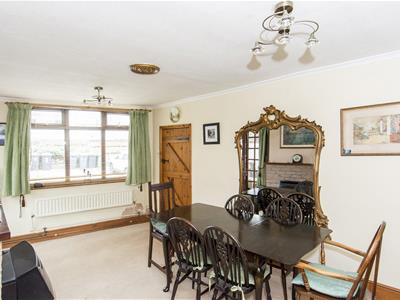 5.21m approx max x 3.07m approx width (17'1" apprTimber single-glazed French doors to conservatory. UPVC double-glazed window to side. Gas fire inset to stone timber mantle piece over. Radiator.
5.21m approx max x 3.07m approx width (17'1" apprTimber single-glazed French doors to conservatory. UPVC double-glazed window to side. Gas fire inset to stone timber mantle piece over. Radiator.
Conservatory
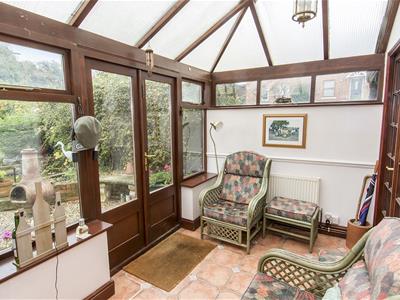 3.28m x 2.13m approx measurments (10'9" x 7'0" appTimber framed double-glazed windows and French doors leading out to the garden. Tiled flooring. Polycarbonate roof. Radiator.
3.28m x 2.13m approx measurments (10'9" x 7'0" appTimber framed double-glazed windows and French doors leading out to the garden. Tiled flooring. Polycarbonate roof. Radiator.
Kitchen
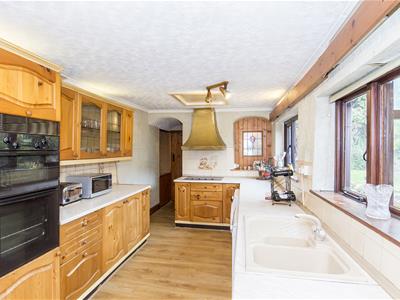 5.18m plus corridor x 2.59m approx (17'0" plus corUPVC double-glazed window to garden and single-glazed timber framed single-glazed window to garden and conservatory. Fitted range of wall and floor mounted units. One and a half bowl sink with mixer tap and drainer. Space and plumbing for dishwasher and washing machine. Electric double oven. Ceramic hob with extractor hood over. Wall mounted Worcester gas central heating boiler. Stained glass feature with lighting behind. Radiator.
5.18m plus corridor x 2.59m approx (17'0" plus corUPVC double-glazed window to garden and single-glazed timber framed single-glazed window to garden and conservatory. Fitted range of wall and floor mounted units. One and a half bowl sink with mixer tap and drainer. Space and plumbing for dishwasher and washing machine. Electric double oven. Ceramic hob with extractor hood over. Wall mounted Worcester gas central heating boiler. Stained glass feature with lighting behind. Radiator.
Kitchen Store
1.57m x 1.12m (5'2" x 3'8")Lit with shelving.
Utility Room
2.64m x 1.42m (8'8" x 4'8")Wall and floor mounted units. Space for fridge freezer. Quarry tiled flooring. Single-glazed entrance door leading out to small enclosed outdoor area.
Wet Room
 Currently half finished, this room needs completing. WC, wash hand basin and provisions in place for shower over wet room floor.
Currently half finished, this room needs completing. WC, wash hand basin and provisions in place for shower over wet room floor.
Bedroom Three
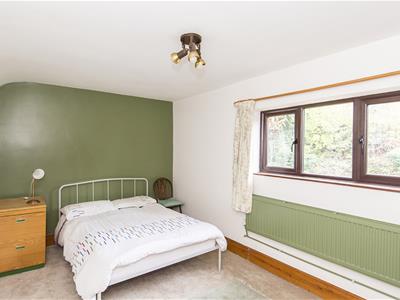 4.57m x 2.74m (15'0" x 9'0")UPVC double-glazed window to garden. Radiator.
4.57m x 2.74m (15'0" x 9'0")UPVC double-glazed window to garden. Radiator.
First Floor Landing
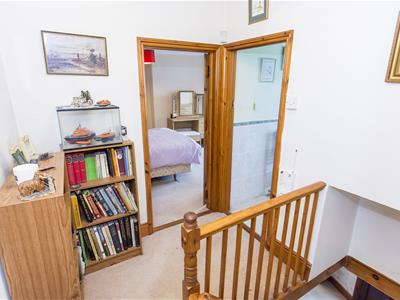 Loft access hatch. Arched recess with stained glass lit ceiling panel.
Loft access hatch. Arched recess with stained glass lit ceiling panel.
Bedroom One
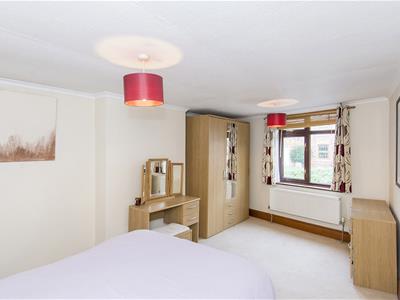 5.11m approx max x 3.07m approx width (16'9" approUPVC double-glazed window to front. Radiator.
5.11m approx max x 3.07m approx width (16'9" approUPVC double-glazed window to front. Radiator.
Bedroom Two
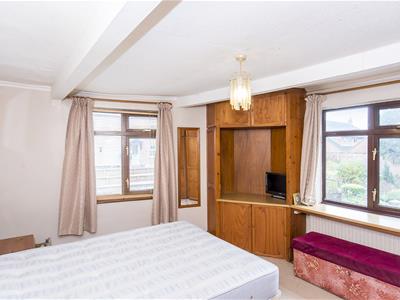 4.75m approx max / 3.68m approx min x 3.68m approUPVC double-glazed windows to front and side aspects. Fitted with a range of wardrobes, desk and tv drawer units. Radiator.
4.75m approx max / 3.68m approx min x 3.68m approUPVC double-glazed windows to front and side aspects. Fitted with a range of wardrobes, desk and tv drawer units. Radiator.
Bathroom
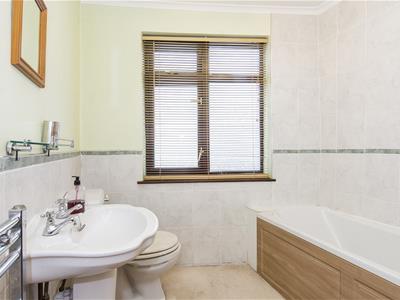 2.74m approx max to point x 2.13m max width (9'0"Opaque UPVC double-glazed window to front. WC. Wash hand basin. Panelled bath with built in shower and glazed shower screen. Tiled splash backs. Heated towel rail.
2.74m approx max to point x 2.13m max width (9'0"Opaque UPVC double-glazed window to front. WC. Wash hand basin. Panelled bath with built in shower and glazed shower screen. Tiled splash backs. Heated towel rail.
Garden
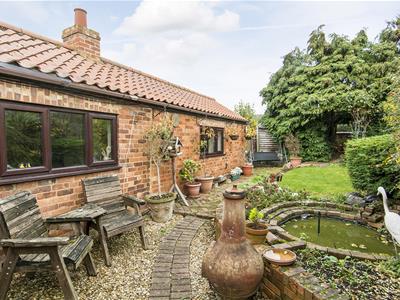 Cottage style with variety of gravelled block paved and lawned areas. Feature pond. Block paved pathway leading to driveway and car port.
Cottage style with variety of gravelled block paved and lawned areas. Feature pond. Block paved pathway leading to driveway and car port.
Driveway and Car Port
 Timber double vehicle access gates. Timber framed car port over concrete drive.
Timber double vehicle access gates. Timber framed car port over concrete drive.
Energy Efficiency and Environmental Impact
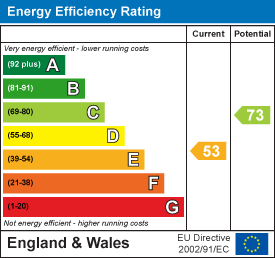
Although these particulars are thought to be materially correct their accuracy cannot be guaranteed and they do not form part of any contract.
Property data and search facilities supplied by www.vebra.com
