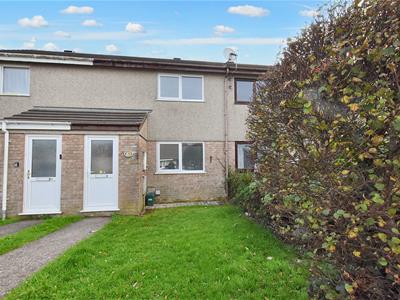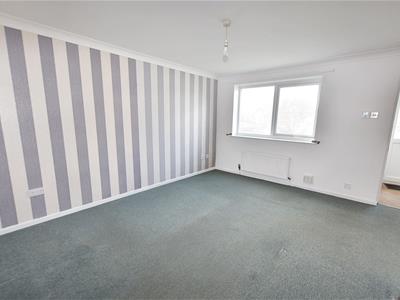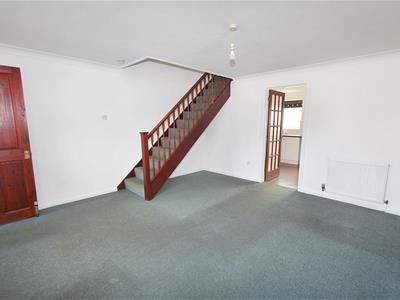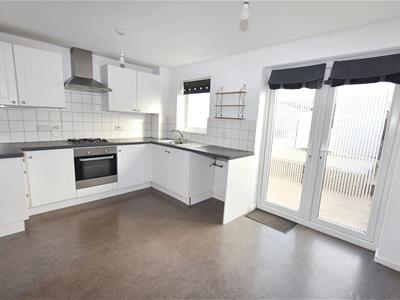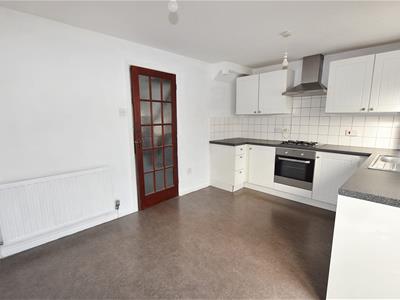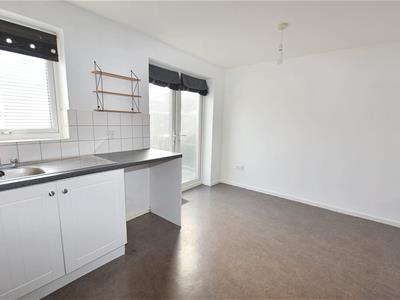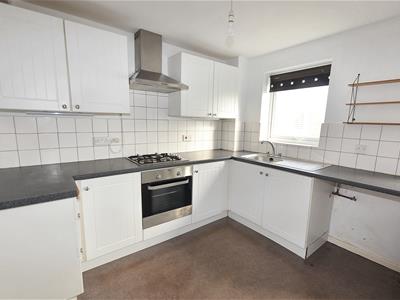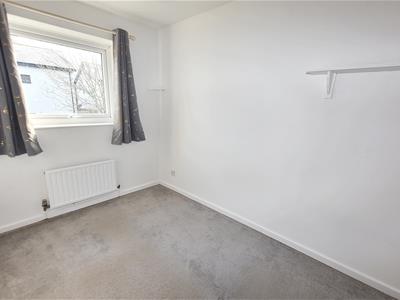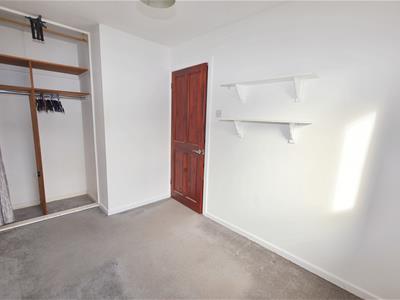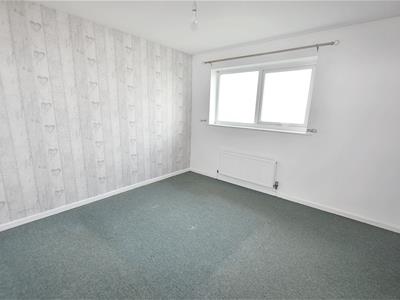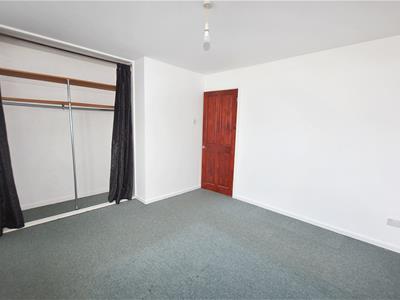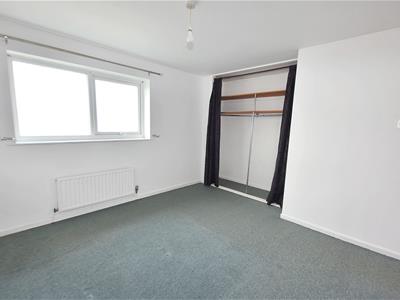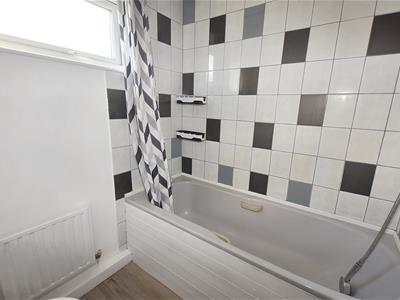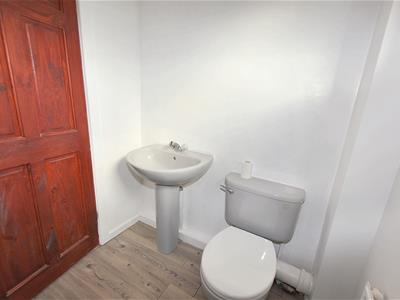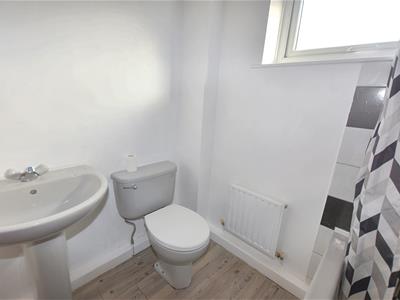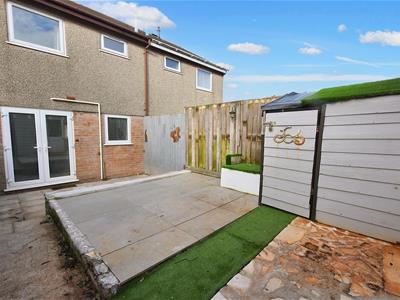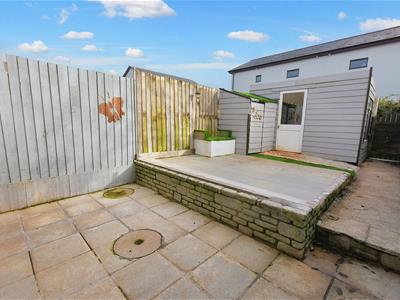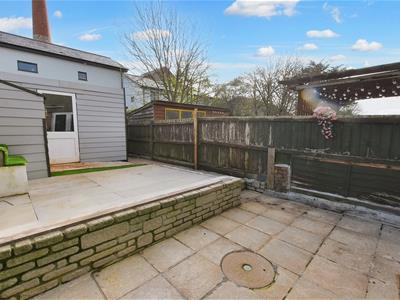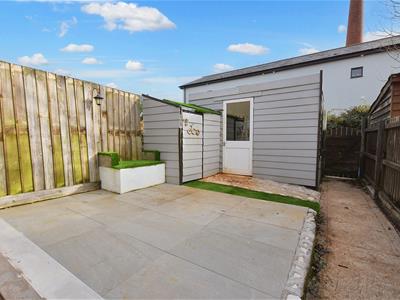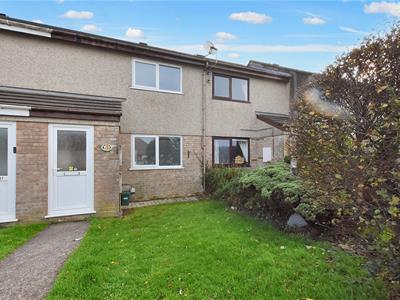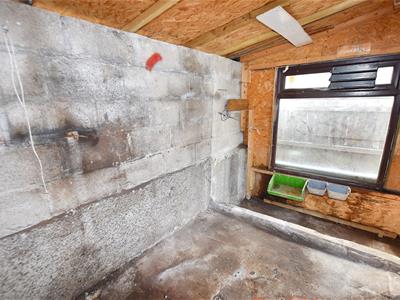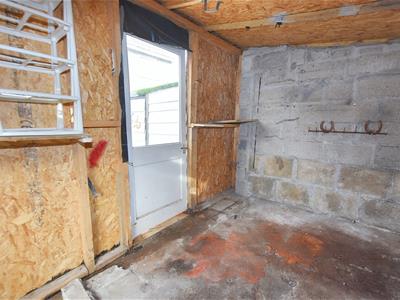
66, West End
Redruth
Cornwall
TR15 2SQ
Killiersfield, Pool, Redruth
£197,500
2 Bedroom House - Mid Terrace
- Modern Terraced House
- 2 Bedrooms
- Entrance Porch
- Lounge
- Well Equipped Kitchen/Diner
- Bathroom
- Double Glazing & Double Glazing
- Two Parking Spaces
- Gardens To Front & Rear With Two Outbuildings
- No Onward Chain
Ideal for first time buyers or investment purposes, this modern terraced house is offered for sale with no onward chain. There are two bedrooms with a first floor bathroom, an entrance porch, a lounge and a fitted kitchen/diner. The property is double glazed and this is complemented by gas fired heating. Externally there is an open plan lawned front and an enclosed low maintenance rear garden with the bonus of two outbuildings and two allocated parking spaces.
Situated in a popular location, this modern terraced home is offered with no onward chain. An inspection will reveal an entrance porch leading through to the lounge and then a kitchen/diner with some fitted appliances included. To the first floor there are two bedrooms, both with curtained wardrobes and complemented by a family bathroom with a mains shower plus a twin grip panelled bath. Externally there is a small open plan garden to the front of the property and to the rear there is a well enclosed low maintenance garden that includes two outbuildings. Two allocated parking spaces are available. In terms of location, there are nearby bus routes and many amenities close by including major supermarkets within walking distance or alternatively through a short drive. There are also nearby schools, including the local academy and the local primary which are equidistant at around a ten/twelve minute walk or again, a short drive. The local leisure centre is within a five minute drive and the local health centre is also close by. Further afield, Camborne and Redruth town centres are equidistant. In addition, the property is close to the largest area of woodland in West Cornwall, with access to Tehidy Country Park & Tehidy Park Golf Club achieved in around ten minutes or less by car. Also, within proximity, are several North Cornwall coastal towns including Portreath which is a mere ten minutes or so by car. Furthermore, other surrounding beaches and local attractions can also be found nearby.
ENTRANCE PORCH
Approached via a upvc double glazed door and having a shelf.
LOUNGE
4.01m x 4.30m (13'1" x 14'1")Stairs to the first floor and a radiator. Door to:
KITCHEN/DINER
4.07m x 2.91m (13'4" x 9'6")Single drainer stainless steel sink unit with adjoining working surfaces having cupboards and drawers beneath, splash backs and complementary eye level units. Space for white goods and an incorporated oven, hob and extractor. Double doors to the rear garden.
FIRST FLOOR
BEDROOM 1
3.38m x 3.30m (11'1" x 10'9")An open wardrobe with curtains and a radiator.
BEDROOM 2
2.14m x 3.28m (7'0" x 10'9")An open wardrobe with curtains and a radiator.
LANDING
Airing cupboard housing the Worcester gas combi boiler. Radiator.
BATHROOM
1.85m x 1.58m (6'0" x 5'2")Twin grip panelled bath with a mains shower over, curtain, rail and tiled splash backs. Pedestal wash hand basin and a low level wc. Radiator and an obscure double glazed window.
OUTSIDE
There is an open plan lawned front garden with a pathway leading to the front porch. To the rear there are low maintenance gardens with two useful storage sheds and a pedestrian gate to the rear. Two parking spaces are allocated, as you look at the side of the block of houses they are the third and fourth from the right.
DIRECTIONS
From our office in Redruth take the main road towards Camborne turning right opposite Taylors Tyres into Chariot Road. Continue through into Broad Lane, turn left by the Guinness Trust flats and Killiersfield is the second turning on the left. Continue along bearing round to the right and the property will be found on the left hand side.
AGENTS NOTE
TENURE: Freehold.
COUNCIL TAX BAND:; B.
SERVICES
Mains drainage, mains water, mains electricity and mains gas heating.
Broadband highest available download speeds - Standard 5 Mpbs, Superfast 67 Mpbs (sourced from Ofcom).
Mobile signal -
EE - Good outdoor & indoor, Three - Good outdoor & variable indoor, O2 - Good outdoor & indoor, Vodafone - Good outdoor & variable indoor (sourced from Ofcom).
Energy Efficiency and Environmental Impact

Although these particulars are thought to be materially correct their accuracy cannot be guaranteed and they do not form part of any contract.
Property data and search facilities supplied by www.vebra.com
