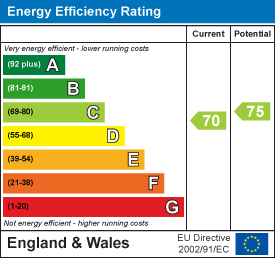Maynard Estates
2-4 North Street, Whitwick
Coalville
Leicestershire
LE67 5HA
Castle Rock Drive, Coalville
Offers in excess of £300,000 Sold (STC)
3 Bedroom Bungalow - Detached
- Three Good Sized Bedrooms
- Spacious Living Accommodation
- Four Piece Family Bathroom
- Private Sunlit Rear Garden
- Spacious Living Room & Separate Dining Area
- Large Driveway Parking
- Single Garage With Power
- Breakfast Kitchen
- Available With No Upward Chain
- Virtual Property Tour Available
Offered available with NO UPWARD CHAIN, in the sought-after Castle Rock development on the outskirts of Coalville, this charming detached bungalow offers a DELIGHTFUL blend of comfort and potential. Spanning an impressive 1,295 square feet, the property features three well-proportioned bedrooms, making it an ideal choice for those seeking spacious, single-level living.
Upon entering, you are greeted by a SPACIOUS and welcoming hallway, freshly decorated and re-carpeted, which leads to a GENEROUS living room. This inviting space boasts sliding patio doors that open onto the rear garden, allowing for an abundance of natural light. The living room is further enhanced by a traditional fireplace with a gas fire, elegant ceiling coving, wall-mounted lights, and a decorative ceiling rose. An open archway seamlessly connects the living area to a separate DINING SPACE, perfect for entertaining.
The KITCHEN is well-equipped with a range of wall and base units, featuring integrated appliances such as an oven, dishwasher, and fridge. The PRACTICAL BOOT ROOM, with its quarry tile flooring, provides convenient access to the garden and includes a utility store, as well as integrated access to the garage.
To the front of the property, the inner hall leads to the three bedrooms, with the first two being spacious doubles complete with built-in wardrobes, while the third bedroom also benefits from built-in storage. Each room offers a peaceful retreat.
Outside, the property boasts a landscaped front garden, complemented by a large tarmac driveway that accommodates parking for several vehicles, leading to a SINGLE GARAGE equipped with light and power. The rear garden is a SUNIT OASIS, featuring a paved patio, a well-maintained lawn, and an array of planted borders, all enclosed by a secure fence with side gated access.
This bungalow is presented in reasonable condition, with scope for personal touches, and is available with no upward chain, making it a fantastic opportunity.
ON THE INSIDE
Entrance Hall

Inner Hallway
Bedroom 1
 3.89m x 2.77m (12'9" x 9'1")
3.89m x 2.77m (12'9" x 9'1")
Bedroom 2
 2.82m x 3.30m (9'3" x 10'10")
2.82m x 3.30m (9'3" x 10'10")
Bedroom 3
 2.92m x 2.24m (9'7" x 7'4")
2.92m x 2.24m (9'7" x 7'4")
Family Bathroom
 2.39m x 2.41m (7'10" x 7'11")
2.39m x 2.41m (7'10" x 7'11")
Living Room
 3.35m x 5.69m (11'0" x 18'8")
3.35m x 5.69m (11'0" x 18'8")
Dining Area
 2.67m x 2.72m! (8'9" x 8'11!)
2.67m x 2.72m! (8'9" x 8'11!)
Kitchen
 4.19m x 3.56m (13'9" x 11'8")
4.19m x 3.56m (13'9" x 11'8")
Boot Room
 3.63m x 3.63m (11'11" x 11'11")
3.63m x 3.63m (11'11" x 11'11")
Utility Cupboard
1.55m x 1.78m (5'1" x 5'10")
Integral Garage
2.59m x 4.78m (8'6" x 15'8")
ON THE OUTSIDE
Front Garden

Rear Garden

Driveway
Single Garage
 2.59m x 4.78m (8'6" x 15'8")
2.59m x 4.78m (8'6" x 15'8")
Energy Efficiency and Environmental Impact

Although these particulars are thought to be materially correct their accuracy cannot be guaranteed and they do not form part of any contract.
Property data and search facilities supplied by www.vebra.com









