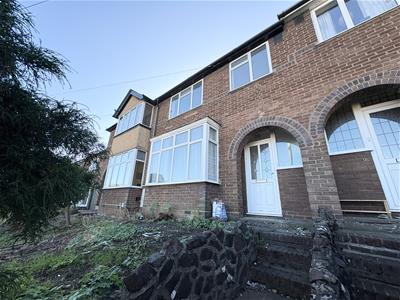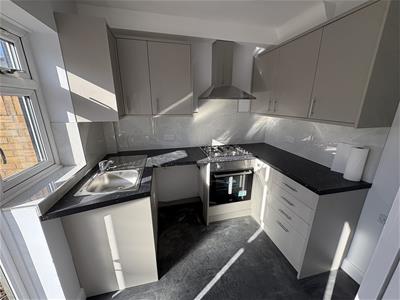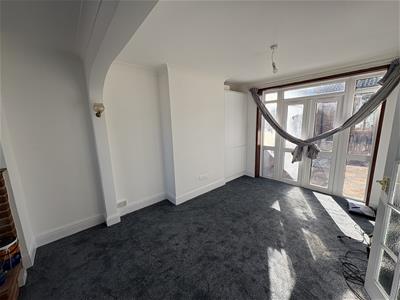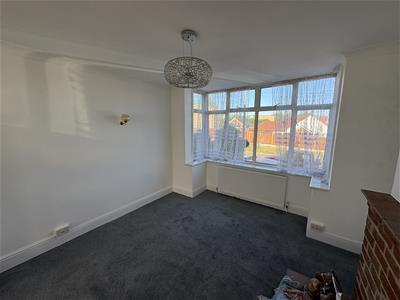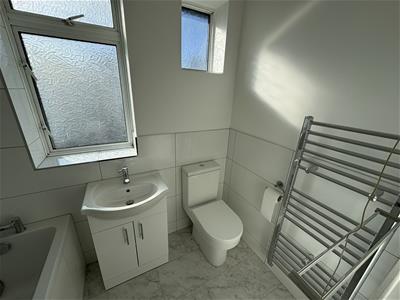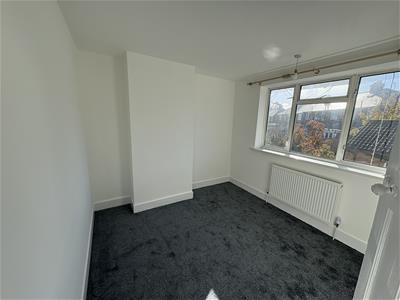
Alexander Bond & Company - Lettings
Tel: 01438 811511
Fax: 01438 811417
Email: lettings@abcproperties.co.uk
The Old Estates Office
Pondcroft Road
Knebworth
SG3 6DB
Stevenage Road, Hitchin
PCM £1,595 p.c.m. Let Agreed
3 Bedroom House - Terraced
- Desirable Location
- Three Bedroom Terraced House
- Brand New Kitchen
- Brand New Bathroom
- Double Garage and Parking to Rear
- Brand New Carpets
- Close to Facilities
- West Facing Garden
- Brand New Boiler
- Long Term Let Available
Alexander Bond & Co are delighted to present for rent this charming three-bedroom terraced house, ideally situated on Stevenage Road. The property has been modernised throughout and features a brand new kitchen with built-in oven and hob, a newly fitted bathroom, new boiler, and new carpets.
Accommodation comprises: entrance hall, lounge/dining room, kitchen, landing, bathroom, and three bedrooms.
Externally, the property benefits from a westerly-facing rear garden, double garage, and off-street parking.
Stevenage Road is located on the south side of the highly sought-after market town of Hitchin, approximately one mile from the town centre and around 1.25 miles from the mainline railway station. Hitchin lies on the East Coast Mainline, offering regular rail services to London throughout the day.
Hitchin town centre provides an excellent range of amenities, including highly regarded schools, a shopping centre, a popular market, a diverse selection of pubs and restaurants, leisure facilities, and places of worship. The nearby towns of Letchworth Garden City and Baldock further enhance the variety of local facilities available.
ENTRANCE HALL
Access via front double glazed front door, stairs off to first floor, radiator, built in understairs cupboard.
LOUNGE/ DINING ROOM
7.3 x 3.56 (23'11" x 11'8")Box bay double glazed window to front, two radiators, two wall light points, double glazed doors to garden
BRAND NEW KITCHEN
2.2 x 2.16 (7'2" x 7'1")Black / grey work top surfaces, stainless steel single drainer sink unit with mixer tap, built in electric oven and gas hob, stainless steel extractor hood, part tiled wall, fitted wall and base units, plumbing for a washing machine, space for a fridge/ freezer, vinyl flooring, double glazed door to rear garden.
LANDING
Loft access.
BEDTROOM ONE
3.6 x 3.18 (11'9" x 10'5")Double glazed window top front, radiator.
BEDROOM TWO
3.15 x 2.9 (10'4" x 9'6")Double glazed window to rear, radiator.
BEDROOM THREE
2.37 x 2.18 (7'9" x 7'1")Double glazed window to front , built in cupboards, radiator.
BRAND NEW BATHROOM
Brand new modern white bathroom suite comprising of a panelled bath with a mixer tap and shower attachment, low level WC, pedestal hand wash basin with cupboards under. , heated towel rail, tiled around bath, tiled floor.
DOUBLE GARAGE
Large metal up and over door,
GARDENS
Front: Steps up to front door.
Rear: West facing garden, paved patio area, outside tap, access to double garage, path leading to double garage.
Energy Efficiency and Environmental Impact
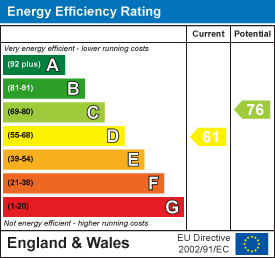
Although these particulars are thought to be materially correct their accuracy cannot be guaranteed and they do not form part of any contract.
Property data and search facilities supplied by www.vebra.com
