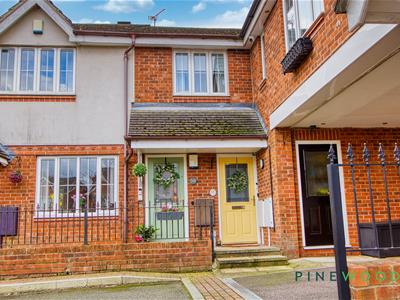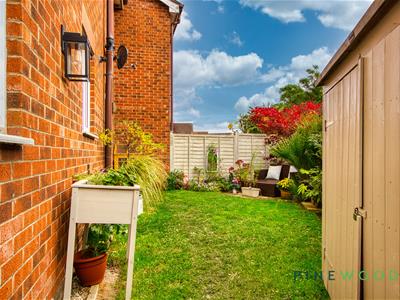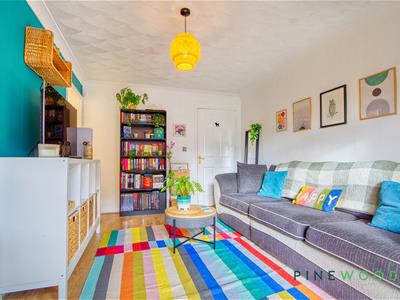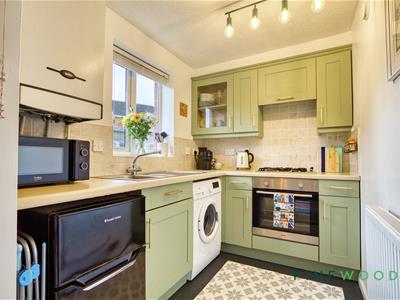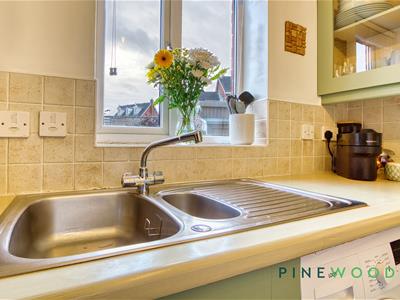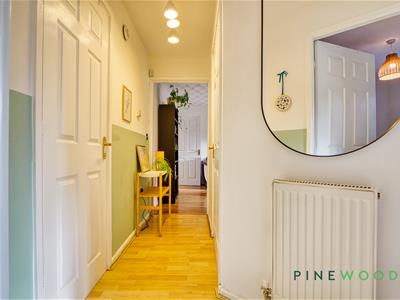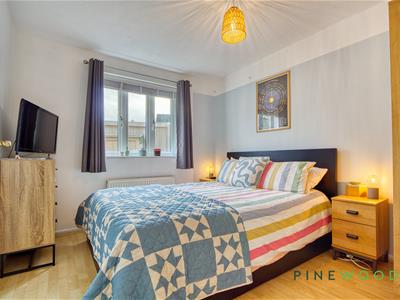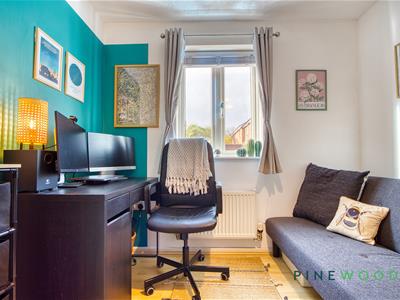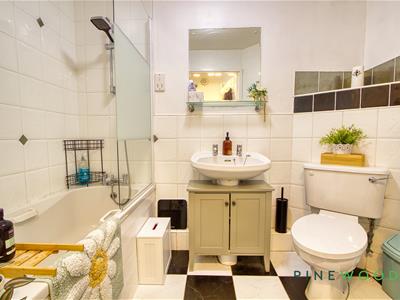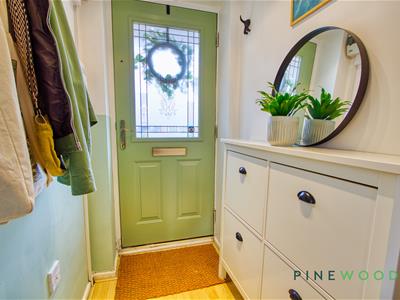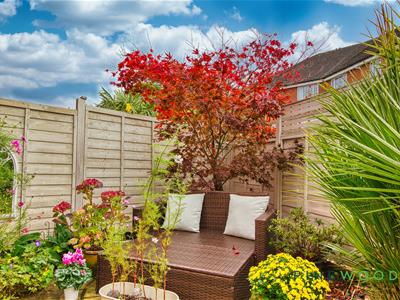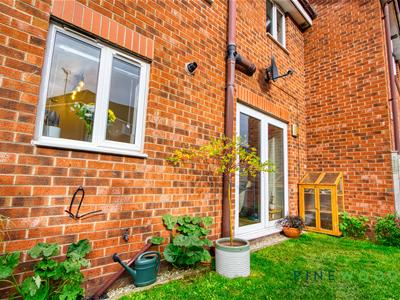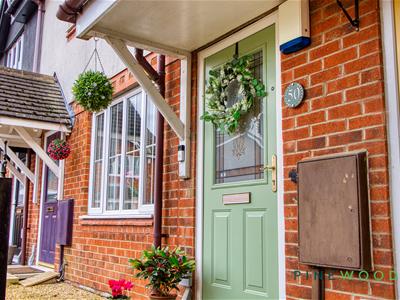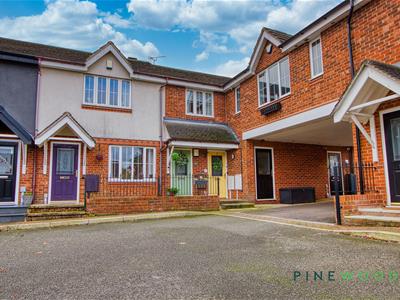
26 Mill Street
Chesterfield
Derbyshire
S43 4JN
Stanier Way, Renishaw, Sheffield. S21
Asking Price £130,000 Sold (STC)
2 Bedroom Apartment - Purpose Built
- GARDEN RENOVATION - GROUND FLOOR LIVING
- NEW RADIATORS, NEW LIGHT FITTINGS, NEW ULTION LOCKS, NEW BATH SCREEN
- NEWLY DECORATED TO MODERNISE
- NO MAINTENANCE / SERVICE FEES
- SPACIOUS RECEPTION ROOM, PERFECT FOR ENTERTAINING GUESTS OR THE FAMILY
- SOUTH FACING GARDEN, FULLY ENCLOSED, SHED INCLUDED
- LOVELY KITCHEN WITH PAINTED UNIT FRONTS FOR MODERNISATION
- 2 WELL SIZED BEDROOMS
- BRILLIANT LOCATION, 5 MIN WALK FROM TRANS PENNINE TRAIL
- LEASEHOLD: 976 YEARS LEFT - COUNCIL TAX BAND: A
MODERNISED, SUNLIT, INSPIRED - A HOME READY TO CAPTURE YOUR IMAGINATION...
**NO MAINTENANCE / SERVICE FEES** & **GROUND FLOOR LIVING**
Discover a charming two-bedroom apartment in the heart of Renishaw, Sheffield, perfect for modern living. This purpose-built residence, constructed in 2002, offers a well-designed layout with a spacious reception room that invites natural light, creating a warm and welcoming atmosphere. The kitchen is both functional and stylish, providing ample space for culinary creativity; coming ready fitted with a combi-boiler. With two comfortable bedrooms, this apartment is ideal for small families or professionals seeking a peaceful retreat.
The bathroom is conveniently located, ensuring ease of access for all residents. Spanning 495 square feet, the property maximises space without compromising on comfort. Additionally, the apartment boasts an allocated parking space with various visitor spaces available for use as well, a rare find in this area, making it perfect for those with multiple cars or visitors.
Located on Stanier Way, you will enjoy the tranquillity of suburban living while being just a short drive from Sheffield's vibrant city centre. This property presents an excellent opportunity for both first-time buyers and investors alike. With direct and quick access to the M1 for commuting. Don't miss your chance to make this delightful apartment your new home.
Contact Pinewood Properties for more information or to book a viewing!
Reception Room
14'5" x 10'1"A welcoming porch leads into the bright and colourful reception room, presented with light wood flooring and soft teal and white walls. The reception room is a comfortable living area featuring French doors that open out to the rear garden, allowing ample natural light to fill the room, not to mention the south facing garden so the room is beautifully positioned to capture those stunning summer months.
Kitchen
6'2" x 8'0"The kitchen is compact and thoughtfully arranged, featuring sage green cabinets. It is fitted with modern appliances including an oven and a washing machine, and has a window above the sink that provides natural light and views outside. The kitchen is accessed through a charming arched doorway from the reception room.
Bathroom
5'3" x 9'4"A well-appointed bathroom with a monochrome black and white tile floor provides a classic feel. It includes a bathtub with a NEW shower screen, a basin set in a grey vanity unit, and a toilet. The room has a clean, functional layout with tiled walls that complement the flooring.
Bedroom 1
10'9" x 9'3"Bedroom 1 is a bright double room, the walls are painted in soft neutral tones that create a relaxing atmosphere, complemented by a large window letting in plenty of natural daylight.
Bedroom 2 / Study
8'4" x 9'3"Bedroom 2/Study is a versatile room currently arranged as a study with a desk, office chair, and sofa. It benefits from a window that brings in natural light and has a simple yet practical layout, making it ideal as a guest room or home office.
Hallway
The hallway provides access to the bedrooms, bathroom, and reception room. It is decorated in a soft green and white palette and has laminate flooring, creating a welcoming and practical space for everyday living.
Rear Garden
The rear garden is a lovely south facing outdoor space with a lawn, mature plants, and a seating area ideal for relaxing or entertaining. It is enclosed by fencing, offering privacy and a sense of tranquillity. The garden also features a useful storage shed and a variety of colourful shrubs and flowers, adding charm and character.
General Information
EPC: C
Council Tax Band: A
uPVC double glazing
Gas Central heating
Total Floor Area: 495 sq. ft. Approx
Communal & Allocated parking spaces
Allocated parking space adjacent to garden entrance
DISCLAIMER
These particulars do not constitute part or all of an offer or contract. While we endeavour to make our particulars fair, accurate and reliable, they are only a general guide to the property and, accordingly. If there are any points which are of particular importance to you, please check with the office and we will be pleased to check the position.
Reservation Agreement
The Reservation Agreement is our unique Reservation process which provides a commitment to the terms agreed by the Buyers and the Sellers, that Gazeal guarantees, so both parties can proceed in the safest way possible. This ensures a fair and efficient process for all involved, offering protection against anyone who may not be truly committed.
We now offer a higher level of certainty to you if selling or buying through Pinewood, by offering a Reservation Agreement before we remove a property from the market. Once your sale or purchase is agreed you will be offered to reserve which will protect you from Gazumping/Gazundering, etc.
The Vendor/Buyer pays a small reservation fee to guarantee a meaningful financial commitment between each party to move forward with confidence that the property is reserved within an agreed timescale.
Our system stops either party just walking away or attempting to renegotiate the price after an offer is accepted. If either party withdraw and break the agreement then the innocent party is entitled to a compensation payment which Gazeal guarantee. This gives both parties security and peace of mind that the sale is secure and means that you reduce the risk of fall throughs.
Energy Efficiency and Environmental Impact

Although these particulars are thought to be materially correct their accuracy cannot be guaranteed and they do not form part of any contract.
Property data and search facilities supplied by www.vebra.com
