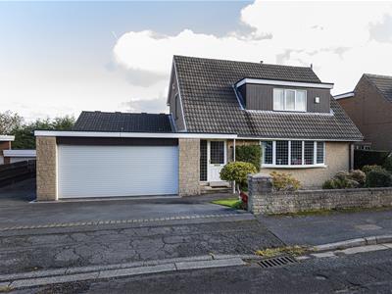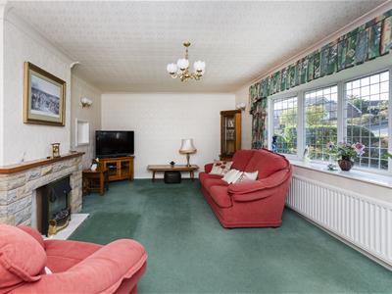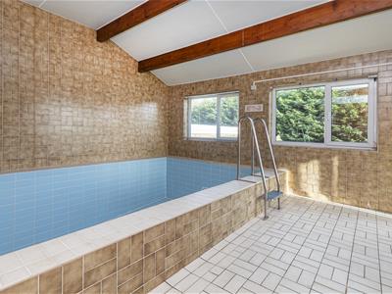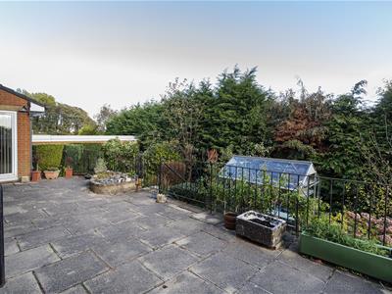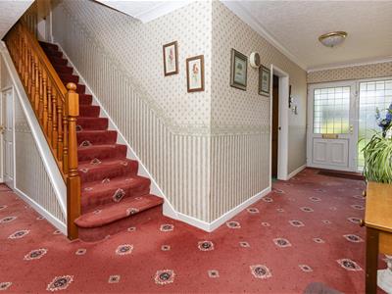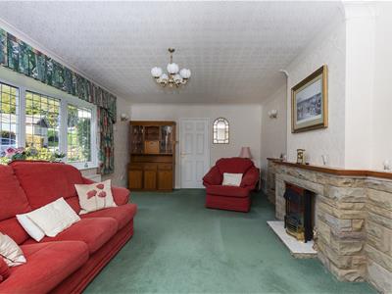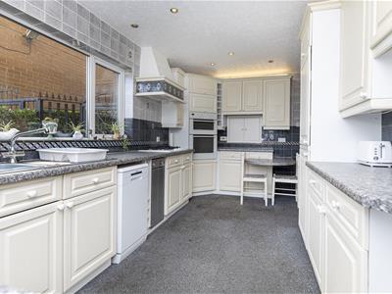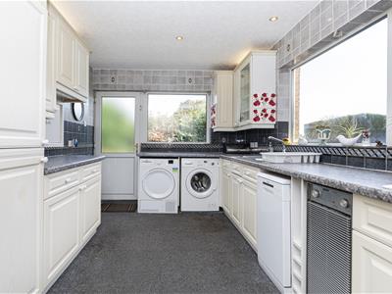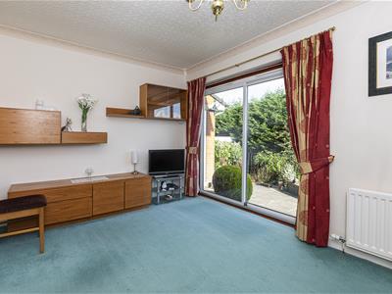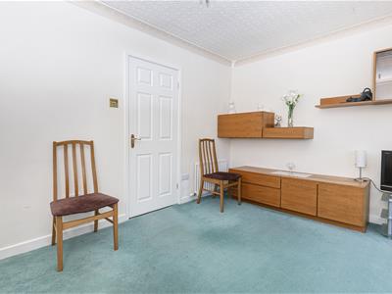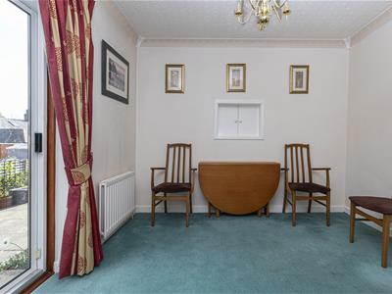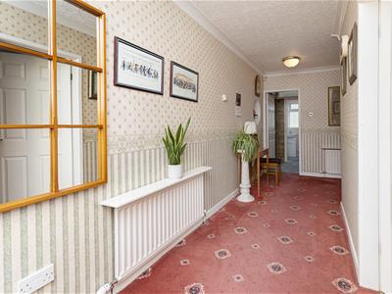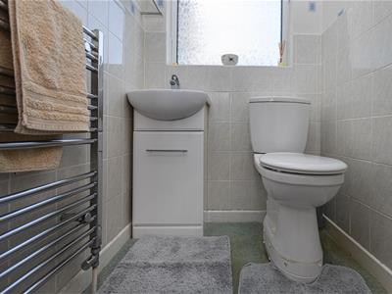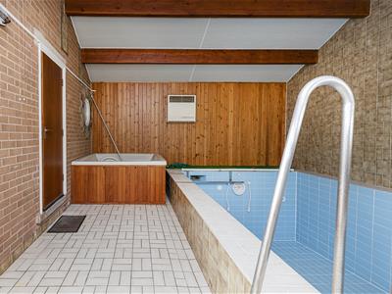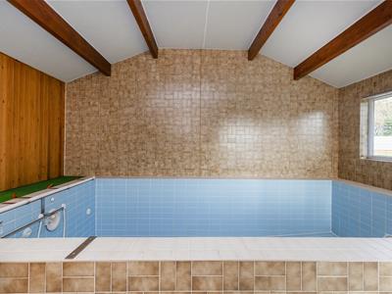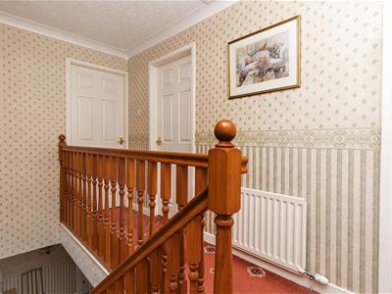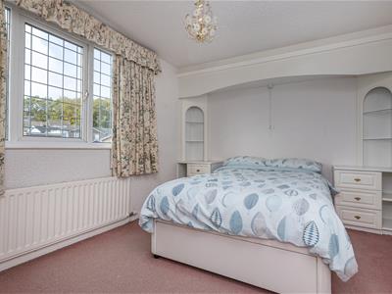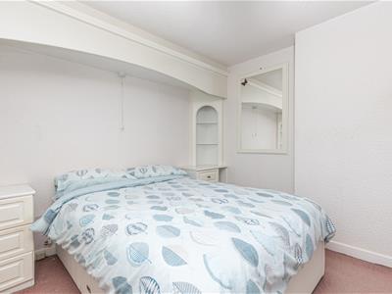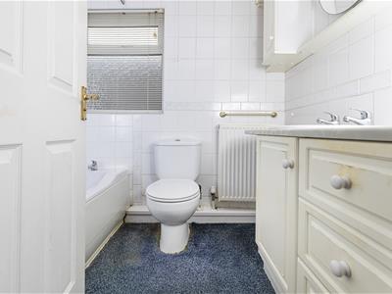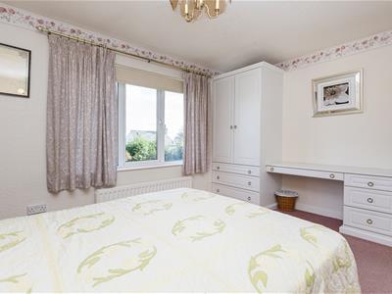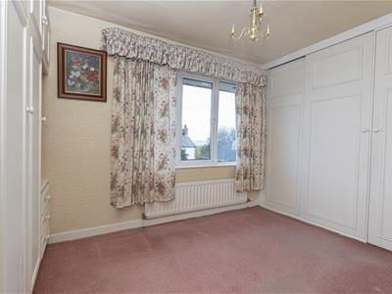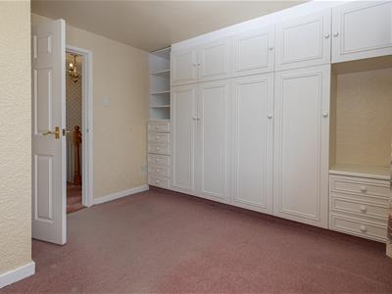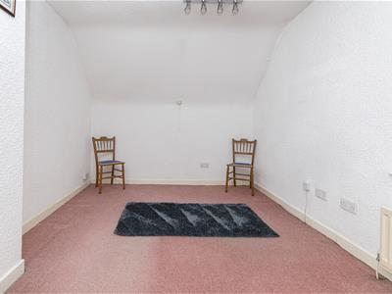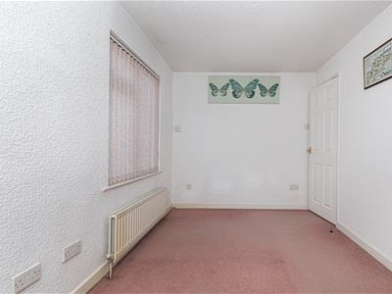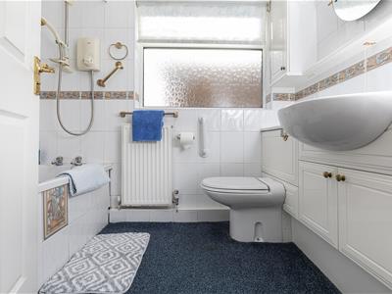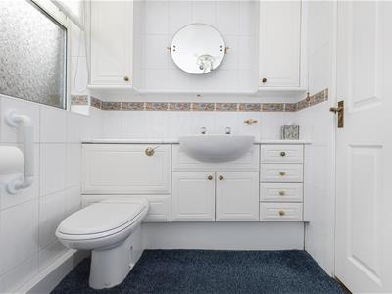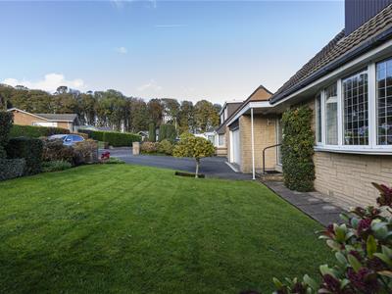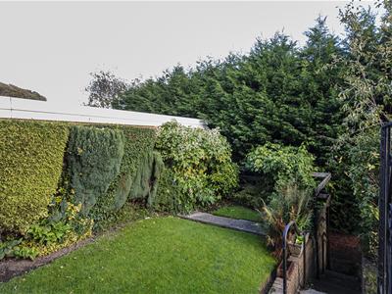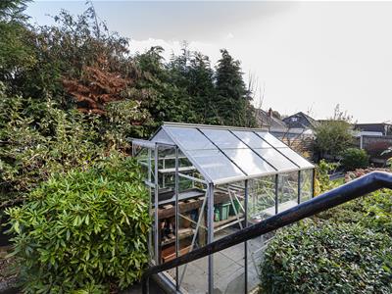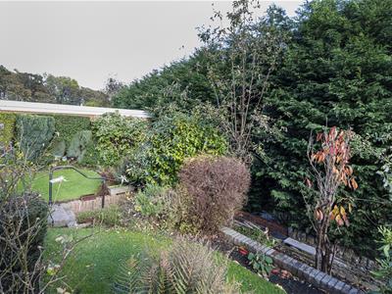
14 St Georges Square
Huddersfield
West Yorkshire
HD1 1JF
Gleneagles Way, Huddersfield
£375,000 Sold (STC)
4 Bedroom House - Detached
- 4 BED DETACHED PROPERTY
- SOUGHT AFTER LOCATION OF FIXBY
- EXTENDED TO PROVIDE AN INDOOR SWIMMING POOL 16'0" X 9'0"
- DRIVEWAY, GARAGE AND GARDENS
- 2 RECEPTION ROOMS
- IDEAL FOR THE FAMILY BUYER
- ACCESS TO NEARBY AMENITIES AND THE M62
- INTERNAL VIEWING RECOMMENDED TO APPRECIATE THE SIZE AND POSITION
This superb 4 bedroom detached property is situated in this highly desirable residential area of Fixby. Being offered for sale with vacant possession upon legal completion, this most spacious 4 bedroom detached property provides en suite facilities to the master bedroom, 2 spacious reception rooms and breakfast kitchen. Together with an indoor swimming pool (16'0" x 9'0"), gas fired central heating, uPVC double glazing and attached garaging with electrically operated doors. Only by a personal inspection can one truly appreciate the size, quality and position of this outstanding family home.
Located approximately 2 miles from Huddersfield town centre and equidistant to J.24 & J.25 of the M62, the property is handily located for those wishing to commute to the major trading centres of West Yorkshire and East Lancashire.
Energy Rating: D
GROUND FLOOR:
Enter the property through a uPVC external door into:-
Entrance Hall
With 2 central heating radiators and an access door through to the lounge.
Lounge
6.40m x 3.66m (21'0" x 12'0")Having a uPVC double glazed bow window to the front, central heating radiator and 4 wall light points.
Dining Room
3.78m x 2.97m (12'5" x 9'9")Having 2 central heating radiators and sliding double glazed patio doors which lead directly into the rear gardens.
Kitchen
4.98m x 2.74m (16'4" x 9'0")Fitted with a range of matching modern wall and base units, inset sink unit and laminated work surfaces. There is a built-in gas hob with overhead extractor fan and light, split level oven and grill, and space/plumbing for an automatic washing machine and dishwasher.
Inner Hallway
Cloakroom/WC
Furnished with a 2 piece suite comprising of a low flush WC and wash hand basin. There is also a uPVC double glazed window and chrome ladder style radiator.
Pool Room
6.05m x 5.28m (19'10" x 17'4")Extended from the original form, this additional space houses an indoor swimming pool (16'0" x 9'0") with adjacent Jacuzzi style bath. There are uPVC double glazed windows and access to the rear garden.
FIRST FLOOR:
Landing
Master Bedroom
5.11m x 2.95m including en suite (16'9" x 9'8" incWith a central heating radiator, uPVC double glazed window and built-in wardrobes. A door gives access to the en suite.
En suite Bathroom
Furnished with a 3 piece suite comprising of a low flush WC, vanity wash basin and panelled bath with overhead shower. There is full tiling to the walls.
Bedroom 2
3.96m x 3.05m (13'0" x 10'0")With a uPVC double glazed window, central heating radiator and built-in wardrobes.
Bedroom 3
4.19m x 2.84m (13'9" x 9'4")Having a uPVC double glazed window and central heating radiator.
Bedroom 4
3.30m x 3.00m (10'10" x 9'10")Having built-in wardrobes, uPVC double glazed window and a central heating radiator.
Bathroom
Being fully tiled to the walls and furnished with a 3 piece suite comprising of a low flush WC, vanity wash basin and panelled bath with overhead shower. There is a central heating radiator and uPVC double glazed window.
OUTSIDE:
To the front of the property there is a lawned garden, with mature hedgerow, flowerbeds, bushes and shrubs. A double width tarmacadam driveway leads to the double attached garage. To the rear of the property there is a tiered garden which comprises of patio seating area and lawn, steps lead down to a further garden area with greenhouse, flowerbeds, mature shrubs, trees and bushes.
Garage
5.49m x 5.49m (18'0" x 18'0")With an automated up and over door, power/light points and side personal door.
BOUNDARIES & OWNERSHIPS:
The boundaries and ownerships have not been checked on the title deeds for any discrepancies or rights of way. All prospective purchasers should make their own enquiries before proceeding to exchange of contracts.
DIRECTIONS:
Leave Huddersfield on Bradford Road and at the Hill House traffic lights take a left hand turning into Halifax Old Road and continue along this road, passing through the traffic lights with Spaines Road, and then take a right hand turning into Cowcliffe Hill Road, and shortly after passing the Shepherds Arms Public House, take a left hand turning into Sandwich Crescent and then right onto Gleneagles Way. The property will be found towards the end on the right hand side, clearly identified by the Bramleys for sale board.
TENURE:
Leasehold - Term: 999 years from 01.11.1965 / Rent: £13 per annum
Please note, we would advise all prospective purchasers to clarify the amount with their solicitors prior to the completion of a sale.
COUNCIL TAX BAND:
E
MORTGAGES:
Bramleys have partnered up with a small selection of independent mortgage brokers who can search the full range of mortgage deals available and provide whole of the market advice, ensuring the best deal for you. YOUR HOME IS AT RISK IF YOU DO NOT KEEP UP REPAYMENTS ON A MORTGAGE OR OTHER LOAN SECURED ON IT.
ONLINE CONVEYANCING SERVICES:
Available through Bramleys in conjunction with leading local firms of solicitors. No sale no legal fee guarantee (except for the cost of searches on a purchase) and so much more efficient. Ask a member of staff for details.
VIEWINGS:
Please call our office to book a viewing on 01484 530361.
Energy Efficiency and Environmental Impact

Although these particulars are thought to be materially correct their accuracy cannot be guaranteed and they do not form part of any contract.
Property data and search facilities supplied by www.vebra.com
