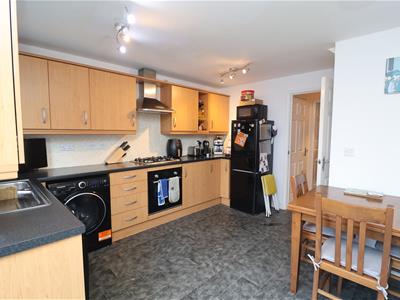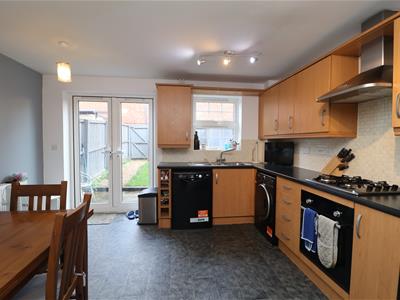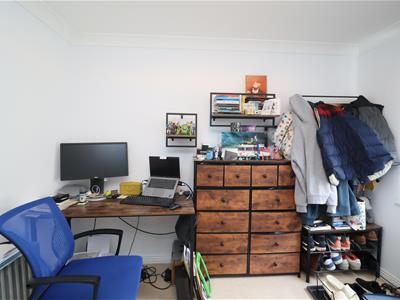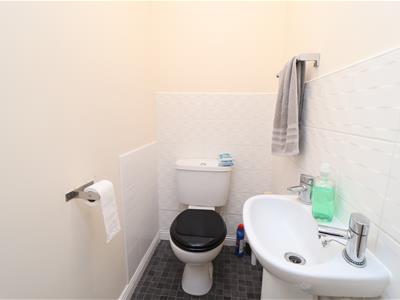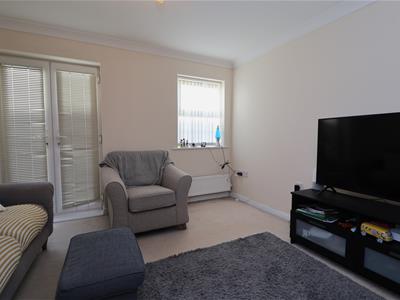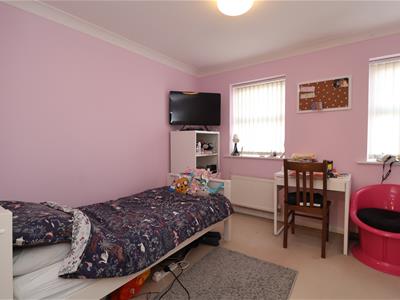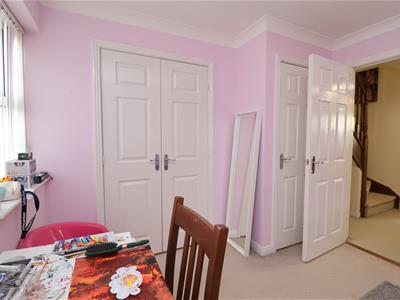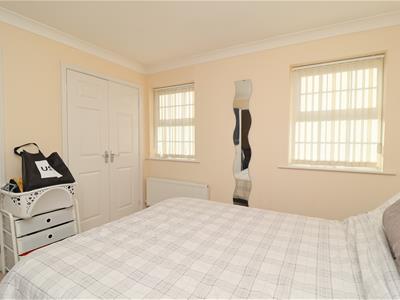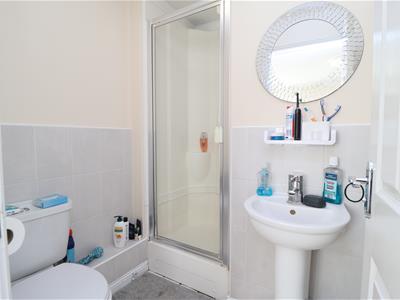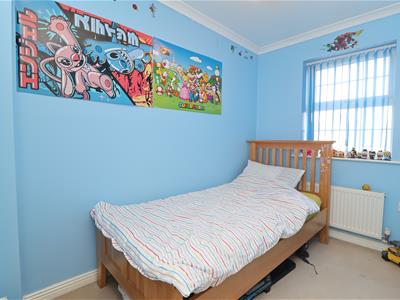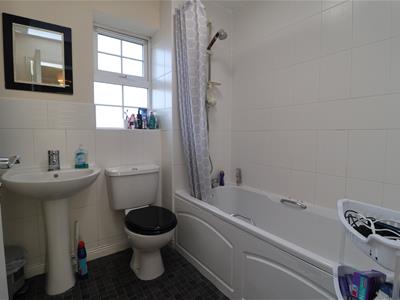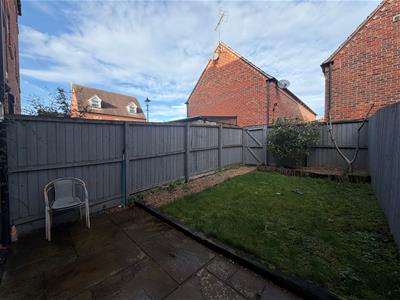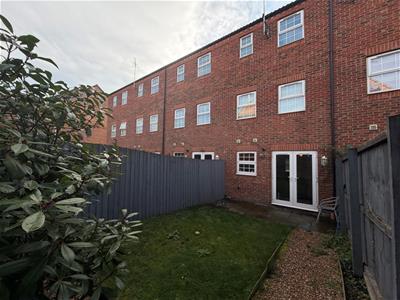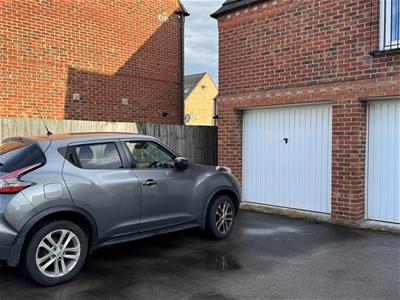
58 Bridge Street
Worksop
Nottinghamshire
S80 1JA
Denbigh Avenue, Worksop
Guide price £160,000 Sold (STC)
3 Bedroom House - Townhouse
- Three Bedroom Terraced Townhouse
- Modern Kitchen Diner With Patio Doors
- First Floor Lounge With Juliette Balcony
- Master Bedroom With Ensuite And Fitted Wardrobes
- Family Bathroom And Downstairs W/C
- Rear Garden Mainly Laid To Lawn With Patio
- Parking For Two Cars Plus Garage With Power
- No Onward Chain
GUIDE PRICE £160,000- £170,000
A well-presented three-bedroom terraced townhouse offering versatile accommodation arranged over three floors, featuring a modern kitchen/diner with patio access to the rear garden, a first-floor lounge with Juliette balcony, and a spacious master bedroom with ensuite. The property further benefits from off-street parking for two cars and a garage with power and lighting.
COMES WITH NO ONWARD CHAIN.
Ground Floor
Entrance Hall
A composite front door opens into the entrance hall, which provides access to the office, kitchen and downstairs W/C, along with stairs rising to the first floor.
Office
A UPVC window overlooks the front elevation, and the room is currently arranged as a home office.
Downstairs W/C
Low flush, w/c, pedestal sink.
Kitchen
The kitchen/diner is fitted with matching wood wall and base units, complemented by a granite-effect worktop. Appliances include a gas hob with stainless steel extractor above, along with a stainless steel sink and drainer. There is plumbing and space for both a washing machine and dishwasher. A UPVC window overlooks the rear elevation, and patio doors open directly onto the rear garden.
First Floor
Lounge
The first-floor lounge enjoys a Juliette balcony door along with a UPVC window to the front elevation, allowing for plenty of natural light.
Bedroom Two
Bedroom two features a UPVC window to the rear elevation and benefits from built-in wardrobe storage along with an additional cupboard.
Second Floor
Master Bedroom
The master bedroom enjoys a UPVC window to the rear elevation and is well served by two double fitted wardrobes, with a door leading through to the en-suite.
Garage & Driveway
Away from the property, there is allocated parking for one car, along with a garage.
Ensuite
The ensuite is fitted with a three-piece suite comprising an enclosed shower, pedestal wash basin and low-flush W/C.
Bedroom Three
Bedroom three is a generous single room with a UPVC window to the front elevation.
Family Bathroom
The family bathroom includes a UPVC obscure window to the front elevation and is fitted with a three-piece suite comprising a panelled bath with shower over, pedestal wash basin and low-flush W/C.
Outside
Rear Garden
The rear garden is mainly laid to lawn, with a patio area directly accessed from the kitchen. A pathway leads to a rear gate, which in turn provides access to the garage.
Energy Efficiency and Environmental Impact
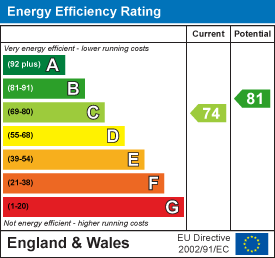
Although these particulars are thought to be materially correct their accuracy cannot be guaranteed and they do not form part of any contract.
Property data and search facilities supplied by www.vebra.com

