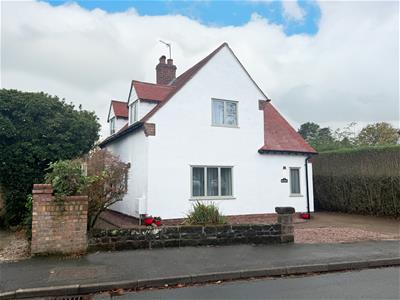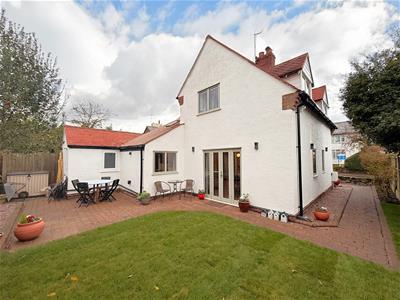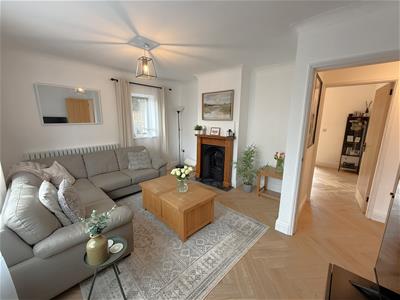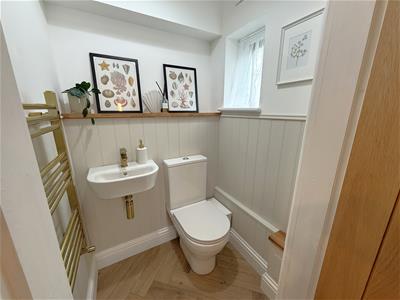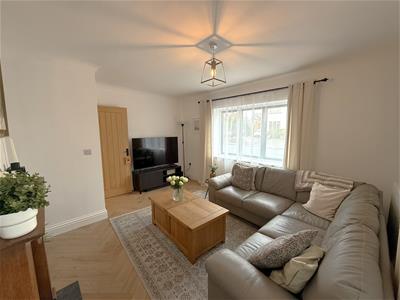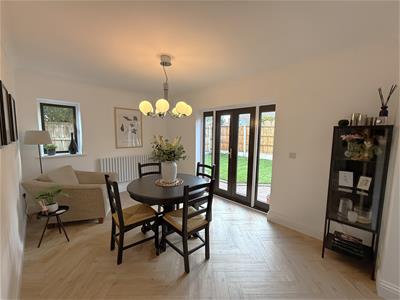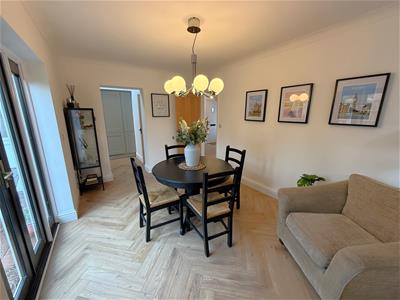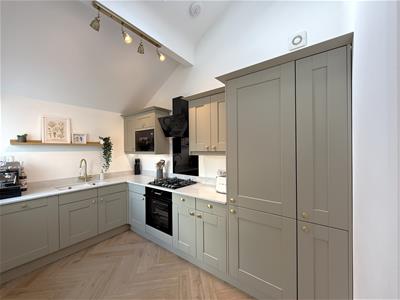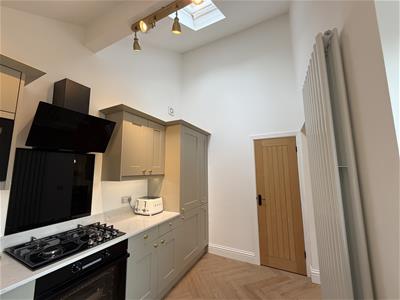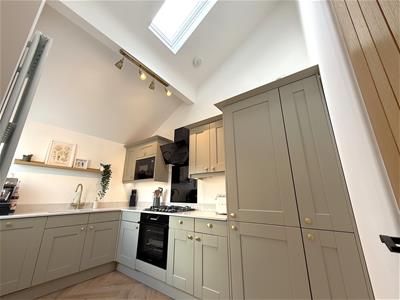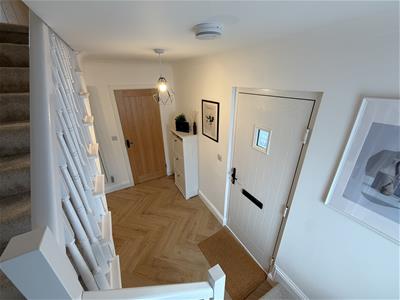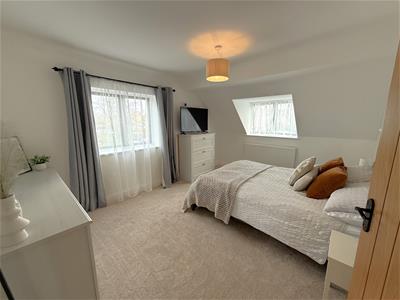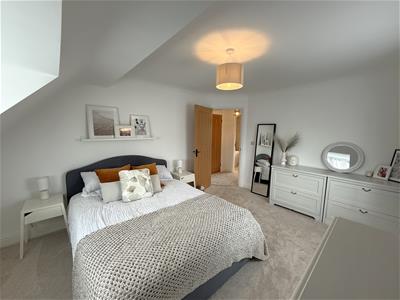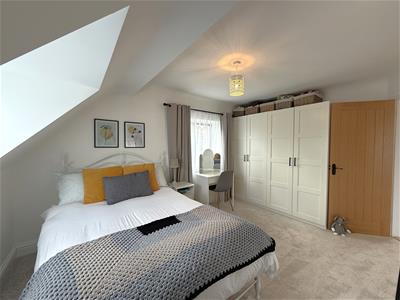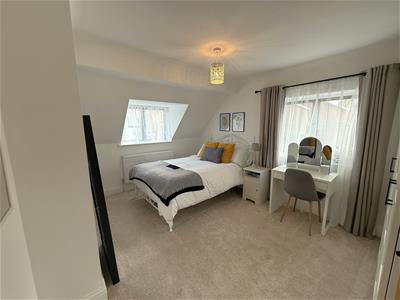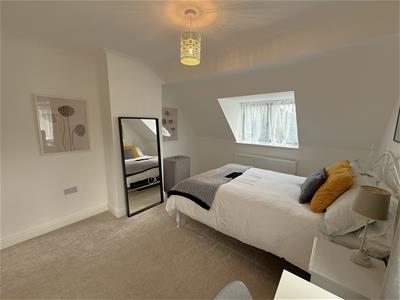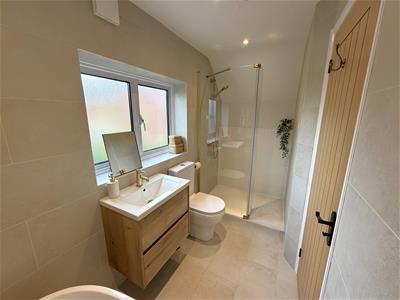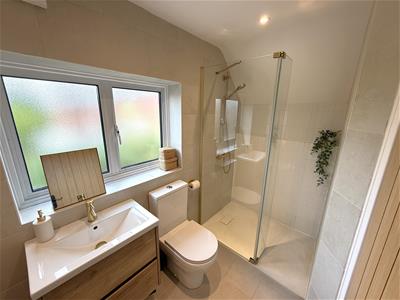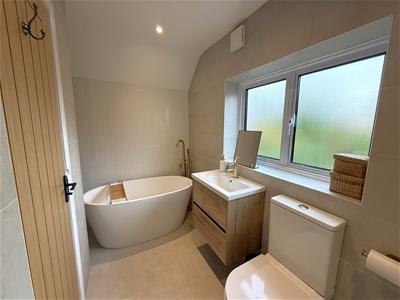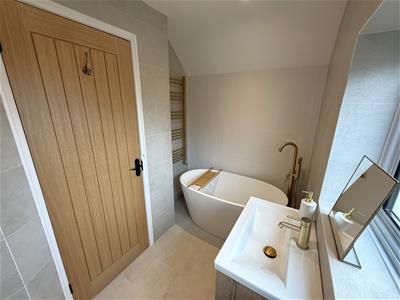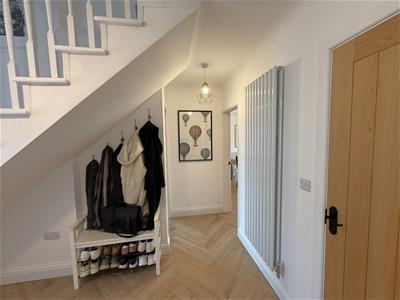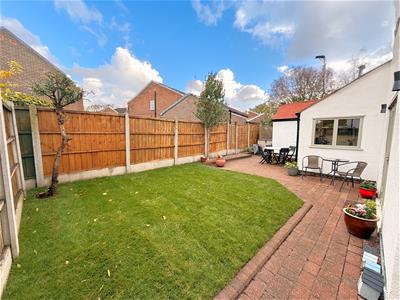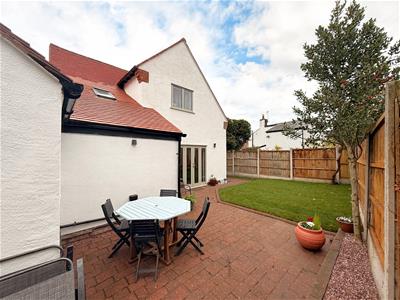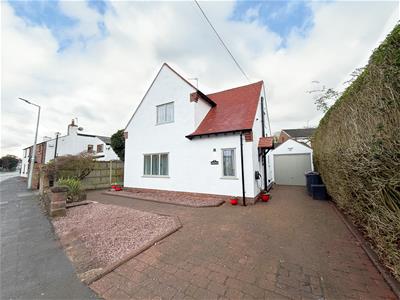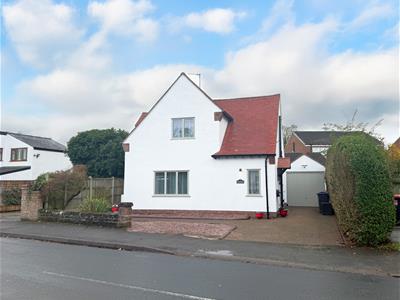Hewitt Adams
23 High Street
Neston
CH64 0TU
Neston Road, Willaston, Neston
£415,000
2 Bedroom Cottage - Detached
- Charming Detached Cottage
- Two Double Bedrooms
- Off Road Parking and Garage
- Stunning Kitchen, WC and Bathroom
- Private and South Facing Garden
- GCH and Double Glazed Throughout
- Located in The Heart of Willaston Village
- Tastefully Renovated Throughout
- A Must View Property
**Sought After Willaston Village - Southerly Aspect Private Garden - Completely Renovated Inside and Out**
Hewitt Adams are thrilled to offer to the market for sale 'Armeria' an absolutely stunning, two bedroom detached cottage conveniently situated in the heart of Willaston Village. Close to local amenities, good transport links and catchment area for excellent local schools, there are also easy access walking and cycling routes nearby. The property has recently undergone a huge scheme of upgrades and refurbishment throughout and has transformed the property into a beautiful place to call home.
The cottage has been skilfully designed by our vendors and in brief the accommodation affords; entrance hallway, WC, living room, stunning kitchen with vaulted ceiling, dining room. To the first floor there are two double bedrooms, There is also a beautifully refitted bathroom with bath and shower.
Externally, to the front of the property there is a low level wall boundary, driveway providing off road parking with electric car charging point and garage access. The rear of the property offers complete privacy and is mainly laid to lawn with fenced boundaries and a paved patio area. The garden benefits from the southerly facing aspect.
Viewing essential to fully appreciate everything this gorgeous cottage in the heart of Willaston village has to offer.
Entrance Hallway
Composite front door to hallway, window to front elevation, stairs to first floor, vertical central heating radiator, Herringbone flooring, oak doors to;
WC
1.35m x 1.14m (4'05 x 3'9)Window to side aspect, WC, wash hand basin, low level wood panelling.
Lounge
4.29m x 3.73m (14'01 x 12'03)Window to front and side elevations, central heating radiator, characterful cast iron open fireplace with feature surround.
Kitchen
3.48m x 2.44m (11'05 x 8'00)A stunning shaker style kitchen comprising of a range of well appointed wall and base units with Quartz work surfaces incorporating double sink and drainer with instant hot water tap, cooker, gas hob with extractor over, integrated fridge, freezer and dishwasher, integrated microwave. Vertical central heating radiator, window to side aspect, impressive vaulted ceiling with Velux window, utility area with space and plumbing for washing machine and tumble dryer.
Dining Room
4.29m x 2.87m (14'01 x 9'05)Window to side aspect, French doors to rear garden, central heating radiator, opening to kitchen.
Landing
Storage cupboard, oaks doors to;
Bedroom 1
4.29m x 3.35m (14'01 x 11'00)Windows to front and side aspect, central heating radiator.
Bedroom 2
4.29m x 3.25m (14'01 x 10'08)Windows to front and side aspect, central heating radiator, stylish wardrobes.
Bathroom
3.35m x 1.65m (11'00 x 5'5)A stunning fully tiled bathroom comprising; WC, wash hand basin with vanity unit, stylish free standing bath with brush brass tap and handheld shower, large walk in shower, heated towel radiator, inset spotlights, window to rear elevation.
Garage
4.42m x 2.54m (14'06 x 8'04)Up and over door to front, window to side, lighting and power, wall mounted boiler.
Additional Information
Some of the recent upgrades includes;
•Replaster of entire house inside.
•Exterior has been repaired and repainted.
•New guttering and new front door.
•New damp course to entire ground floor
•Entire new heating system with brand new boiler, pipes, radiators.
•Whole house re-wire, inc. Car charger and PIV in loft.
•New Roof at the rear kitchen, existing roof has been completely refurbished.
•New flooring throughout.
•New bathroom, fully tiled with freestanding bath and shower. Brass fixtures.
•New kitchen, with all new integrated appliances, boiling water tap and quartz worktops.
•The garden has had a complete makeover with new turf area to complement the patio.
•New utility room off the kitchen also with space and plumbing for washing machine and tumble dryer (stacked)
•New fitted wardrobes to rear bedroom.
Although these particulars are thought to be materially correct their accuracy cannot be guaranteed and they do not form part of any contract.
Property data and search facilities supplied by www.vebra.com
