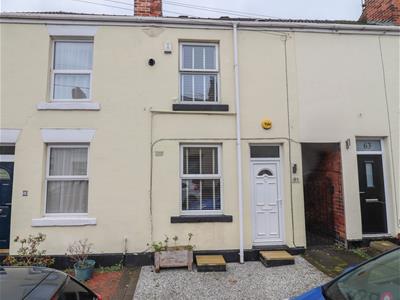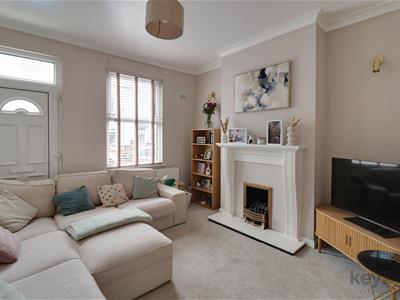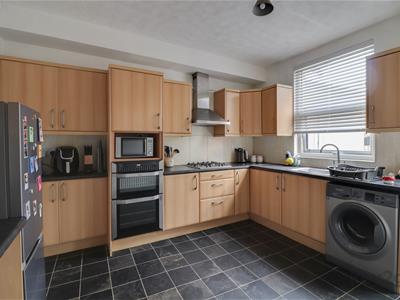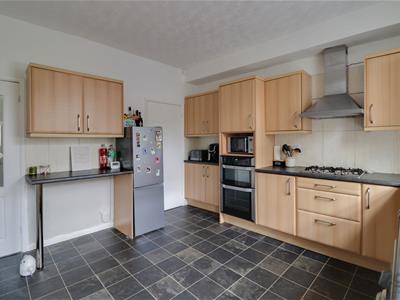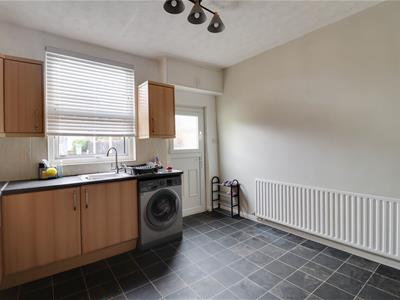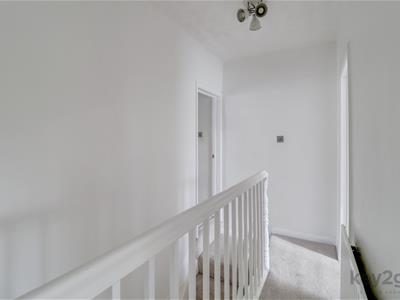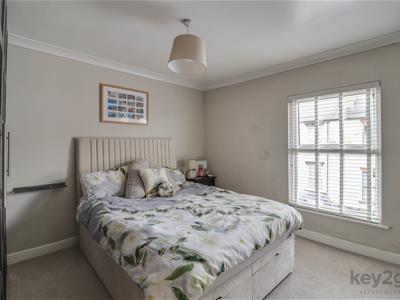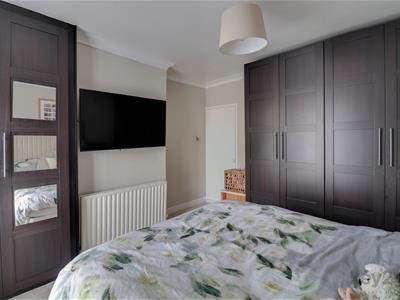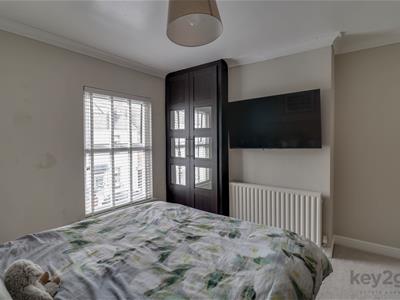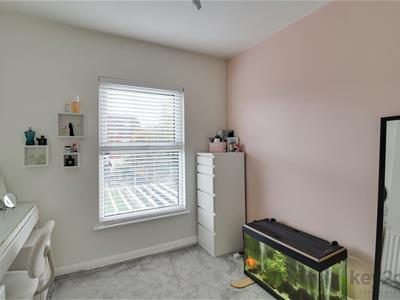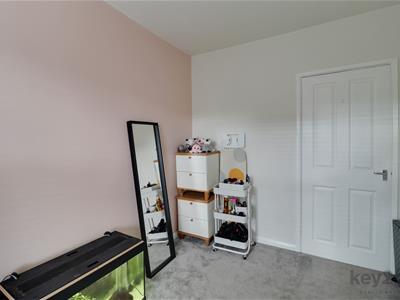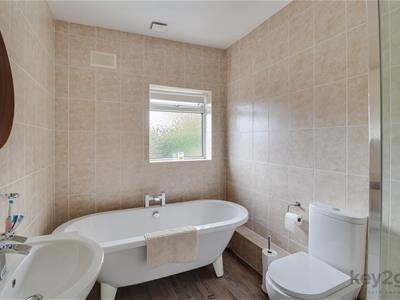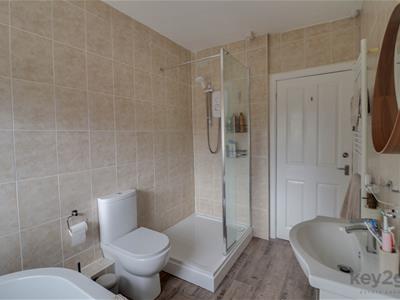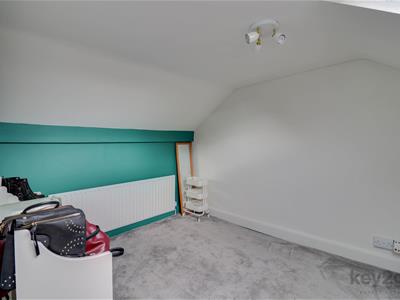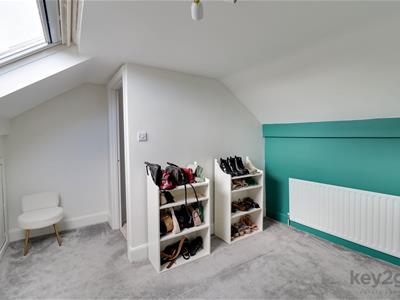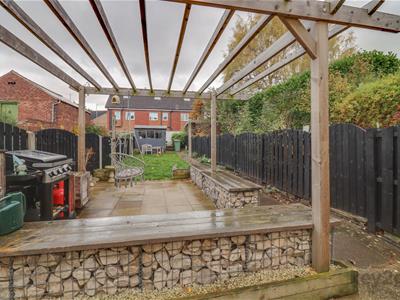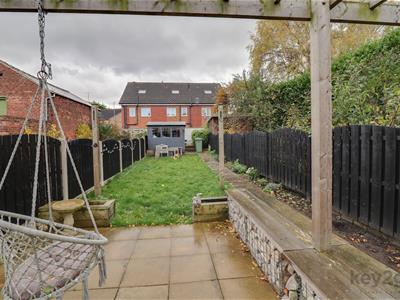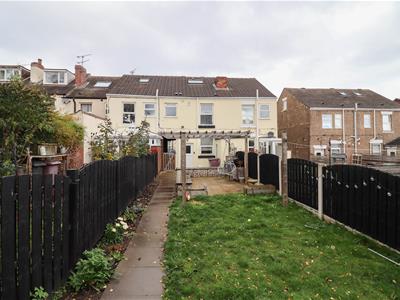Queen Street, Eckington, Sheffield, S21
Asking Price £165,000 Sold (STC)
3 Bedroom House - Terraced
- OVER 3 FLOORS
- THREE BEDROOMS
- TERRACED
- WELL PRESENTED THROUGHOUT
- PRIVATE AND GENEROUS SIZED REAR GARDEN
- SPACIOUS THROUGHOUT
- POPULAR AREA
- CLOSE TO LOCAL AMENITIES
- PERFECT FOR FIRST TIME BUYERS, COUPLES AND FAMILIES ALIKE!
SUMMARY
This well-presented three-bedroom terraced home is set over three floors and offers spacious accommodation throughout. Situated in a popular area close to local amenities, the property features a generous and private rear garden, making it ideal for first-time buyers, couples, or families alike!
Entered via a uPVC door into a spacious, neutrally decorated lounge with carpet flooring, a fireplace, and a front-facing window creating a cosy feel. The open and spacious kitchen/diner offers ample wall and base units with contrasting worktops, an integrated double oven, gas hob, and extractor fan. There is space for a tall fridge freezer and washing machine, vinyl flooring, and a door leading to the rear garden.
Stairs rise to the first floor, finished in neutral décor with carpet flooring, storage, and access to two bedrooms and the bathroom. Bedroom two is a double room with carpet flooring, a built-in wardrobe, and a window. Bedroom three is a generous single room with carpet flooring and a window. The bathroom is modern and stylish, tiled floor to ceiling, and features a freestanding bath, large walk-in shower unit with a glass screen, close-coupled WC, and sink with storage.
Stairs lead to the attic bedroom, a double room with carpet flooring, a Velux window, and eaves storage.
The rear garden is private, enclosed, well presented, and generous in size, featuring a patio area with a pergola and a lawned area.
PROPERTY DETAILS
- FREEHOLD
- FULLY UPVC DOUBLE GLAZED
- GAS CENTRAL HEATING
- COMBI BOILER
- COUNCIL TAX BAND A - NORTH EAST DERBYSHIRE COUNCIL
FOR ROOM MEASUREMENTS PLEASE SEE THE FLOORPLAN
Energy Efficiency and Environmental Impact

Although these particulars are thought to be materially correct their accuracy cannot be guaranteed and they do not form part of any contract.
Property data and search facilities supplied by www.vebra.com

