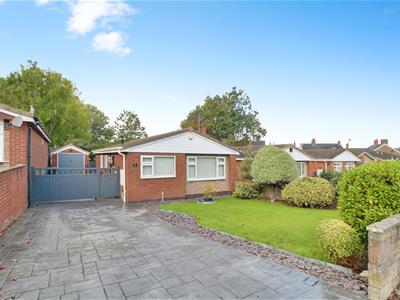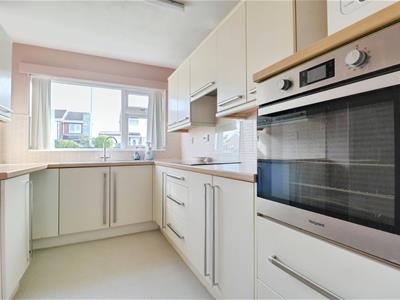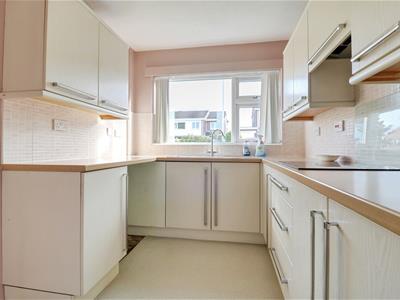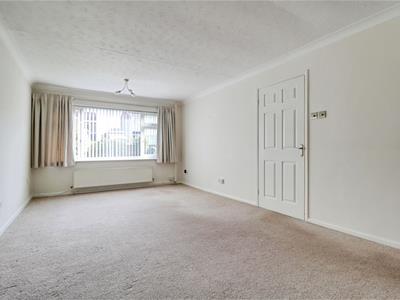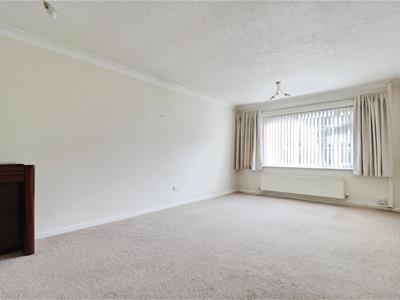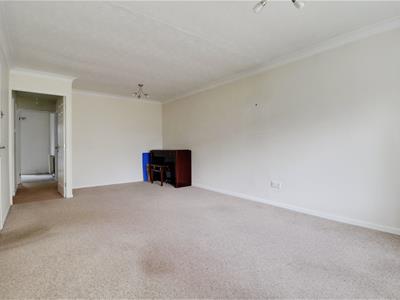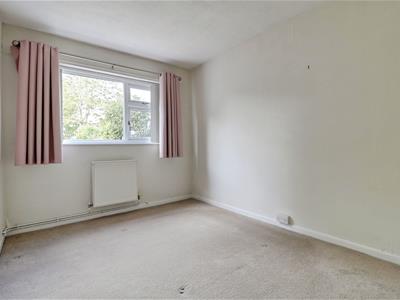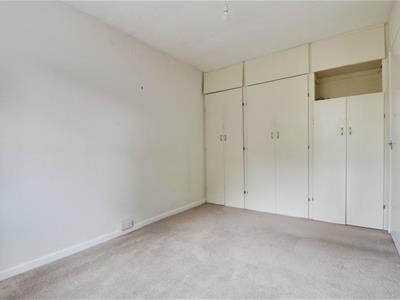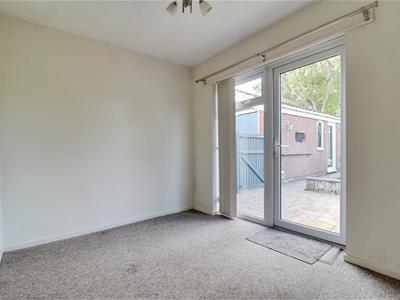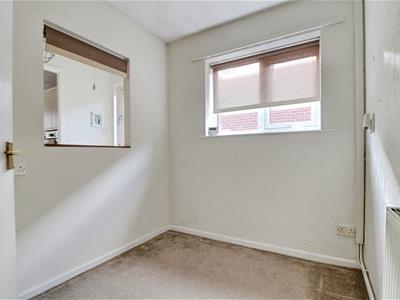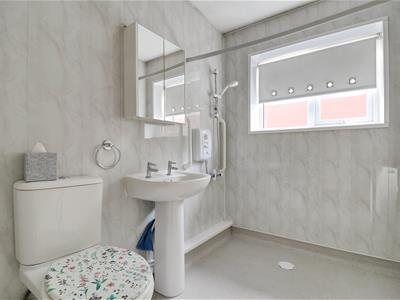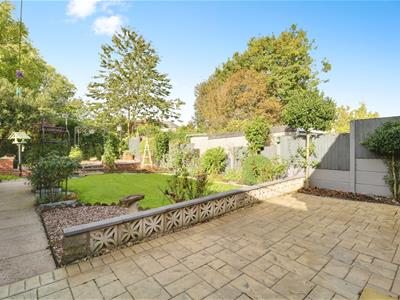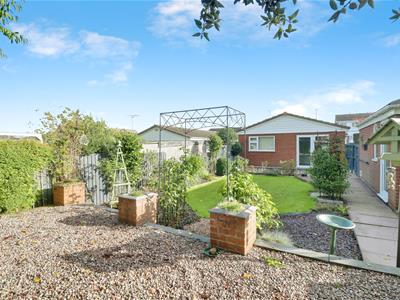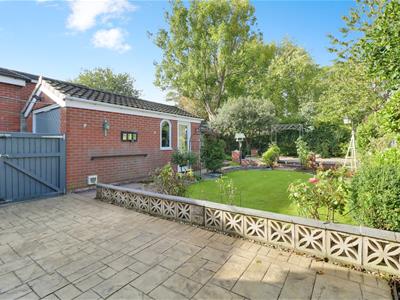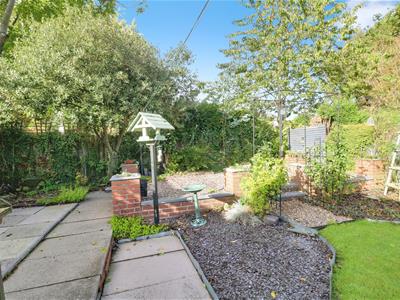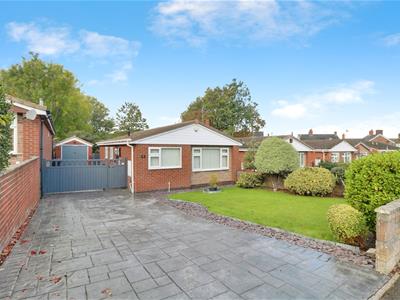
13 Crewe Road, Alsager
Stoke On Trent
Staffordshire
ST7 2EW
Townfield Close, Talke
£250,000
2 Bedroom Bungalow - Detached
- Detached True Bungalow
- Two/Three Bedrooms
- Detached Garage
- No Onward Chain
- Cul-De-Sac Position
- Well-Presented Throughout
- Convenient Location
- Private Rear Garden
A TWO/THREE BEDROOM TRUE BUNGALOW in a quiet cul-de-sac position, with a delightful rear garden and for sale with no onward chain!
Offering flexible accommodation, this detached bungalow could easily be altered to provide three bedrooms, with a current second reception room used as a study. An entrance hallway leads to the kitchen and a spacious lounge/diner, with an inner hall accessing the two bedrooms, study/bedroom three and the shower room.
Ample off-road parking is provided via a driveway to the front and side of the property (potentially ideal for a motorhome or caravan!), as well as a brick-built single garage with side access. The gorgeous rear garden offers an excellent degree of privacy and features lawned and patio areas - a real suntrap and ideal for enjoying the best of the weather!
Situated on Townfield Close, the property benefits from a quiet cul-de-sac position whilst remaining close to a number of commuting links such as the M6, A500 and A34, as well as several train stations (such as Alsager and Kidsgrove) being in close proximity. Several schools are also nearby, including The Reginald Mitchell Primary School, St Saviour's C of E Academy and The King's Church of England Academy.
An excellent opportunity to purchase a well-presented bungalow which is most definitely ready to move into! Please contact Stephenson Browne to arrange your viewing.
Entrance Hall
2.32 x 1.04 (7'7" x 3'4")Vinyl flooring, composite stable front door, ceiling light point, loft access.
Kitchen
3.15 x 2.30 (10'4" x 7'6")Vinyl flooring, UPVC double glazed window, ceiling strip light, wall and base units, stainless steel sink with drainer, tiled splashback, space and plumbing for appliances, combi gas central heating boiler.
Lounge/Diner
6.20 x 3.47 (20'4" x 11'4")Fitted carpet, UPVC double glazed window, two ceiling light points, radiator.
Inner Hall
2.62 x 0.87 (8'7" x 2'10")Fitted carpet, ceiling light point.
Study/Bedroom Three
2.32 x 2.06 (7'7" x 6'9")Fitted carpet, UPVC double glazed window, ceiling light point, radiator.
Bedroom One
3.53 x 2.59 (11'6" x 8'5")Minimum measurements to Fitted Wardrobes - Fitted carpet, UPVC double glazed window, ceiling light point, radiator.
Bedroom Two
3.25 x 2.40 (10'7" x 7'10")Fitted carpet, UPVC double glazed window and rear door, ceiling light point, radiator.
Shower Room
2.26 x 1.61 (7'4" x 5'3")Wet-room flooring, UPVC double glazed window, ceiling light point, radiator, W/C, wash basin, shower.
Outside
Off-road parking for multiple vehicles on the driveway, with a lawned front garden, whilst the delightful rear garden offers an excellent degree of privacy and features lawned and patio areas with mature shrubs.
Garage
A detached brick-built garage with up and over garage door and a side access door.
Council Tax Band
The council tax band for this property is C.
NB: Tenure
We have been advised that the property tenure is FREEHOLD, we would advise any potential purchasers to confirm this with a conveyancer prior to exchange of contracts.
NB: Copyright
The copyright of all details, photographs and floorplans remain the possession of Stephenson Browne.
Alsager AML Disclosure
Agents are required by law to conduct Anti-Money Laundering checks on all those buying a property. Stephenson Browne charge £49.99 plus VAT for an AML check per purchase transaction. This is a non-refundable fee. The charges cover the cost of obtaining relevant data, any manual checks that are required, and ongoing monitoring. This fee is payable in advance prior to the issuing of a memorandum of sale on the property you are seeking to buy.
Energy Efficiency and Environmental Impact
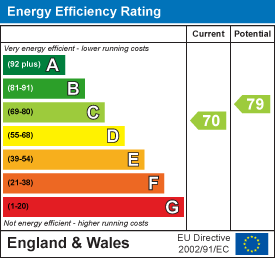
Although these particulars are thought to be materially correct their accuracy cannot be guaranteed and they do not form part of any contract.
Property data and search facilities supplied by www.vebra.com
