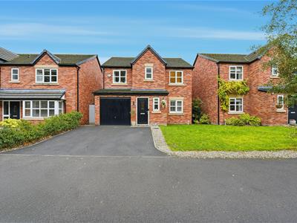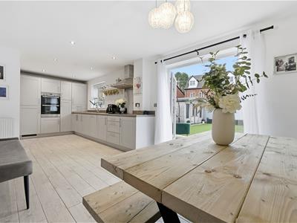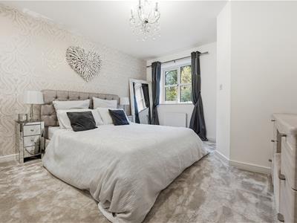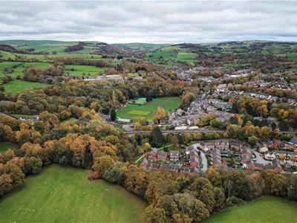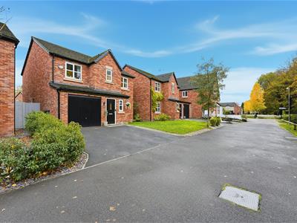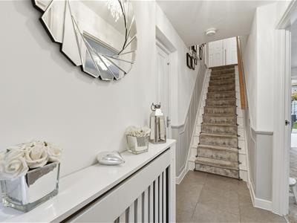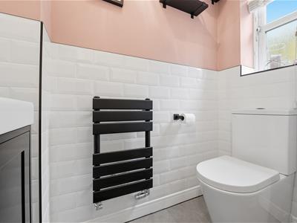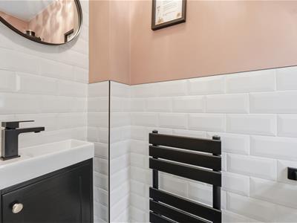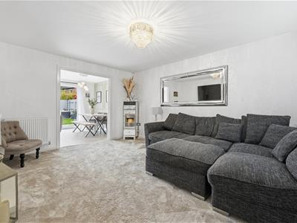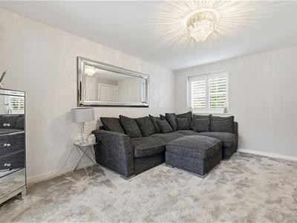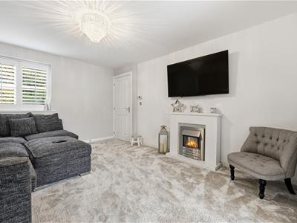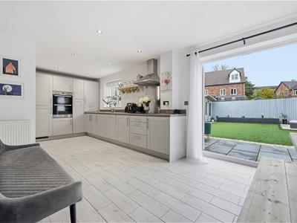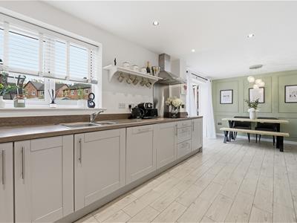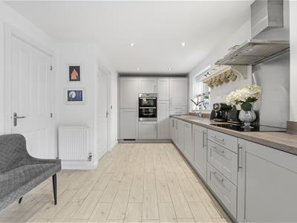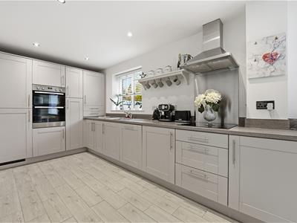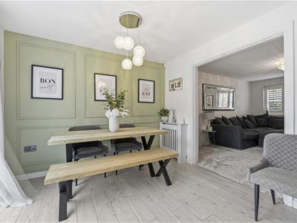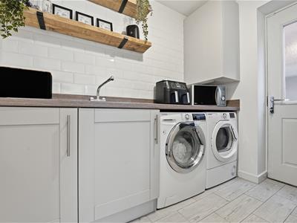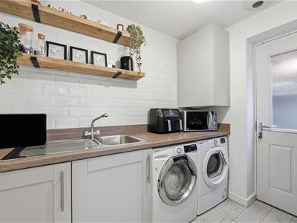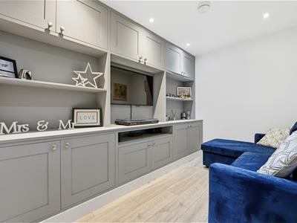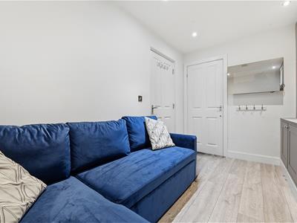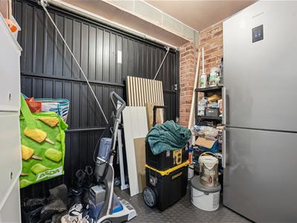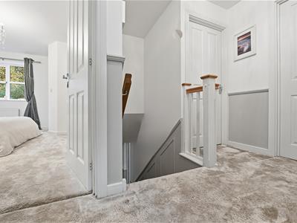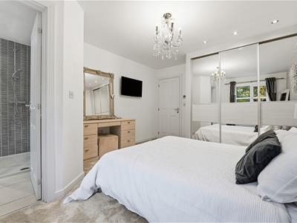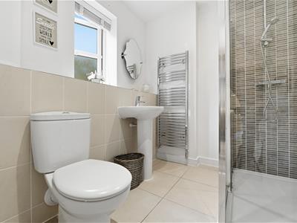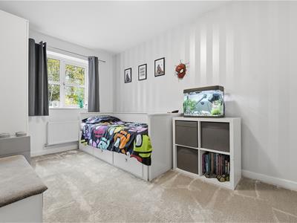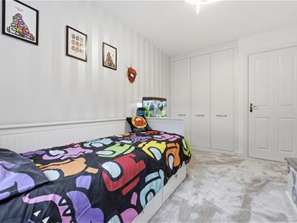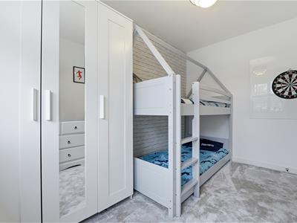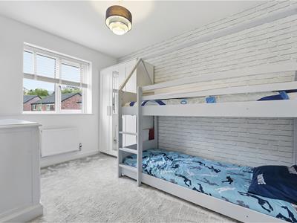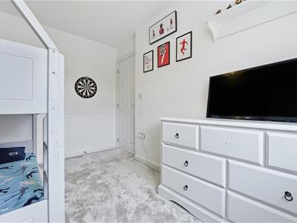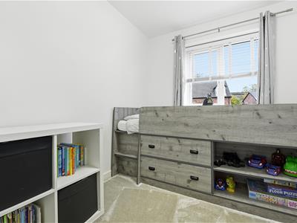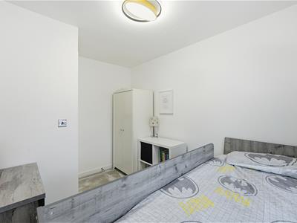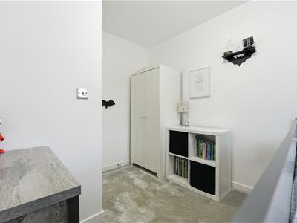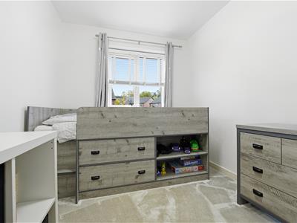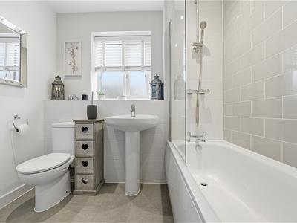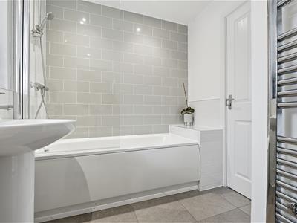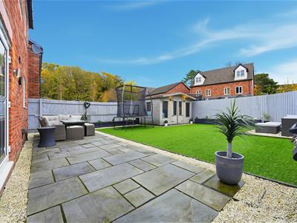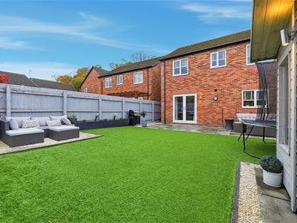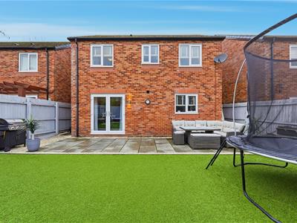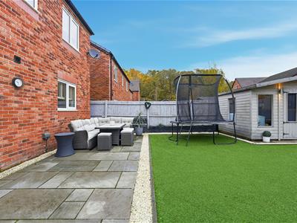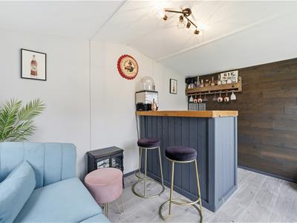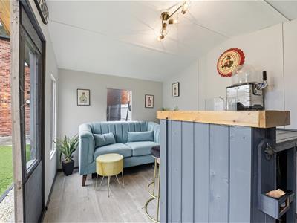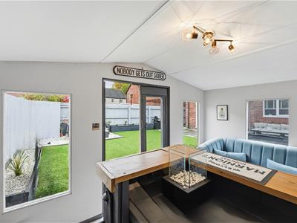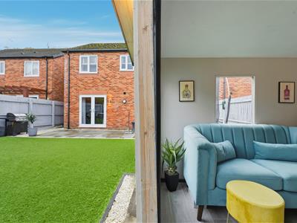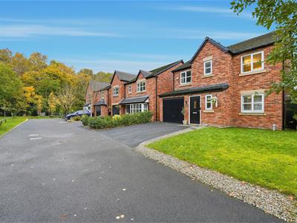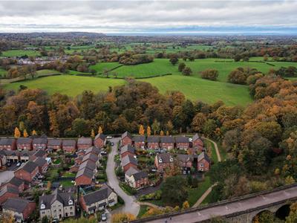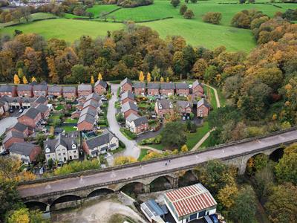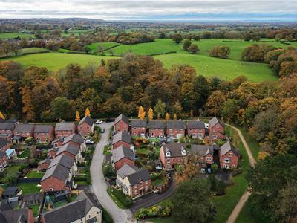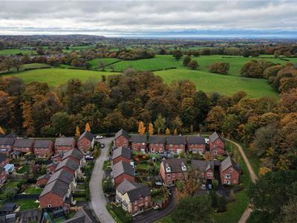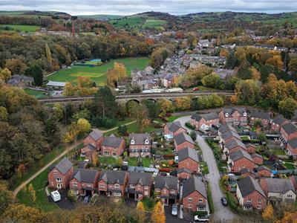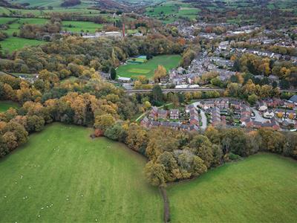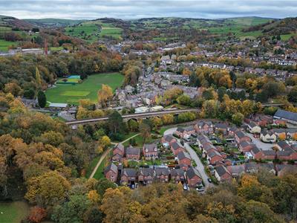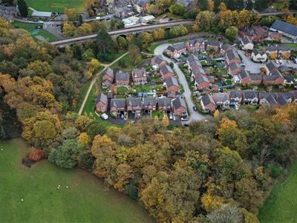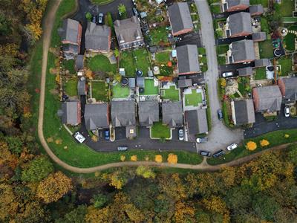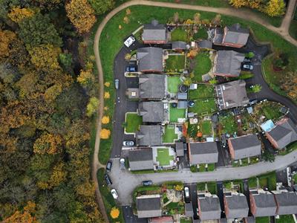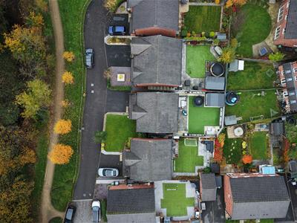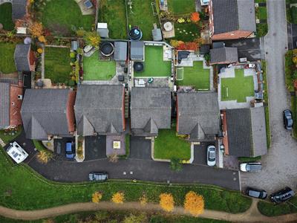
Holden & Prescott Limited
Tel: 01625 422244
Fax: 01625 869999
1/3 Church Street
Macclesfield
Cheshire
SK11 6LB
Leat Place, Bollington, Macclesfield
£529,950
4 Bedroom House - Detached
Constructed by Bellway Homes and finished to an exacting specification, this stunning four-bedroom detached residence offers contemporary family living in one of Bollington’s most sought-after locations.
Beautifully positioned with picturesque views over the River Dean, the property enjoys a peaceful setting while remaining only a short stroll from Bollington village centre and the Middlewood Way. Perfectly suited to the growing family, it is ideally located close to highly regarded local schools, everyday amenities, and scenic countryside walks.
The accommodation comprises an entrance hall, cloakroom/W.C, lounge, dining kitchen, utility, playroom/office and a store to the ground floor. Situated on the first floor, there is a master bedroom with an en-suite as well three further generous bedrooms and a family bathroom. The property benefits from gas fired central heating and uPVC double glazing throughout.
The accommodation provides stylish and well-planned living space throughout, complemented by a private driveway offering off-road parking for up to three vehicles. To the rear lies a fully enclosed garden, featuring an artificial lawn, stone-flagged patio and a timber-built summer house complete with power and lighting, perfect for use as a home office, gym, or relaxation space.
Combining modern comfort, quality craftsmanship, and a prime Cheshire location, this is a truly exceptional home, one to simply move into and enjoy.
Ground Floor
Entrance Hall
Composite front door with glazing inset. Dado rail. Handrail and stair rods to the staircase. Wooden panelling along the stairway. Tiled flooring. Double panelled radiator.
Cloakroom/W.C.
Hand wash basin with mixer tap and storage cupboard below. Low suite W.C.. Partially tiled walls. Fitted shelving. Tiled flooring. uPVC double glazed window. Black heated towel rail.
Lounge
4.39m x 3.51m (14'05 x 11'06)Thermostatic control panel. uPVC double glazed window. Double panelled radiator. Open way through to the Dining Kitchen.
Dining Kitchen
7.14m x 3.02m (23'05 x 9'11)Single drainer stainless steel sink unit with mixer tap and base unit below. An additional range of matching base and eye level units with contrasting work surfaces. Integrated double oven with four ring induction hob with extractor hood over. Integrated fridge/freezer. Understairs pantry cupboard. Feature wooden panelling. Recessed spotlighting. Pendant lighting. uPVC double glazed window. Double panelled radiators. uPVC French doors opening onto rear garden.
Utility
2.36m x 1.73m (7'09 x 5'08)Single drainer stainless steel sink unit with mixer tap and base unit below. A range of base and eye level units with contrasting work surfaces. Plumbing for automatic washing machine. Space for a tumble dryer. Cupboard housing the Logic Ideal combination condensing boiler. Shelving. Partially tiled walls. Composite door with glazing inset opening onto the side elevation.
Playroom/Study
3.43m x 2.29m (11'03 x 7'06)A range of built-in storage cupboards. Wall-mounted electric fire. Recessed spotlighting.
Store
2.72m x 1.45m (8'11 x 4'09)Accessed internally and via an up and over door. Power and light. Space for a fridge/freezer.
First Floor
Landing
Handrail and stair rods to the staircase. Wooden panelling along the stairway. Dado rail. Airing cupboard. Access to a fully boarded loft via a pull-down ladder. Double panelled radiator.
Bedroom One
4.22m x 3.51m max (13'10 x 11'06 max)Floor to ceiling fitted wardrobes with sliding mirror-fronted doors and matching dresssing table. Recessed spotlighting. uPVC double glazed window. Double panelled radiator.
En-suite Shower Room
The white suite comprises a fully tiled cubicle with thermotatic shower over, a pedestal washbasin with mixer tap and a low suite W.C. Wall-mounted mirror-fronted bathroom cabinet. Recessed spotlighting. Partially tiled walls. Extractor fan. Tiled flooring. uPVC double glazed window. Chrome heated towel rail.
Bedroom Two
3.66m x 2.44m (12'00 x 8'00)Floor to ceiling fitted wardrobes. Built-in storage cupboard. uPVC double glazed window. Double panelled radiator.
Bedroom Three
3.28m x 2.34m (10'09 x 7'08)uPVC double glazed window. Double panelled radiator.
Bedroom Four
3.25m x 2.29m l-shaped (10'08 x 7'06 l-shaped)uPVC double glazed window. Double panelled radiator.
Family Bathroom
The white suite comprises a panelled bath with mixer tap, screen and thermostatic shower over, a pedestal washbasin with mixer tap and a low suite W.C. Recessed spotlighting. Extractor fan. Partially tiled walls. Tiled flooring. uPVC double glazed window. Chrome heated towel rail.
Outside
Gardens
The rear garden is fully enclosed within fenced boundaries and has been thoughtfully landscaped for ease of maintenance. It features a stone-flagged patio seating area, low-maintenance artificial lawn, and raised flower beds, together with a gravelled seating area ideal for outdoor dining or relaxation. Additional highlights include external spotlighting, a power supply, and a timber garden shed, which is included in the sale.
Summer House
Installed with power and light the Summer House is presently used as a bar and hobby area, this flexible room offers endless possibilities, ideal for entertaining, a home office, gym, or creative studio.
Leasehold
A term of 999 years whihc started in 2016.; There is an annual ground rent of £470.00 and a serviced charge of £111.00 paid twice a year to Meadfleet Ltd.
Energy Efficiency and Environmental Impact

Although these particulars are thought to be materially correct their accuracy cannot be guaranteed and they do not form part of any contract.
Property data and search facilities supplied by www.vebra.com
