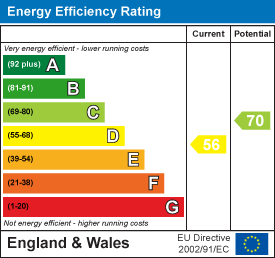
County Estate Agents
Tel: 01253 711511
7 Orchard Road
St Annes On Sea
Lancashire
FY8 1RY
Whalley Place, Lytham St. Annes
Asking price £165,000
3 Bedroom House - Semi-Detached
- WELL PRESENTED SEMI DETACHED FAMILY HOME IN HIGHLY CONVENIENT LOCATION OFFERED WITH NO CHAIN
- THREE BEDROOMS - BRIGHT AND SPACIOUS DINING LOUNGE - BREAKFAST KITCHEN - THREE PIECE BATHROOM
- WITHIN CLOSE PROXIMITY TO LOCAL SHOPS, SCHOOLS AND PARKS, ANSDELL MEDICAL CENTRE AND MOTORWAY ACCESS
- GENEROUSLY SIZED SUNNY REAR GARDEN - GARAGE & DRIVEWAY - EPC rating: D****THE PROPERTY HAS SUFFERED FROM HISTORICAL MOVEMENT****
Well presented three bedroom semi detached family home in a highly convenient location – Offered with no chain.
This lovely semi-detached home is ideally situated close to local shops, well-regarded schools, parks, Ansdell Medical Centre and excellent motorway access.
The property features three bedrooms, a bright and spacious open plan dining lounge, a good sized breakfast kitchen and a three-piece family bathroom. Externally, there is a generously sized sunny rear garden, garage, and driveway providing ample off-road parking.
Offered with no onward chain, this home presents an excellent opportunity for families and buyers seeking convenience and space.
Please Note: The property has suffered from historical structural movement.
EPC Rating: D
Entrance
Entrance gained via composite door leading into;
Entrance Porch
Large UPVC double glazed opaque window to the front, cupboard housing the meters and fuse box, door leading into;
Entrance Hallway
 Stairs to the first floor landing, double radiator, under stair storage cupboard, doors lead to the following rooms;
Stairs to the first floor landing, double radiator, under stair storage cupboard, doors lead to the following rooms;
Downstairs WC
1.30m x 0.76m (4'3 x 2'6)Two piece white suite comprising of: WC and wall hung wash hand basin, tiled to splash backs, extractor fan, wall mounted mirror, wood effect vinyl flooring.
Dining Lounge
 7.09m x 3.40m (23'3 x 11'2)Large UPVC double glazed bay window to the front, large radiator, freestanding living flame effect electric fire on marble hearth, television and telephone points, plentiful space for dining table and chairs, coving, large UPVC double glazed window to the rear.
7.09m x 3.40m (23'3 x 11'2)Large UPVC double glazed bay window to the front, large radiator, freestanding living flame effect electric fire on marble hearth, television and telephone points, plentiful space for dining table and chairs, coving, large UPVC double glazed window to the rear.
Breakfast Kitchen
 3.94m x 2.74m (12'11 x 9')Good range of wall and base units, laminate work surfaces, one and half ceramic sink and drainer, tiled to splash backs, integrate appliances include; four ring gas hob with overhead illuminate extractor hood, 'Beko' electric double oven and fridge freezer, plumbed for a washing machine, radiator, space for small table and chairs, tile effect vinyl flooring, UPVC double glazed window to the rear, composite door leads out to the rear garden.
3.94m x 2.74m (12'11 x 9')Good range of wall and base units, laminate work surfaces, one and half ceramic sink and drainer, tiled to splash backs, integrate appliances include; four ring gas hob with overhead illuminate extractor hood, 'Beko' electric double oven and fridge freezer, plumbed for a washing machine, radiator, space for small table and chairs, tile effect vinyl flooring, UPVC double glazed window to the rear, composite door leads out to the rear garden.
First Floor Landing
Large UPVC double glazed opaque window to the side, doors lead into the following rooms;
Bedroom Three
 2.21m x 2.16m (7'3 x 7'1)Large UPVC double glazed window to the front, radiator, coving.
2.21m x 2.16m (7'3 x 7'1)Large UPVC double glazed window to the front, radiator, coving.
Bedroom One
 3.61m x 3.40m (11'10 x 11'2)Large UPVC double glazed window to the front, radiator, fitted wardrobes, coving.
3.61m x 3.40m (11'10 x 11'2)Large UPVC double glazed window to the front, radiator, fitted wardrobes, coving.
Bedroom Two
 3.40m x 3.35m (11'2 x 11')Large UPVC double glazed window to the rear, radiator, television point.
3.40m x 3.35m (11'2 x 11')Large UPVC double glazed window to the rear, radiator, television point.
Bathroom
 2.44m' x 2.39m (8'' x 7'10)Three piece white suite comprising of; bath with overhead mains powered shower, pedestal wash hand basin and WC, wall mounted heated towel rail, tiled walls, cupboard housing 'Worcester' combi boiler which also provides storage space, vinyl flooring, loft hatch, coving, UPVC double glazed opaque window to the rear.
2.44m' x 2.39m (8'' x 7'10)Three piece white suite comprising of; bath with overhead mains powered shower, pedestal wash hand basin and WC, wall mounted heated towel rail, tiled walls, cupboard housing 'Worcester' combi boiler which also provides storage space, vinyl flooring, loft hatch, coving, UPVC double glazed opaque window to the rear.
Garage
5.44m x 2.77m (17'10 x 9'1)Power, light, new roof, single glazed windows to side and rear.
Outside
The front garden is laid with gravel bordered by shrubs and bushes with large driveway to the side leading to a single brick built garage. The generously sized rear garden is laid to lawn bordered by shrubs, bushes and established trees perfect for relaxing in or entertaining guests, patio area immediately the rear providing an ideal place for garden furniture, external water point.
Other Details
Tenure: Freehold
Council Tax Band: C (£2,145.13 per annum)
Energy Efficiency and Environmental Impact

Although these particulars are thought to be materially correct their accuracy cannot be guaranteed and they do not form part of any contract.
Property data and search facilities supplied by www.vebra.com













