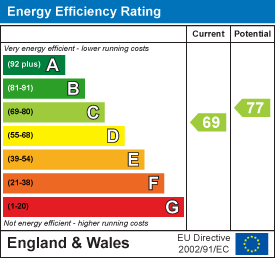
4 Wellgate
Clitheroe
Lancashire
BB7 2DP
Abbey Fields, Whalley
Asking Price £360,000
2 Bedroom Bungalow - Detached
- Exceptional Detached True Bungalow
- Two Bedrooms
- Two WCs
- Fitted Kitchen
- Open Plan Living
- Sought After Location
- Off Road parking and Garage
- Tenure Leasehold
- Council Tax Band D
- EPC Rating C
SPACIOUS TWO BEDROOM DETACHED TRUE BUNGALOW
Nestled in the charming area of Abbey Fields, Whalley, this delightful detached bungalow offers a perfect blend of comfort and potential. With two spacious bedrooms, this property is ideally suited for couples seeking the convenience of single-storey living. The open-plan layout creates a warm and inviting atmosphere, making it an excellent space for both relaxation and entertaining.
One of the standout features of this bungalow is its potential for a loft conversion, subject to the necessary planning permissions. This presents an exciting opportunity for those looking to expand their living space and add value to their home. The property is already equipped with some adaptations for accessibility, providing a solid foundation that can be easily updated to meet individual needs.
Situated on a popular and tranquil street, the bungalow is conveniently located close to the heart of Whalley, offering easy access to local amenities, shops, and transport links. This prime location ensures that you can enjoy the peaceful surroundings while still being within reach of everything you need.
In summary, this two-bedroom detached bungalow in Abbey Fields is a fantastic opportunity for anyone looking for a comfortable home with the potential for future development. Whether you are a couple seeking a serene living space or a savvy buyer looking to invest, this property is well worth considering.
For the latest upcoming properties, make sure you are following our Instagram @keenans.ea and Facebook @keenansestateagents
Entrance Hall
1.12m x 0.97m (3'8 x 3'2 )Composite double glazed frosted front door, wood effect flooring, doors leading to WC and open plan kitchen/living area.
WC
1.55m x 1.12m (5'1 x 3'8)UPVC double glazed frosted window, low basin WC, vanity top wash basin with traditional taps and tiled flooring.
Open Plan Kitchen/Living Area
9.37m x 5.74m (30'9 x 18'10)Two UPVC double glazed windows, four central heating radiators, radiant fire, television point, coving, range of wall units with laminate work surfaces, two electric hobs, stainless steel sink and drainer with mixer tap, space for fridge freezer, spotlights, smoke detector, loft access, wood effect flooring, bi-folding door to WC, doors to bedroom one, bedroom two and UPVC double glazed sliding door to rear.
Bedroom One
3.94m x 3.23m (12'11 x 10'7)UPVC double glazed window, central heating radiator, fitted wardrobes, Transactive Xtra ceiling hoist and wood effect flooring.
Bedroom Two
2.95m x 2.62m (9'8 x 8'7)UPVC double glazed window, central heating radiator, fitted wardrobes and wood effect flooring.
WC
1.96m x 1.63m (6'5 x 5'4 )UPVC double glazed frosted window, central heating radiator, WC, vanity top wash basin with mixer tap, tiled elevations, extractor fan and vinyl flooring.
Loft
9.42m x 3.43m (30'11 x 11'3 )Fully boarded with access to further loft (not boarded and crawling height).
External
Rear
Paved garden with bedding areas, slate chippings and accessibility ramp.
Front
Slate chippings, bedding areas, tarmac driveway and access to garage.
Garage
5.31m x 2.77m (17'5 x 9'1)Wall mounted boiler, plumbing for washing machine, space for dryer and remote roller shutter garage door.
Energy Efficiency and Environmental Impact

Although these particulars are thought to be materially correct their accuracy cannot be guaranteed and they do not form part of any contract.
Property data and search facilities supplied by www.vebra.com


















