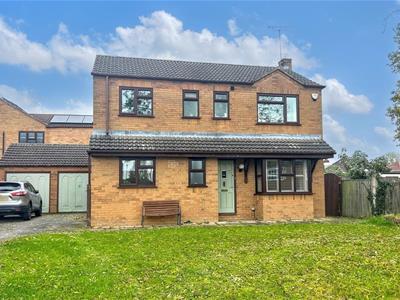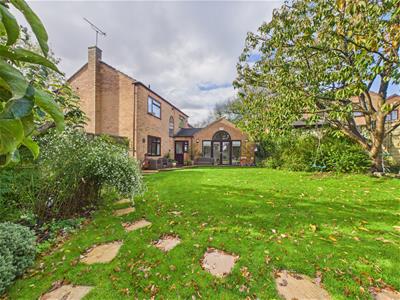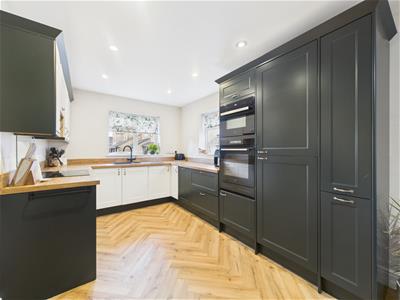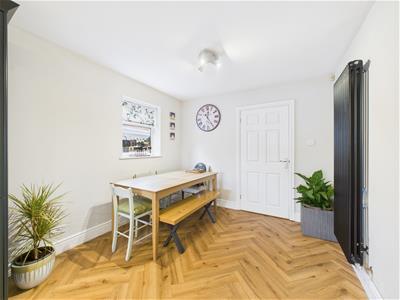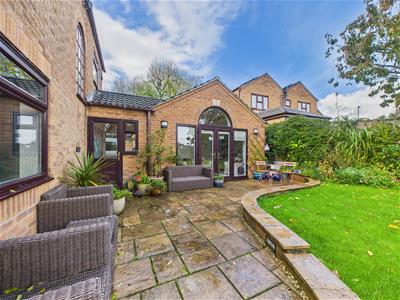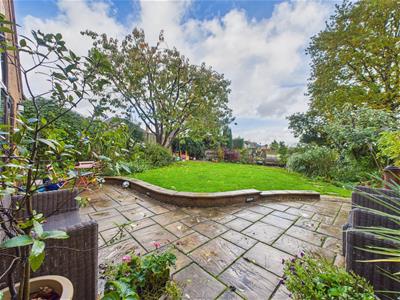
Fletcher and Company (Smartmove Derbyshire Ltd T/A)
15 Melbourne Court,
Millennium Way,
Pride Park
Derby
DE24 8LZ
Oval Court, Littleover, Derby
Offers Around £445,000
4 Bedroom House - Detached
- Extended Detached House - Cul De Sac Location
- Entrance Hall, Cloakroom/WC & Utility Room
- Comprehensively Fitted Dining Kitchen
- Lounge & Garden Room
- Four Bedrooms
- En Suite & Family Bathroom
- Extensive Rear Garden
- Driveway For Several Cars & Double Garage
- Easy Access To A38, A50 and M1
- Viewing Essential
Enjoying an enviable location at the head of a cul de sac, this extended detached house offers a perfect blend of comfort and modern living.
The house has been sympathetically extended and boasts an entrance hall, cloakroom/WC, a welcoming lounge, a dining kitchen with utility room adjoining and a delightful garden room complete with a log burner and opening to the garden.
The residence features four well-proportioned bedrooms, providing ample space for family or guests, alongside an en suite to bedroom one and a family bathroom.
A real standout feature is the generous, enclosed, mature rear garden, offering an open aspect that invites natural light and creates a serene outdoor retreat for relaxation or entertaining.
For those with vehicles, the property includes a double garage and a driveway that accommodates several cars.
Its prime location allows for easy access to Derby city centre and major roadways such as the A38, A50, and M1, making commuting a breeze. Rail links in Derby offer connection with major cities including London St Pancras.
This home is not just a property; it is a lifestyle choice, offering a peaceful environment while remaining well-connected to the amenities and attractions of Derby. Whether you are looking for a family home or a place to entertain, this house in Oval Court is a splendid opportunity not to be missed.
The Location
Accommodation
Ground Floor
Entrance Hall
3.64 x 1.76 (11'11" x 5'9")Having a door providing access to the front, a wood grain effect floor, a useful understairs cupboard providing excellent storage space, a central heating radiator with decorative radiator cover and stairs lead off to the first floor. A dog leg staircase rises from the hallway and there is a feature arched window overlooking the delightful rear garden.
Cloakroom
2.01 x 0.82 (6'7" x 2'8")Appointed with a two piece suite comprising a vanity wash handbasin with useful storage beneath and a low flush WC. There is a wall mounted chrome heated towel rail, a wood grain effect floor and a UPVC double glazed window to the front.
Lounge
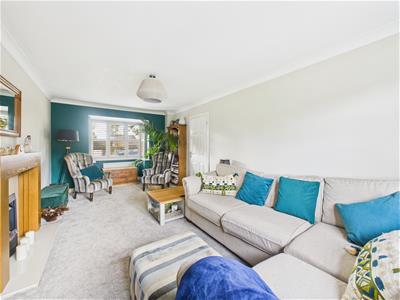 5.85 x 3.17 (19'2" x 10'4")Having a feature light oak fireplace with marble effect hearth and surround housing a living flame gas fire. Having two central heating radiators, a UPVC double glazed box bay window to the front with fitted shutters and a double glazed window to the rear.
5.85 x 3.17 (19'2" x 10'4")Having a feature light oak fireplace with marble effect hearth and surround housing a living flame gas fire. Having two central heating radiators, a UPVC double glazed box bay window to the front with fitted shutters and a double glazed window to the rear.
Dining Kitchen
 6.57 x 2.90 (21'6" x 9'6")Comprehensively fitted with a range of modern base cupboards, drawers and eye level units with complementary wood grain effect roll top work surface over incorporating a sink drainer unit with boiling water and mixer tap. Integrated appliances include a double electric oven, induction hob, extractor fan with light, refrigerator and freezer. Having built-in larder units and wooden plinth to the splashback. There is inset spotlighting to the ceiling, two UPVC double glazed windows to the side and a UPVC double glazed window to the front. Having a wood grain effect floor continuing through from the hallway and a modern column vertical radiator.
6.57 x 2.90 (21'6" x 9'6")Comprehensively fitted with a range of modern base cupboards, drawers and eye level units with complementary wood grain effect roll top work surface over incorporating a sink drainer unit with boiling water and mixer tap. Integrated appliances include a double electric oven, induction hob, extractor fan with light, refrigerator and freezer. Having built-in larder units and wooden plinth to the splashback. There is inset spotlighting to the ceiling, two UPVC double glazed windows to the side and a UPVC double glazed window to the front. Having a wood grain effect floor continuing through from the hallway and a modern column vertical radiator.
Utility Room
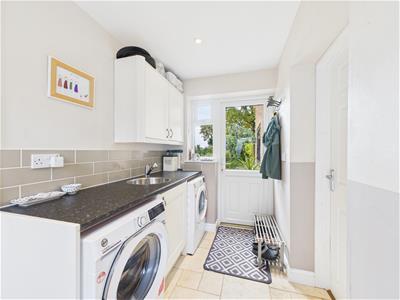 2.84 x 1.63 (9'3" x 5'4")Appointed with base cupboards and eye level units with complementary roll top worksurface over incorporating a circular stainless steel sink with mixer tap. There is plumbing for an automatic washing machine and space for a tumble dryer, tiling to the splashback, a tiled floor, a UPVC double glazed window to the side and rear and UPVC double glazed doors to either side, one providing access to the driveway and one providing access to the garden. Having inset spotlighting to the ceiling.
2.84 x 1.63 (9'3" x 5'4")Appointed with base cupboards and eye level units with complementary roll top worksurface over incorporating a circular stainless steel sink with mixer tap. There is plumbing for an automatic washing machine and space for a tumble dryer, tiling to the splashback, a tiled floor, a UPVC double glazed window to the side and rear and UPVC double glazed doors to either side, one providing access to the driveway and one providing access to the garden. Having inset spotlighting to the ceiling.
Garden Room
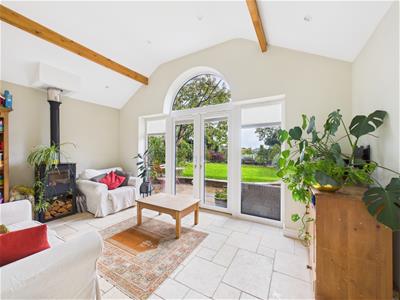 4.57 x 2.85 (14'11" x 9'4")Having a feature log burning stove, a vaulted ceiling with timber exposed beams, inset spotlighting, a tiled floor, UPVC double glazed French doors which provide access and views of the garden and UPVC double glazed windows to either side with an arched window above. The windows have fitted blinds. A door provides access to the garage.
4.57 x 2.85 (14'11" x 9'4")Having a feature log burning stove, a vaulted ceiling with timber exposed beams, inset spotlighting, a tiled floor, UPVC double glazed French doors which provide access and views of the garden and UPVC double glazed windows to either side with an arched window above. The windows have fitted blinds. A door provides access to the garage.
First Floor
Landing
2.69 x 1.88 (8'9" x 6'2")Having a built-in cupboard providing storage.
Bedroom One
 3.29 x 3.04 (10'9" x 9'11")With a range of built-in wardrobes with sliding mirrored fronts providing excellent hanging and storage space. There is fitted shelving and a dressing table. Having a central heating radiator and a UPVC double glazed window to the front elevation.
3.29 x 3.04 (10'9" x 9'11")With a range of built-in wardrobes with sliding mirrored fronts providing excellent hanging and storage space. There is fitted shelving and a dressing table. Having a central heating radiator and a UPVC double glazed window to the front elevation.
En-Suite
2.74 x 0.92 (8'11" x 3'0")Appointed with a three piece modern suite in white comprising a built-in shower cubicle with glass shower door and mains fed shower over, a vanity wash handbasin with useful storage beneath and a low flush WC. There is a wall mounted chrome heated towel rail, modern tiling to the walls and full tiling to the shower enclosure. Having an electric shaver point, inset spotlighting, an extractor fan, a UPVC double glazed window and a tiled floor.
Bedroom Two
 2.98 x 2.89 (9'9" x 9'5")Having a central heating radiator and a UPVC double glazed window.
2.98 x 2.89 (9'9" x 9'5")Having a central heating radiator and a UPVC double glazed window.
Bedroom Three
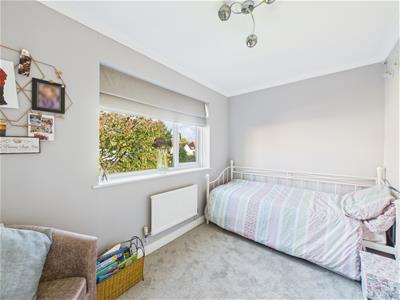 3.28 x 2.13 (10'9" x 6'11")With a central heating radiator and a UPVC double glazed window overlooking the rear garden.
3.28 x 2.13 (10'9" x 6'11")With a central heating radiator and a UPVC double glazed window overlooking the rear garden.
Bedroom Four
2.96 x 2.90 (9'8" x 9'6")Having a central heating radiator and a UPVC double glazed window to the front elevation.
Family Bathroom
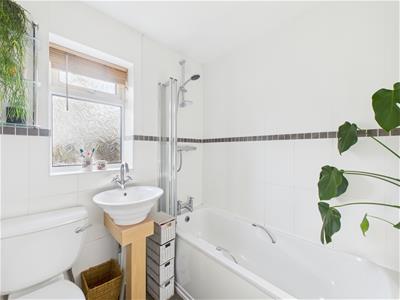 1.93 x 1.88 (6'3" x 6'2")Appointed with a three piece white suite comprising a panelled bath with shower over and folding glass shower screen, a freestanding circular sink with mixer tap over and a low flush WC. Having tiling to half the walls and full tiling to the bath/shower area, a tiled floor, a wall mounted chrome heated towel rail, a wall mounted mirror and a UPVC double glazed window with frosted glass.
1.93 x 1.88 (6'3" x 6'2")Appointed with a three piece white suite comprising a panelled bath with shower over and folding glass shower screen, a freestanding circular sink with mixer tap over and a low flush WC. Having tiling to half the walls and full tiling to the bath/shower area, a tiled floor, a wall mounted chrome heated towel rail, a wall mounted mirror and a UPVC double glazed window with frosted glass.
Outside
The property is located at the head of a cul-de-sac and nicely set back from the road behind an extensive lawned garden. A driveway to the side of the house provides off-road parking for several vehicles and leads to a double garage. A gate and path at the side of the house provide access to a delightful, extensive, mature rear garden. The garden briefly comprises of a curved patio leading from the garden and utility room which provides an ideal space for outdoor entertaining al fresco living. Beyond the patio is a generous lawn which is well-stocked to the borders with a variety of shrubs and flowering plants. A gravelled area provides an additional play area/sitting area and beyond is a mature, additional garden which is currently used as an allotment with raised stone walling, mature trees and gravel base. There is outdoor lighting and a cold water tap.
Garden
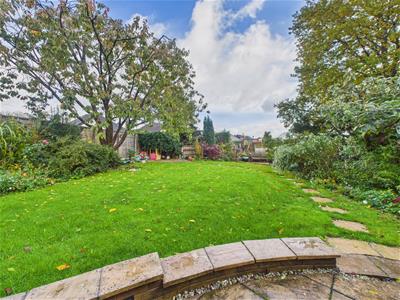
Garage
5.18 x 4.72 (16'11" x 15'5")With twin up and over doors, light, power and a door providing access internally to the house.
Council Tax Band E
Energy Efficiency and Environmental Impact

Although these particulars are thought to be materially correct their accuracy cannot be guaranteed and they do not form part of any contract.
Property data and search facilities supplied by www.vebra.com
