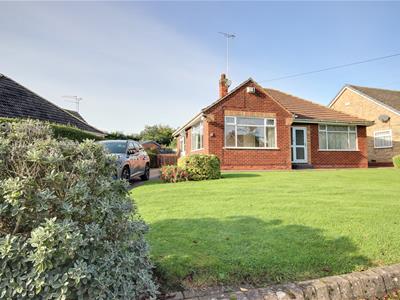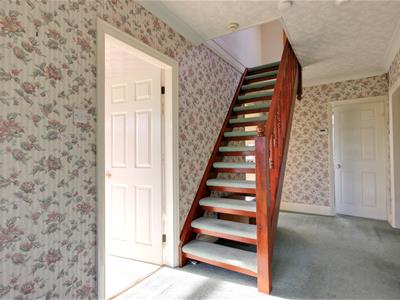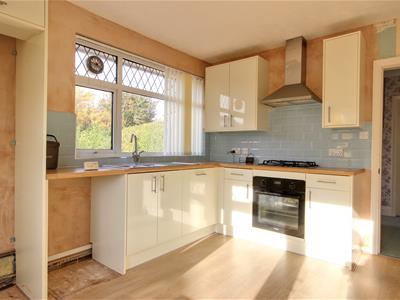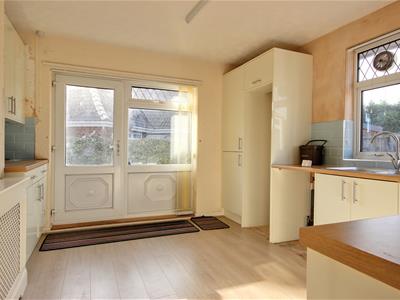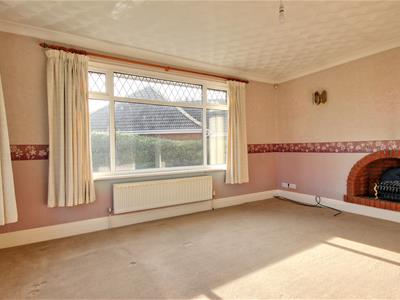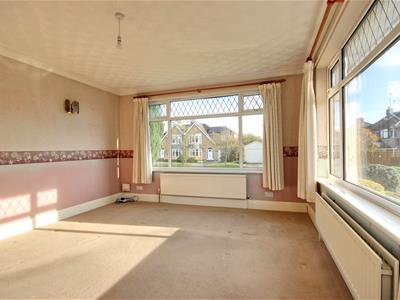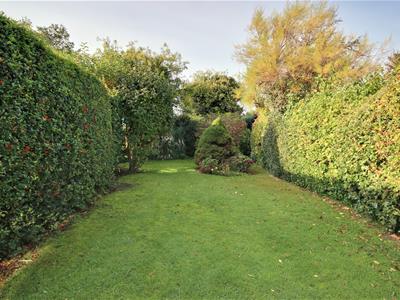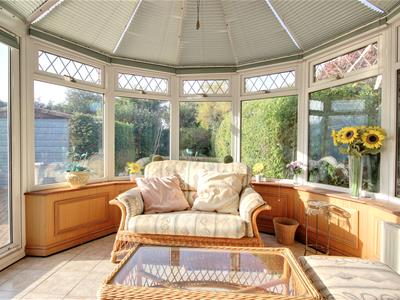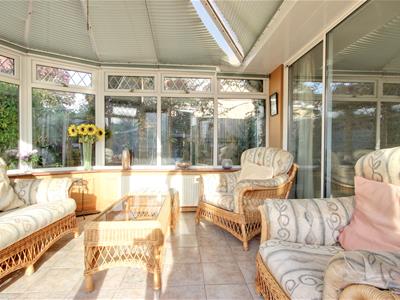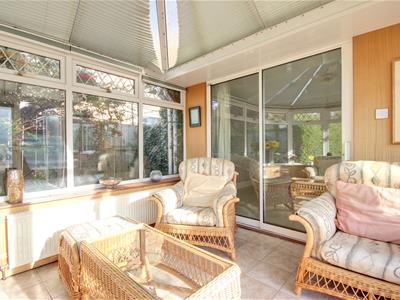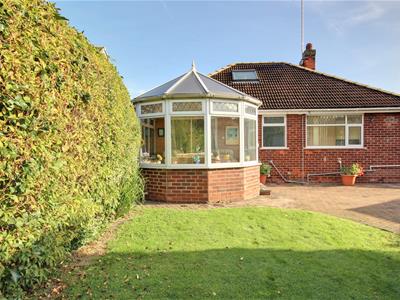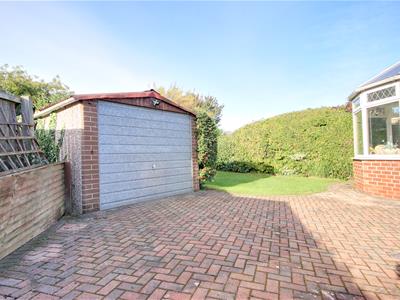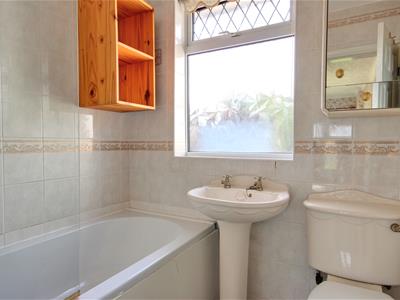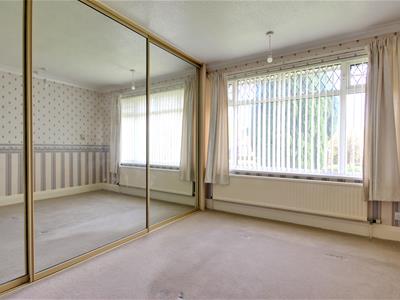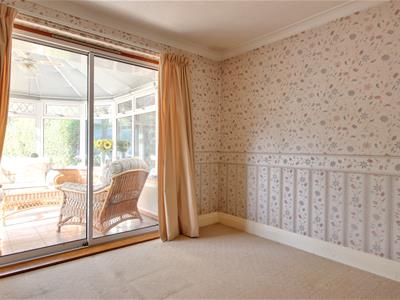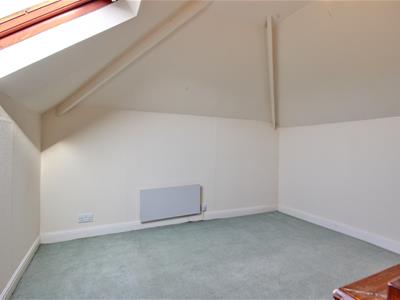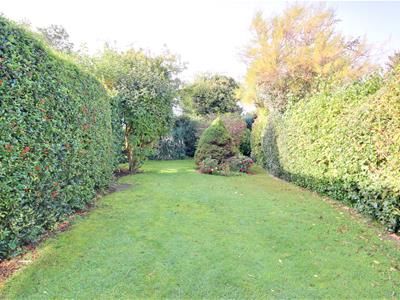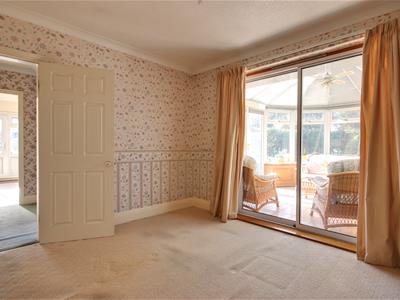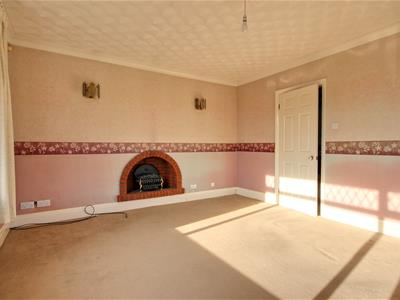Broadley Avenue, Anlaby, Hull
£275,000 Sold (STC)
2 Bedroom Bungalow - Detached
- Detached true bungalow
- Popular location
- No onward chain
- Two bedrooms (one fitted)
- Lounge with dual aspect
- Modern fitted kitchen
- House bathroom
- Stunning gardens
- Block sett driveway & single garage
- EPC Rating: E; Council Tax Band: C
If you are looking for something really special to which you can add your own style then look no further. This immense property is most certainly one for you to view. With so much potential on offer the ready to move in accommodation comprises two double bedrooms, dual aspect lounge, modern fitted kitchen, bathroom and conservatory, block sett driveway, single garage, beautiful gardens and loft area. Make this your next move.
Located within this ever popular residential area and offered to the market with no onward chain, this delightful detached true bungalow offers a blank canvas for the discerning purchaser to add their own design flair within and create modern living at its very best. Ideally situated for local amenities, the property has uPVC double glazing, gas central heating and in brief comprises welcoming entrance hallway, dual aspect lounge, modern fitted kitchen, two double bedrooms (one of which is fitted), conservatory and house bathroom. A fixed staircase leads to the loft area. The gardens are beautifully tended to both front and rear and the property sits centrally within its plot. A block sett driveway to the side leads to the detached single garage. Viewing is an absolute must to fully appreciate the space, versatility and features that this property has to offer.
LOCATION
Located on the corner of Broadley Avenue and Woodland Drive, ideally situated for local amenities and facilities both in Anlaby and Kirk Ella.
The popular village of Anlaby offers a variety of shopping facilities and the property is also well placed for access to Morrisons, Waitrose and Sainsburys supermarkets. There is good public transportation which runs through the village with good road access to both Hull city centre and the region's motorway network.
THE ACCOMMODATION COMPRISES
A uPVC door with glazed inserts leads into:
ENTRANCE HALLWAY
6.78m x 2.03m maximum (22'3" x 6'8" maximum)Fixed staircase to loft area.
LOUNGE
4.55m x 3.89m (14'11" x 12'9")Enjoying a dual aspect having a uPVC double glazed window to both front and side elevations, and a fireplace.
KITCHEN
3.15m x 3.78m (10'4" x 12'5")uPVC double glazed window to the rear elevation and uPVC door to side, fitted ivory gloss base and wall units with work surfaces and tiled splashbacks, gas hob and single electric oven, space for fridge freezer, one and a quarter bowl sink unit with drainer and mixer tap.
BEDROOM 1
3.86m x 3.05m to wardrobes (12'8" x 10' to wardrobuPVC double glazed window to the front elevation and a full wall of mirror fronted sliderobes providing hanging and storage.
BEDROOM 2
3.38m x 3.66m (11'1" x 12')Sliding patio door leading into the conservatory.
BATHROOM
1.98m x 1.55m (6'6 x 5'1)uPVC double glazed window to the rear. Three piece suite enjoying low level WC, pedestal wash hand basin and panelled bath.
CONSERVATORY
Of a uPVC and brick with French doors to garden.
LOFT AREA
Fitted storage cupboard and Velux roof window. There are no regulations in place for this however this could be used for storage.
OUTSIDE
There is a block sett driveway to the side providing off-street parking for several vehicles and leading down to a single detached garage with up-and-over door.
The beautifully tended gardens to the front and rear are of an established appearance and provide an array of shrubs and plants with the rear garden offering a really good degree of privacy.
SERVICES
All mains services are available or connected to the property.
CENTRAL HEATING
The property benefits from a gas fired central heating system.
DOUBLE GLAZING
The property benefits from majority uPVC double glazing.
TENURE
We believe the tenure of the property to be Freehold (this will be confirmed by the vendor's solicitor).
VIEWING
Contact the agent’s Willerby office on 01482 651155 for prior appointment to view.
FINANCIAL SERVICES
Quick & Clarke are delighted to be able to offer the locally based professional services of PR Mortgages Ltd to provide you with impartial specialist and in depth mortgage advice.
With access to the whole of the market and also exclusive mortgage deals not normally available on the high street, we are confident that they will be able to help find the very best deal for you.
Take the difficulty out of finding the right mortgage; for further details contact our Willerby office on 01482 651155 or email willerby@qandc.net
Energy Efficiency and Environmental Impact
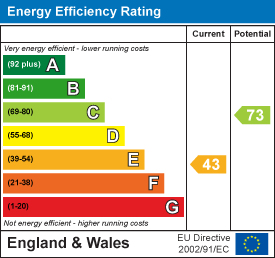
Although these particulars are thought to be materially correct their accuracy cannot be guaranteed and they do not form part of any contract.
Property data and search facilities supplied by www.vebra.com

