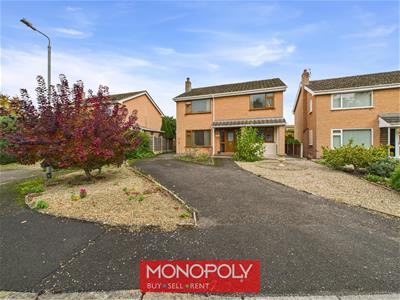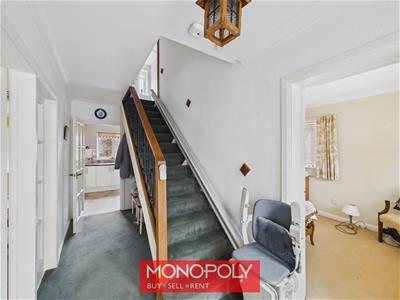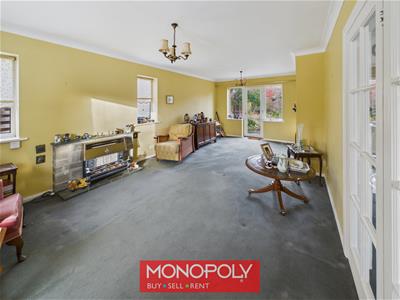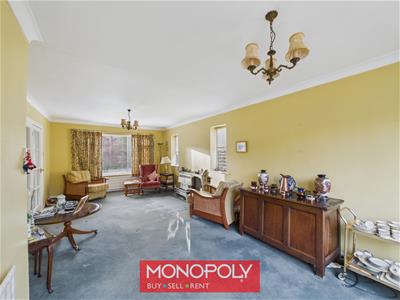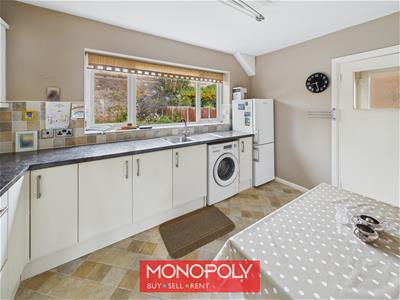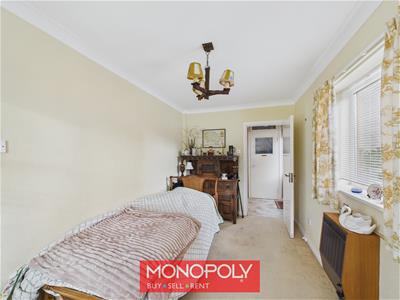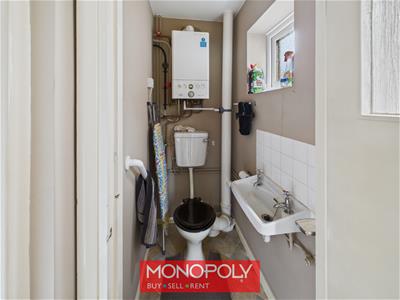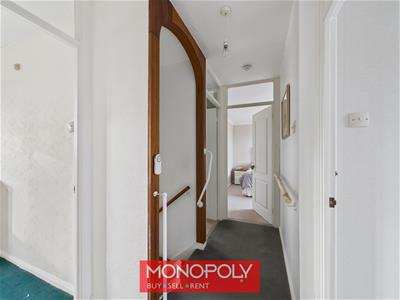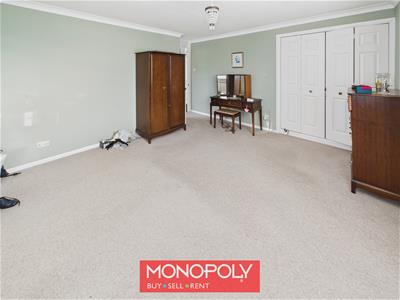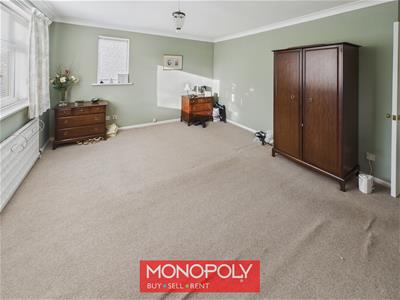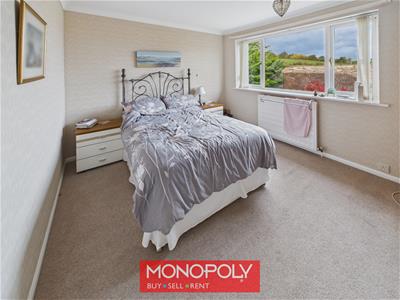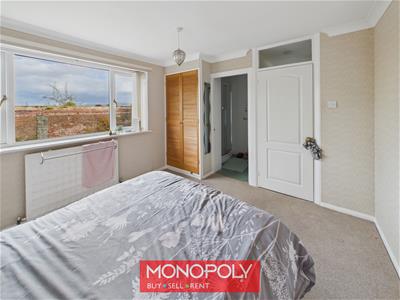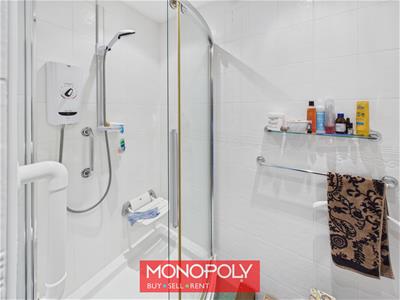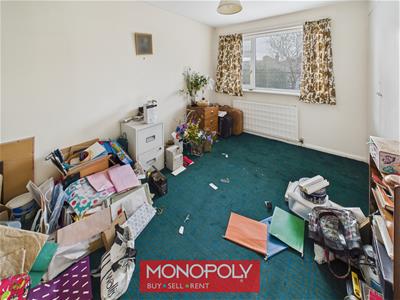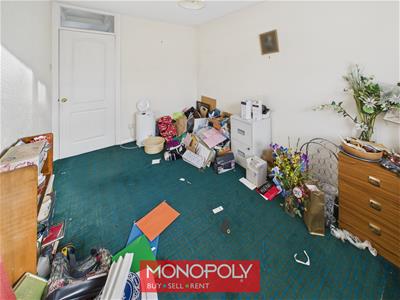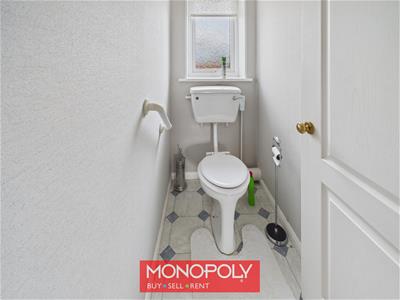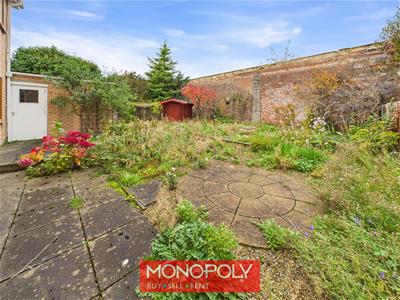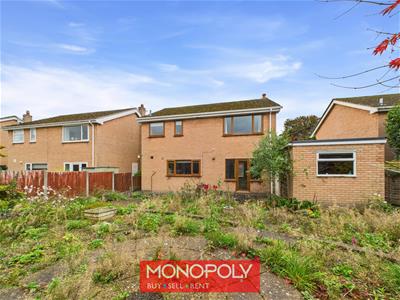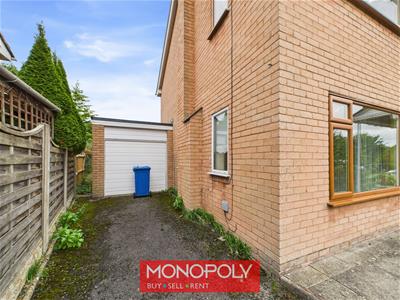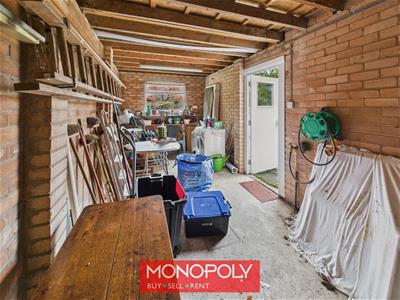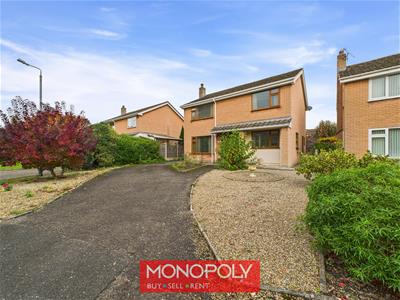
15-19 High Street
Denbigh
Denbighshire
LL16 3HY
Ffordd Plas Newydd Ruthin
£285,000 Sold (STC)
3 Bedroom House - Detached
- Beautiful Detached Three Bedroom Property with Two Reception Rooms
- Located In a Quiet Cul De Sac Near Central Ruthin
- Triple-aspect lounge with garden access
- Practical kitchen with pantry and space for a breakfast table
- Close To Local Park and Sports Faciities
- Three double bedrooms, one with en-suite shower room
- Fantastic Country Walks From Your Doorstep
- Council Tax Band E
Monopoly Buy Sell Rent are pleased to offer this well-proportioned three-bedroom home offering flexible ground-floor living with multiple reception options and easy access to the garden. The layout includes a bright triple-aspect lounge, a practical kitchen with pantry and space for a breakfast table, a rear porch linking to a downstairs WC, and a dining room currently used as an additional bedroom. Upstairs provides three double bedrooms, a family bathroom and a separate WC. Everyday comforts include uPVC double glazing throughout and gas heating via an Ideal combi boiler. The property benefits from a stairlift to the first floor, making the home more accessible without compromising space.
Hallway
Welcoming, carpeted hall with stairs to the first floor served by a stairlift. Glazed internal doors lead to the lounge, kitchen and dining room, with a uPVC front door featuring privacy-glazed side panels. Useful understairs area for coats and everyday storage.
Lounge
A bright, elongated principal reception enjoying triple-aspect uPVC windows that draw in natural light throughout the day. Features a serving hatch, gas fire set on a stone hearth and carpeted flooring. A uPVC door opens directly to the garden, making this a great space for relaxing and entertaining.
Kitchen
Laid with vinyl flooring and fitted with off-white wall and base units with soft-close drawers, topped with laminate granite-effect work surfaces. Integrated appliances include a single oven, microwave, electric hob and extractor. Spaces provided for a washing machine and tall fridge-freezer. Stainless steel sink with mixer tap sits beneath a rear uPVC window; tiled splashbacks for easy maintenance. Floor-to-ceiling pantry cupboard and room for a small table and chairs.
Dining Room \ Bedroom 4
Currently arranged as an extra bedroom, this flexible reception features carpeted flooring, uPVC double-glazed windows to the front and side elevations and a wall-mounted gas heater. Equally suited as a formal dining room, playroom or study.
Rear Porch
Practical link space with vinyl flooring and a uPVC door to the side elevation. Doors connect to the dining room and the downstairs WC.
Downstairs WC
Vinyl flooring, low-flush WC and wall-mounted hand basin. Houses the wall-mounted Ideal combi boiler. Small uPVC window with privacy glass.
Landing
A carpeted landing with access to all 3 bedrooms along with doors leading to the WC, bathroom and airing cupboard. Access is also available to the loft via a hatch.
Master Bedroom
Deceptively generous double with carpeted flooring, built-in double wardrobe and a uPVC window overlooking the front elevation.
Bedroom 2
Well-sized double bedroom to the rear with uPVC window, built-in double wardrobe and the added convenience of an en-suite shower room. Carpeted.
Bedroom 3
A third double bedroom with carpeted flooring, built-in double wardrobe and a uPVC window to the front elevation.
Family Bathroom
Fitted with a full-sized bath and pedestal wash basin. Benefits from two airing cupboards with louvre doors and a uPVC privacy-glazed window.
Separate WC
Located off the landing with a low-flush WC, vinyl flooring and a uPVC privacy-glazed window.
Garage
A single garage with an up-and-over door to the front, with a pedestrian door to the side. There are electrical points with a window overlooking the rear garden.
Front Garden
A tarmac driveway with lawn on either side offers space for up to 3 vehicles and leads to the single garage on the left-hand side. A pathway leads to the front door and onwards into the property.
Rear Garden
A low-maintenance garden with a slabbed area and stone-chipped areas. A brick wall to the rear of the garden maintains privacy with panelled fencing on either side. Paths lead to the front on both side of the property as well as a pedestrian door to the single garage.
Although these particulars are thought to be materially correct their accuracy cannot be guaranteed and they do not form part of any contract.
Property data and search facilities supplied by www.vebra.com
