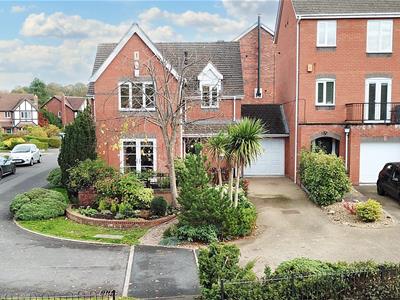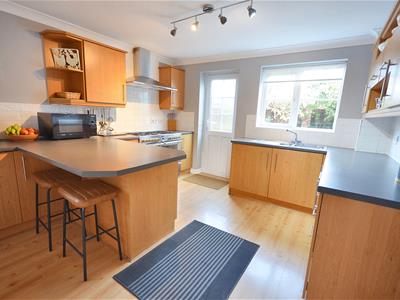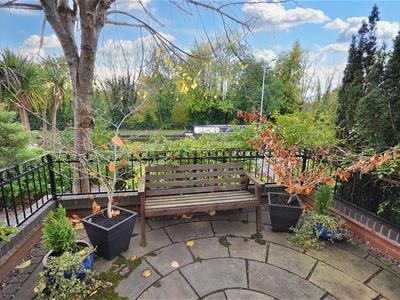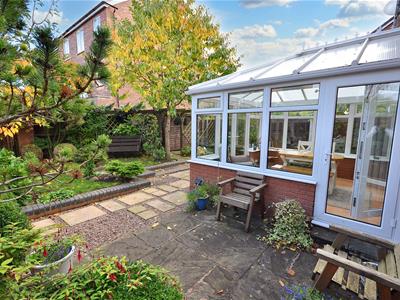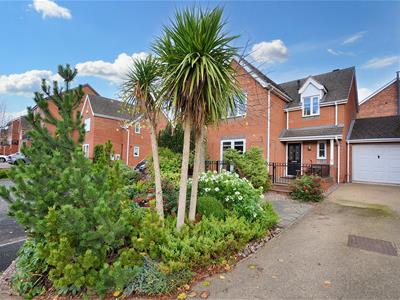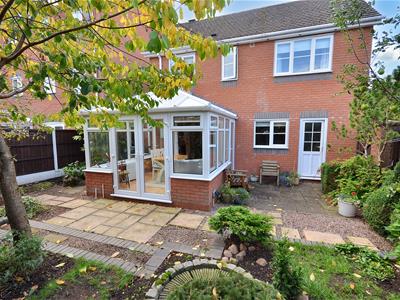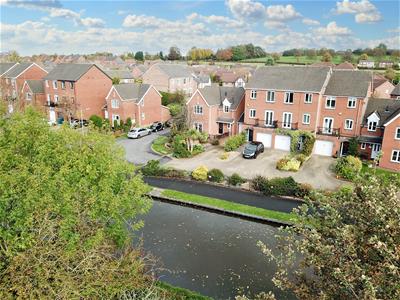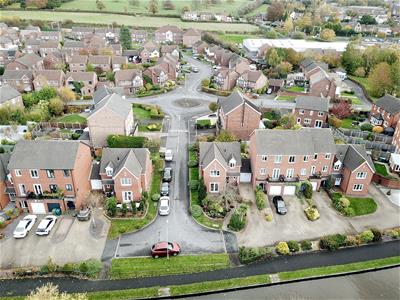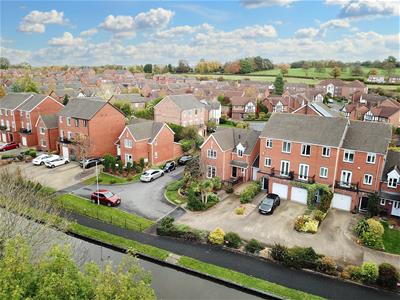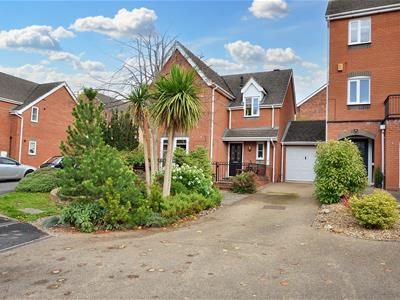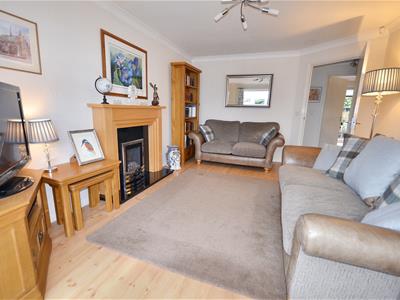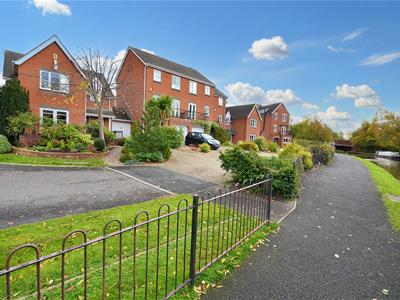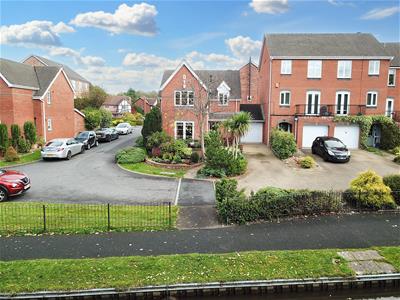
Market House
Mill Street
Stone
Staffordshire
ST15 8BA
Rudyard Close, Stone
Asking Price £399,950
4 Bedroom House - Detached
Pull alongside and cast your lines to secure this lovely home in a sought after waterside location on the outskirts of Stone. This mature detached house occupies a prime waterside location facing the Trent & Mersey Canal, with direct access to the tow path making for an easy escape either into town or to endless countryside. This is a lovely house which offers well proportioned accommodation with two reception rooms, kitchen with space for casual dining and separate utility, complemented upstairs by four bedrooms, en-suite to the main bedroom and a family bathroom. The house occupies a lovely plot with gardens front and rear which are designed for ease of maintenance and provide plenty of space for outdoor living to both the front and rear. A lovely house in a great location, walking distance to the town centre and with endless dog walking opportunities direct from the doorstep.
Porch
Entrance Hall
Reception area with part glazed front door and wood effect flooring. Turned staircase to the first floor landing with storage below.
Cloaks & WC
White suite comprising; hand basin & WC. Wood effect floor. Chrome heated towel radiator.
Lounge
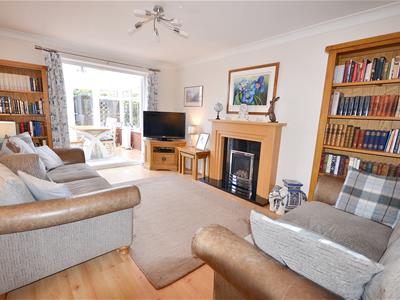 A cosy living room with French doors to the rear opening through to the conservatory. Wooden traditional style fire surround with granite inset and hearth and living flame gas fire. Wood effect floor.
A cosy living room with French doors to the rear opening through to the conservatory. Wooden traditional style fire surround with granite inset and hearth and living flame gas fire. Wood effect floor.
Conservatory
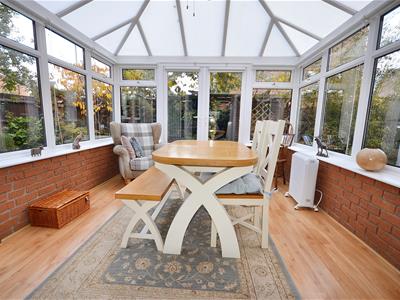 A useful addition to the living space, built on a brick base with upvc double glazed windows, opaque roof panels and French doors opening to the garden. Wood effect floor.
A useful addition to the living space, built on a brick base with upvc double glazed windows, opaque roof panels and French doors opening to the garden. Wood effect floor.
Dining Room
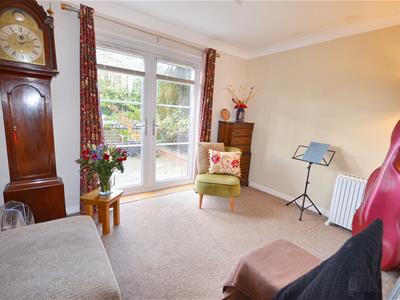 A lovely reception room which has front facing French windows opening out onto a cosy patio area with views over the canal.
A lovely reception room which has front facing French windows opening out onto a cosy patio area with views over the canal.
Kitchen
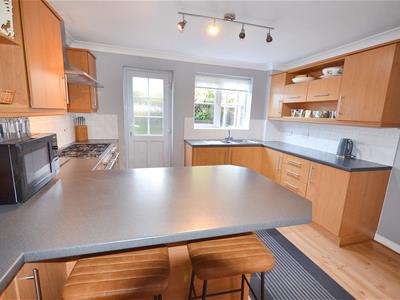 The kitchen features an extensive range of wall & base cupboards with modern wood effect cabinet doors, stainless steel handles and contrasting dark granite effect work surfaces with inset sink unit. Breakfast bar with seating for 2. Inset dual fuel range cooker with matching extractor hood, integrated fridge and freezer. Wood effect floor. Rear facing window overlooking the garden and door opening to the patio.
The kitchen features an extensive range of wall & base cupboards with modern wood effect cabinet doors, stainless steel handles and contrasting dark granite effect work surfaces with inset sink unit. Breakfast bar with seating for 2. Inset dual fuel range cooker with matching extractor hood, integrated fridge and freezer. Wood effect floor. Rear facing window overlooking the garden and door opening to the patio.
Utility Room
Base cupboards with work surface and inset sink unit. Plumbing for washing machine and dish washer.
Landing
Airing cupboard housing the central heating boiler
Bedroom 1
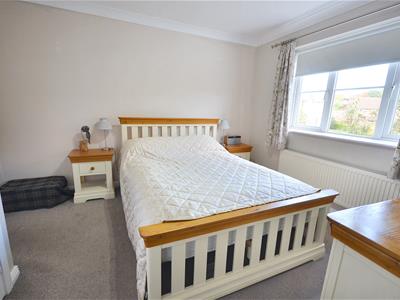 Double bedroom with rear facing window and built-in double wardrobe.
Double bedroom with rear facing window and built-in double wardrobe.
En-Suite
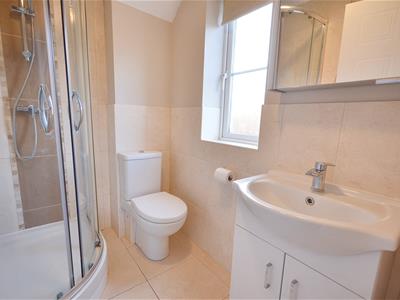 Modern white suite comprising; corner quadrant shower enclosure with glass screen and thermostatic shower, vanity basin & WC. Ceramic wall & floor tiling. Chrome heated towel radiator.
Modern white suite comprising; corner quadrant shower enclosure with glass screen and thermostatic shower, vanity basin & WC. Ceramic wall & floor tiling. Chrome heated towel radiator.
Bedroom 2
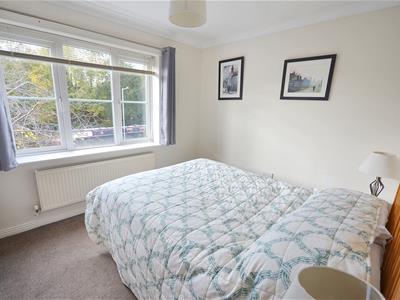 Double bedroom with window to the front of the house overlooking the canal, built-in wardrobe.
Double bedroom with window to the front of the house overlooking the canal, built-in wardrobe.
Bedroom 3
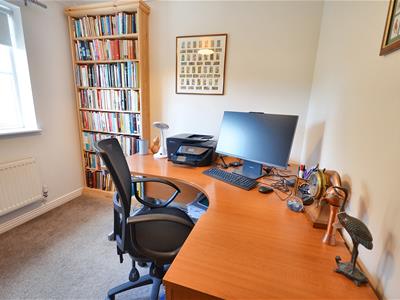 Window to the rear of the house overlooking the garden.
Window to the rear of the house overlooking the garden.
Bedroom 4
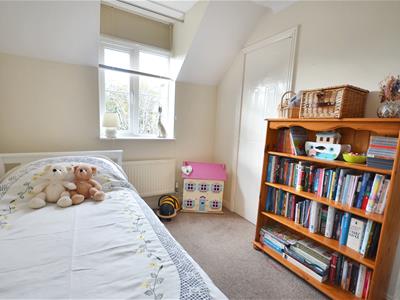 Window to the front of the house overlooking the garden.
Window to the front of the house overlooking the garden.
Bathroom
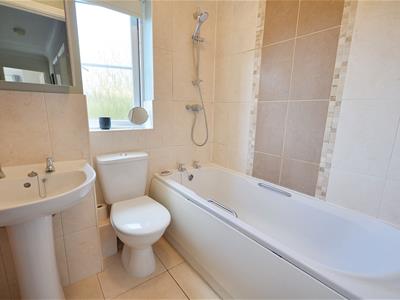 With white suite comprising; bath with thermostatic shower over, pedestal basin & WC. Ceramic wall & floor tiling. Chrome heated towel radiator.
With white suite comprising; bath with thermostatic shower over, pedestal basin & WC. Ceramic wall & floor tiling. Chrome heated towel radiator.
Outside
The house is located on a private drive on the edge of the popular Whitebridge suburb with views to the front over the canal and with access to the towpath. To the front, there is a raised patio garden, small lawn area and planted borders with a variety of trees and shrubs. To the rear, the house enjoys a cosy hard-landscaped garden with mature borders featuring a variety of trees and shrubs which give the garden a good degree of privacy.
Driveway parking to the front with space for 2 cars in tandem, combined with an attached single garage with up and over door, rear door to the garden, light & power.
General Information
Services; Mains gas, electricity, water & drainage. Gas central heating.
Council Tax Band
Tenure; Freehold
Viewing by appointment
For sale by private treaty, subject to contract.
Vacant possession on completion
Although these particulars are thought to be materially correct their accuracy cannot be guaranteed and they do not form part of any contract.
Property data and search facilities supplied by www.vebra.com
