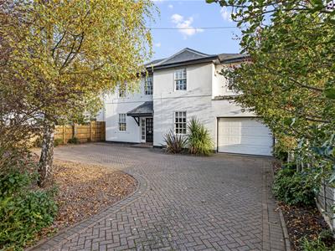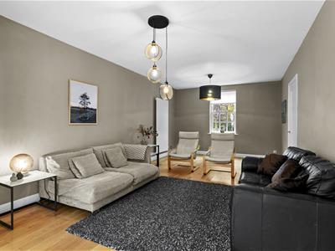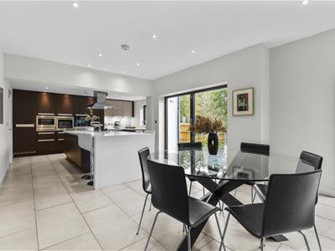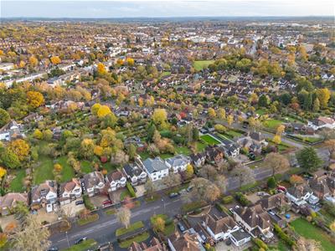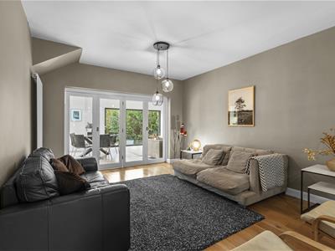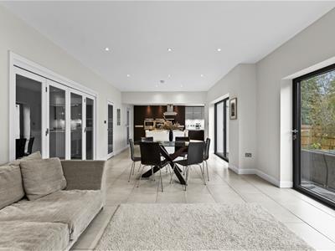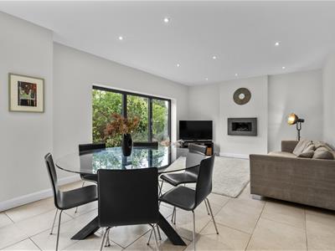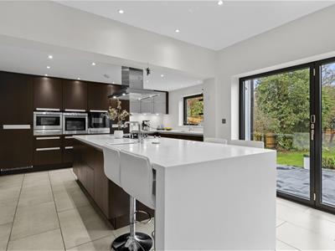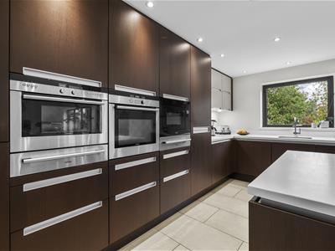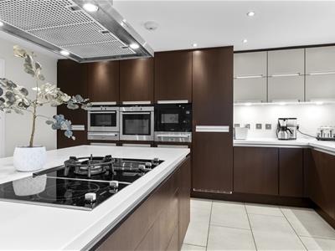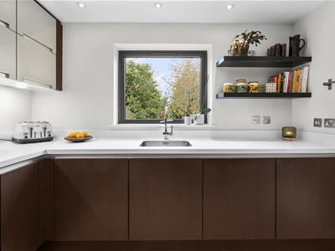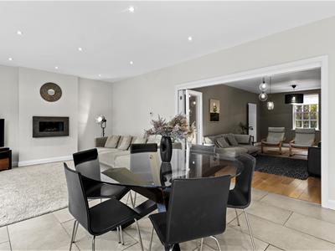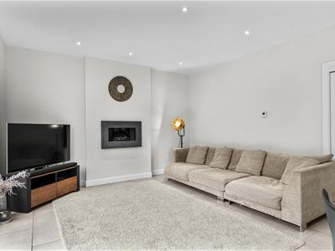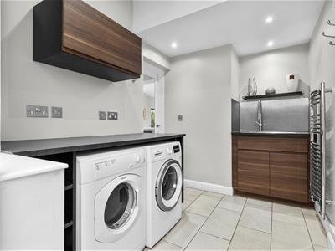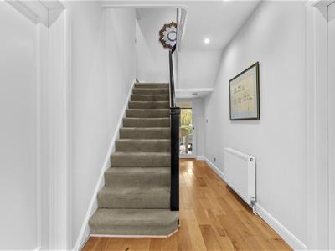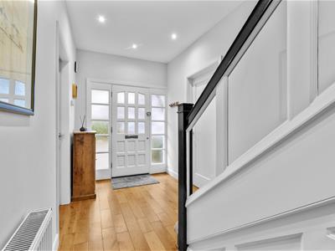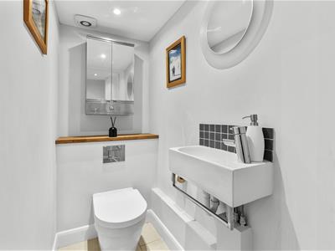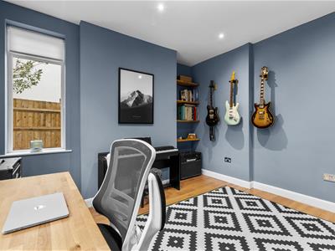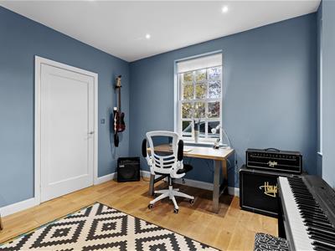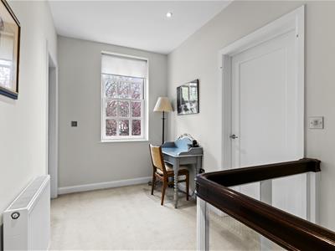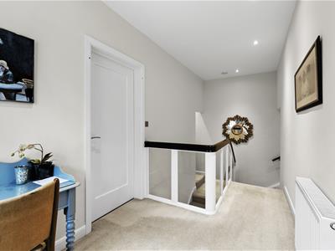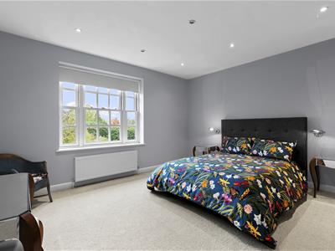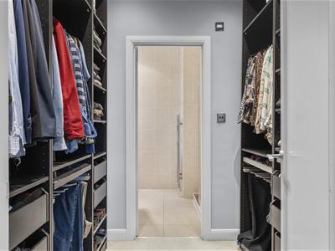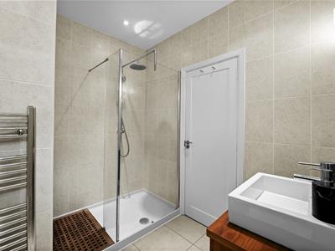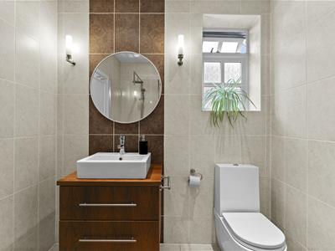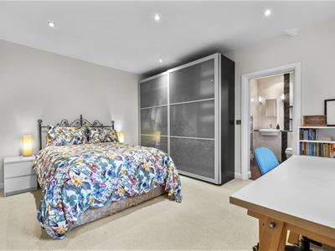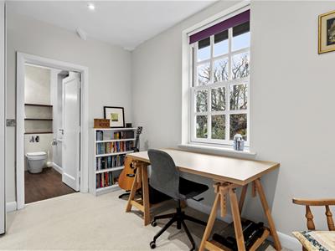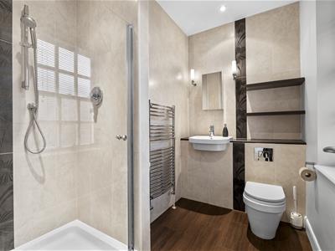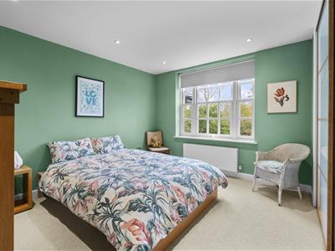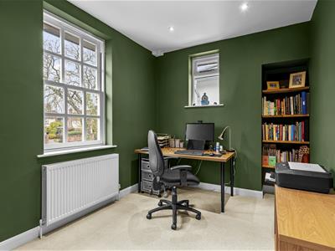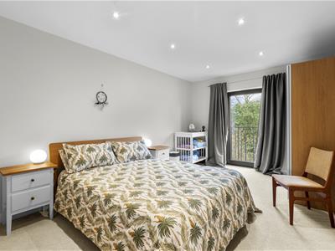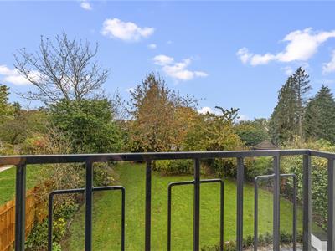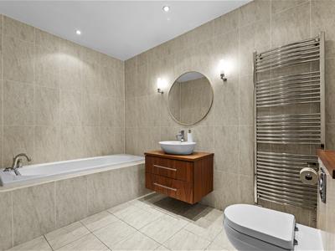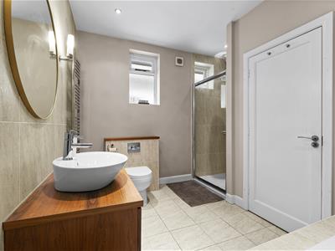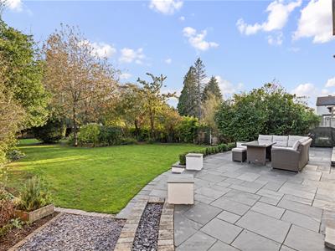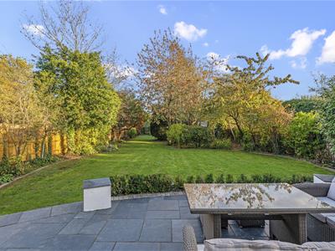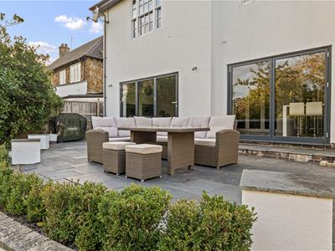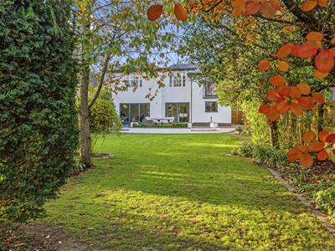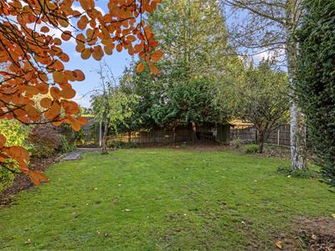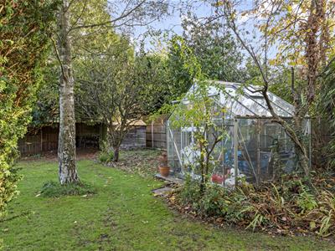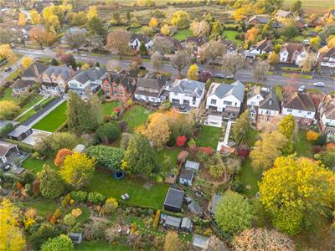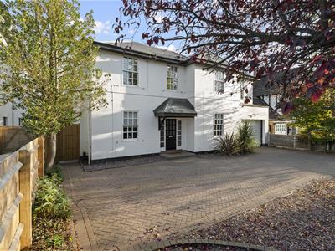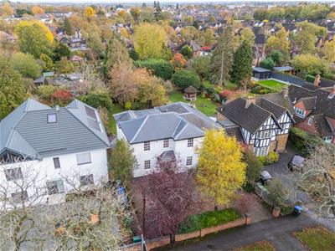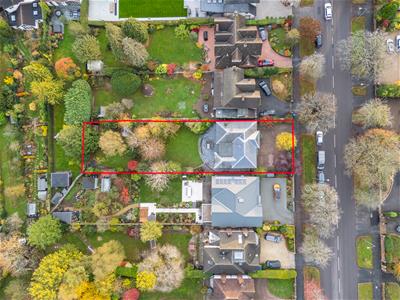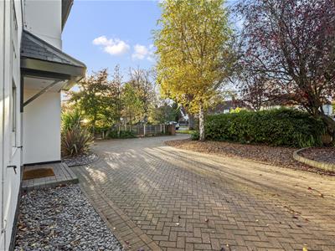
Somerset House
Royal Leamington Spa
CV32 5QN
Northumberland Road, Leamington Spa
Guide Price £1,500,000 Sold (STC)
5 Bedroom House - Detached
- Prime North Leamington address
- Stylish open plan kitchen/dining/living room
- Five double bedrooms - two en-suites
- Well maintained and presented property
- Sitting room
- Large garage
- Snug/study/third reception
- Large rear garden with superb patio terrace
An attractive, well-presented and proportioned, five double bedroomed, detached 1920's family home. Located on one of Leamington's most sought after roads, with good sized rear garden.
Briefly Comprising;
Canopy porch, entrance hallway, sitting room, superb contemporary open plan Living/Dining/Kitchen with two sets of doors to the patio terrace, snug/study/third reception, utility room. Large first floor landing with airing cupboard, master bedroom with dressing room and en-suite shower room, further double bedroom with en-suite shower room, and three further double bedrooms. White fitted bathroom. Double glazing. Gas radiator heating. Brick block paved driveway, large oversized garage. Good sized rear garden with large patio terrace.
Northumberland Road
Has consistently proved to be arguably one of Leamington's most sought after and desirable tree lined roads, within walking distance of the town centre, yet also offering good access out of town to the road network beyond.
The property has been thoughtfully and stylishly extended and enlarged by the current owners and now flows very well as a family home, offering flexible well proportioned living. Of particular note is the stylish and contemporary Living/Dining/Kitchen across the rear of the property, two sets of large doors offering indoor/outdoor living. There are folding glazed doors to a good sized family lounge, as well as a versatile snug/third reception room.
EARLY VIEWING HIGHLY RECOMMENDED.
The Property
Is approached via a brick block paved driveway giving access to...
Canopy Porch
With downlighter points, which gives access to part multi paned double glazed entrance door with multi paned panels to either side, giving access to...
Entrance Hallway
With staircase rising to first floor landing, downlighter points to ceiling, wood finished flooring, door to useful understairs store cupboard.
Ground Floor Cloakroom/WC
Fitted with a contemporary suite to comprise; wall mounted wash hand basin with mono-mixer, low level WC with concealed cistern, downlighter points, extractor.
Sitting Room
3.68m x 6.63m (12'1" x 21'9")With timber framed multi paned sash window to front elevation, two large contemporary radiators, continuation of wood finish flooring, four paned bi-fold doors opening to Living/Diving/Kitchen to rear.
Snug/Study/Third Reception
3.35m x 3.63m (11' x 11'11")With multi paned timber framed sash window to front elevation, further double glazed timber framed window to side, continuation of wood finish flooring, shelved recess to one wall, double radiator, downlighter points to ceiling.
Open Plan Living/Dining/Kitchen
39'6" overall x 15'3" into kitchen red to 13'5" in living area (12.04m overall x 4.65m into kitchen red to 4.09m in living area)
Kitchen Area
Fitted with an attractive range of wall and base units, large central island/breakfast bar with contrasting white solid working surface over with matching upstands, underslung Franke sink with mono-mixer, Siemens oven, Siemens steam oven, warming drawer below, further microwave oven also with warming drawer below, two concealed fridge freezers, concealed Siemens dishwasher. To the central island there is a central gas burner with two twin electric hot plates to either side and Siemens filter hood over, Quooker tap giving hot water with additional tap to side to prep sink, with pull out socket points, downlighter points to ceiling. Double glazed window to rear elevation overlooking the garden, tiled flooring extending through to...
Dining Area
With bi-fold doors to garden which in turn leads through to the...
Living Area
With three pane bi-folds to the garden, continuation of tiled flooring, downlighter points to ceiling and inset contemporary gas fire.
Utility
1.98m x 3.05m max (6'6" x 10' max)With working surface, with sink, drainer, mixer tap, further working surface with space and plumbing for washing machine and tumble dryer, high level wall cupboards, timber framed part double glazed door to side elevation with widow to side, continuation of tiled flooring, downlighter points to ceiling, chrome radiator towel rail.
First Floor Landing
With attractive curved balustrade with glazed panels, downlighter points to ceiling, multi paned double glazed timber framed window to front elevation, double radiator. Airing cupboard providing useful linen and bedding storage, further doors to insulated hot water cylinder and Baxi boiler.
Master Bedroom (Rear)
4.45m x 4.06m (14'7" x 13'4" )With multi paned timber framed window to rear elevation, double radiator.
Dressing Room
2.44m x 2.16m (8' x 7'1")With door to en-suite.
En-Suite
With low level WC, wash hand basin with mono-mixer set into vanity unit, double shower cubicle with fixed rainwater style shower head and additional hand held shower attachment, chrome radiator towel rail, fully tiled walls and floor, multi paned timber framed window to side elevation, wall lighting, downlighter points, extractor.
Bedroom Two (Front)
3.68m to front of fitted w'robes x 4.39m (12'1" toWith downlighter points to ceiling, with timber framed double glazed window to front elevation, double radiator.
En-Suite Shower Room/WC
Fitted with a white suite to comprise; low level WC with concealed cistern, wash hand basin with mono-mixer set into vanity plinth with wall lighting over, shower cubicle with glazed screen, chrome radiator towel rail, tiled floor, double glazed timber framed sash window to front elevation.
Bedroom Three (Rear)
3.15m x 4.67m (10'4" x 15'4")With double radiator and feature full height glazed door opening to Juliet balcony overlooking the garden.
Bedroom Four (Rear)
4.01m inc fitted w'robes x 3.68m (13'2" inc fittedWith timber framed double glazed sash window to rear elevation, double radiator, downlighter points to front, glazed sliding doors to built-in wardrobe with a variety of hanging and shelved areas.
Bedroom Five (Front)
3.38m x 2.54m (11'1" x 8'4")With timber framed multi paned double glazed sash window to front elevation, further double radiator. further double glazed timber framed window to side, shelved display recess.
Family Bathroom
Fitted with a contemporary suite to comprise; double ended bath with mixer tap and shower attachment, contemporary wash hand basin set onto vanity unit, low level WC with concealed cistern, large single shower cubicle with fixed rainwater style showerhead and additional hand-held shower attachment, splashback tiling, wall lighting, downlighter points to ceiling, chrome radiator towel rail, tiled floor, extractor to timber framed obscure double glazed windows to side elevation.
Garage
3.68m x 6.50m (12'1" x 21'4")With electric up-and-over door, power and light as fitted, personal door to rear.
Outside (Front)
To the front of the property is a shaped brick block paved driveway providing ample off road parking behind a wall with low maintenance border to the front.
Outside (Rear)
A fantastic main feature of this fabulous family home is the large rear garden. Immediately to the back of the house is broad shaped patio terrace, perfect for entertaining. The garden is principally laid to lawn and surrounded in the main by timber fencing with large, well stocked herbaceous borders, greenhouse, timber shed, additional small patio and pergola area to the rear of the garden.
Mobile Phone Coverage
Good outdoor and in-home signal is available in the area. We advise you to check with your provider. (Checked on Ofcom Oct 25).
Broadband Availability
Standard/Superfast/Ultrafast Broadband Speed is available in the area. We advise you to check with your current provider. (Checked on Ofcom Oct 25).
Rights of Way & Covenants
The property is sold subject to and with the benefit of, any rights of way, easements, wayleaves, covenants or restrictions etc, as may exist over the same whether mentioned herein or not.
Tenure
The property is understood to be freehold although we have not inspected the relevant documentation to confirm this.
Services
All mains services are understood to be connected to the property including gas. NB We have not tested the central heating, domestic hot water system, kitchen appliances or other services and whilst believing them to be in satisfactory working order we cannot give any warranties in these respects. Interested parties are invited to make their own enquiries.
Council Tax
Council Tax Band F.
Location
CV32 6HG
Energy Efficiency and Environmental Impact
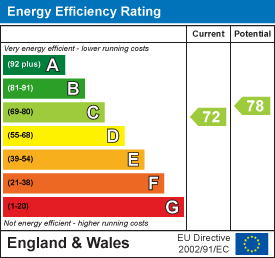
Although these particulars are thought to be materially correct their accuracy cannot be guaranteed and they do not form part of any contract.
Property data and search facilities supplied by www.vebra.com
