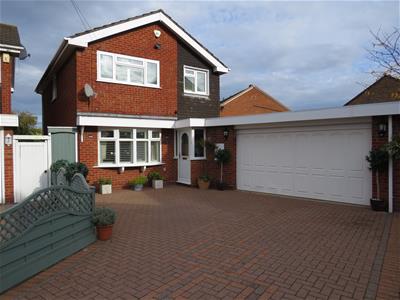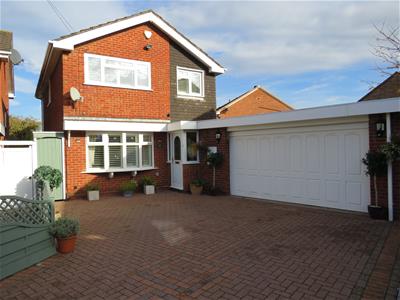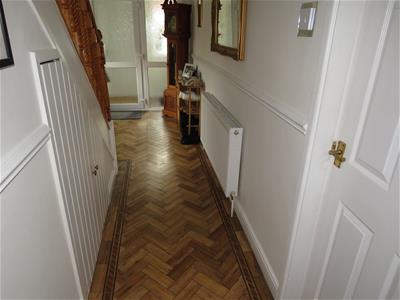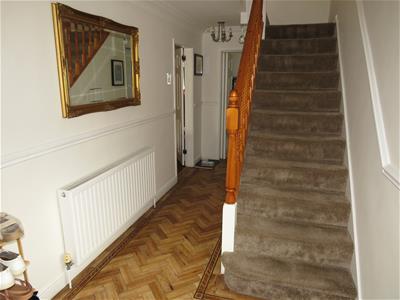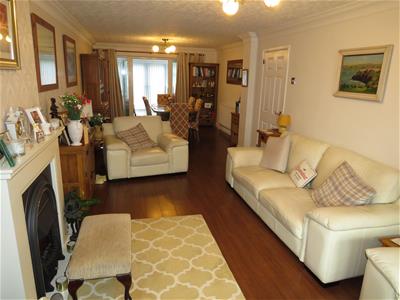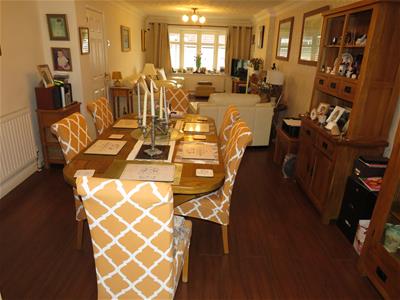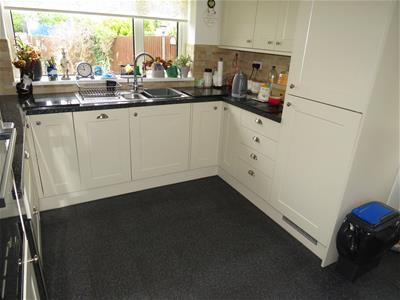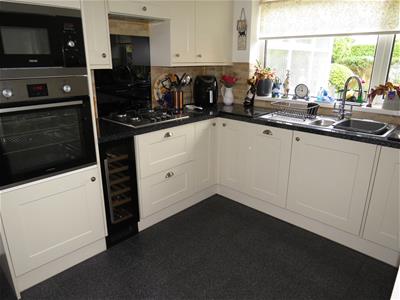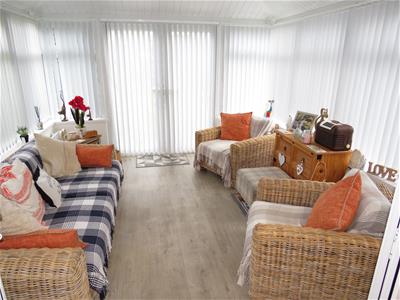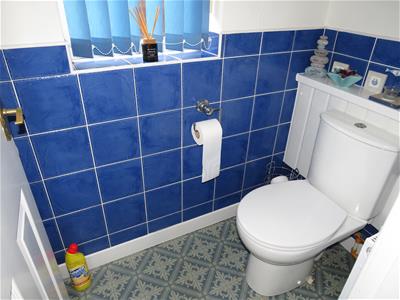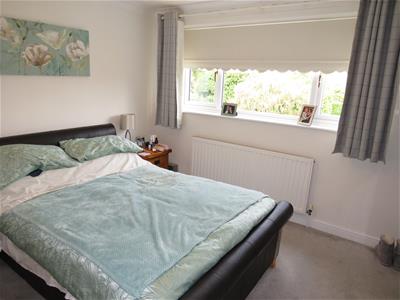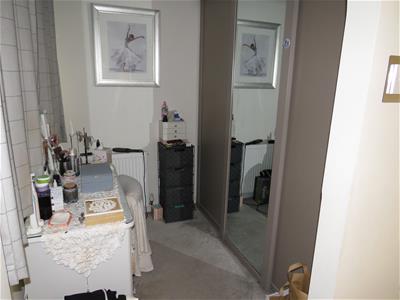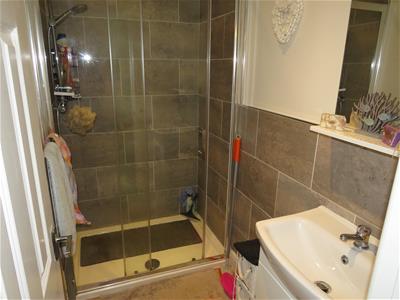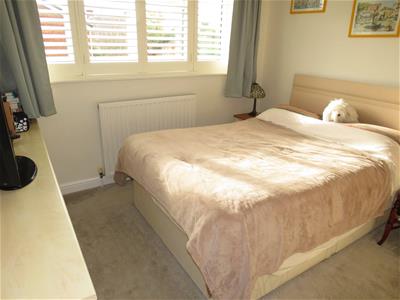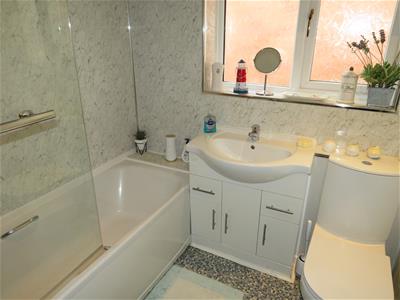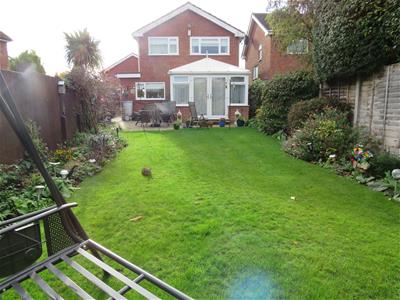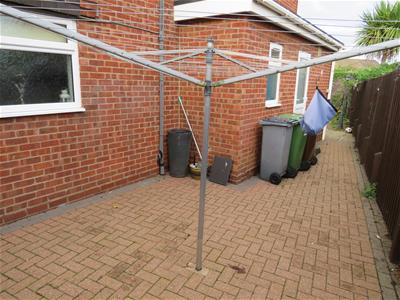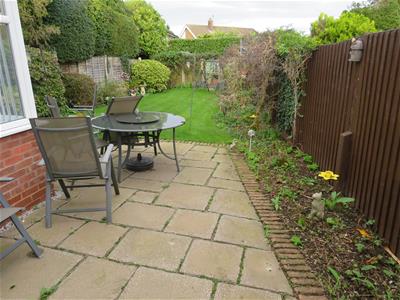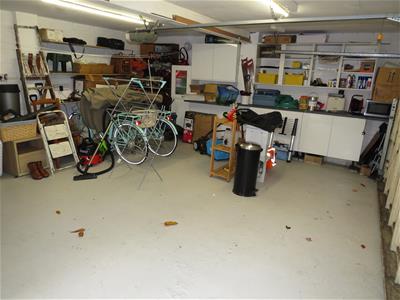
301-303 Chester Road
Birmingham
West Midlands
B36 0JG
Bridgeman Croft, Castle Bromwich.
£385,000
3 Bedroom House - Detached
- Attractive Freehold Detached In A Pleasant Cul-de-sac Location
- Formerly 4 Bedroomed - now 3 Bedroomed, plus En-Suite & Dressing Room
- Fitted Guests Cloakroom
- Conservatory
- Double Side Rear Garage
- Central Heating
- Double Glazing
- Pleasant Gardens
An immaculate Freehold Detached residence situated in a pleasant cul-de-sac location. Formerly a Four Bedroomed property, the upstairs accommodation comprises, Three Bedrooms, En-Suite Shower Room, Dressing Room to Main Bedroom and a Family Bathroom. Downstairs there is an Enclosed Porch Entrance, Hallway, attractive through Lounge/Dining Room, 'domed' rear Conservatory, fitted Kitchen (including integrated appliances) and a fitted Guest Cloakroom. Outside there is a double width side Garage and well tended gardens. The property also has a security alarm.
GROUND FLOOR
Enclosed Porch Entrance
Double glazed entrance door, side double glazed window panels.
Hallway
Double glazed front door and side double glazed window panels, wood effect flooring, central heating radiator, store cupboard under stairs.
Lobby
Wood effect flooring.
Fitted Guests Cloakroom
Low flush w.c., wash hand basin, central heating radiator, double glazed window, part tiled walls.
Attractive Through Lounge/Dining Room
8.76m x 3.53m (28'9" x 11'7")Double glazed bow window to fore, wood effect flooring, two central heating radiators, feature fireplace with fan assisted modern electric fire, double glazed French doors opening to :-
'Domed' Rear Conservatory
3.53m x 3.43m (11'7" x 11'3")Double glazed windows and doors to rear garden, laminate floor covering.
Modern Fitted Kitchen
3.10m x 2.90m (10'2" x 9'6")Matching fitted base and wall units, work surfaces, 1 1/4 bowl stainless steel sink, 'built-in' stainless steel over and microwave, four ring gas hob unit, integrated dishwasher, complimentary tiled splashback, tiled floor covering, double glazed window to rear, sunken spotlight fittings to ceiling, central heating radiator.
FIRST FLOOR
Landing
Spindled balustrade from the hallway to the landing, side double glazed window, linen cupboard, loft access.
Bedroom 1
3.35m x 3.07m (11'0 x 10'1")Double glazed window to rear, central heating radiator.
Dressing Room
2.18m x 2.11m (7'2 x 6'11")Double glazed window to rear, central heating radiator.
En-Suite Shower Room
2.18m x 1.17m (7'2" x 3'10")Double shower area with shower fitment and glazed screens, wash hand basin with store cupboard beneath, sunken spot light fittings to ceiling, 'towel' style central heating radiator.
Bedroom 2
3.33m x 3.05m (10'11" x 10'0")Double glazed window to fore, fitted wardrobes to one wall, matching chest of drawers, central heating radiator.
Bedroom 3
3.20m x 2.21m (10'6" x 7'3")Double glazed window to fore, central heating radiator, 'built-in' cupboard housing 'Worcester' combination gas fired central heating boiler.
Family Bathroom
2.54m x 1.93m (8'4" x 6'4")Panelled bath with over bath shower fitted and glazed shower screen, wash hand basin, low flush w.c., part UPVC clad walls, sunken spotlight fittings to ceiling, chrome central heating radiator, double glazed window.
OUTSIDE
Double Width Garage
5.92m x 4.78m (19'5" x 15'8")With a good supply of electrical points, plumbing for automatic washing machine, single drainer stainless steel sink and cupboard unit, doors to front and rear gardens.
Well Tended Gardens
Block paved to the fore providing a multiple car parking facility.
There is also a block paved area to one side of the property providing a useful storage/drying area.
The well established rear garden extends approximately 80 feet and has an outside water tap, patio areas, lawn, a good variety of flower and shrub borders, garden shed.
ADDITIONAL INFORMATION
Tenure - We understand that the property is Freehold, however we would advise all interested parties to have this information verified by their Legal Representative.
Council Tax - Band E - Solihull Metropolitan Borough Council.
Energy Efficiency and Environmental Impact

Although these particulars are thought to be materially correct their accuracy cannot be guaranteed and they do not form part of any contract.
Property data and search facilities supplied by www.vebra.com
