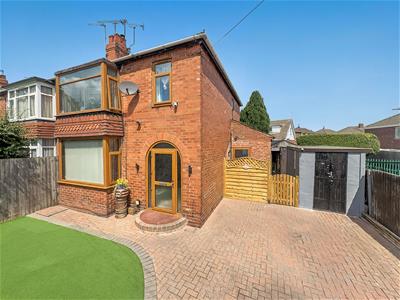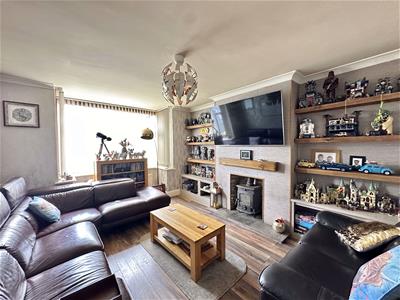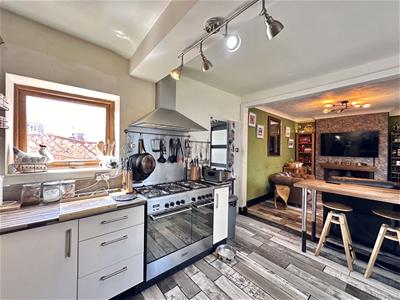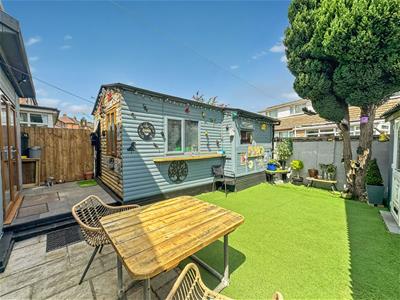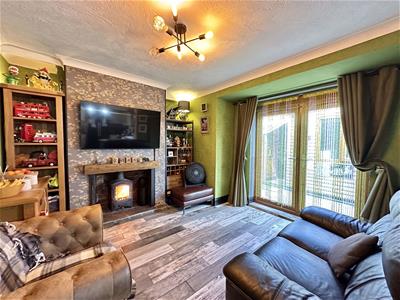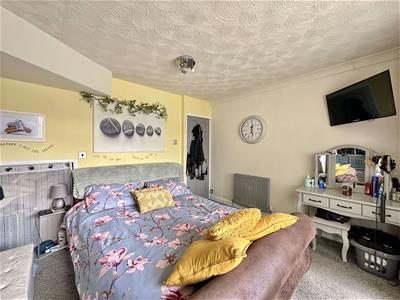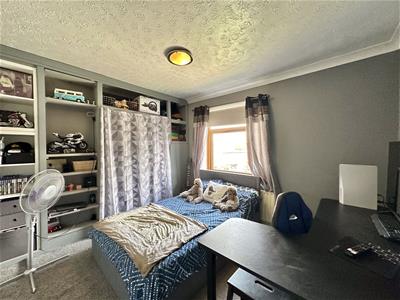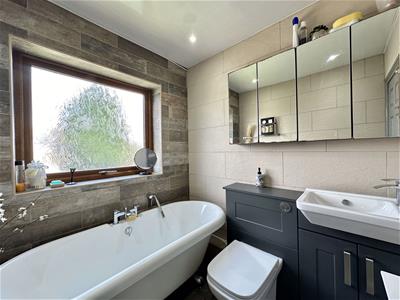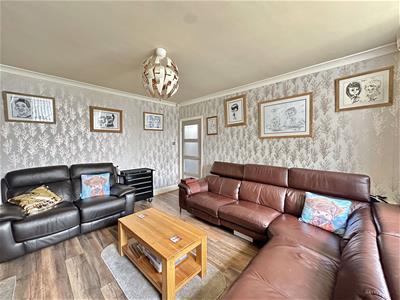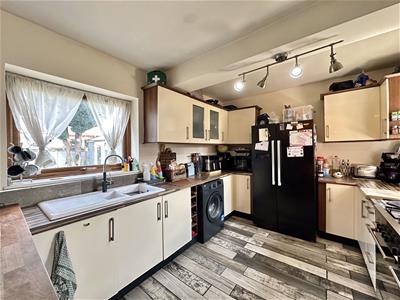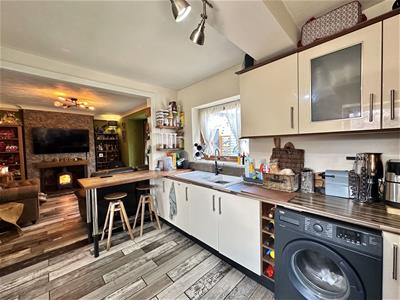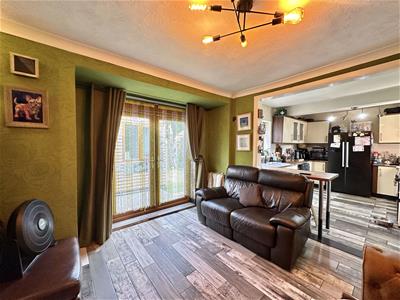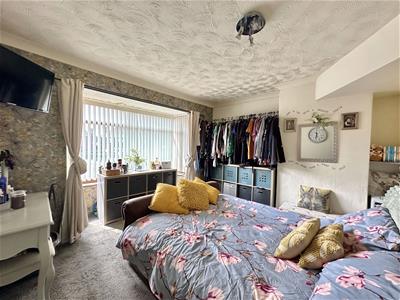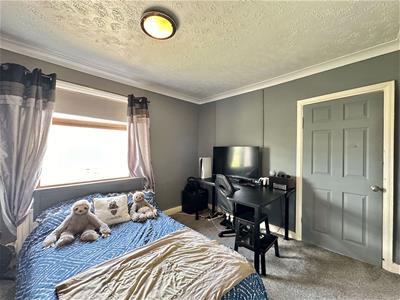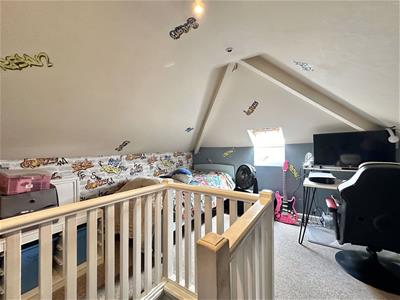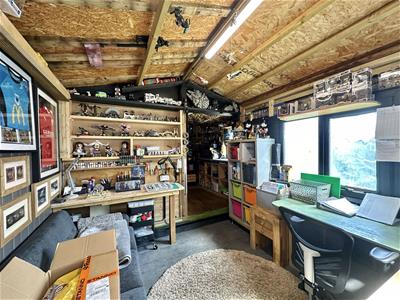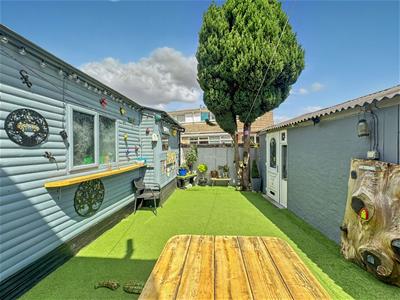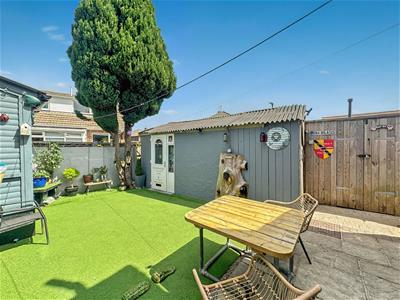Baghill Lane, Pontefract
Offers In Excess Of £220,000
3 Bedroom House - Semi-Detached
- Three Bedroom Semi-Detached
- Beautifully Presented Throughout
- Kitchen Through Living Room
- Modern Three Piece Bathroom
- Good Sized Bedrooms Throughout
- Occasional Fourth Bedroom to Loft
- Summer House with Office Space
- Expansive Driveway, Storage Sheds and Workshop
- Close to Local Amenities and Public Transport
- Larger Than Expected and Viewing Highly Recommended
Enfields are delighted to offer for sale this three bedroom semi-detached property situated within a popular residential area of Pontefract.
Well-presented throughout, this family home is close to a full range of local amenities found within Pontefract including shops, supermarkets, post office, banks, cafes and restaurants. Easy access is also available to recreational facilities such as leisure centres, Xscape Castleford, local golf courses and Pontefract Park with its 1300 acres of parkland, lakes and woodland. There is close proximity to good local schooling at both primary and secondary level. The property is also close to extensive transport links into Wakefield, Doncaster and Leeds.
The property provides ideal family living space and comprises to the ground floor; entrance hallway, good size kitchen through living room with additional family room. To the first floor; two double bedrooms, single bedroom and a three piece house bathroom. Stairs leading to occasional room
The property also benefits from having a rear garden with a summer house and a workshop. To the front aspect, off street parking available by means of a large driveway and garage. Situated within a popular area a viewing is highly recommended to appreciate the accommodation this family home has to offer. Freehold: Energy Performance Rating C: Council Tax Band B. For further information regarding this property please contact Pontefract Estate Agents, Enfields.
Entrance Hallway
Composite door with opaque glazing to front aspect, tiled flooring throughout, useful understairs storage area, contemporary style central heated radiator, stairs leading to first floor.
Lounge
15' 5'' x 11' 10'' (4.7m x 3.6m)Feature inglenook style fireplace with stone hearth and solid fuel burning stove, UPVC double glazed bay windows to front aspect, laminate flooring throughout, central heated radiator.
Kitchen
9' 2'' x 12' 6'' (2.8m x 3.8m)Modern matching high and low level storage units with timber effect roll edged work surfaces, complimentary splashbacks, inset one and a half ceramic sink with drainer, space for five ringed cooking range, space for american style fridge freezer, washing machine and dishwasher, breakfast bar, timber effect tiled flooring throughout, UPVC double glazed window to both front and rear aspect.
Snug/Dining Area
11' 2'' x 11' 10'' (3.4m x 3.6m)Feature inglenook style fireplace with stone hearth and solid fuel burning stove, timber effect tiled flooring throughout, central heated radiator, UPVC double glazed French doors leading out to rear garden.
First Floor Landing
UPVC double glazed window to side aspect, spindled balustrade and stairs leading up to loft conversion.
Bedroom One
12' 2'' x 11' 10'' (3.7m x 3.6m)UPVC double glazed bay window to front aspect, useful understairs storage area, double central heated radiator.
Bedroom Two
9' 6'' x 11' 10'' (2.9m x 3.6m)UPVC double glazed window to rear aspect, built in storage shelves, central heating radiator.
Bedroom Three
7' 3'' x 5' 11'' (2.2m x 1.8m)Good sized single bedroom, UPVC double glazed window to front aspect, double central heating radiator.
House Bathroom
Three piece suite comprising of roll edge period style bath, low level W/C, handwash basin mounted over vanity unit, wood effect flooring, contemporary style tiled walls throughout, chrome heated tower rail, UPVC double glazed opaque window to rear aspect.
Loft/Bedroom Four
10' 6'' x 11' 6'' (3.2m x 3.5m)Converted to an occasional fourth bedroom, power and lighting, Velux window, additional storage to eaves.
Outside
Outside
Rear garden with faux lawn, sunny positioned stone patio seating area, power, lighting and outside water feed. Numerous storage areas with workshop having power and lighting. In addition there is a timber clad summer house/office with heating and wifi. To the front of the property having a faux lawn with timber fencing to boundaries. Multiple off street parking is provided by means of an expansive block paved driveway, accessed via double timber gates.
Energy Efficiency and Environmental Impact

Although these particulars are thought to be materially correct their accuracy cannot be guaranteed and they do not form part of any contract.
Property data and search facilities supplied by www.vebra.com

