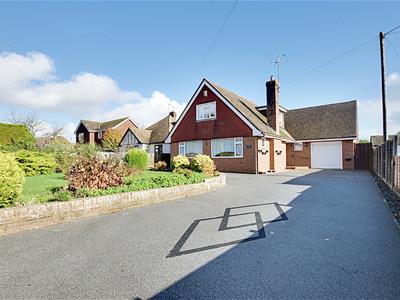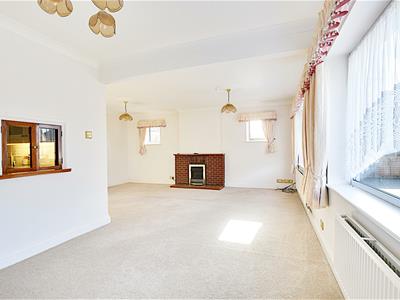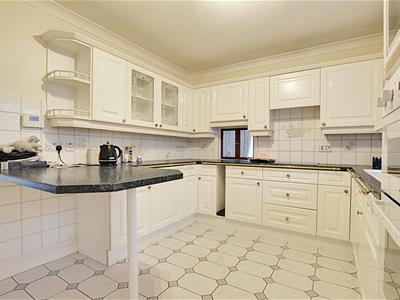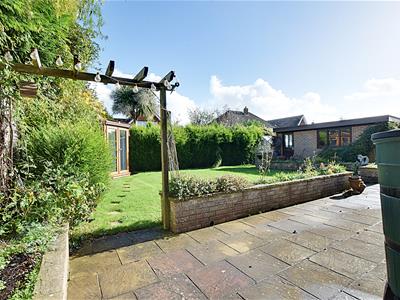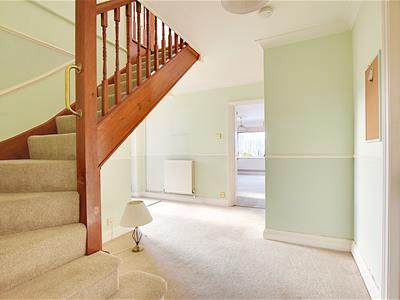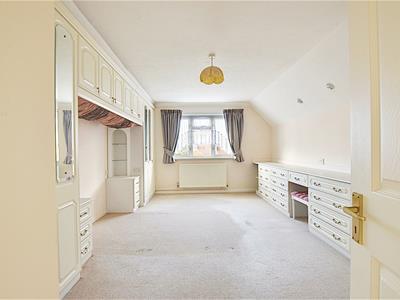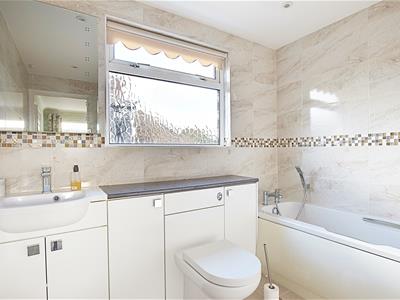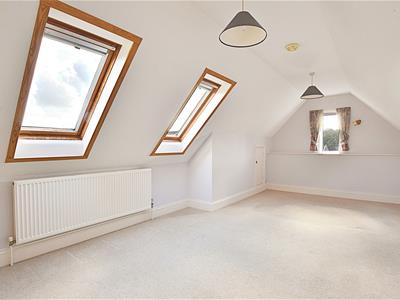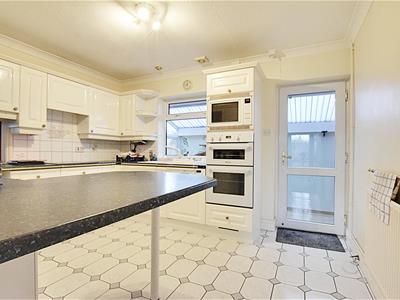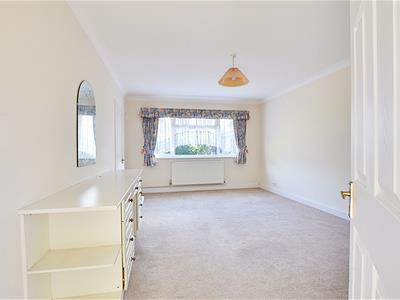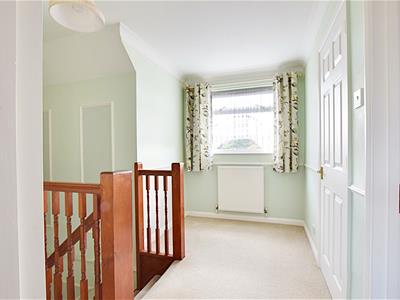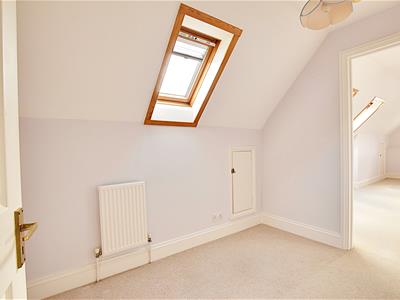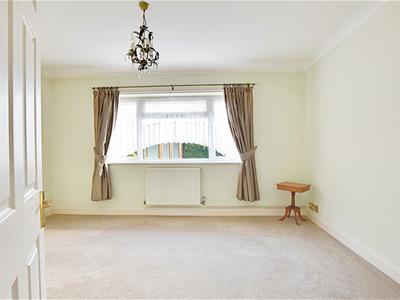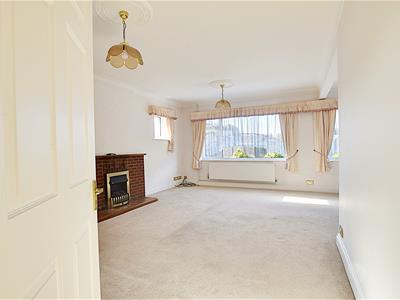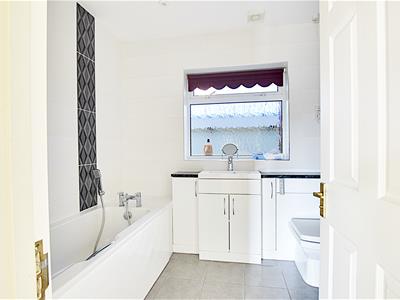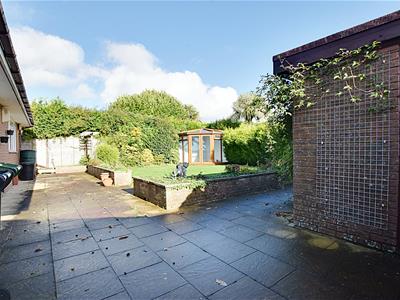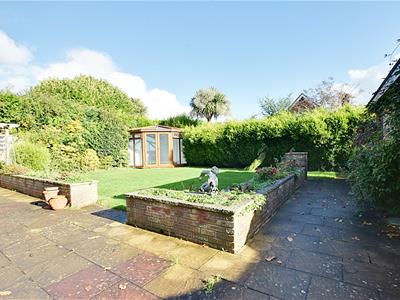
Rush Witt & Wilson - Bexhill On Sea
Tel: 01424 225588
Fax: 01424 225500
Email: bexhill@rushwittwilson.co.uk
3 Devonshire Road
Bexhill-On-Sea
East Sussex
TN40 1AH
Peartree Lane, Bexhill-On-Sea
£525,000
4 Bedroom House
- Beautifully Presented Detached Chalet Bungalow
- Four Bedrooms
- Kitchen/Breakfast Room
- Covered Sideway for Utilities
- Lounge/Dining Room
- Two Bathrooms
- Dressing Room/Study
- Off Road Parking & Garage
- Low Maintenance Front & Rear Gardens
- COUNCIL TAX BAND - E EPC - C
A beautifully presented four bedroom chalet bungalow with accommodation to the ground floor comprises, kitchen/breakfast room, covered sideway for utilities, lounge/dining room, two bedrooms and a bathroom. To the first floor there is a dressing room/study, two further bedrooms and a bathroom. Other benefits include gas central heating, off road parking, garage, private front and rear gardens and is situated within walking distance to the beautiful Little Common village with its range of shopping facilities and services. Viewing comes highly recommended by Rush Witt & Wilson.
Entrance Hallway
Entrance door, obscured glass window to side, double radiator, understairs storage cupboard.
Living/Dining Room
6.88m x 5.59m (22'7 x 18'4 )L-shaped room with two windows overlook the front westerly elevation and windows to side, brick built fireplace, two double radiators, service hatch through from kitchen.
Kitchen/Breakfast Room
3.76m x 3.15m (12'4 x 10'4)Window to rear, door to side, single radiator, fitted kitchen comprising a range of base and wall units with laminate straight edge worktops, one and a half bowl composite sink unit with mixer tap, integrated Neff dishwasher, integrated double oven with grill, integrated microwave oven, integrated fridge, breakfast bar, tiled splashbacks, electric hob with extractor canopy and light, concealed lighting under the wall units.
Bedroom Two
5.56m x 3.63m (18'3 x 11'11)Window to the rear elevation, double radiator, built-in wardrobe cupboard, additional window to the front.
Bedroom Four
4.29m x 3.28m (14'1 x 10'9)Window to the rear elevation, double radiator, built-in wardrobe cupboard.
Bathroom
Modern suite comprising panelled bath with hand shower attachment, wc with concealed cistern, wash hand basin with vanity unit beneath, obscure glass window to the side elevation, electric shaver point, chrome heated towel rail, walk-in shower cubicle with chrome controls, chrome showerhead, tiled walls.
First Floor
Landing
Window to the side elevation, single radiator, two built-in cupboards, radiator.
Dressing Room/Study
2.72m x 1.96m (8'11 x 6'5)Velux window to the rear elevation, single radiator, built-in wardrobe cupboard, access to eaves storage.
This interconnects with bedroom one.
Bedroom One
6.40m x 3.23m (21' x 10'7)Window to side elevation, two velux windows to the rear, double radiator, inset wash hand basin with vanity unit, tiled splashback, door to eaves storage.
Bedroom Three
5.54m x 3.61m (18'2 x 11'10 )Window to the front elevation, double radiator, fitted bedroom furniture comprising drawers, dressing table, bedside cabinets with shelving, overhead storage compartments and wardrobes and door giving access to additional storage in the eaves.
Bathroom
Modern bathroom suite comprising panelled bath with hand shower attachment, wash hand basin with vanity unit below, mirror and light, window to side elevation, tiled walls, single walk-in shower with controls and glass splashbacks surround, heated chrome towel rail.
Outside
Front Garden
Mainly laid to lawn with beautiful mature shrubs and plants of various kinds offering a very attractive aspect, there is extensive off road parking to the front of the property and the driveway leads to the garage, side access to the rear garden.
Off Road Parking
Extensive parking to the front of the property.
Garage
Electrically operated up and over door, power, light and window and door to the rear.
Covered Walkway/Utility Room
8.86m x 1.52m (29'1 x 5')Doors and windows to either side with polycarbonate roof, double radiator, fitted base units perfect for additional white goods and runs the whole length of the side of the property to the back garden.
Rear Garden
Mainly laid to lawn with patio areas for alfresco dining and all enclosed with fencing to all sides offering privacy and seclusion, raised flowerbeds, greenhouse, brick built barbecue.
Detached Workshop/Potential Garage
5.82m x 2.29m (19'1 x 7'6 )Brick built in construction, windows overlook both the side and rear elevations, workbench with various base units beneath for storage, two doors to the side and one to the front.
Agents Note
Council Tax Band - E
Fixtures and fittings: A list of the fitted carpets, curtains, light fittings and other items fixed to the property which are included in the sale (or may be available by separate negotiation) will be provided by the Seller's Solicitors.
Important Notice:
1. Particulars: These particulars are not an offer or contract, nor part of one. You should not rely on statements by Rush, Witt & Wilson in the particulars or by word of mouth or in writing ("information") as being factually accurate about the property, its condition or its value. Neither Rush, Witt & Wilson nor any joint agent has any authority to make any representations about the property, and accordingly any information given is entirely without responsibility on the part of the agents, seller(s) or lessor(s).
2. Photos, Videos etc: The photographs, property videos and virtual viewings etc. show only certain parts of the property as they appeared at the time they were taken. Areas, measurements and distances given are approximate only.
3. Regulations etc: Any reference to alterations to, or use of, any part of the property does not mean that any necessary planning, building regulations or other consent has been obtained. A buyer or lessee must find out by inspection or in other ways that these matters have been properly dealt with and that all information is correct.
4. VAT: The VAT position relating to the property may change without notice.
5. To find out how we process Personal Data, please refer to our Group Privacy Statement and other notices at https://rushwittwilson.co.uk/privacy-policy
Energy Efficiency and Environmental Impact

Although these particulars are thought to be materially correct their accuracy cannot be guaranteed and they do not form part of any contract.
Property data and search facilities supplied by www.vebra.com
