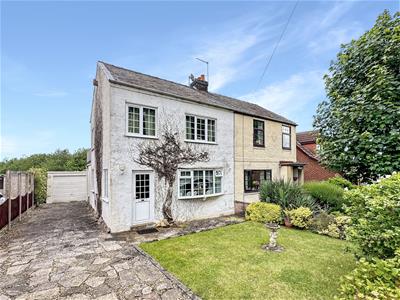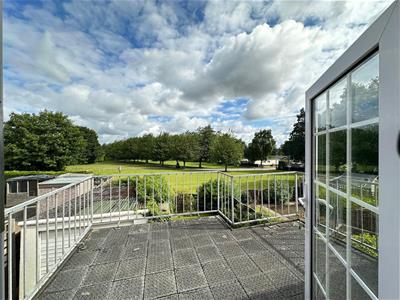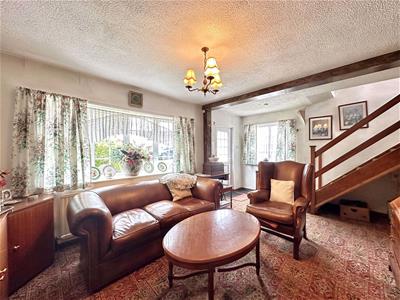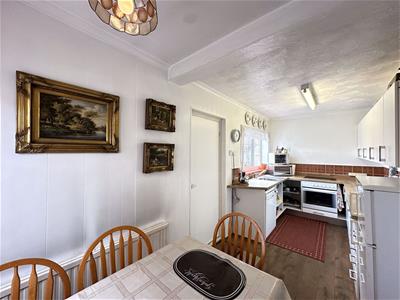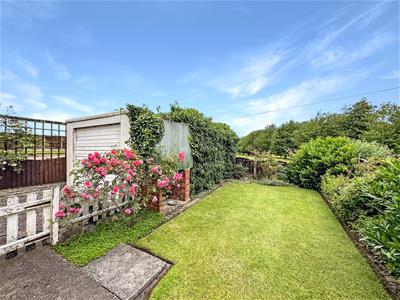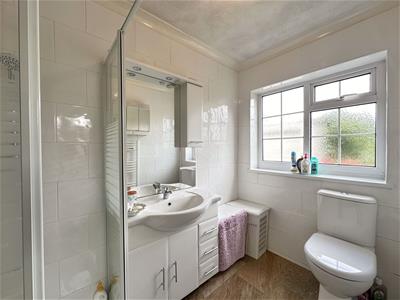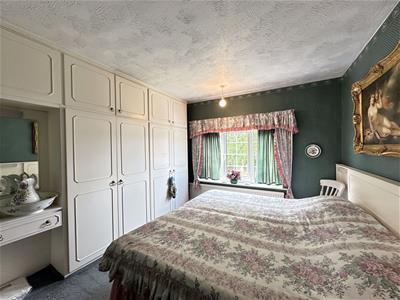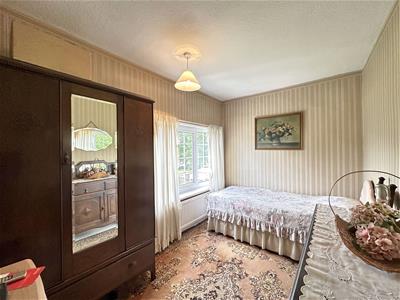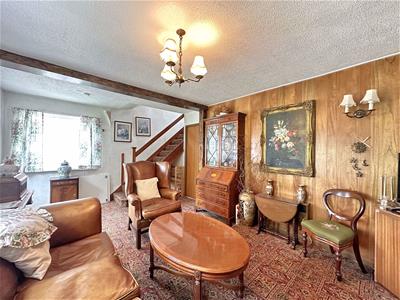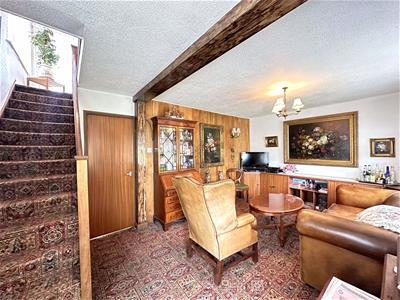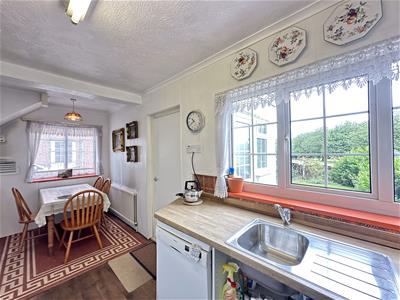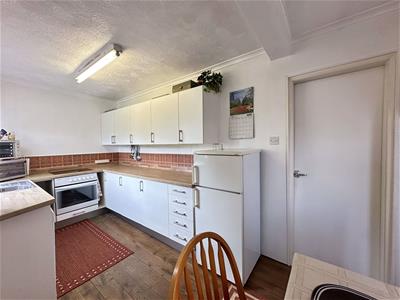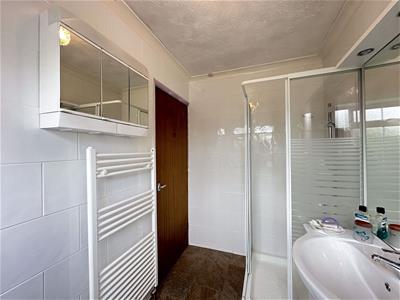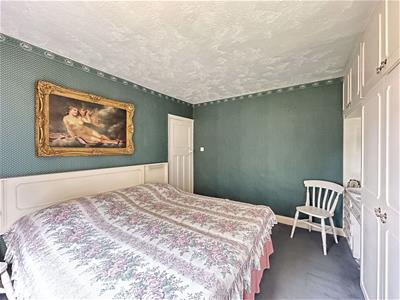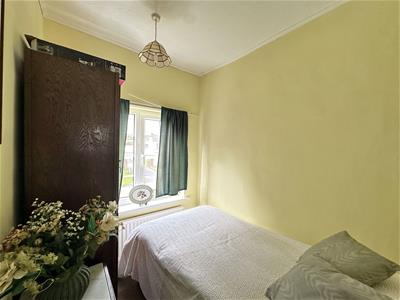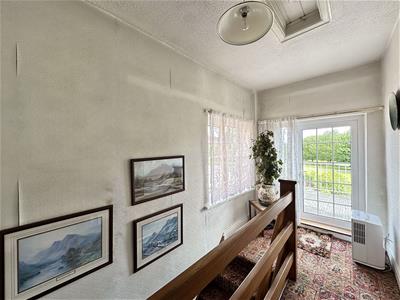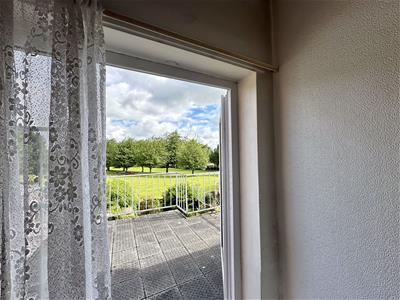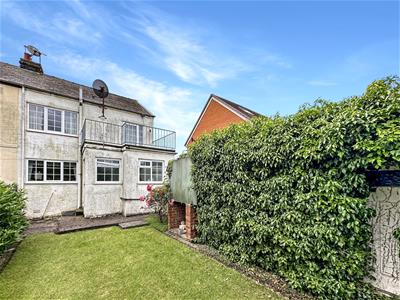West Park Drive, Darrington
Offers In The Region Of £225,000
3 Bedroom House - Semi-Detached
- Three Bedroom Semi-Detached
- No Onward Chain
- Cottage Style and Close to Open Countryside
- In Need of Some Updating
- Breakfast Kitchen and Utility
- Good Sized Bedrooms Throughout
- Large Balcony Area with Open Views
- Garden with Sunny Positioned Seating Area
- Driveway and Detached Garage
- Access To Property Is Available For A Small Annual Fee, Using A Private Road From Darrington Hotel.
**SOUGHT AFTER SEMI-RURAL LOCATION ** NO ONWARD CHAIN** Access To Property Is Available For A Small Annual Fee, Using A Private Road From Darrington Hotel. In need of some modernisation. This property offers great potential. Large lounge. Breakfast kitchen. Utility room. Good sized bedrooms throughout. Sunny position garden. Driveway and garage. Close to excellent schools and amenities. Must see to appreciate. To view this property contact Pontefract Estate Agents, Enfields.
Enfields are delighted to offer for sale this three bedroom semi-detached property situated within a sought after semi-rural area of Darrington.
In need of some modernisation, this home is located close to a full range of local amenities found within Darrington, Pontefract town centre and Junction 32 Outlet Village, including shops, cafes and restaurants. Easy access is also available to recreational facilities such as leisure centres, Xscape Castleford, local golf courses, parkland, lakes and woodland. The property is also within close proximity to good local schooling at both primary and secondary level and is within easy reach of bus, rail and motorway networks.
The property itself comprises to the ground floor; good sized lounge, breakfast kitchen, shower room and utility. To the first floor; two double bedrooms, good sized single bedroom and access to a sunny position balcony.
The property is situated in a sought after location and further benefits from having good sized gardens to the front and rear. Multiple off street parking is also provided by means of a driveway and detached garage. Available with no onward chain an internal viewing is highly recommended to appreciate what this home has to offer. Freehold: Energy Performance Rating F: Council Tax Band B. For further information regarding this property please contact Pontefract Estate Agents, Enfields.
Lounge
11' 6'' x 17' 9'' (3.5m x 5.4m)Enter through UPVC door with double glazed opaque window panel to front aspect, gas central heating radiator, built-in low level storage cupboards, two UPVC double glazed bow window to front aspect and UPVC double glazed window to side aspect, stairs to first floor landing and door leading through to breakfast kitchen.
Breakfast Kitchen
7' 3'' x 17' 1'' (2.2m x 5.2m)Matching high and low level storage units with rolled edge wood effect work surfaces over and matching splash backs over, inset stainless steel sink with drainer and chrome mixer tap, integrated four-ringed electric hob with oven and grill beneath, space for full size fridge freezer, space and plumbing for dishwasher, stained wooden floorboards throughout, gas central heating radiator, UPVC double glazed windows to rear and side aspects and door leading through to utility.
Utility
5' 11'' x 4' 7'' (1.8m x 1.4m)Space and plumbing for washing machine, tiled flooring, UPVC double glazed opaque window to rear and side aspect, a UPVC door leading to rear garden and a door through to bathroom.
House Bathroom
7' 10'' x 5' 3'' (2.4m x 1.6m)A white three piece suite comprising of a low level W/C, a hand wash basin mounted over vanity unit with a chrome mixer tap and a walk-in electric shower, tiled flooring and tiled walls throughout, wall-mounted gas central heated towel rail and UPVC double glazed opaque window to rear aspect.
First Floor Landing
UPVC double glazed windows to side aspect, loft access, doors leading into other rooms, UPVC door with double glazed window panel leading out to a large balcony looking out over countryside.
Bedroom One
11' 10'' x 10' 2'' (3.6m x 3.1m)Having built-in wardrobes and storage, UPVC double glazed window to front aspect and a gas central heating radiator.
Bedroom Two
7' 7'' x 11' 10'' (2.3m x 3.6m)UPVC double glazed window to rear aspect and a gas central heating radiator.
Bedroom Three
7' 7'' x 5' 7'' (2.3m x 1.7m)UPVC double glazed window to front aspect and a gas central heating radiator.
Outside
The front of the property has a garden which is mainly laid to lawn, bushes and shrubs to borders, timber fencing to boundaries, rear garden accessed via side of property through a timber gate. Rear garden being mainly laid to lawn with well-maintained borders incorporating mature bushes and shrubs, timber fencing to boundaries and a stone patio area. Multiple off-street parking is provided by a stone and pebbled tandem driveway leading to a detached garage with an up and over door.
Property Details: D1
Energy Efficiency and Environmental Impact

Although these particulars are thought to be materially correct their accuracy cannot be guaranteed and they do not form part of any contract.
Property data and search facilities supplied by www.vebra.com

