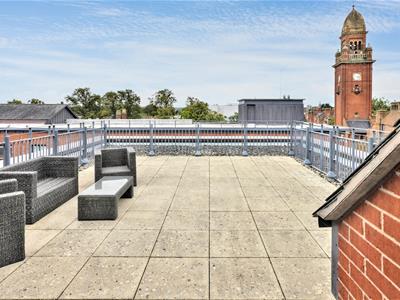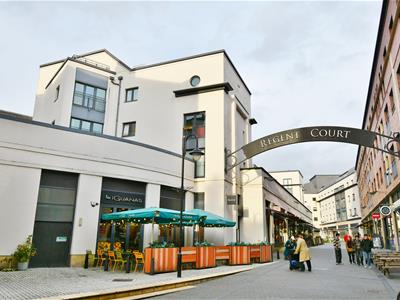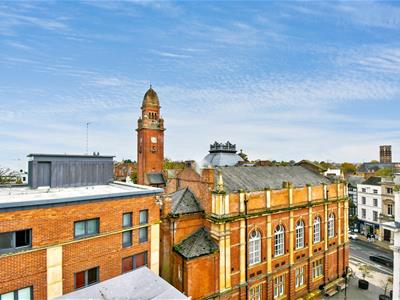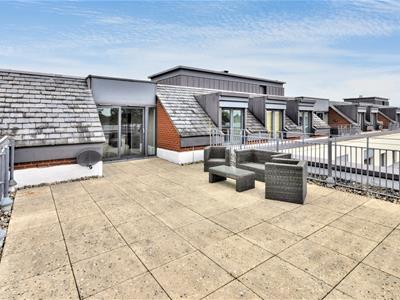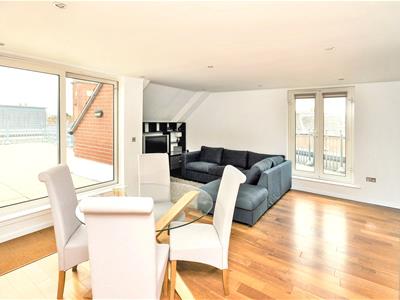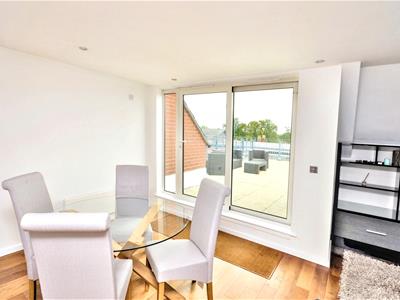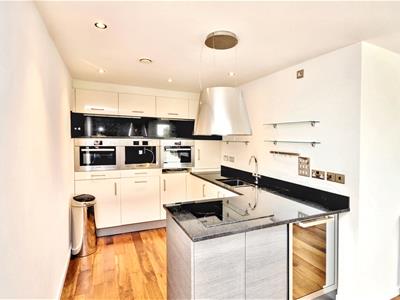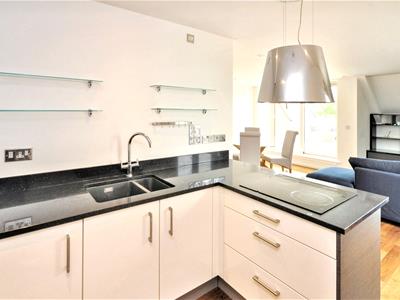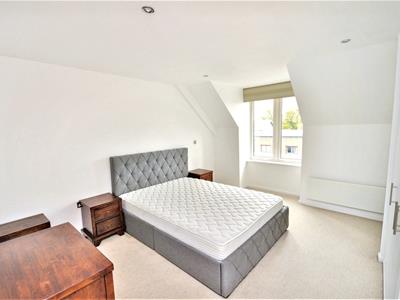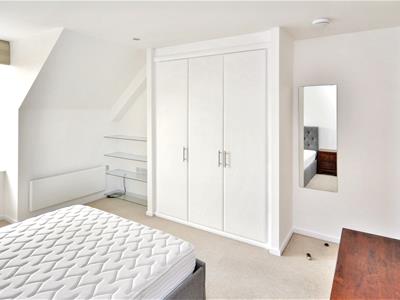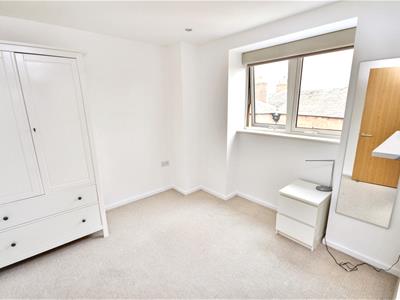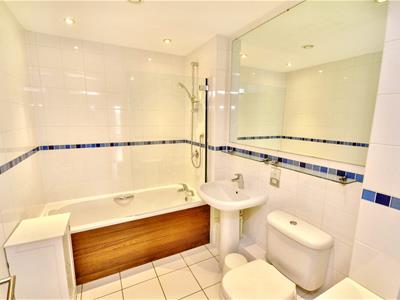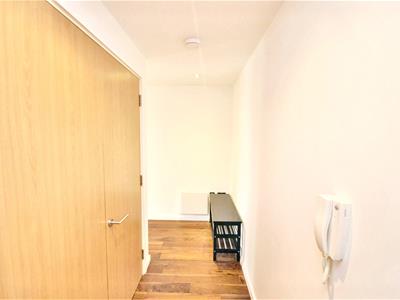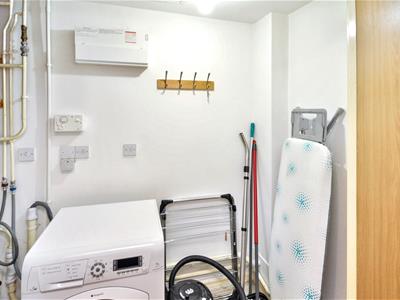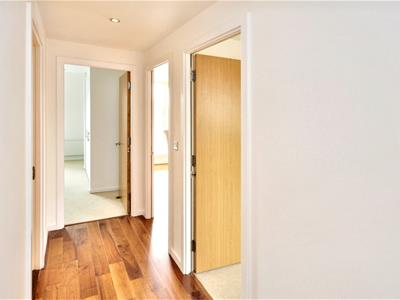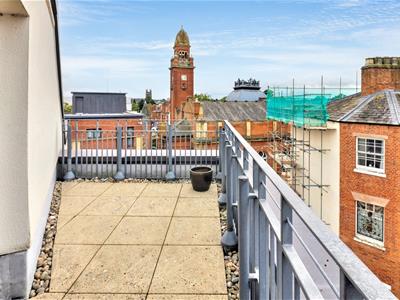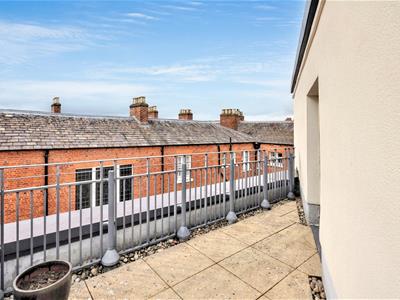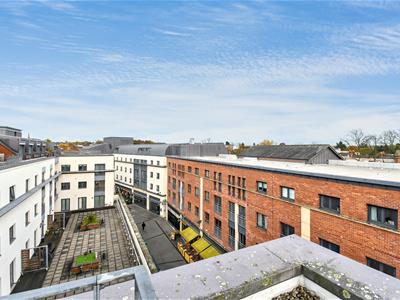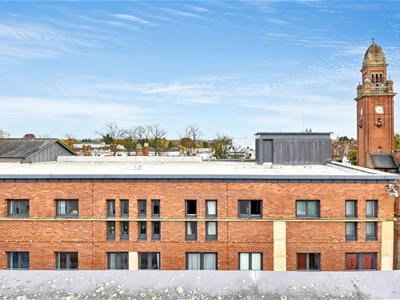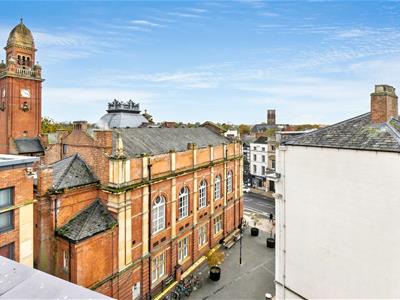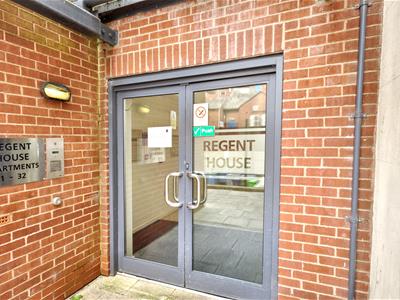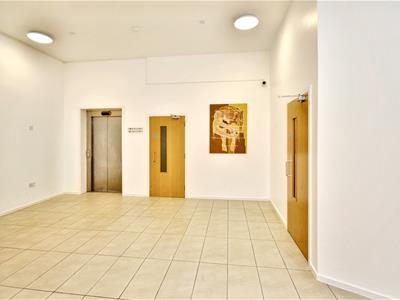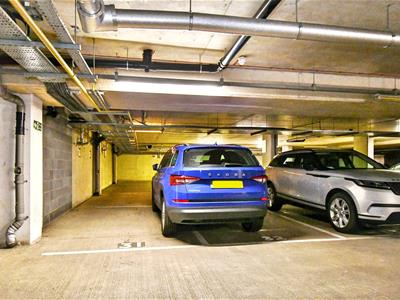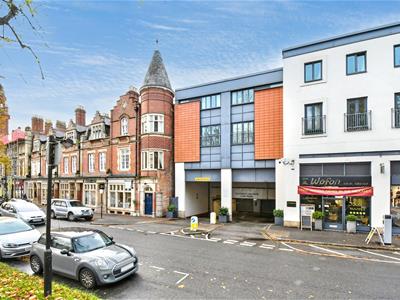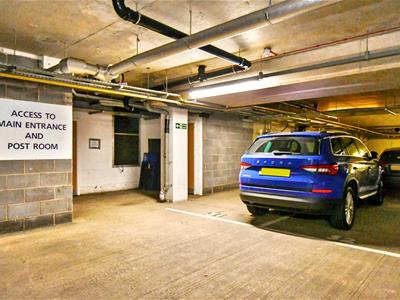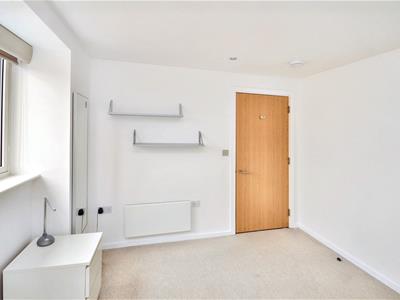
Somerset House
Royal Leamington Spa
CV32 5QN
Regent House, Parade, Leamington Spa
£365,000
2 Bedroom Flat - Penthouse
- Top floor penthouse
- Two under cover parking spaces
- Large roof top terraces
- Contemporary kitchen
- Excellent town centre roof top viws
- Viewing essential
- Two double bedrooms
- NO CHAIN
A top floor, two double bedroomed penthouse apartment, offering large balcony terraces with excellent rooftop views and two allocated undercover parking spaces. NO CHAIN
Briefly Comprising;
Communal entrance hallways, lifts and staircases to top floor. Private entrance hallway with utility cupboard, good sized living/dining room with two sets of patio doors to terraces and semi-open plan kitchen with integrated appliances, and solid granite working surfaces. Two double bedrooms, master with built-in wardrobes, and white fitted bathroom. Double glazing, electric heating. Two allocated parking spaces.
Regent House
Occupies an excellent location, centrally situated to the town centre with all the convenience of Leamington's popular shops and boutiques, coffee shops, restaurants and bars, that the town has to offer.
This particular property is most unusual in the size of the main balcony terrace and the additional side balcony that the property has, gives superb southerly facing views over the Town Hall, Livery Street and rooftop views beyond.
Viewing highly recommended to appreciate this rare opportunity.
The Property
Is approached from a paved pathway between Zizzi and Wagamama Restaurants which lead down to a...
Communal Entrance Hallway
With entry phone point, leading through to...
Communal Entrance
With stairs and lift. Rising to top floor...
Top Floor Communal Hallway
Private door to the apartment gives access to...
L-Shaped Entrance Hall
With downlighter points to ceiling, electric panel heater.
Useful Utility Cupboard
With space and plumbing for washing machine, fuse box , electric hot water cylinder and slatted shelving. Providing a combination of storage, utility and airing cupboard facilities.
Open Plan Living/Dining/Kitchen
Living/Dining Area
5.44m x 5.26m max (17'10" x 17'3" max)Dining area with feature sliding patio doors to large main roof terrace, downlighter points to ceiling, electric panel heater.
Living area with feature angled ceiling line, double glazed French doors leading to further side balcony. Wood finish flooring, downlighter points to ceiling extending through to the...
Kitchen Area
2.36m x 2.90m inc fitted cupboards (7'9" x 9'6" inAttractively fitted with a range of white high gloss wall and base units, with black granite working surface over and matching upstands, underslung one and a half bowl Franke sink unit with mixer tap, Neff oven and Hotpoint microwave, Bosch coffee machine, concealed dishwasher, concealed refrigerator, concealed freezer, high level wall cupboards, four point electric hob with contemporary filter hood over, Hotpoint wine fridge, continuation of downlighter points to ceiling.
Roof Terraces
Approached via sliding patio doors from the dining space of the living/dining area, which leads our onto a large paved terrace with metal railings, providing excellent southerly aspect with rooftop views across the town. Further double glazed doors from the living area leads out onto another smaller triangular side balcony/terrace with metal railings and additional attractive views.
Bedroom One
3.78m inc fitted w'robes x 4.01m (12'5" inc fittedWith feature semi-angled ceiling line and large dormer style double glazed widow, electric heater and three doors to built-in wardrobe with hanging and shelf over.
Bedroom Two
3.00m x 3.02m max (9'10" x 9'11" max)With double glazed widow to rear elevation, electric heater.
Bathroom
Fitted with a white suite to comprise; bath with mixer tap and shower attachment, wash hand basin with mono-mixer, low level WC, full splashback tiling with decorative border tile, electric chrome radiator towel rail, downlighter points to ceiling, tiled floor.
Parking
There is access to two allocated parking spaces numbered 31 & 32, accessed via the underground car park from Regent Grove with electric roller door. There are communal stairways and lifts leading from the car park to the apartment building.
Mobile Phone Coverage
Good outdoor and in-home signal is available in the area. We advise you to check with your provider. (Checked on Ofcom 2025).
Broadband Availability
Standard/Ultrafast Broadband Speed is available in the area. We advise you to check with your current provider. (Checked on Ofcom 2025).
Rights of Way & Covenants
The property is sold subject to and with the benefit of, any rights of way, easements, wayleaves, covenants or restrictions etc, as may exist over the same whether mentioned herein or not.
Tenure
The property is understood to be leasehold although we have not inspected the relevant documentation to confirm this. We understand there to be a 125 year lease (01/01/2004), with 104 years remaining, service charge is £2,658.40 per annum and ground rent is £280 per annum. Please verify this information with your legal advisers. Further details upon request.
Services
All mains services are understood to be connected to the property with the exception of gas. NB We have not tested the central heating, domestic hot water system, kitchen appliances or other services and whilst believing them to be in satisfactory working order we cannot give any warranties in these respects. Interested parties are invited to make their own enquiries.
Council Tax
Council Tax Band D.
Location
Top Floor
CV32 4NL
Energy Efficiency and Environmental Impact
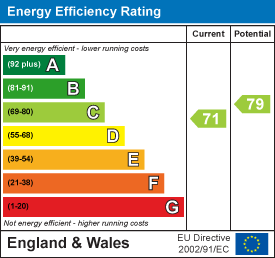

Although these particulars are thought to be materially correct their accuracy cannot be guaranteed and they do not form part of any contract.
Property data and search facilities supplied by www.vebra.com
